Idées déco de salles à manger avec un mur violet et différents designs de plafond
Trier par :
Budget
Trier par:Populaires du jour
1 - 20 sur 41 photos
1 sur 3

Soft colour palette to complement the industrial look and feel
Idée de décoration pour une grande salle à manger ouverte sur la cuisine design avec un mur violet, sol en stratifié, un sol blanc et un plafond à caissons.
Idée de décoration pour une grande salle à manger ouverte sur la cuisine design avec un mur violet, sol en stratifié, un sol blanc et un plafond à caissons.

BURLESQUE DINING ROOM
We designed this extraordinary room as part of a large interior design project in Stamford, Lincolnshire. Our client asked us to create for him a Moulin Rouge themed dining room to enchant his guests in the evenings – and to house his prized collection of fine wines.
The palette of deep hues, rich dark wood tones and accents of opulent brass create a warm, luxurious and magical backdrop for poker nights and unforgettable dinner parties.
CLIMATE CONTROLLED WINE STORAGE
The biggest wow factor in this room is undoubtedly the luxury wine cabinet, which was custom designed and made for us by Spiral Cellars. Standing proud in the centre of the back wall, it maintains a constant temperature for our client’s collection of well over a hundred bottles.
As a nice finishing touch, our audio-visuals engineer found a way to connect it to the room’s Q–Motion mood lighting system, integrating it perfectly within the room at all times of day.
POKER NIGHTS AND UNFORGETTABLE DINNER PARTIES
We always love to work with a quirky and OTT brief! This room encapsulates the drama and mystery we are so passionate about creating for our clients.
The wallpaper – a cool, midnight blue grasscloth – envelopes you in the depths of night; the warmer oranges and pinks advancing powerfully out of this shadowy background.
The antique dining table in the centre of the room was brought from another of our client’s properties, and carefully integrated into this design. Another existing piece was the Chesterfield which we had stripped and reupholstered in sumptuous blue leather.
On this project we delivered our full interior design service, which includes concept design visuals, a rigorous technical design package and full project coordination and installation service.
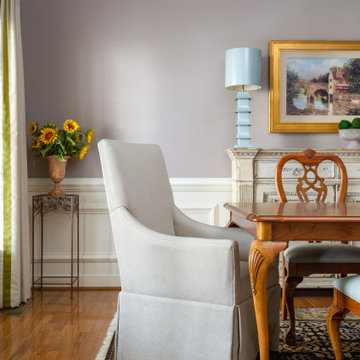
Inspiration pour une salle à manger traditionnelle fermée avec un mur violet, un sol en bois brun, un sol marron, un plafond décaissé et boiseries.
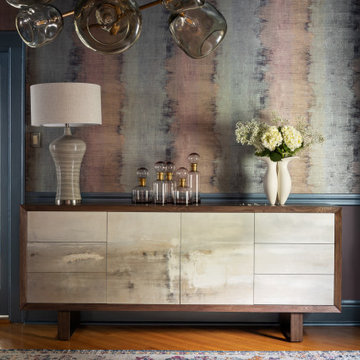
Idées déco pour une salle à manger éclectique fermée et de taille moyenne avec un mur violet, un sol en bois brun, un sol marron, différents designs de plafond et du papier peint.
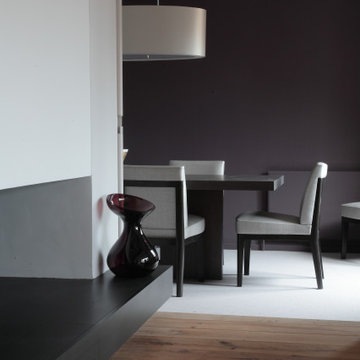
Aménagement d'une grande salle à manger ouverte sur le salon éclectique avec un mur violet, un sol en bois brun, une cheminée ribbon, un manteau de cheminée en plâtre, un sol marron et poutres apparentes.
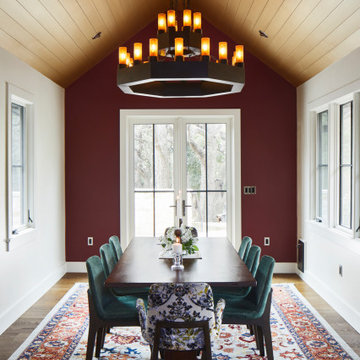
Photographed by Andrea Calo 2018
Two-tier Octagon Chandelier by D'Angelo Metal Designs, with glass cylinders by Wimberley Glassworks
Cette image montre une salle à manger traditionnelle avec un mur violet, un sol en bois brun, aucune cheminée, un sol marron et un plafond en bois.
Cette image montre une salle à manger traditionnelle avec un mur violet, un sol en bois brun, aucune cheminée, un sol marron et un plafond en bois.
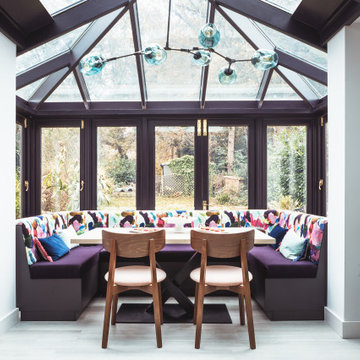
Bespoke banquette seating creates a bright and unique dining area practically within the garden. The table and benches can be reconfigured to cater for larger numbers.
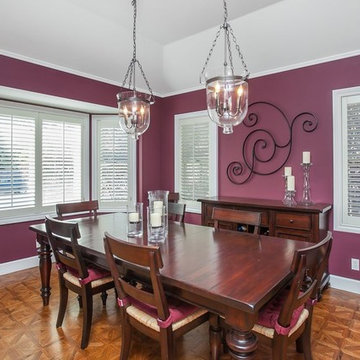
Inspiration pour une salle à manger traditionnelle fermée et de taille moyenne avec un mur violet, un sol en bois brun, aucune cheminée, un sol marron et un plafond à caissons.
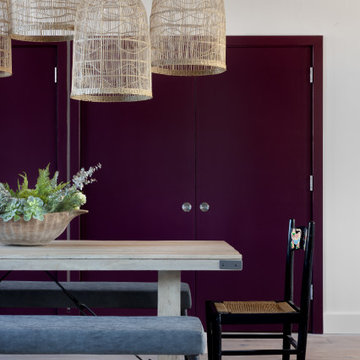
Aménagement d'une grande salle à manger ouverte sur le salon montagne avec un mur violet, un sol en bois brun, un sol marron, un plafond en bois et éclairage.
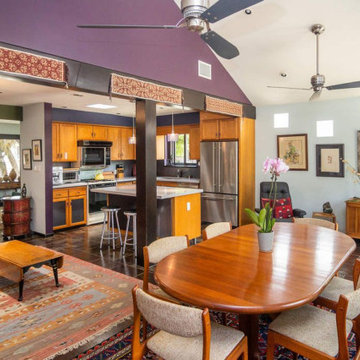
We combined the old with the new in this great-room addition creating a wonderful light-filled entertaining space and a beautiful backdrop for the homeowner's collection of weavings, rugs, and art.
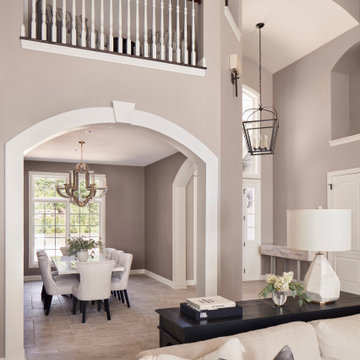
Photo Credit - David Bader
Inspiration pour une salle à manger ouverte sur le salon traditionnelle de taille moyenne avec un mur violet, moquette, une cheminée standard, un manteau de cheminée en pierre, un sol beige et un plafond décaissé.
Inspiration pour une salle à manger ouverte sur le salon traditionnelle de taille moyenne avec un mur violet, moquette, une cheminée standard, un manteau de cheminée en pierre, un sol beige et un plafond décaissé.
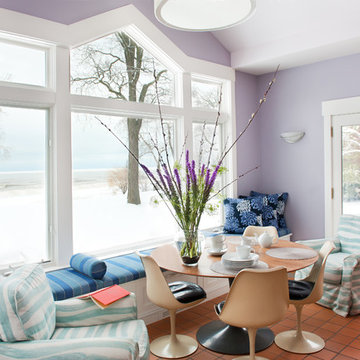
Photo: Petra Ford
Exemple d'une salle à manger tendance avec un mur violet, tomettes au sol, un sol orange et un plafond voûté.
Exemple d'une salle à manger tendance avec un mur violet, tomettes au sol, un sol orange et un plafond voûté.
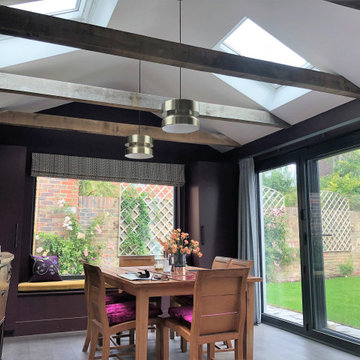
Exemple d'une petite salle à manger ouverte sur la cuisine chic avec un mur violet, un sol gris, un plafond voûté et éclairage.
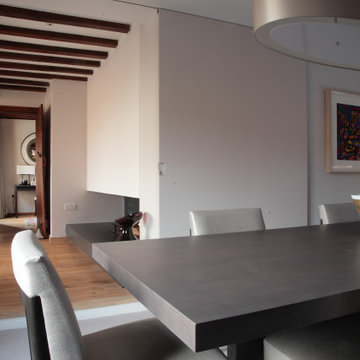
New structural opening with sliding door to leading to Living Room
Idées déco pour une grande salle à manger ouverte sur le salon éclectique avec un mur violet, un sol en bois brun, une cheminée ribbon, un manteau de cheminée en plâtre, un sol marron et poutres apparentes.
Idées déco pour une grande salle à manger ouverte sur le salon éclectique avec un mur violet, un sol en bois brun, une cheminée ribbon, un manteau de cheminée en plâtre, un sol marron et poutres apparentes.
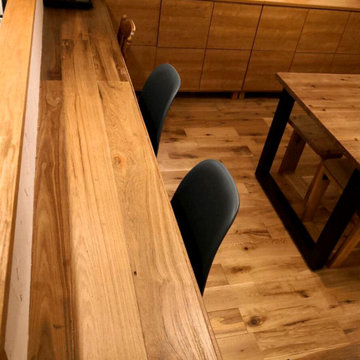
チークの古材で造作したカウンターテーブル
床は無垢のオーク
Réalisation d'une salle à manger sud-ouest américain avec un mur violet, un sol en bois brun, aucune cheminée, un sol marron, un plafond en lambris de bois et du lambris de bois.
Réalisation d'une salle à manger sud-ouest américain avec un mur violet, un sol en bois brun, aucune cheminée, un sol marron, un plafond en lambris de bois et du lambris de bois.
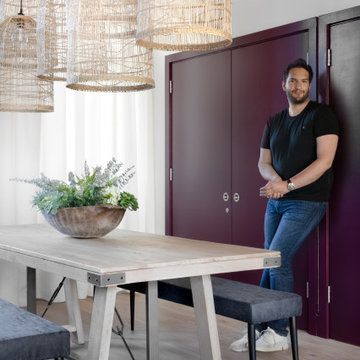
Cette image montre une grande salle à manger ouverte sur le salon chalet avec un mur violet, un sol en bois brun, un sol marron, un plafond en bois et éclairage.
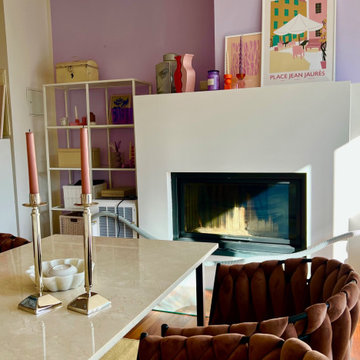
Poppige Frische mitten in Berlin
Das wunderschöne Maisonette Apartment verteilt seine 2,5 Zimmer, einen Balkon und eine Terrasse auf 109 Quadratmeter über zwei Etagen.
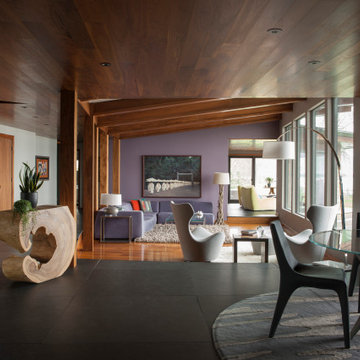
Aménagement d'une salle à manger ouverte sur la cuisine moderne de taille moyenne avec un mur violet, un sol gris et un plafond en bois.
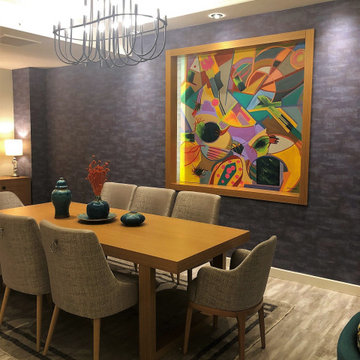
Idées déco pour une salle à manger contemporaine de taille moyenne avec un mur violet, sol en stratifié, un sol gris, un plafond à caissons et du papier peint.
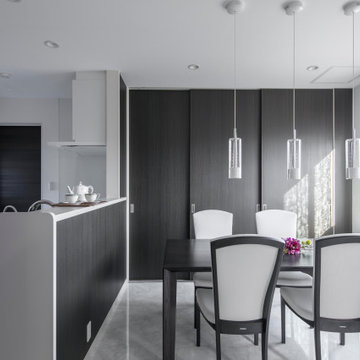
奥様のセンスが生かされたインテリア
Idée de décoration pour une salle à manger ouverte sur la cuisine minimaliste de taille moyenne avec un mur violet, un sol en contreplaqué, aucune cheminée, un sol marron, un plafond en papier peint et du papier peint.
Idée de décoration pour une salle à manger ouverte sur la cuisine minimaliste de taille moyenne avec un mur violet, un sol en contreplaqué, aucune cheminée, un sol marron, un plafond en papier peint et du papier peint.
Idées déco de salles à manger avec un mur violet et différents designs de plafond
1