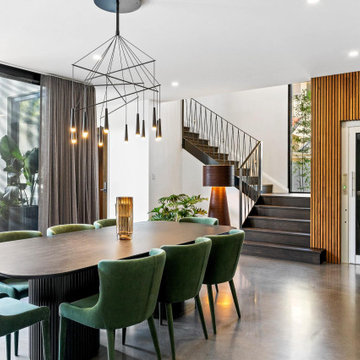Idées déco de salles à manger avec différents habillages de murs
Trier par :
Budget
Trier par:Populaires du jour
1 - 20 sur 3 220 photos
1 sur 3
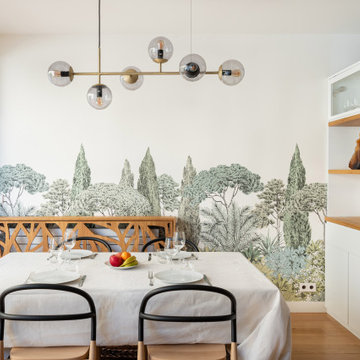
Nos clients nous ont demandé d'aménager 4 plateaux vides d'une construction en VEFA pour en faire une maison chaleureuse et conviviale où vivre en famille et accueillir leurs amis. Les 4 étages étaient relativement petits (40M2 chacun), aussi nous avons dû optimiser l'espace grâce à l'agencement de meubles sur mesure dont la cuisine

Réalisation d'une grande salle à manger ouverte sur la cuisine design avec un mur gris, parquet clair, un plafond à caissons et du papier peint.

Suite à l'acquisition de ce bien, l'ensemble a été réaménagé du sol au plafond
Exemple d'une salle à manger ouverte sur le salon nature de taille moyenne avec un mur bleu, parquet clair, une cheminée standard, un sol marron, poutres apparentes et un mur en parement de brique.
Exemple d'une salle à manger ouverte sur le salon nature de taille moyenne avec un mur bleu, parquet clair, une cheminée standard, un sol marron, poutres apparentes et un mur en parement de brique.
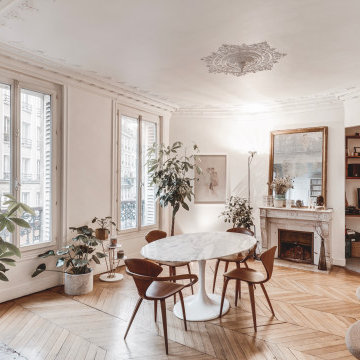
salle à manger, bureau ouvert, bar, fenêtres, plantes, parquet en point de Hongrie, moulures, blanc, bois, marron, table en marbre, table tulip Knoll, cheminé en pierre, miroir, tableau, chaises en bois.
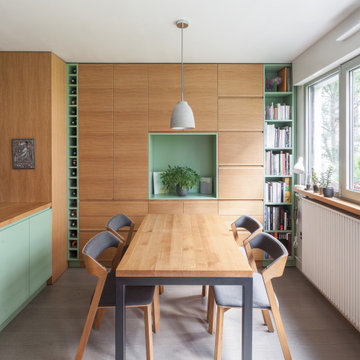
L'espace salle à manger, avec la table en bois massif et le piètement en acier laqué anthracite. Chaises Ton Merano avec le tissu gris. Le mur entier est habillé d'un rangement fermé avec les parties ouvertes en medium laqué vert.

Idée de décoration pour une grande salle à manger ouverte sur le salon tradition avec un mur vert, un sol en bois brun, une cheminée standard, un manteau de cheminée en pierre, un sol marron, poutres apparentes et du lambris.

Liadesign
Idées déco pour une grande salle à manger ouverte sur le salon contemporaine avec un mur gris, parquet clair, du papier peint et éclairage.
Idées déco pour une grande salle à manger ouverte sur le salon contemporaine avec un mur gris, parquet clair, du papier peint et éclairage.
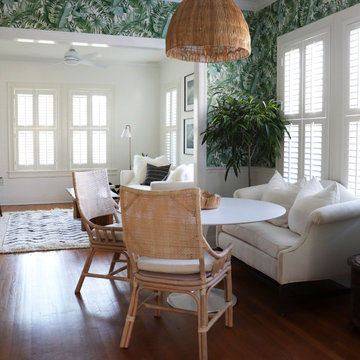
This relaxing space was filled with all new furnishings, décor, and lighting that allow comfortable dining. An antique upholstered settee adds a refined character to the space.

Photography by Miranda Estes
Cette image montre une salle à manger craftsman fermée et de taille moyenne avec un mur vert, un sol en bois brun, du papier peint, boiseries, un plafond à caissons et un sol marron.
Cette image montre une salle à manger craftsman fermée et de taille moyenne avec un mur vert, un sol en bois brun, du papier peint, boiseries, un plafond à caissons et un sol marron.
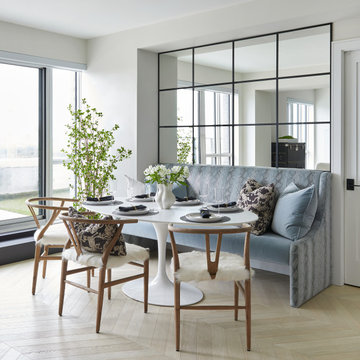
banquette, white oak hardwood, hardwood, chevron, dining chairs, mirror, white table, oval table, animal print fabric, modern
Cette photo montre une salle à manger ouverte sur la cuisine bord de mer de taille moyenne avec un mur blanc, un sol blanc et du lambris de bois.
Cette photo montre une salle à manger ouverte sur la cuisine bord de mer de taille moyenne avec un mur blanc, un sol blanc et du lambris de bois.

Exemple d'une grande salle à manger chic avec un mur vert, du papier peint et éclairage.
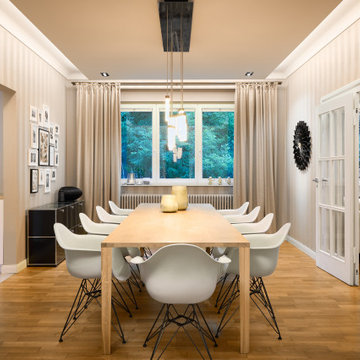
Réalisation d'une grande salle à manger ouverte sur le salon tradition avec un mur gris, un sol en bois brun, un sol marron, du papier peint et éclairage.

This young family began working with us after struggling with their previous contractor. They were over budget and not achieving what they really needed with the addition they were proposing. Rather than extend the existing footprint of their house as had been suggested, we proposed completely changing the orientation of their separate kitchen, living room, dining room, and sunroom and opening it all up to an open floor plan. By changing the configuration of doors and windows to better suit the new layout and sight lines, we were able to improve the views of their beautiful backyard and increase the natural light allowed into the spaces. We raised the floor in the sunroom to allow for a level cohesive floor throughout the areas. Their extended kitchen now has a nice sitting area within the kitchen to allow for conversation with friends and family during meal prep and entertaining. The sitting area opens to a full dining room with built in buffet and hutch that functions as a serving station. Conscious thought was given that all “permanent” selections such as cabinetry and countertops were designed to suit the masses, with a splash of this homeowner’s individual style in the double herringbone soft gray tile of the backsplash, the mitred edge of the island countertop, and the mixture of metals in the plumbing and lighting fixtures. Careful consideration was given to the function of each cabinet and organization and storage was maximized. This family is now able to entertain their extended family with seating for 18 and not only enjoy entertaining in a space that feels open and inviting, but also enjoy sitting down as a family for the simple pleasure of supper together.

Dining Room
Website: www.tektoniksarchitgects.com
Instagram: www.instagram.com/tektoniks_architects
Idées déco pour une grande salle à manger ouverte sur le salon classique avec un mur beige, un sol en bois brun, un sol marron, un plafond à caissons et boiseries.
Idées déco pour une grande salle à manger ouverte sur le salon classique avec un mur beige, un sol en bois brun, un sol marron, un plafond à caissons et boiseries.

Réalisation d'une salle à manger ouverte sur la cuisine tradition de taille moyenne avec un mur marron, parquet foncé, aucune cheminée, un sol marron, un plafond décaissé et du papier peint.

Exemple d'une grande salle à manger chic fermée avec un mur blanc, un sol en bois brun, une cheminée standard, un manteau de cheminée en pierre, un sol marron et du lambris.
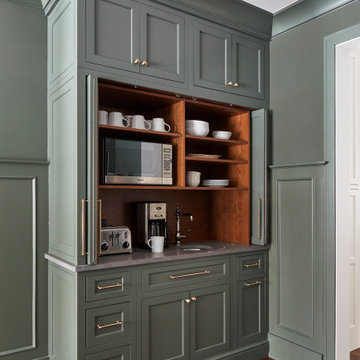
Beautiful Dining Room with wainscot paneling, dry bar, and larder with pocketing doors.
Aménagement d'une grande salle à manger campagne fermée avec un mur vert, parquet foncé, aucune cheminée, un sol marron et boiseries.
Aménagement d'une grande salle à manger campagne fermée avec un mur vert, parquet foncé, aucune cheminée, un sol marron et boiseries.

Inspiration pour une petite salle à manger ouverte sur le salon asiatique avec parquet clair, du lambris et éclairage.

A warm and welcoming dining area in an open plan kitchen. Sage green walls, with a herring wallpaper, complementing the colours already present in the kitchen. From a bland white space to a warm and welcoming space.
Idées déco de salles à manger avec différents habillages de murs
1
