Idées déco de salles à manger avec un manteau de cheminée en bois et du lambris de bois
Trier par :
Budget
Trier par:Populaires du jour
1 - 9 sur 9 photos
1 sur 3

Camarilla Oak – The Courtier Waterproof Collection combines the beauty of real hardwood with the durability and functionality of rigid flooring. This innovative type of flooring perfectly replicates both reclaimed and contemporary hardwood floors, while being completely waterproof, durable and easy to clean.
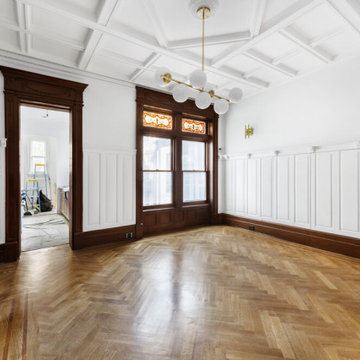
Gut renovation of a 3,600 sq. ft., six bed, three-and-a-half bath landmarked brownstone. The homeowners wanted to retain many of the home's details from its original design and construction in 1903, including pier mirrors and stained glass windows, while making modern updates. The young family prioritized layout changes to better suit their lifestyle; significant and necessary infrastructure updates (including electrical and plumbing); and other upgrades such as new floors and windows, a modern kitchen and dining room, and fresh paint throughout the home.
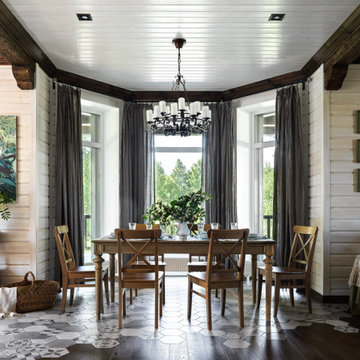
В выборе места для будущего дома главную роль сыграли друзья заказчиком, напротив них продавался участок с недостроенной бетонной коробкой.
Заказчики обратились в Архитектурное бюро с вопросом можно ли сделать из этого недостроя уютный дом с террасами, получив утвердительный ответ, приняли решение о покупке.
Дом не хотели оставлять бетонным, потому, что хотелось много дерева, как внутри, так и снаружи и масштабные террасы с выходом в сад , для воскресных обедов и долгих летних чаепитий с самоваром.
Поэтому архитекторы предложили совершенно новую концепцию дома.

Ship Lap Ceiling, Exposed beams Minwax Ebony. Walls Benjamin Moore Alabaster
Exemple d'une salle à manger ouverte sur le salon nature de taille moyenne avec un mur blanc, un sol en bois brun, une cheminée standard, un manteau de cheminée en bois, un sol marron, un plafond voûté et du lambris de bois.
Exemple d'une salle à manger ouverte sur le salon nature de taille moyenne avec un mur blanc, un sol en bois brun, une cheminée standard, un manteau de cheminée en bois, un sol marron, un plafond voûté et du lambris de bois.
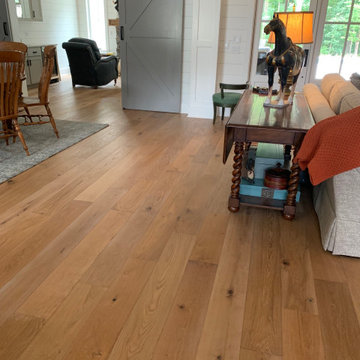
Sandal Oak Hardwood – The Ventura Hardwood Flooring Collection is designed to look gently aged and weathered, while still being durable and stain resistant.
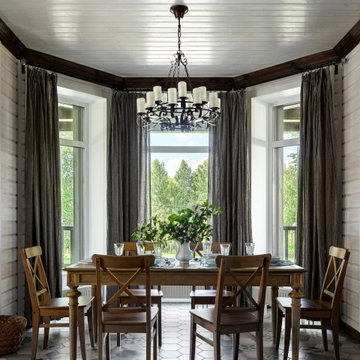
Изначально, купленный дом на 1 этаже предполагал отдельные помещения для кухни, столовой и гостиной.
Архитекторы предложили объединить все эти помещения, в столовой полностью остеклить существующий эркер, перенести камин из столовой в зону гостиной.
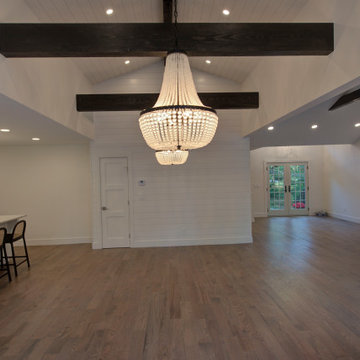
Ship Lap Ceiling, Exposed beams Minwax Ebony. Walls Benjamin Moore Alabaster
Cette photo montre une salle à manger ouverte sur le salon nature de taille moyenne avec un mur blanc, un sol en bois brun, une cheminée standard, un manteau de cheminée en bois, un sol marron, un plafond voûté et du lambris de bois.
Cette photo montre une salle à manger ouverte sur le salon nature de taille moyenne avec un mur blanc, un sol en bois brun, une cheminée standard, un manteau de cheminée en bois, un sol marron, un plafond voûté et du lambris de bois.
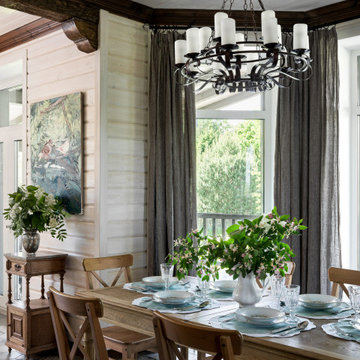
На 1 этаже объединили кухню со столовой и гостиной, сделали угловой камин, который ранее был посередине комнаты, тем самым расширив пространство гостиной. В столовый добавили панорамный эркер для любования садом и лучшего освещения этого большого пространства.
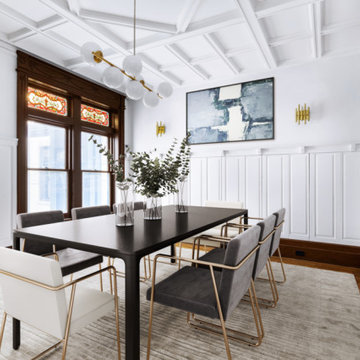
Gut renovation of a 3,600 sq. ft., six bed, three-and-a-half bath landmarked brownstone. The homeowners wanted to retain many of the home's details from its original design and construction in 1903, including pier mirrors and stained glass windows, while making modern updates. The young family prioritized layout changes to better suit their lifestyle; significant and necessary infrastructure updates (including electrical and plumbing); and other upgrades such as new floors and windows, a modern kitchen and dining room, and fresh paint throughout the home.
Idées déco de salles à manger avec un manteau de cheminée en bois et du lambris de bois
1