Idées déco de salles à manger avec du lambris de bois
Trier par :
Budget
Trier par:Populaires du jour
21 - 40 sur 771 photos
1 sur 2
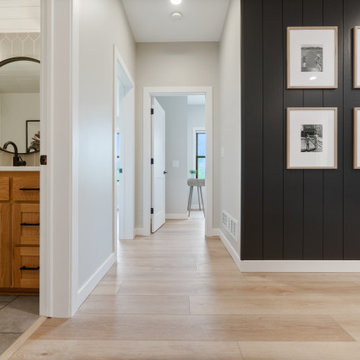
Inspired by sandy shorelines on the California coast, this beachy blonde vinyl floor brings just the right amount of variation to each room. With the Modin Collection, we have raised the bar on luxury vinyl plank. The result is a new standard in resilient flooring. Modin offers true embossed in register texture, a low sheen level, a rigid SPC core, an industry-leading wear layer, and so much more.

Idée de décoration pour une salle à manger ouverte sur la cuisine champêtre de taille moyenne avec un mur blanc, parquet clair, une cheminée standard, un manteau de cheminée en lambris de bois, un sol marron, poutres apparentes et du lambris de bois.

Exemple d'une salle à manger bord de mer avec une banquette d'angle, un mur blanc, un sol en brique, un sol rouge, un plafond en lambris de bois, un plafond voûté et du lambris de bois.

Idée de décoration pour une salle à manger tradition fermée et de taille moyenne avec un mur blanc, un sol marron, un sol en bois brun, poutres apparentes, un plafond en lambris de bois, un plafond voûté, du lambris de bois et boiseries.

Literally, the heart of this home is this dining table. Used at mealtime, yes, but so much more. Homework, bills, family meetings, folding laundry, gift wrapping and more. Not to worry. The top has been treated with a catalytic finish. Impervious to almost everything.

We started with a blank slate on this basement project where our only obstacles were exposed steel support columns, existing plumbing risers from the concrete slab, and dropped soffits concealing ductwork on the ceiling. It had the advantage of tall ceilings, an existing egress window, and a sliding door leading to a newly constructed patio.
This family of five loves the beach and frequents summer beach resorts in the Northeast. Bringing that aesthetic home to enjoy all year long was the inspiration for the décor, as well as creating a family-friendly space for entertaining.
Wish list items included room for a billiard table, wet bar, game table, family room, guest bedroom, full bathroom, space for a treadmill and closed storage. The existing structural elements helped to define how best to organize the basement. For instance, we knew we wanted to connect the bar area and billiards table with the patio in order to create an indoor/outdoor entertaining space. It made sense to use the egress window for the guest bedroom for both safety and natural light. The bedroom also would be adjacent to the plumbing risers for easy access to the new bathroom. Since the primary focus of the family room would be for TV viewing, natural light did not need to filter into that space. We made sure to hide the columns inside of newly constructed walls and dropped additional soffits where needed to make the ceiling mechanicals feel less random.
In addition to the beach vibe, the homeowner has valuable sports memorabilia that was to be prominently displayed including two seats from the original Yankee stadium.
For a coastal feel, shiplap is used on two walls of the family room area. In the bathroom shiplap is used again in a more creative way using wood grain white porcelain tile as the horizontal shiplap “wood”. We connected the tile horizontally with vertical white grout joints and mimicked the horizontal shadow line with dark grey grout. At first glance it looks like we wrapped the shower with real wood shiplap. Materials including a blue and white patterned floor, blue penny tiles and a natural wood vanity checked the list for that seaside feel.
A large reclaimed wood door on an exposed sliding barn track separates the family room from the game room where reclaimed beams are punctuated with cable lighting. Cabinetry and a beverage refrigerator are tucked behind the rolling bar cabinet (that doubles as a Blackjack table!). A TV and upright video arcade machine round-out the entertainment in the room. Bar stools, two rotating club chairs, and large square poufs along with the Yankee Stadium seats provide fun places to sit while having a drink, watching billiards or a game on the TV.
Signed baseballs can be found behind the bar, adjacent to the billiard table, and on specially designed display shelves next to the poker table in the family room.
Thoughtful touches like the surfboards, signage, photographs and accessories make a visitor feel like they are on vacation at a well-appointed beach resort without being cliché.
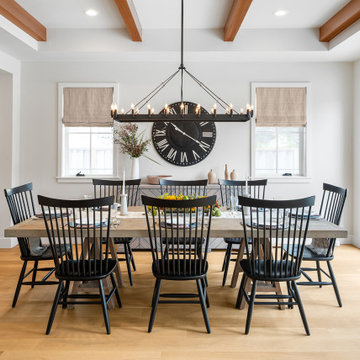
Table and Sideboard: ABODE Half Moon Bay
Custom Window Coverings
Cette image montre une salle à manger rustique avec un mur gris, parquet clair et du lambris de bois.
Cette image montre une salle à manger rustique avec un mur gris, parquet clair et du lambris de bois.
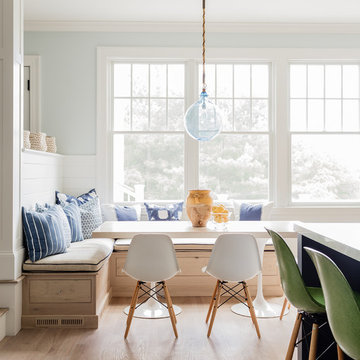
Coastal breakfast nook with organic hues and blue fabrics to create a laid back beach vibe.
Idée de décoration pour une salle à manger ouverte sur la cuisine marine avec un mur bleu, parquet clair, un sol marron et du lambris de bois.
Idée de décoration pour une salle à manger ouverte sur la cuisine marine avec un mur bleu, parquet clair, un sol marron et du lambris de bois.

Inspiration pour une grande salle à manger ouverte sur la cuisine marine avec un mur blanc, un sol en carrelage de porcelaine, un sol gris, un plafond à caissons et du lambris de bois.
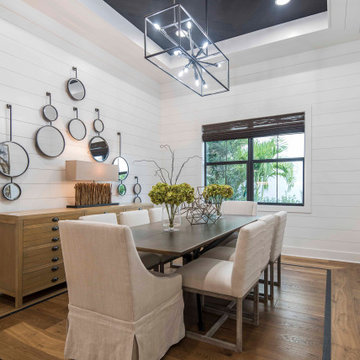
The dining room is surrounded with white shiplap walls showcasing our love of modern farmhouse. The warm tones in the floor and furniture blend effortlessly into the room. We love our abstract art as well.

ダイニングキッチン
路地や庭に開放的な1階に対して、2、3階は大屋根に包まれたプライベートなスペースとしました。2階には大きなテーブルのある広いダイニングキッチンと、腰掛けたり寝転んだりできる「こあがり」、1段下がった「こさがり」、北庭に面した出窓ベンチといった緑を望める小さな居場所が分散しています。
写真:西川公朗
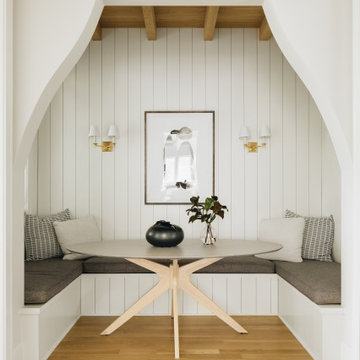
Idée de décoration pour une salle à manger tradition avec une banquette d'angle, un mur blanc, un sol en bois brun, un sol marron, poutres apparentes et du lambris de bois.
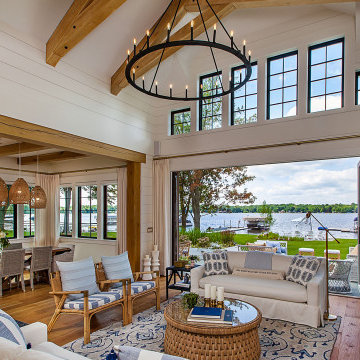
Family room and dining room with exposed oak beams.
Cette image montre une grande salle à manger ouverte sur le salon marine avec un mur blanc, un sol en bois brun, un manteau de cheminée en pierre, poutres apparentes et du lambris de bois.
Cette image montre une grande salle à manger ouverte sur le salon marine avec un mur blanc, un sol en bois brun, un manteau de cheminée en pierre, poutres apparentes et du lambris de bois.

Plenty of seating in this space. The blue chairs add an unexpected pop of color to the charm of the dining table. The exposed beams, shiplap ceiling and flooring blend together in warmth. The Wellborn cabinets and beautiful quartz countertop are light and bright. The acrylic counter stools keeps the space open and inviting. This is a space for family and friends to gather.
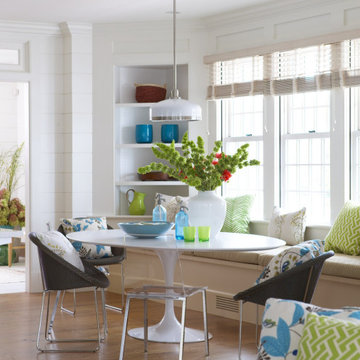
Idées déco pour une salle à manger classique avec une banquette d'angle, un mur blanc, un sol en bois brun, aucune cheminée, un sol marron et du lambris de bois.

Idées déco pour une salle à manger ouverte sur le salon campagne de taille moyenne avec un mur blanc, sol en stratifié, un sol marron, un plafond en lambris de bois et du lambris de bois.

Réalisation d'une grande salle à manger ouverte sur le salon marine avec parquet clair, un plafond en lambris de bois et du lambris de bois.
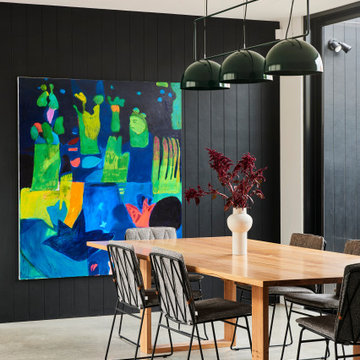
Exemple d'une salle à manger ouverte sur la cuisine tendance de taille moyenne avec un mur noir, sol en béton ciré, un sol gris et du lambris de bois.
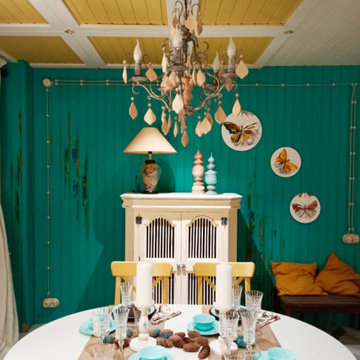
Exemple d'une salle à manger ouverte sur le salon victorienne de taille moyenne avec un mur vert, un sol gris, poutres apparentes et du lambris de bois.
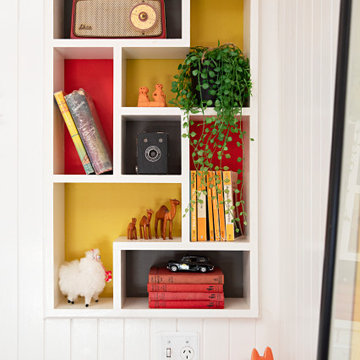
Adding custom storage was a big part of the renovation of this 1950s home, including creating spaces to show off some quirky vintage accessories such as transistor radios, old cameras, homemade treasures and travel souvenirs (such as these little wooden camels from Morocco and London Black Cab).
Idées déco de salles à manger avec du lambris de bois
2