Idées déco de salles à manger avec du lambris de bois
Trier par :
Budget
Trier par:Populaires du jour
81 - 100 sur 771 photos
1 sur 2
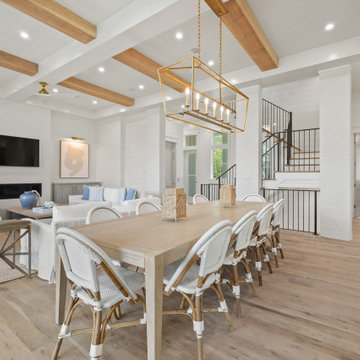
Second floor open concept main living room and kitchen. Shiplap walls and light stained wood floors create a beach vibe. Sliding exterior doors open to a second floor outdoor kitchen and patio overlooking the pool. Perfect for indoor/outdoor living!

Idées déco pour une très grande salle à manger ouverte sur le salon campagne avec un sol marron, un mur vert, parquet foncé, poutres apparentes, un plafond voûté, un plafond en bois et du lambris de bois.
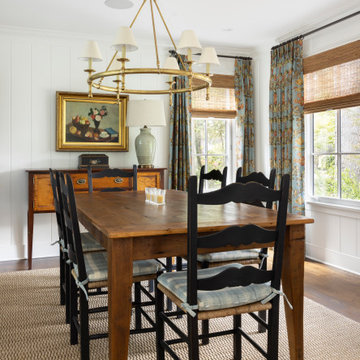
ATIID collaborated with these homeowners to curate new furnishings throughout the home while their down-to-the studs, raise-the-roof renovation, designed by Chambers Design, was underway. Pattern and color were everything to the owners, and classic “Americana” colors with a modern twist appear in the formal dining room, great room with gorgeous new screen porch, and the primary bedroom. Custom bedding that marries not-so-traditional checks and florals invites guests into each sumptuously layered bed. Vintage and contemporary area rugs in wool and jute provide color and warmth, grounding each space. Bold wallpapers were introduced in the powder and guest bathrooms, and custom draperies layered with natural fiber roman shades ala Cindy’s Window Fashions inspire the palettes and draw the eye out to the natural beauty beyond. Luxury abounds in each bathroom with gleaming chrome fixtures and classic finishes. A magnetic shade of blue paint envelops the gourmet kitchen and a buttery yellow creates a happy basement laundry room. No detail was overlooked in this stately home - down to the mudroom’s delightful dutch door and hard-wearing brick floor.
Photography by Meagan Larsen Photography
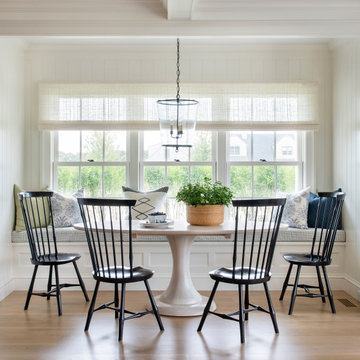
Idées déco pour une salle à manger bord de mer avec un mur blanc, un sol en bois brun, un sol marron et du lambris de bois.
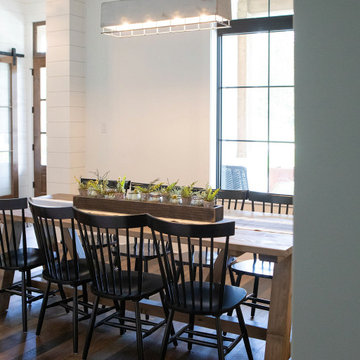
Aménagement d'une grande salle à manger campagne fermée avec un mur blanc, un sol en bois brun, un sol marron, un plafond en bois et du lambris de bois.

Cette image montre une salle à manger ouverte sur la cuisine rustique de taille moyenne avec un mur blanc, parquet clair, une cheminée standard, un manteau de cheminée en lambris de bois, un sol marron, poutres apparentes et du lambris de bois.
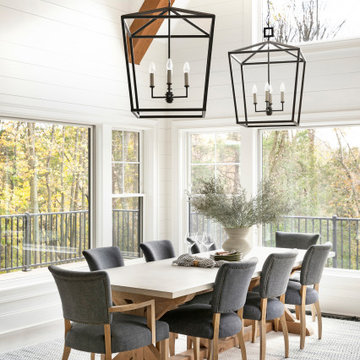
Cette image montre une salle à manger ouverte sur le salon rustique avec un mur blanc, un sol en bois brun, un sol marron, poutres apparentes, un plafond voûté et du lambris de bois.
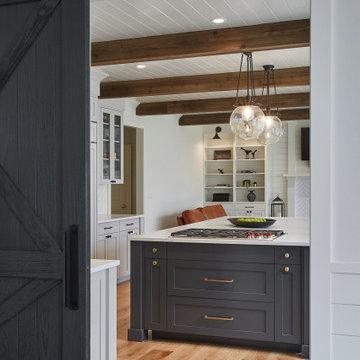
Réalisation d'une salle à manger ouverte sur la cuisine champêtre de taille moyenne avec un mur blanc, parquet clair, poutres apparentes et du lambris de bois.
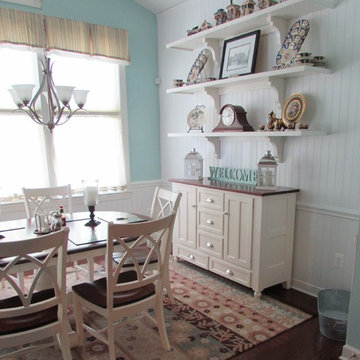
Cette image montre une salle à manger ouverte sur la cuisine traditionnelle de taille moyenne avec un mur blanc, parquet foncé, aucune cheminée, un sol marron, un plafond voûté et du lambris de bois.
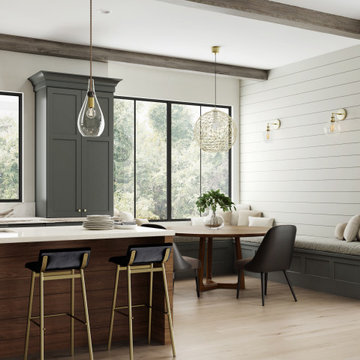
Dramatic and moody never looked so good, or so inviting. Beautiful shiplap detailing on the wood hood and the kitchen island create a sleek modern farmhouse vibe in the decidedly modern kitchen. An entire wall of tall cabinets conceals a large refrigerator in plain sight and a walk-in pantry for amazing storage.
Two beautiful counter-sitting larder cabinets flank each side of the cooking area creating an abundant amount of specialized storage. An extra sink and open shelving in the beverage area makes for easy clean-ups after cocktails for two or an entire dinner party.
The warm contrast of paint and stain finishes makes this cozy kitchen a space that will be the focal point of many happy gatherings. The two-tone cabinets feature Dura Supreme Cabinetry’s Carson Panel door style is a dark green “Rock Bottom” paint contrasted with the “Hazelnut” stained finish on Cherry.
Design by Danee Bohn of Studio M Kitchen & Bath, Plymouth, Minnesota.
Request a FREE Dura Supreme Brochure Packet:
https://www.durasupreme.com/request-brochures/
Find a Dura Supreme Showroom near you today:
https://www.durasupreme.com/request-brochures
Want to become a Dura Supreme Dealer? Go to:
https://www.durasupreme.com/become-a-cabinet-dealer-request-form/

Exemple d'une salle à manger ouverte sur le salon industrielle de taille moyenne avec un mur blanc, parquet foncé, un poêle à bois, un manteau de cheminée en béton, un sol marron, un plafond en lambris de bois, du lambris de bois et éclairage.
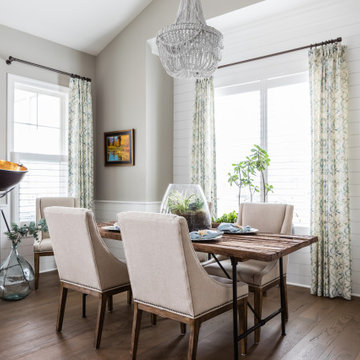
Idée de décoration pour une salle à manger tradition avec un mur gris, parquet foncé, un sol marron, un plafond voûté et du lambris de bois.

Exemple d'une salle à manger nature avec un mur blanc, un sol en bois brun, un sol marron, un plafond voûté, un plafond en bois et du lambris de bois.
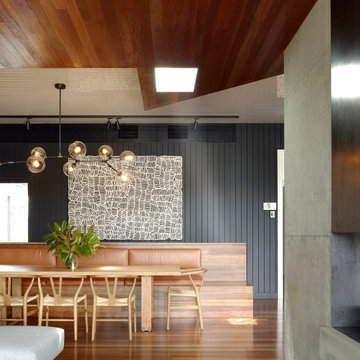
Cette image montre une salle à manger ouverte sur le salon design avec un mur noir, un sol en bois brun, un sol marron, un plafond en bois et du lambris de bois.
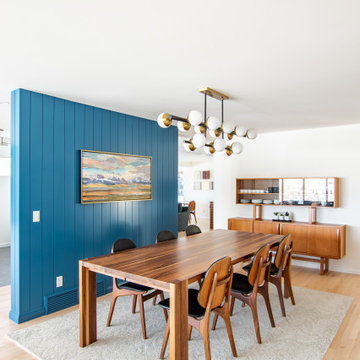
Mid century modern dining room featuring a walnut dining table and six chairs. Black and gold accents compliment the blue shiplap feature wall beautifully. Ending the room with a soft textured rug to bring just the right of softness to all the harsh lines and grains.

Custom Real Wood Plantation Shutters | Louver Size: 4.5" | Crafted & Designed by Acadia Shutters
Aménagement d'une salle à manger craftsman de taille moyenne avec une banquette d'angle, un mur blanc, parquet foncé, aucune cheminée, un sol marron et du lambris de bois.
Aménagement d'une salle à manger craftsman de taille moyenne avec une banquette d'angle, un mur blanc, parquet foncé, aucune cheminée, un sol marron et du lambris de bois.

The kitchen pours into the dining room and leaves the diner surrounded by views. Intention was given to leaving the views unobstructed. Natural materials and tones were selected to blend in with nature's surroundings.
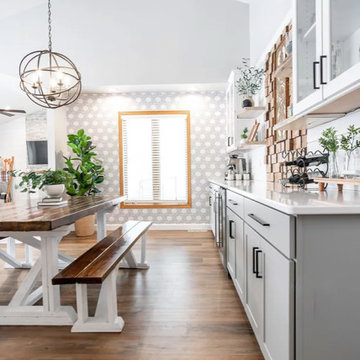
Dining room and bar area allows for further storage and entertaining with a pop of contrasts with the wallpaper and wood accent walls and floating shelves.

Large open-concept dining room featuring a black and gold chandelier, wood dining table, mid-century dining chairs, hardwood flooring, black windows, and shiplap walls.
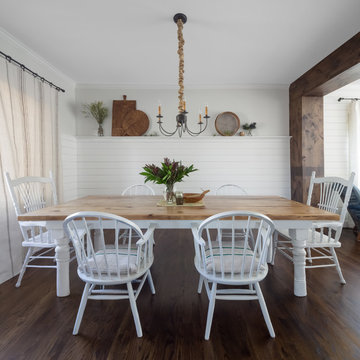
The dining room had orange peel texture walls and a drywalled arch. We planked 2/3'rds fo the wall and added a rail for display and then had a custom post and beam made to replace the arch.
Idées déco de salles à manger avec du lambris de bois
5