Idées déco de salles à manger avec un mur multicolore et du lambris
Trier par :
Budget
Trier par:Populaires du jour
1 - 20 sur 47 photos
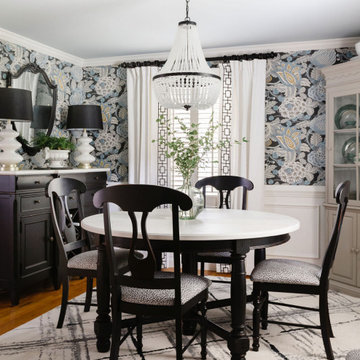
A timeless, curated dining room designed with a fresh look and color. The black and white furnishings keep the room feeling elegant, yet bold.
Cette image montre une petite salle à manger traditionnelle fermée avec du papier peint, du lambris, boiseries, un mur multicolore, un sol en bois brun, aucune cheminée et un sol marron.
Cette image montre une petite salle à manger traditionnelle fermée avec du papier peint, du lambris, boiseries, un mur multicolore, un sol en bois brun, aucune cheminée et un sol marron.
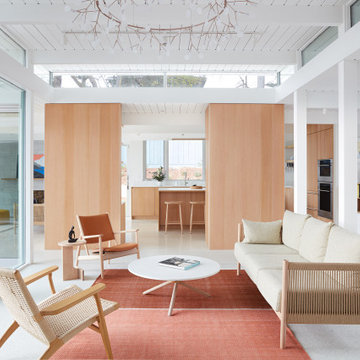
Living & Dining Room
Idées déco pour une salle à manger ouverte sur le salon rétro avec un mur multicolore, un sol blanc, un plafond en lambris de bois et du lambris.
Idées déco pour une salle à manger ouverte sur le salon rétro avec un mur multicolore, un sol blanc, un plafond en lambris de bois et du lambris.
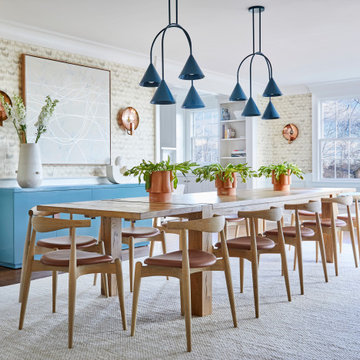
Inspiration pour une salle à manger traditionnelle fermée avec un mur multicolore, un sol en bois brun, un sol marron, du lambris et du papier peint.

Our design team listened carefully to our clients' wish list. They had a vision of a cozy rustic mountain cabin type master suite retreat. The rustic beams and hardwood floors complement the neutral tones of the walls and trim. Walking into the new primary bathroom gives the same calmness with the colors and materials used in the design.

Cette image montre une salle à manger traditionnelle fermée avec un mur multicolore, parquet foncé, une cheminée standard, un manteau de cheminée en pierre, un sol marron et du lambris.
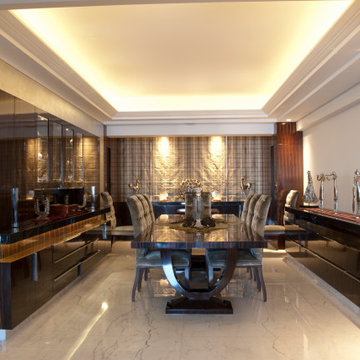
Idées déco pour une grande salle à manger ouverte sur le salon contemporaine avec un mur multicolore, un sol en marbre, un sol blanc, un plafond décaissé et du lambris.
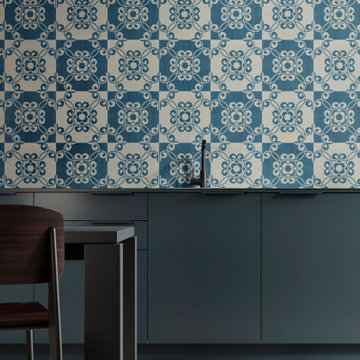
STORYWALL integrates traditional industrial techniques with new high-tech graphic systems, resulting on a perfect symbiosis between the traditional character of cork and state-of-the-art digital printed graphics. The designs engrave the wallcovering collection with themes that go from the very traditional Portuguese tile to the modern-day pixel.
100% post-industrial recycled natural cork
Glued installation
Waterbased lacquer finished
570x570x4 mm
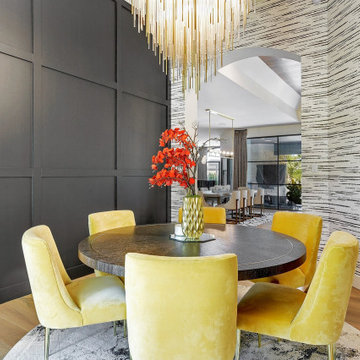
Réalisation d'une salle à manger tradition fermée avec un mur multicolore, un sol en bois brun, aucune cheminée, un sol marron, du lambris et du papier peint.

Cette photo montre une grande salle à manger chic fermée avec un mur multicolore, un sol en bois brun, une cheminée standard, un manteau de cheminée en bois, un sol marron, un plafond à caissons et du lambris.

Having worked ten years in hospitality, I understand the challenges of restaurant operation and how smart interior design can make a huge difference in overcoming them.
This once country cottage café needed a facelift to bring it into the modern day but we honoured its already beautiful features by stripping back the lack lustre walls to expose the original brick work and constructing dark paneling to contrast.
The rustic bar was made out of 100 year old floorboards and the shelves and lighting fixtures were created using hand-soldered scaffold pipe for an industrial edge. The old front of house bar was repurposed to make bespoke banquet seating with storage, turning the high traffic hallway area from an avoid zone for couples to an enviable space for groups.
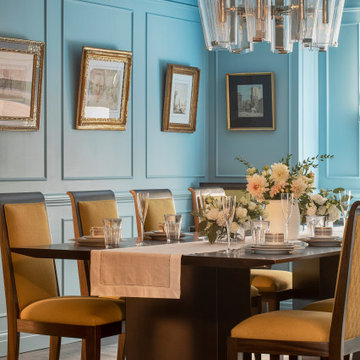
Idée de décoration pour une grande salle à manger design fermée avec un mur multicolore, moquette, aucune cheminée, un sol gris et du lambris.
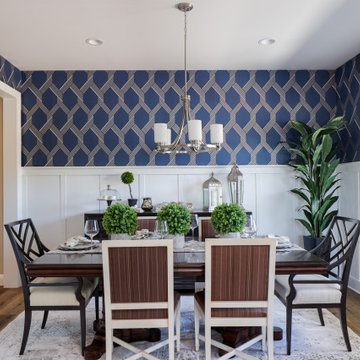
Cette photo montre une salle à manger chic fermée avec un mur multicolore, un sol en bois brun, aucune cheminée, un sol marron, du lambris, boiseries et du papier peint.
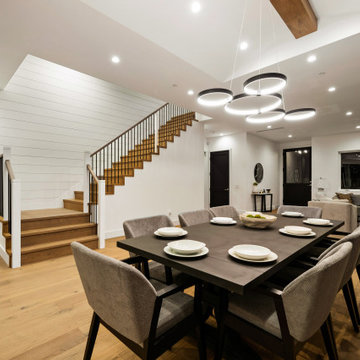
Idées déco pour une grande salle à manger campagne avec une banquette d'angle, un mur multicolore, aucune cheminée et du lambris.
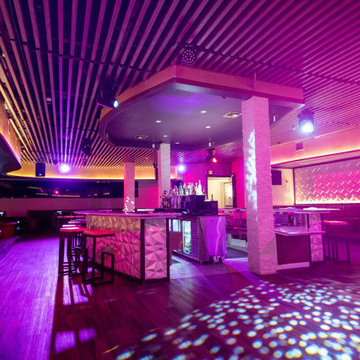
Full commercial interior build-out services provided for this upscale bar and lounge. Miami’s newest hot spot for dining, cocktails, hookah, and entertainment. Our team transformed a once dilapidated old supermarket into a sexy one of a kind lounge.
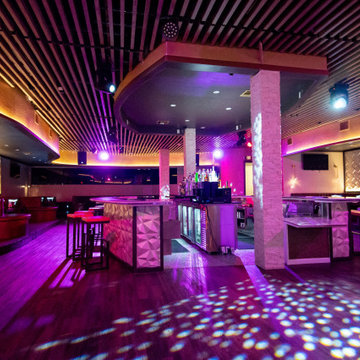
Full commercial interior build-out services provided for this upscale bar and lounge. Miami’s newest hot spot for dining, cocktails, hookah, and entertainment. Our team transformed a once dilapidated old supermarket into a sexy one of a kind lounge.
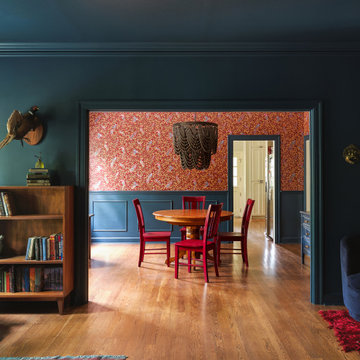
Aménagement d'une salle à manger ouverte sur le salon éclectique de taille moyenne avec un mur multicolore, un sol en bois brun et du lambris.
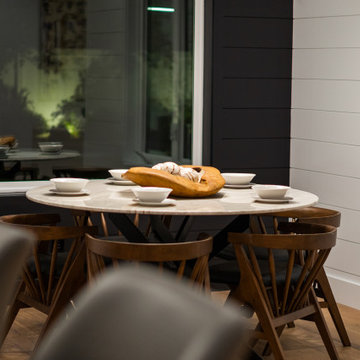
Inspiration pour une salle à manger rustique de taille moyenne avec une banquette d'angle, un mur multicolore, aucune cheminée et du lambris.
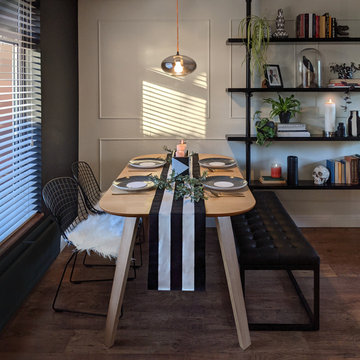
Panelled wall, extendable oak dining table, black leather bench, metal mesh dining chairs with sheepskin seat covers. Smoked glass pendant light with an orange braided flex.
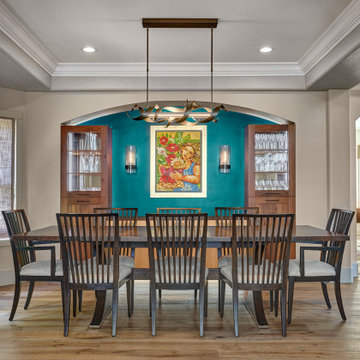
This cozy gathering space in the heart of Davis, CA takes cues from traditional millwork concepts done in a contemporary way.
Accented with light taupe, the grid panel design on the walls adds dimension to the otherwise flat surfaces. A brighter white above celebrates the room’s high ceilings, offering a sense of expanded vertical space and deeper relaxation.
Along the adjacent wall, bench seating wraps around to the front entry, where drawers provide shoe-storage by the front door. A built-in bookcase complements the overall design. A sectional with chaise hides a sleeper sofa. Multiple tables of different sizes and shapes support a variety of activities, whether catching up over coffee, playing a game of chess, or simply enjoying a good book by the fire. Custom drapery wraps around the room, and the curtains between the living room and dining room can be closed for privacy. Petite framed arm-chairs visually divide the living room from the dining room.
In the dining room, a similar arch can be found to the one in the kitchen. A built-in buffet and china cabinet have been finished in a combination of walnut and anegre woods, enriching the space with earthly color. Inspired by the client’s artwork, vibrant hues of teal, emerald, and cobalt were selected for the accessories, uniting the entire gathering space.
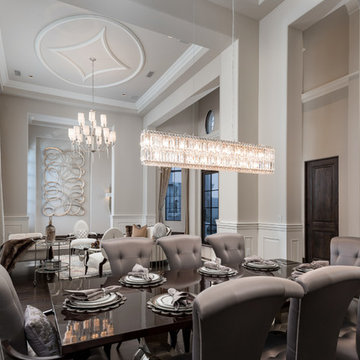
Formal dining room with intricate ceiling detail and vaulted ceilings, custom chandeliers, and a gorgeous dark wood flooring.
Exemple d'une très grande salle à manger ouverte sur le salon méditerranéenne avec un mur multicolore, parquet foncé, aucune cheminée, un sol multicolore, un plafond à caissons et du lambris.
Exemple d'une très grande salle à manger ouverte sur le salon méditerranéenne avec un mur multicolore, parquet foncé, aucune cheminée, un sol multicolore, un plafond à caissons et du lambris.
Idées déco de salles à manger avec un mur multicolore et du lambris
1