Idées déco de salles à manger avec un plafond en bois et du lambris
Trier par :
Budget
Trier par:Populaires du jour
1 - 20 sur 35 photos
1 sur 3

This young family began working with us after struggling with their previous contractor. They were over budget and not achieving what they really needed with the addition they were proposing. Rather than extend the existing footprint of their house as had been suggested, we proposed completely changing the orientation of their separate kitchen, living room, dining room, and sunroom and opening it all up to an open floor plan. By changing the configuration of doors and windows to better suit the new layout and sight lines, we were able to improve the views of their beautiful backyard and increase the natural light allowed into the spaces. We raised the floor in the sunroom to allow for a level cohesive floor throughout the areas. Their extended kitchen now has a nice sitting area within the kitchen to allow for conversation with friends and family during meal prep and entertaining. The sitting area opens to a full dining room with built in buffet and hutch that functions as a serving station. Conscious thought was given that all “permanent” selections such as cabinetry and countertops were designed to suit the masses, with a splash of this homeowner’s individual style in the double herringbone soft gray tile of the backsplash, the mitred edge of the island countertop, and the mixture of metals in the plumbing and lighting fixtures. Careful consideration was given to the function of each cabinet and organization and storage was maximized. This family is now able to entertain their extended family with seating for 18 and not only enjoy entertaining in a space that feels open and inviting, but also enjoy sitting down as a family for the simple pleasure of supper together.

Idées déco pour une salle à manger campagne fermée et de taille moyenne avec un mur bleu, une cheminée standard, un manteau de cheminée en pierre, un sol marron, un plafond en bois et du lambris.
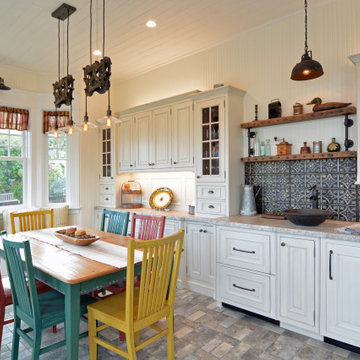
Idées déco pour une grande salle à manger campagne fermée avec un mur blanc, un sol en brique, un sol gris, un plafond en bois et du lambris.

This custom cottage designed and built by Aaron Bollman is nestled in the Saugerties, NY. Situated in virgin forest at the foot of the Catskill mountains overlooking a babling brook, this hand crafted home both charms and relaxes the senses.
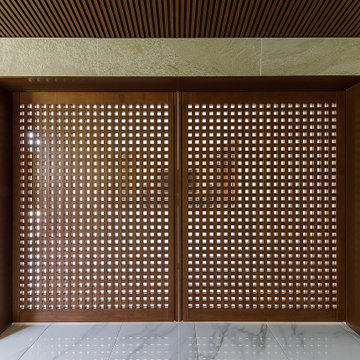
格子戸のデザインは弊事務所の定番デザインです。過去の数々の実作を通して最も美しく感じる開口率です。両面組子ですので、どちら側から見ても無垢の製作建具の同じ重厚感を感じることが出来ます。上吊りのソフトモーションですので1枚50㎏も有る建具ですが、スムーズに開閉できます。
Cette image montre une grande salle à manger ouverte sur la cuisine asiatique avec un mur beige, un sol en carrelage de céramique, un sol blanc, un plafond en bois et du lambris.
Cette image montre une grande salle à manger ouverte sur la cuisine asiatique avec un mur beige, un sol en carrelage de céramique, un sol blanc, un plafond en bois et du lambris.
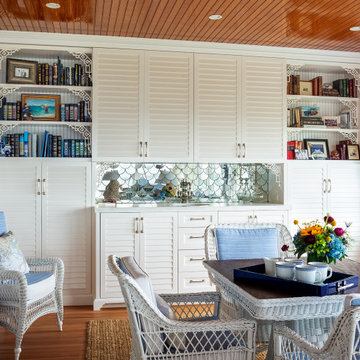
Inspiration pour une salle à manger marine fermée avec un mur blanc, un sol en bois brun, aucune cheminée, un sol marron, un plafond en bois et du lambris.
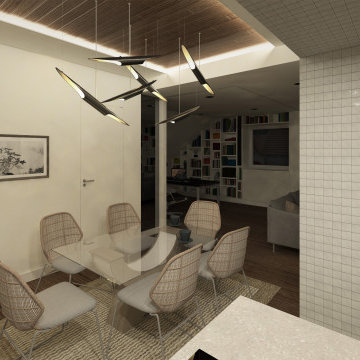
Inspiration pour une salle à manger ouverte sur le salon minimaliste avec un mur blanc, parquet clair, du lambris et un plafond en bois.
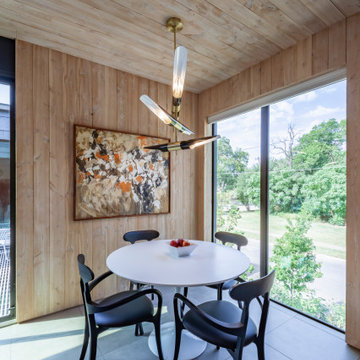
Idées déco pour une grande salle à manger moderne avec une banquette d'angle, un mur marron, un sol en carrelage de céramique, un sol gris, un plafond en bois et du lambris.

This dining room is the perfect combination of organic vibes and modern vibes combined. The warm wood floors, raw brick ceiling, and exposed beams are just a few things we love about this space.
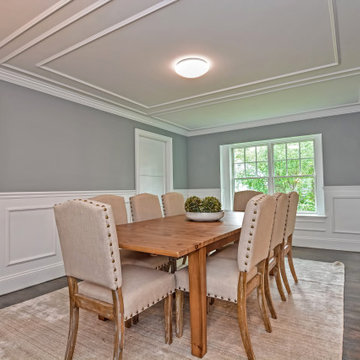
Furniture provided by others. Dining room wall paneling in white semi gloss with dark gray walls. Ceiling paneling details. Pocket doors. Hardwood floor stained dark gray.
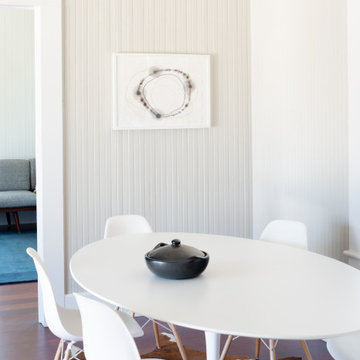
The dining room delivers classic lines of Mid-Century Modern tables and chairs with a door that opens onto the porch.
Réalisation d'une salle à manger champêtre de taille moyenne avec un mur gris, un sol en bois brun, un sol rouge, un plafond en bois et du lambris.
Réalisation d'une salle à manger champêtre de taille moyenne avec un mur gris, un sol en bois brun, un sol rouge, un plafond en bois et du lambris.
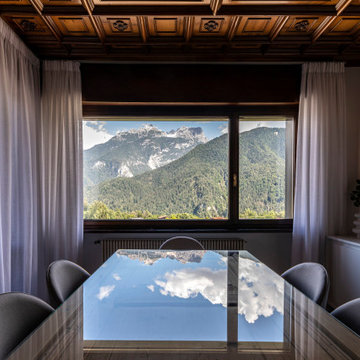
Exemple d'une grande salle à manger ouverte sur la cuisine moderne avec un mur blanc, sol en stratifié, une cheminée double-face, un manteau de cheminée en plâtre, un plafond en bois et du lambris.
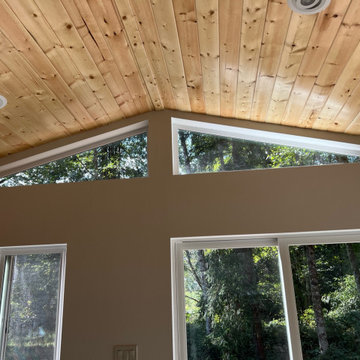
White pine ceiling and finished drywall in dining room/kitchen
Aménagement d'une salle à manger ouverte sur la cuisine avec un mur blanc, un plafond en bois et du lambris.
Aménagement d'une salle à manger ouverte sur la cuisine avec un mur blanc, un plafond en bois et du lambris.
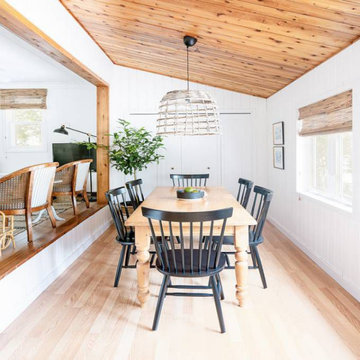
Bamboo shades are the perfect complement to this coastal style dining room at this beautifully redecorated beach house.
Idée de décoration pour une salle à manger ouverte sur la cuisine marine avec un mur blanc, parquet clair, aucune cheminée, un sol beige, un plafond en bois et du lambris.
Idée de décoration pour une salle à manger ouverte sur la cuisine marine avec un mur blanc, parquet clair, aucune cheminée, un sol beige, un plafond en bois et du lambris.
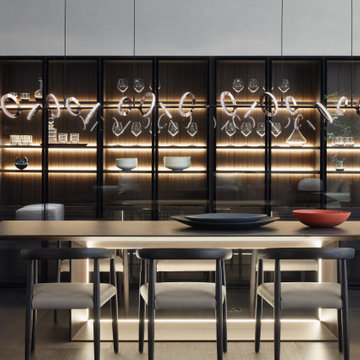
Modern dining room with built-in wine cabinets is a good option for any contemporary style loft or flat.
Inspiration pour une grande salle à manger ouverte sur la cuisine design avec un mur gris, parquet foncé, aucune cheminée, un sol gris, un plafond en bois et du lambris.
Inspiration pour une grande salle à manger ouverte sur la cuisine design avec un mur gris, parquet foncé, aucune cheminée, un sol gris, un plafond en bois et du lambris.
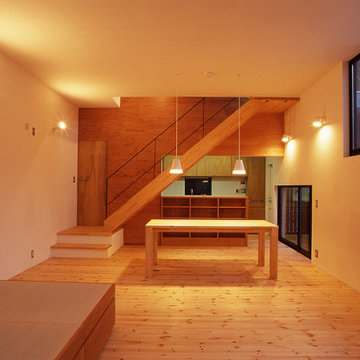
3mの天井高さのLDK。階段をキッチンとリビング・ダイニングの間の仕切りとして使う。ダイニングテーブルは建築工事で作成してローコスト。照明は天井を照らす間接照明とテーブル上のペンダントライトの組み合わせでメリハリを。
Réalisation d'une salle à manger nordique avec un mur blanc, parquet clair, un sol beige, un plafond en bois et du lambris.
Réalisation d'une salle à manger nordique avec un mur blanc, parquet clair, un sol beige, un plafond en bois et du lambris.
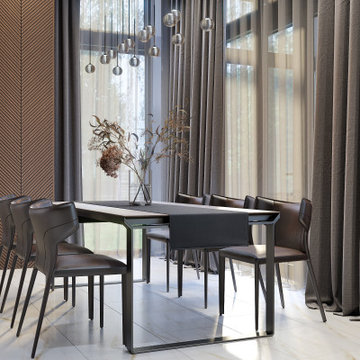
Столовая на 1 этаже загородного дома.
Exemple d'une grande salle à manger ouverte sur le salon tendance avec un plafond en bois et du lambris.
Exemple d'une grande salle à manger ouverte sur le salon tendance avec un plafond en bois et du lambris.
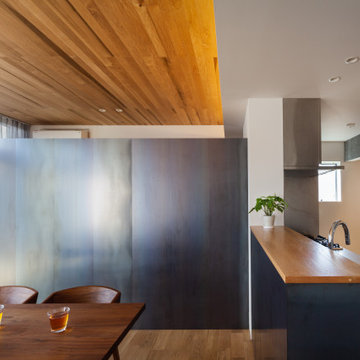
Exemple d'une salle à manger ouverte sur le salon avec un sol en bois brun, un plafond en bois et du lambris.
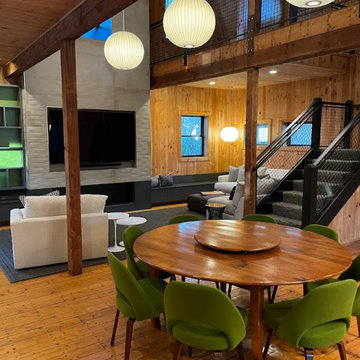
Idée de décoration pour une salle à manger ouverte sur la cuisine avec un sol en bois brun, un manteau de cheminée en carrelage, un plafond en bois et du lambris.
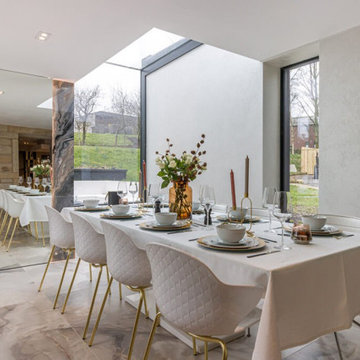
This banquette seating dining area exudes a semi-modern charm, blending contemporary elements with timeless comfort. Enhanced by a glass door, the space offers a captivating view of the outdoors, creating a seamless connection between the interior and exterior. The well-lit environment adds to the inviting ambiance, making it an ideal setting for both casual and stylish dining experiences.
Idées déco de salles à manger avec un plafond en bois et du lambris
1