Idées déco de salles à manger avec du lambris
Trier par :
Budget
Trier par:Populaires du jour
21 - 40 sur 1 484 photos
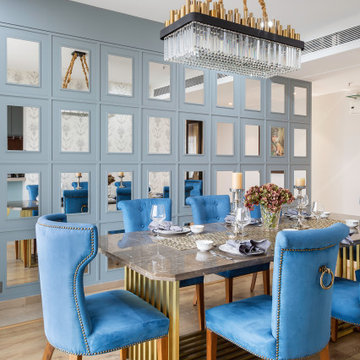
The dining table has a brass base which was custom designed with a marble top. The chesterfield chairs have an interesting back detail with an old school door handle which were aesthetics and functional at the same time.

Réalisation d'une très grande salle à manger ouverte sur le salon minimaliste avec un mur vert, moquette, un poêle à bois, un manteau de cheminée en plâtre, un sol beige, un plafond décaissé et du lambris.

Cette photo montre une salle à manger chic fermée avec un mur blanc, un sol en bois brun, aucune cheminée, un sol marron, poutres apparentes et du lambris.

A wall of steel and glass allows panoramic views of the lake at our Modern Northwoods Cabin project.
Inspiration pour une grande salle à manger design avec un mur noir, parquet clair, une cheminée standard, un manteau de cheminée en pierre, un sol marron, un plafond voûté et du lambris.
Inspiration pour une grande salle à manger design avec un mur noir, parquet clair, une cheminée standard, un manteau de cheminée en pierre, un sol marron, un plafond voûté et du lambris.
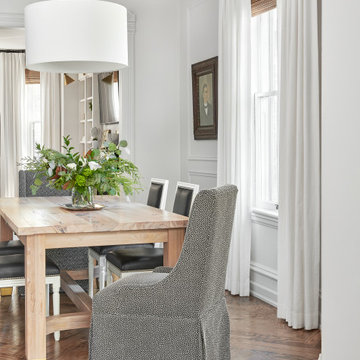
Inspiration pour une salle à manger traditionnelle fermée avec un mur blanc, un sol en bois brun, un sol marron et du lambris.
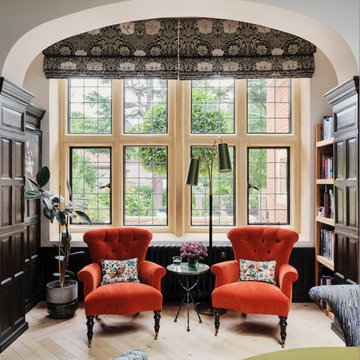
The dining room in our Blackheath restoration project was panelled in a dark wood which contrasts with the paler oak herringbone parquet floor, a William Morris electric bind & pair of velvet armchairs panelled ceiling
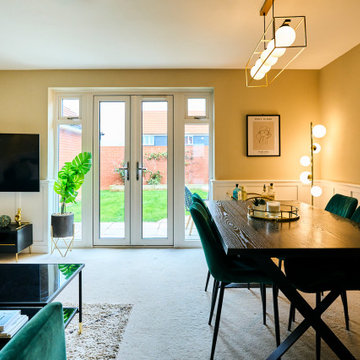
This living-dining room perfectly mixes the personalities of the two homeowners. The emerald green sofa and panelling give a traditional feel while the other homeowner loves the more modern elements such as the artwork, shelving and mounted TV making the layout work so they can watch TV from the dining table or the sofa with ease.
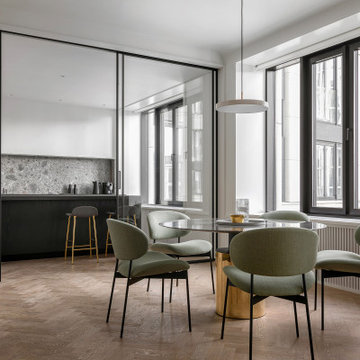
Idées déco pour une salle à manger contemporaine fermée et de taille moyenne avec un mur blanc, un sol en bois brun et du lambris.

This young family began working with us after struggling with their previous contractor. They were over budget and not achieving what they really needed with the addition they were proposing. Rather than extend the existing footprint of their house as had been suggested, we proposed completely changing the orientation of their separate kitchen, living room, dining room, and sunroom and opening it all up to an open floor plan. By changing the configuration of doors and windows to better suit the new layout and sight lines, we were able to improve the views of their beautiful backyard and increase the natural light allowed into the spaces. We raised the floor in the sunroom to allow for a level cohesive floor throughout the areas. Their extended kitchen now has a nice sitting area within the kitchen to allow for conversation with friends and family during meal prep and entertaining. The sitting area opens to a full dining room with built in buffet and hutch that functions as a serving station. Conscious thought was given that all “permanent” selections such as cabinetry and countertops were designed to suit the masses, with a splash of this homeowner’s individual style in the double herringbone soft gray tile of the backsplash, the mitred edge of the island countertop, and the mixture of metals in the plumbing and lighting fixtures. Careful consideration was given to the function of each cabinet and organization and storage was maximized. This family is now able to entertain their extended family with seating for 18 and not only enjoy entertaining in a space that feels open and inviting, but also enjoy sitting down as a family for the simple pleasure of supper together.

Cette image montre une salle à manger traditionnelle fermée avec un mur rose, un sol en bois brun, un sol marron et du lambris.

Cette image montre une salle à manger ouverte sur le salon traditionnelle avec un mur blanc, un sol gris, un plafond en papier peint et du lambris.
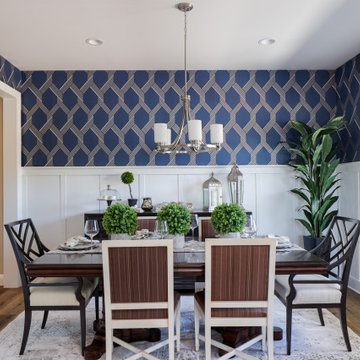
Cette photo montre une salle à manger chic fermée avec un mur multicolore, un sol en bois brun, aucune cheminée, un sol marron, du lambris, boiseries et du papier peint.

Modern furnishings meet refinished traditional details.
Aménagement d'une salle à manger contemporaine fermée avec parquet clair, un sol marron, un mur gris, une cheminée standard, un manteau de cheminée en bois et du lambris.
Aménagement d'une salle à manger contemporaine fermée avec parquet clair, un sol marron, un mur gris, une cheminée standard, un manteau de cheminée en bois et du lambris.
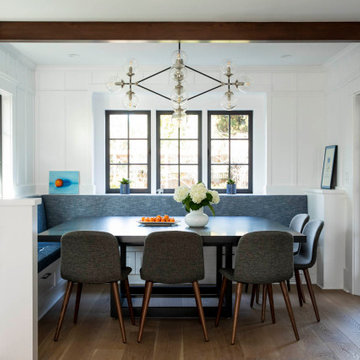
board and batton wall panels, black windows, glass tiles, open shelves, butcher block countertops, bench seats, custom dining table
shaker cabinets
Idée de décoration pour une grande salle à manger ouverte sur la cuisine tradition avec un mur blanc, un sol en bois brun, un sol marron, poutres apparentes et du lambris.
Idée de décoration pour une grande salle à manger ouverte sur la cuisine tradition avec un mur blanc, un sol en bois brun, un sol marron, poutres apparentes et du lambris.
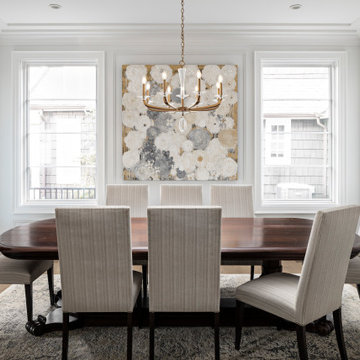
Inspiration pour une grande salle à manger traditionnelle fermée avec un mur blanc, parquet clair, un sol marron, aucune cheminée et du lambris.
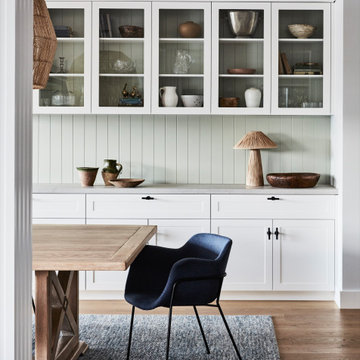
Dining room featuring built in cabinetry in Dulux Snowy Mountains Quarter and VJ panelling in Dulux Kimberley Tree
Inspiration pour une salle à manger ouverte sur le salon marine de taille moyenne avec un mur vert, parquet clair et du lambris.
Inspiration pour une salle à manger ouverte sur le salon marine de taille moyenne avec un mur vert, parquet clair et du lambris.
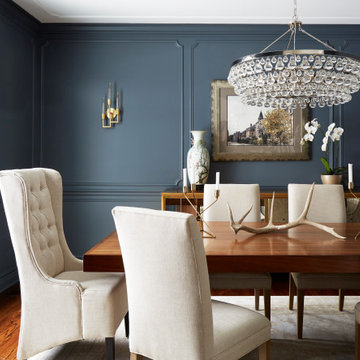
Idées déco pour une grande salle à manger classique fermée avec un mur gris, un sol en bois brun, un sol marron et du lambris.
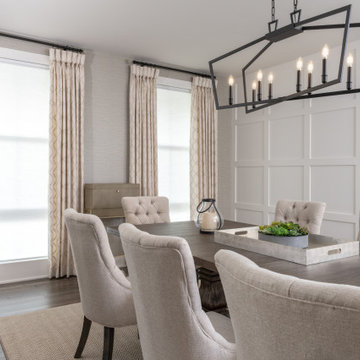
We took a new home build that was a shell and created a livable open concept space for this family of four to enjoy for years to come. The white kitchen mixed with grey island and dark floors was the start of the palette. We added in wall paneling, wallpaper, large lighting fixtures, window treatments, are rugs and neutrals fabrics so everything can be intermixed throughout the house.
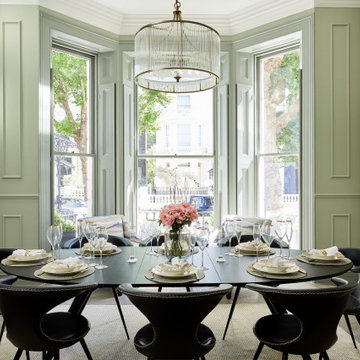
Idées déco pour une grande salle à manger classique fermée avec un mur vert, parquet foncé, un sol marron et du lambris.

Aménagement d'une petite salle à manger moderne fermée avec un mur blanc, un sol en bois brun, aucune cheminée, un sol marron et du lambris.
Idées déco de salles à manger avec du lambris
2