Idées déco de salles à manger avec un sol multicolore et du papier peint
Trier par :
Budget
Trier par:Populaires du jour
1 - 20 sur 50 photos

For the Richmond Symphony Showhouse in 2018. This room was designed by David Barden Designs, photographed by Ansel Olsen. The Mural is "Bel Aire" in the "Emerald" colorway. Installed above a chair rail that was painted to match.
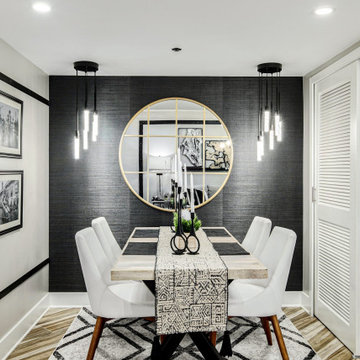
Aménagement d'une petite salle à manger ouverte sur la cuisine contemporaine avec un mur noir, un sol en carrelage de porcelaine, un sol multicolore et du papier peint.
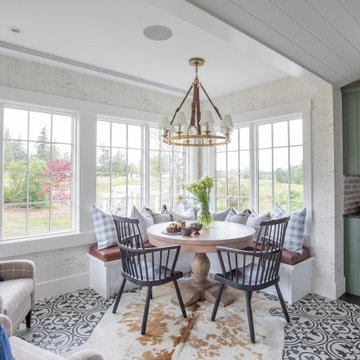
Cette photo montre une salle à manger nature avec une banquette d'angle, un mur blanc, un sol multicolore et du papier peint.
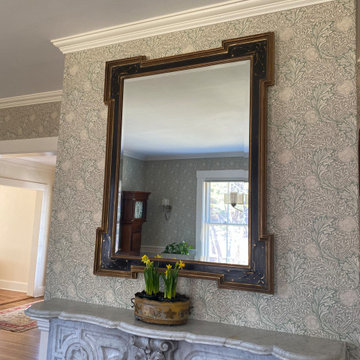
Our attempt at a North Shore Boston Victorian-era Dining Room. Although we do not entertain a lot, the room is very visible and was worth a complete overhaul from 1990s-era decor. We were propelled by a burst cast-iron pipe in the winter of 2021! The project is almost done now, just waiting for a 19th century sofa to be added (after its much-needed re-upholstery). Will update in early April with better photos.
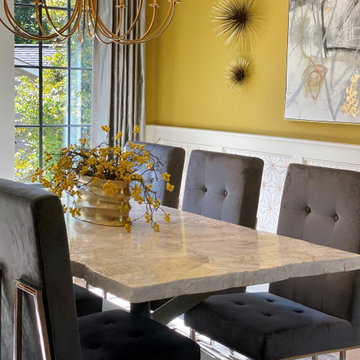
Wallpaper (inside paneled lower wall) from Roostery and applied by Superior Painting and Interiors, Table from Arhaus, Gold Vase from Black Lion, Stems (in Vase) from Pier One, Chairs from Wayfair, Art from Slate Interiors, Wall Decor from Gracious Style, Rug from Rug and Home
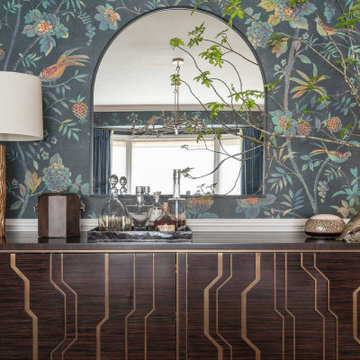
Idées déco pour une grande salle à manger classique fermée avec un mur multicolore, parquet foncé, un sol multicolore et du papier peint.
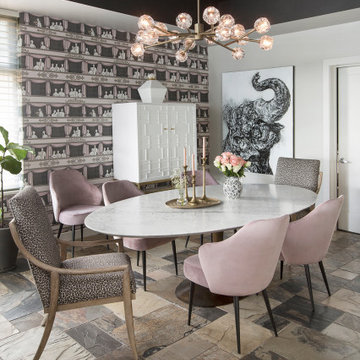
Idées déco pour une salle à manger classique fermée avec un mur gris, aucune cheminée, un sol multicolore et du papier peint.
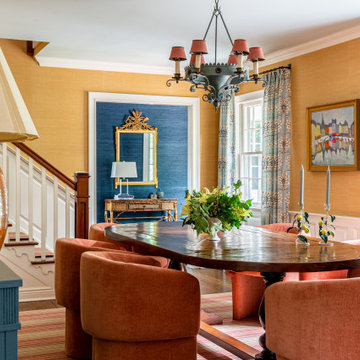
Honey-colored grasscloth cloaks the walls of this Connecticut dining room, enveloping in warmth. The midcentury barrel chairs bring it from stuffy to relaxed and new age. The dusty blue ceiling further pops the millwork.
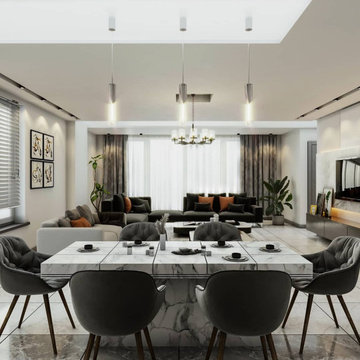
Extensive or compact, no details will be neglected
Cette image montre une salle à manger ouverte sur la cuisine avec un mur blanc, un sol en carrelage de céramique, un sol multicolore et du papier peint.
Cette image montre une salle à manger ouverte sur la cuisine avec un mur blanc, un sol en carrelage de céramique, un sol multicolore et du papier peint.
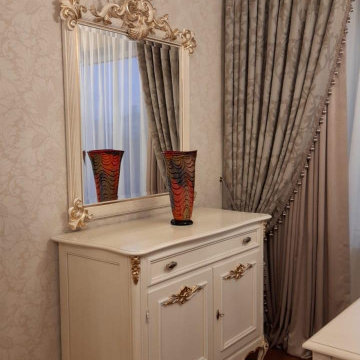
Квартира 78 м2 в доме 1980-го года постройки.
Заказчиком проекта стал молодой мужчина, который приобрёл эту квартиру для своей матери. Стиль сразу был определён как «итальянская классика», что полностью соответствовало пожеланиям женщины, которая впоследствии стала хозяйкой данной квартиры. При создании интерьера активно использованы такие элементы как пышная гипсовая лепнина, наборный паркет, натуральный мрамор. Практически все элементы мебели, кухня, двери, выполнены по индивидуальным чертежам на итальянских фабриках.
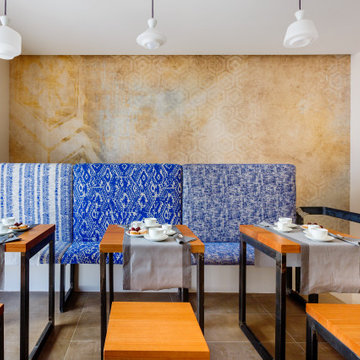
Una struttura ricettiva accogliente alla ricerca di un linguaggio stilistico originale dal sapore mediterraneo. Antiche riggiole napoletane, riproposte in maniera destrutturata in maxi formati, definiscono il linguaggio comunicativo dell’intera struttura.
La struttura è configurata su due livelli fuori terra più un terrazzo solarium posto in copertura.
La scala di accesso al piano primo, realizzata su progetto, è costituita da putrelle in ferro naturale fissate a sbalzo rispetto alla muratura portante perimetrale e passamano dal disegno essenziale.
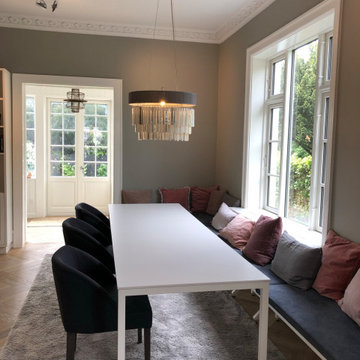
Da der skulle være plads til den store familie, var den helt rigtige løsning af konstruere en svævende bænk, hen forbi radiator skjuleren, hvor der dog er lavet understøtte på gulv. De fine polstrede stole i mørkeblå hør, tilføjer varme og stil. Special lavede hynder med kvadrat stof på bænk.
Den smukke lampe fra Engelske Ochre.
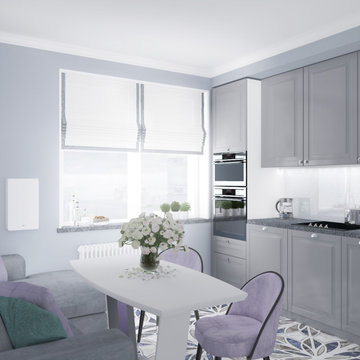
Inspiration pour une salle à manger ouverte sur la cuisine de taille moyenne avec un mur gris, un sol en carrelage de céramique, aucune cheminée, un sol multicolore, différents designs de plafond et du papier peint.
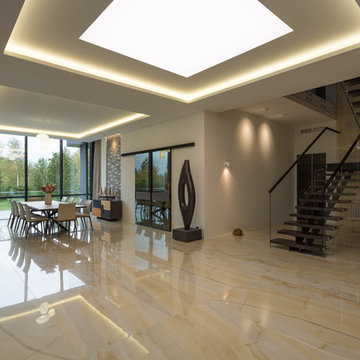
Интерьеры загородного дома в посёлке Монтевиль. Столовая с видом на сад.
Архитекторы: Дмитрий Глушков, Фёдор Селенин; Фото: Антон Лихтарович
Idées déco pour une grande salle à manger ouverte sur la cuisine avec un mur beige, un sol en carrelage de porcelaine, un sol multicolore, un plafond décaissé et du papier peint.
Idées déco pour une grande salle à manger ouverte sur la cuisine avec un mur beige, un sol en carrelage de porcelaine, un sol multicolore, un plafond décaissé et du papier peint.
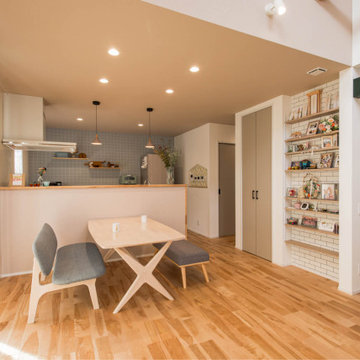
<リビングが見渡せる対面キッチン>
キッチン背面には、モデルハウスで一目惚れした淡いブルーの壁紙。
正面には腰壁をつくったので、リビングからはキッチンの生活感が隠れるのも嬉しい!
Inspiration pour une salle à manger ouverte sur le salon méditerranéenne avec un mur blanc, un sol en bois brun, un sol multicolore, un plafond en papier peint et du papier peint.
Inspiration pour une salle à manger ouverte sur le salon méditerranéenne avec un mur blanc, un sol en bois brun, un sol multicolore, un plafond en papier peint et du papier peint.
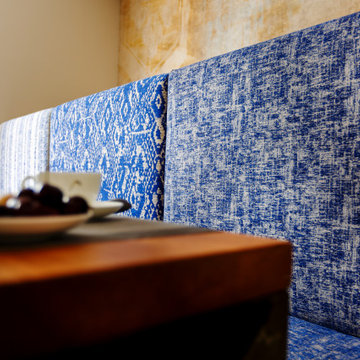
Una struttura ricettiva accogliente alla ricerca di un linguaggio stilistico originale dal sapore mediterraneo. Antiche riggiole napoletane, riproposte in maniera destrutturata in maxi formati, definiscono il linguaggio comunicativo dell’intera struttura.
La struttura è configurata su due livelli fuori terra più un terrazzo solarium posto in copertura.
La scala di accesso al piano primo, realizzata su progetto, è costituita da putrelle in ferro naturale fissate a sbalzo rispetto alla muratura portante perimetrale e passamano dal disegno essenziale.
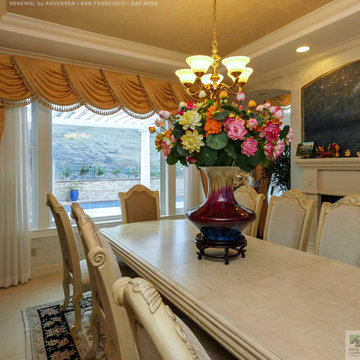
Spectacular dining room with new windows we installed. This elegant and well decorated formal dining room with long table and coffered ceiling looks amazing with this large triple window combination, including a picture window surrounded by two casement windows. Get started replacing the windows in your house today with Renewal by Andersen of San Francisco serving the entire Bay Area.
Find out more about replacing your home windows -- Contact Us Today! 844-245-2799
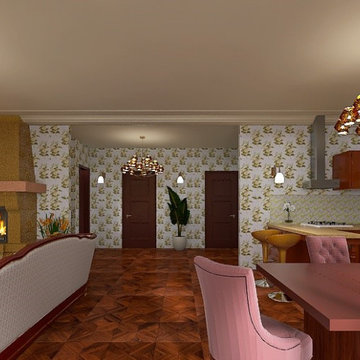
Living room + kitchen + dining room
Réalisation d'une grande salle à manger avec un mur multicolore, parquet foncé, un poêle à bois, un manteau de cheminée en pierre de parement, un sol multicolore et du papier peint.
Réalisation d'une grande salle à manger avec un mur multicolore, parquet foncé, un poêle à bois, un manteau de cheminée en pierre de parement, un sol multicolore et du papier peint.
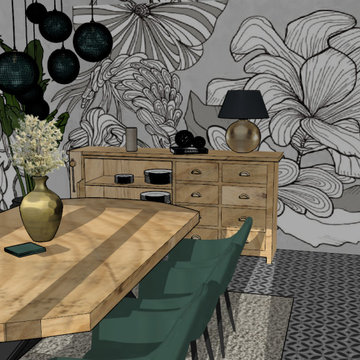
Aménagement d'une salle à manger ouverte sur le salon industrielle de taille moyenne avec un mur blanc, un sol en carrelage de céramique, aucune cheminée, un sol multicolore, du papier peint et verrière.
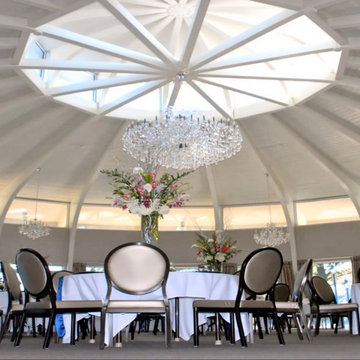
I have had the privilege of being the interior designer for Rolling Hills since the original Ball Room renovation in 2011, and every major renovation since. I had replaced all the existing brass light fixtures with the stunning Maria Teresa Chandeliers, the Old Red and gold scroll work carpet was replaced with a custom carpet designed by myself from Shaw Hospitality. At the time we selected a semi-warm gray with taupe accents to meet the needs of a space that was being used for multiple events. Even the Drapes were a custom design with a new pleat which we deemed “bow tie”. Chairs were selected not only for style, but also durability from MTS seating. Even the acoustical panel fabric were chosen for the touch of glamour they afforded even though they were functional
Idées déco de salles à manger avec un sol multicolore et du papier peint
1