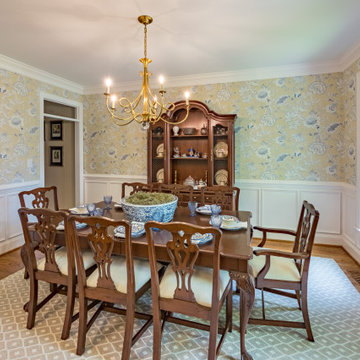Idées déco de salles à manger avec du papier peint
Trier par :
Budget
Trier par:Populaires du jour
21 - 40 sur 5 836 photos
1 sur 2

The clients' reproduction Frank Lloyd Wright Floor Lamp and MCM furnishings complete this seating area in the dining room nook. This area used to be an exterior porch, but was enclosed to make the current dining room larger. In the dining room, we added a walnut bar with an antique gold toekick and antique gold hardware, along with an enclosed tall walnut cabinet for storage. The tall dining room cabinet also conceals a vertical steel structural beam, while providing valuable storage space. The walnut bar and dining cabinets breathe new life into the space and echo the tones of the wood walls and cabinets in the adjoining kitchen and living room. Finally, our design team finished the space with MCM furniture, art and accessories.

Aménagement d'une salle à manger éclectique avec une banquette d'angle, un mur multicolore, un sol en bois brun, un sol marron et du papier peint.

Cette photo montre une salle à manger tendance de taille moyenne avec une banquette d'angle, un mur gris, parquet clair, aucune cheminée, un sol beige et du papier peint.

Réalisation d'une salle à manger marine de taille moyenne avec sol en stratifié, aucune cheminée, un sol beige et du papier peint.

Download our free ebook, Creating the Ideal Kitchen. DOWNLOAD NOW
The homeowner and his wife had lived in this beautiful townhome in Oak Brook overlooking a small lake for over 13 years. The home is open and airy with vaulted ceilings and full of mementos from world adventures through the years, including to Cambodia, home of their much-adored sponsored daughter. The home, full of love and memories was host to a growing extended family of children and grandchildren. This was THE place. When the homeowner’s wife passed away suddenly and unexpectedly, he became determined to create a space that would continue to welcome and host his family and the many wonderful family memories that lay ahead but with an eye towards functionality.
We started out by evaluating how the space would be used. Cooking and watching sports were key factors. So, we shuffled the current dining table into a rarely used living room whereby enlarging the kitchen. The kitchen now houses two large islands – one for prep and the other for seating and buffet space. We removed the wall between kitchen and family room to encourage interaction during family gatherings and of course a clear view to the game on TV. We also removed a dropped ceiling in the kitchen, and wow, what a difference.
Next, we added some drama with a large arch between kitchen and dining room creating a stunning architectural feature between those two spaces. This arch echoes the shape of the large arch at the front door of the townhome, providing drama and significance to the space. The kitchen itself is large but does not have much wall space, which is a common challenge when removing walls. We added a bit more by resizing the double French doors to a balcony at the side of the house which is now just a single door. This gave more breathing room to the range wall and large stone hood but still provides access and light.
We chose a neutral pallet of black, white, and white oak, with punches of blue at the counter stools in the kitchen. The cabinetry features a white shaker door at the perimeter for a crisp outline. Countertops and custom hood are black Caesarstone, and the islands are a soft white oak adding contrast and warmth. Two large built ins between the kitchen and dining room function as pantry space as well as area to display flowers or seasonal decorations.
We repeated the blue in the dining room where we added a fresh coat of paint to the existing built ins, along with painted wainscot paneling. Above the wainscot is a neutral grass cloth wallpaper which provides a lovely backdrop for a wall of important mementos and artifacts. The dining room table and chairs were refinished and re-upholstered, and a new rug and window treatments complete the space. The room now feels ready to host more formal gatherings or can function as a quiet spot to enjoy a cup of morning coffee.

Zoffany ombre wallpaper
Réalisation d'une très grande salle à manger ouverte sur la cuisine design avec un mur bleu, un sol en bois brun et du papier peint.
Réalisation d'une très grande salle à manger ouverte sur la cuisine design avec un mur bleu, un sol en bois brun et du papier peint.

Exemple d'une petite salle à manger ouverte sur le salon scandinave avec un mur bleu, parquet clair, un sol beige, un plafond en papier peint et du papier peint.
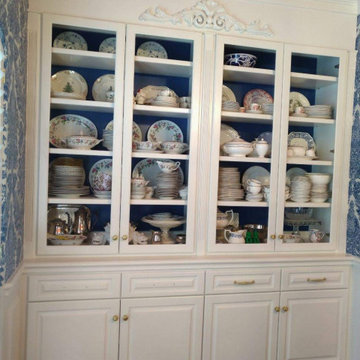
This client wanted to update her traditional dining room. We built this lovely white floor to ceiling china cabinet with glass doors and painted the interior blue. We then wallpapered the upper part of her dining room walls with a lovely blue and white wallpaper and painted the lower part of her dining room walls white... I wish she would have let me reorganize the inside of her china cabinet and remove some of the china so that it didn't look so crowded bu I think the cabinet and the walls look fabulous.. What do you think?

Elegant Dining Room
Inspiration pour une salle à manger traditionnelle fermée et de taille moyenne avec un mur jaune, parquet foncé, une cheminée standard, un manteau de cheminée en pierre, un sol marron et du papier peint.
Inspiration pour une salle à manger traditionnelle fermée et de taille moyenne avec un mur jaune, parquet foncé, une cheminée standard, un manteau de cheminée en pierre, un sol marron et du papier peint.

Blue grasscloth dining room.
Phil Goldman Photography
Exemple d'une salle à manger chic de taille moyenne et fermée avec un mur bleu, un sol en bois brun, un sol marron, aucune cheminée et du papier peint.
Exemple d'une salle à manger chic de taille moyenne et fermée avec un mur bleu, un sol en bois brun, un sol marron, aucune cheminée et du papier peint.

This Naples home was the typical Florida Tuscan Home design, our goal was to modernize the design with cleaner lines but keeping the Traditional Moulding elements throughout the home. This is a great example of how to de-tuscanize your home.

Liadesign
Idées déco pour une grande salle à manger ouverte sur le salon contemporaine avec un mur gris, parquet clair, du papier peint et éclairage.
Idées déco pour une grande salle à manger ouverte sur le salon contemporaine avec un mur gris, parquet clair, du papier peint et éclairage.
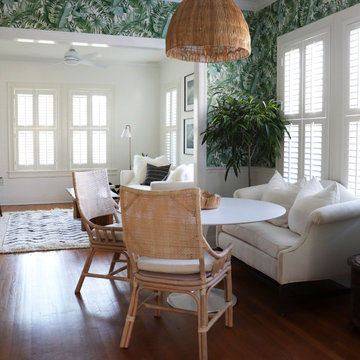
This relaxing space was filled with all new furnishings, décor, and lighting that allow comfortable dining. An antique upholstered settee adds a refined character to the space.
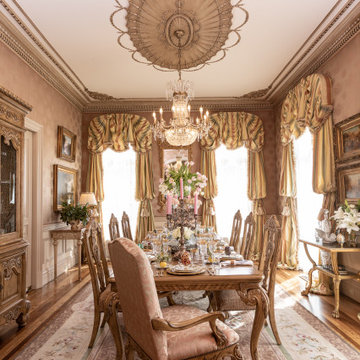
Formal Dining Room in French-styled Chateau
Cette photo montre une salle à manger fermée avec parquet clair et du papier peint.
Cette photo montre une salle à manger fermée avec parquet clair et du papier peint.

Aménagement d'une grande salle à manger contemporaine fermée avec un mur gris, parquet clair, un sol beige et du papier peint.

Photography by Miranda Estes
Cette image montre une salle à manger craftsman fermée et de taille moyenne avec un mur vert, un sol en bois brun, du papier peint, boiseries, un plafond à caissons et un sol marron.
Cette image montre une salle à manger craftsman fermée et de taille moyenne avec un mur vert, un sol en bois brun, du papier peint, boiseries, un plafond à caissons et un sol marron.
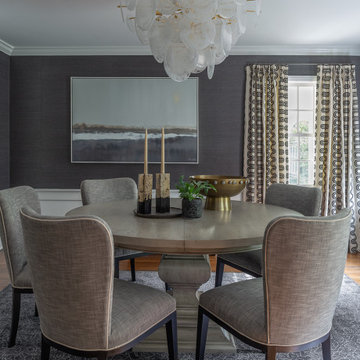
chandelier, home decor, luxury design, millwork
Cette photo montre une salle à manger chic avec un sol en bois brun, un sol marron, du papier peint et un mur gris.
Cette photo montre une salle à manger chic avec un sol en bois brun, un sol marron, du papier peint et un mur gris.
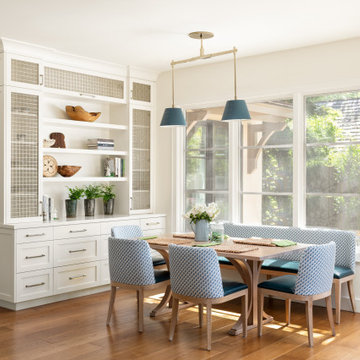
Exemple d'une salle à manger chic avec un sol en bois brun, une banquette d'angle et du papier peint.

A dining area oozing period style and charm. The original William Morris 'Strawberry Fields' wallpaper design was launched in 1864. This isn't original but has possibly been on the walls for over twenty years. The Anaglypta paper on the ceiling js given a new lease of life by painting over the tired old brilliant white paint and the fire place has elegantly takes centre stage.
Idées déco de salles à manger avec du papier peint
2
