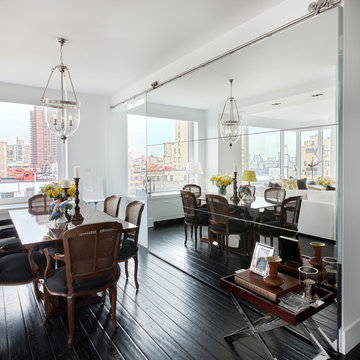Salle à Manger
Trier par :
Budget
Trier par:Populaires du jour
1 - 20 sur 59 photos
1 sur 3

In this open floor plan we defined the dining room by added faux wainscoting. Then painted it Sherwin Williams Dovetail. The ceilings are also low in this home so we added a semi flush mount instead of a chandelier here.
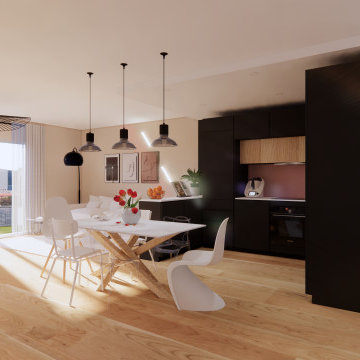
Table blanche
Pieds entre-croisés, bois, finitions naturelles
Chaises blanches dépareillées
Parquet finitions naturelles
Lampes suspendues, noires, esthétique industrielle
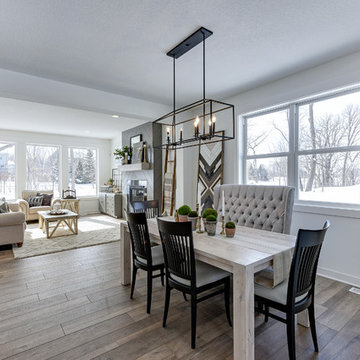
The main level of this modern farmhouse is open, and filled with large windows. The black accents carry from the front door through the back mudroom. The dining table was handcrafted from alder wood, then whitewashed and paired with a bench and four custom-painted, reupholstered chairs.
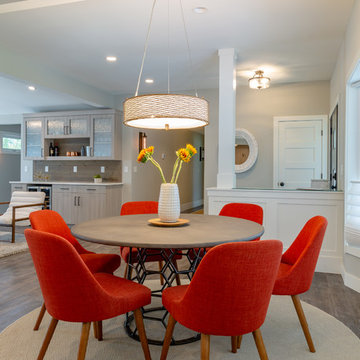
This ranch was a complete renovation! We took it down to the studs and redesigned the space for this young family. We opened up the main floor to create a large kitchen with two islands and seating for a crowd and a dining nook that looks out on the beautiful front yard. We created two seating areas, one for TV viewing and one for relaxing in front of the bar area. We added a new mudroom with lots of closed storage cabinets, a pantry with a sliding barn door and a powder room for guests. We raised the ceilings by a foot and added beams for definition of the spaces. We gave the whole home a unified feel using lots of white and grey throughout with pops of orange to keep it fun.
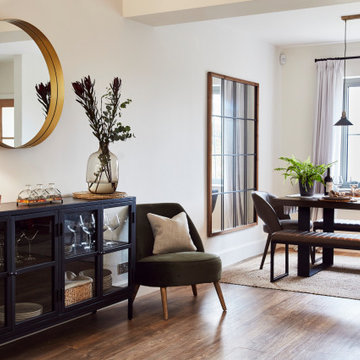
Dining table and decorative glass drinks cabinet with a window pain mirror.
Idée de décoration pour une grande salle à manger ouverte sur le salon avec un mur beige, sol en stratifié et éclairage.
Idée de décoration pour une grande salle à manger ouverte sur le salon avec un mur beige, sol en stratifié et éclairage.
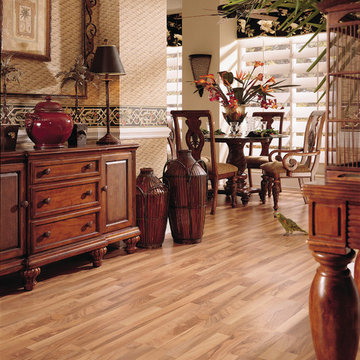
laminate flooring
Cette image montre une grande salle à manger ouverte sur le salon asiatique avec un mur beige, sol en stratifié, aucune cheminée et éclairage.
Cette image montre une grande salle à manger ouverte sur le salon asiatique avec un mur beige, sol en stratifié, aucune cheminée et éclairage.
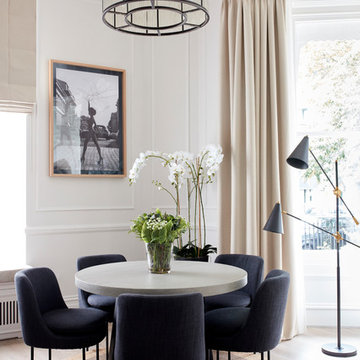
Photographer: Graham Atkins-Hughes | Art print via Desenio.com, framed in the UK by EasyFrame | Lava stone dining table from Swoon | Indigo upholstered dining chairs from West Elm | Round jute rug in 'Mushroom' from West Elm | Curtains and blinds in Harlequin fabric 'Fossil'. made in the UK by CurtainsLondon.com | Floor lamp & orchids from Coach House | Eichholtz 'Bernardi' chandelier in size 'large' via Houseology | Floors are the Quickstep long boards in 'Oak Natural', from One Stop Flooring
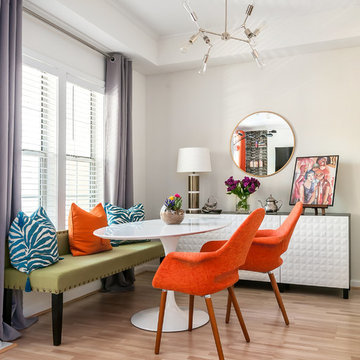
Aménagement d'une petite salle à manger ouverte sur la cuisine contemporaine avec un mur blanc, aucune cheminée, sol en stratifié, un manteau de cheminée en carrelage et éclairage.
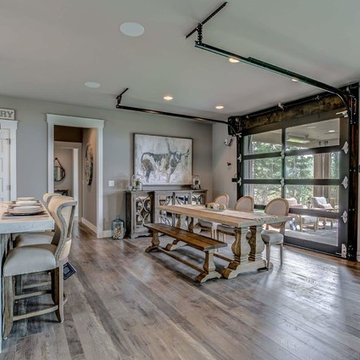
Since the dining room is an extension of the kitchen and living room, we opted to add a garage door. This makes for easy indoor/outdoor living.
Réalisation d'une salle à manger ouverte sur le salon champêtre de taille moyenne avec un mur gris, sol en stratifié, un sol gris et éclairage.
Réalisation d'une salle à manger ouverte sur le salon champêtre de taille moyenne avec un mur gris, sol en stratifié, un sol gris et éclairage.
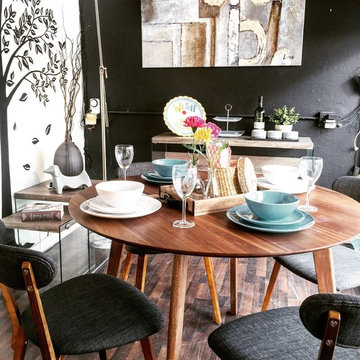
If you've fallen in love with the mid-century look, be bold and add some modern elements to your space.
The Hawthorne dining series will give you the classic mid-century setting while the modern Vegas series in dark taupe reclaimed look will open up your space with its glass panels.
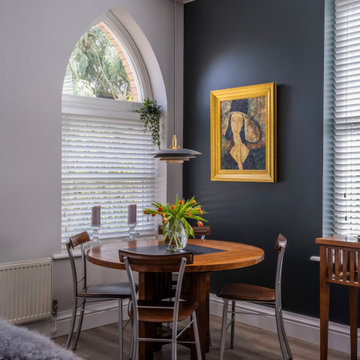
Open plan dinning room with compact round table by feature window. This old William Yeoward dining table has been given an update by pairing with a contemporary dark green wall and stylish new pendant light
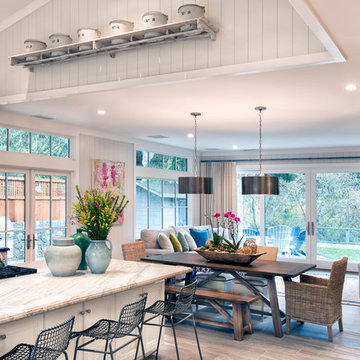
After purchasing a vacation home on the Russian River in Monte Rio, a small hamlet in Sonoma County, California, the owner wanted to embark on a full-scale renovation starting with a new floor plan, re-envisioning the exterior and creating a "get-away" haven to relax in with family and friends. The original single-story house was built in the 1950's and added onto and renovated over the years. The home needed to be completely re-done. The house was taken down to the studs, re-organized, and re-built from a space planning and design perspective. For this project, the homeowner selected Integrity® Wood-Ultrex® Windows and French Doors for both their beauty and value. The windows and doors added a level of architectural styling that helped achieve the project’s aesthetic goals.
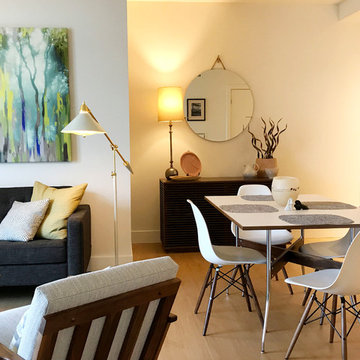
We were excited by the Maxim Articulating Lamp at Jonathan Adler which acted as an impetus for this room design. The decorative pillow fabrics dictated our color scheme with the MidCentury area rug setting the tone. Downtown High Rise Apartment, Stratus, Seattle, WA. Belltown Design. Photography by Robbie Liddane and Paula McHugh
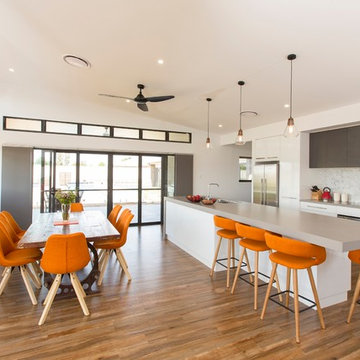
Edge Commercial Photography
Idée de décoration pour une grande salle à manger ouverte sur le salon design avec un mur blanc, sol en stratifié et éclairage.
Idée de décoration pour une grande salle à manger ouverte sur le salon design avec un mur blanc, sol en stratifié et éclairage.
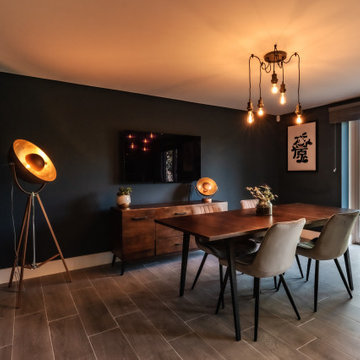
The dining room features mango wood and copper statement lighting all on a Hague Blue backdrop. Artwork featured is by Maxine Gregson and Moruzzi.
Idée de décoration pour une salle à manger ouverte sur le salon urbaine de taille moyenne avec un mur bleu, sol en stratifié, un sol gris et éclairage.
Idée de décoration pour une salle à manger ouverte sur le salon urbaine de taille moyenne avec un mur bleu, sol en stratifié, un sol gris et éclairage.
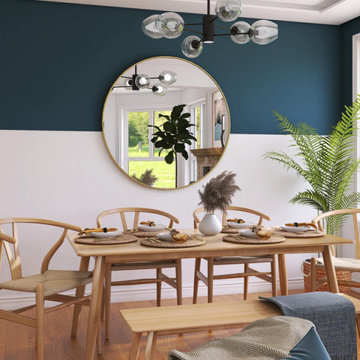
Inspiration pour une salle à manger ouverte sur le salon vintage de taille moyenne avec un mur bleu, sol en stratifié, un poêle à bois, un manteau de cheminée en carrelage, un sol marron et éclairage.
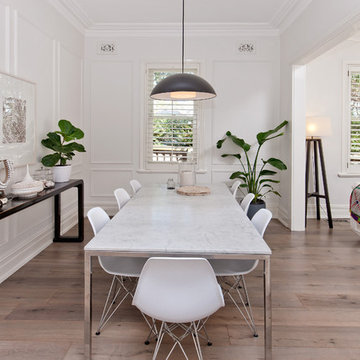
Exemple d'une salle à manger ouverte sur le salon scandinave de taille moyenne avec un mur blanc, sol en stratifié, un sol gris et éclairage.
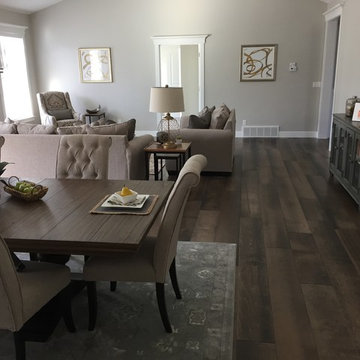
Idées déco pour une grande salle à manger moderne avec un mur gris, sol en stratifié, un sol beige, une cheminée standard, un manteau de cheminée en carrelage et éclairage.
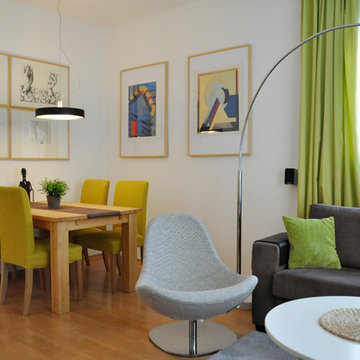
Ferienwohnung in Berlin-Moabit
Leistungen: Innenarchitektur, Farbkonzept, Möbelausstattung, Projektmanagement
Fotos: © Juliane Kopelent
Idées déco pour une petite salle à manger ouverte sur le salon rétro avec sol en stratifié, un sol marron, un mur blanc, aucune cheminée et éclairage.
Idées déco pour une petite salle à manger ouverte sur le salon rétro avec sol en stratifié, un sol marron, un mur blanc, aucune cheminée et éclairage.
1
