Idées déco de salles à manger avec un plafond à caissons et éclairage
Trier par :
Budget
Trier par:Populaires du jour
1 - 20 sur 62 photos
1 sur 3

Designed for intimate gatherings, this charming oval-shaped dining room offers European appeal with its white-painted brick veneer walls and exquisite ceiling treatment. Visible through the window at left is a well-stocked wine room.
Project Details // Sublime Sanctuary
Upper Canyon, Silverleaf Golf Club
Scottsdale, Arizona
Architecture: Drewett Works
Builder: American First Builders
Interior Designer: Michele Lundstedt
Landscape architecture: Greey | Pickett
Photography: Werner Segarra
https://www.drewettworks.com/sublime-sanctuary/
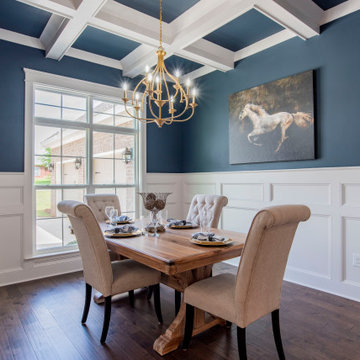
Exemple d'une salle à manger avec un mur bleu, un sol en bois brun, un sol marron, un plafond à caissons, du lambris et éclairage.
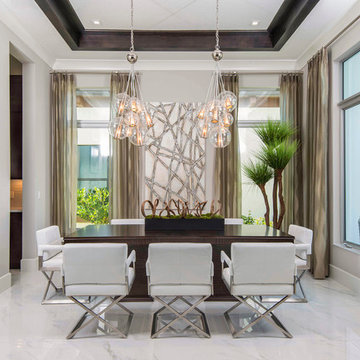
This unique dining room is study of pattern & texture, from the supple leather chairs, to dimensional artwork, clustered lighting fixtures, and gleaming marble floors

Saari & Forrai Photography
MSI Custom Homes, LLC
Réalisation d'une grande salle à manger champêtre avec un mur blanc, un sol en bois brun, aucune cheminée, un sol marron, un plafond à caissons, du lambris de bois et éclairage.
Réalisation d'une grande salle à manger champêtre avec un mur blanc, un sol en bois brun, aucune cheminée, un sol marron, un plafond à caissons, du lambris de bois et éclairage.

The Dining room, while open to both the Kitchen and Living spaces, is defined by the Craftsman style boxed beam coffered ceiling, built-in cabinetry and columns. A formal dining space in an otherwise contemporary open concept plan meets the needs of the homeowners while respecting the Arts & Crafts time period. Wood wainscot and vintage wallpaper border accent the space along with appropriate ceiling and wall-mounted light fixtures.
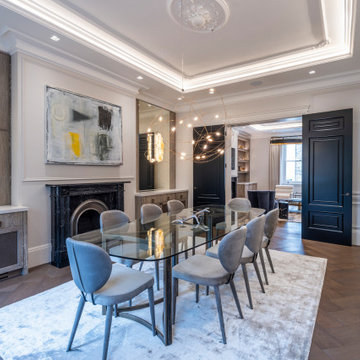
Idée de décoration pour une grande salle à manger tradition avec un mur beige, un sol en bois brun, une cheminée standard, un manteau de cheminée en pierre, un sol marron, un plafond à caissons, du lambris et éclairage.
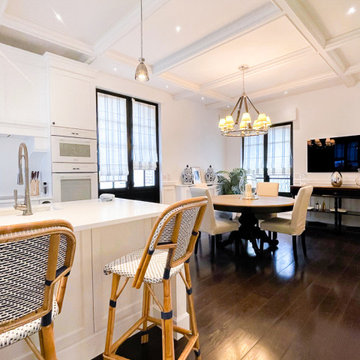
Réalisation d'une grande salle à manger ouverte sur le salon tradition avec un mur blanc, parquet foncé, un sol marron, un plafond à caissons, éclairage et aucune cheminée.
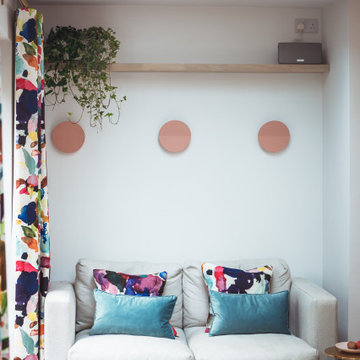
Comfy seating are to connect the kitchen and dining rooms. A bright spot to enjoy a coffee and good book overlooking the garden
Réalisation d'une salle à manger ouverte sur la cuisine design de taille moyenne avec un mur blanc, parquet clair, un sol gris, un plafond à caissons et éclairage.
Réalisation d'une salle à manger ouverte sur la cuisine design de taille moyenne avec un mur blanc, parquet clair, un sol gris, un plafond à caissons et éclairage.
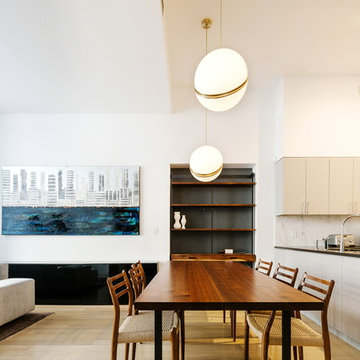
We focused on creating powerful statements with decorative and architectural lighting, to illuminate a space otherwise largely devoid of natural light.
We were honored to be interviewed about the project and how to incorporate unique and centerpiece lighting in Interior Design and Renovations by Brick Underground.
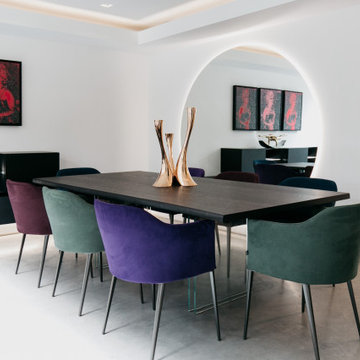
This transformational extension and remodelling has
turned a simple semi-detached family house into a
stunning home for the next generation, and is devoted to
entertaining and continuing to create family memories.
Working closely with the client every detail and finish was crafted into a fabulous example of self-expression leading the project to be shortlisted in the SBID International Design Awards. Taking the first step over the threshold gives just a glimpse of what you will experience beyond.
The property now benefits from an air source heat pump
(ASHP) and a whole house air handling system along
with underfloor heating, and a complete audio system
integrated within the walls and ceilings. The back wall
of the house simply slides away to enable the garden to
truly become part of the living environment.
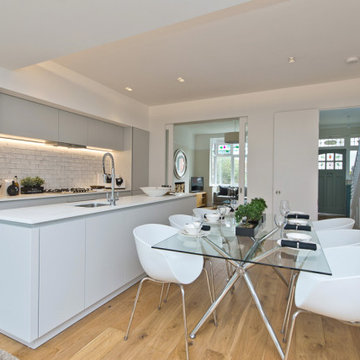
Edwardian house with new rear extension and ground floor internal walls removed to create large open plan kitchen / dining / family room. Double pocket doors through to formal sitting room.
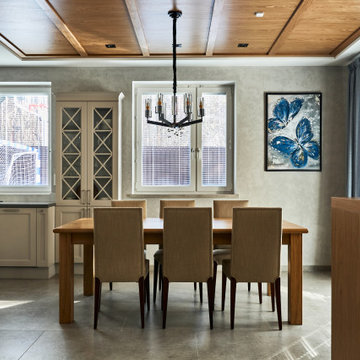
Cette photo montre une grande salle à manger ouverte sur le salon tendance avec un mur gris, un sol en carrelage de porcelaine, un sol gris, un plafond à caissons, un plafond décaissé, un plafond en bois et éclairage.
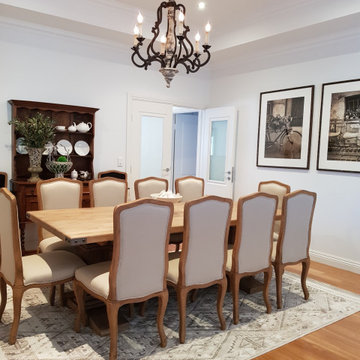
The French theme in this room is reinforced by the framed prints on the wall featuring French lifestyle snippets.
Idée de décoration pour une salle à manger tradition de taille moyenne avec un mur blanc, un sol en bois brun, un sol marron, un plafond à caissons et éclairage.
Idée de décoration pour une salle à manger tradition de taille moyenne avec un mur blanc, un sol en bois brun, un sol marron, un plafond à caissons et éclairage.
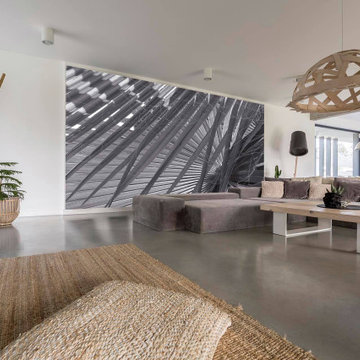
Our team of experts will guide you through the entire process taking care of all essential inspections and approvals. We will share every little detail with you so that you can make an informed decision. Our team will help you decide which is the best option for your home, such as an upstairs or a ground floor room addition. We help select the furnishing, paints, appliances, and other elements to ensure that the design meets your expectations and reflects your vision. We ensure that the renovation done to your house is not visible to onlookers from inside or outside. Our experienced designers and builders will guarantee that the room added will look like an original part of your home and will not negatively impact its future selling price.
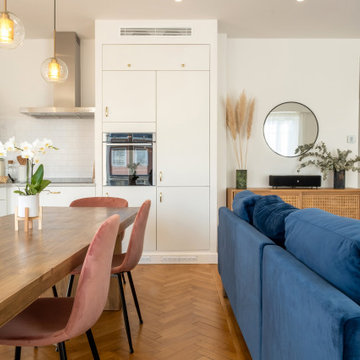
Dans ce grand appartement de 105 m2, les fonctions étaient mal réparties. Notre intervention a permis de recréer l’ensemble des espaces, avec une entrée qui distribue l’ensemble des pièces de l’appartement. Dans la continuité de l’entrée, nous avons placé un WC invité ainsi que la salle de bain comprenant une buanderie, une double douche et un WC plus intime. Nous souhaitions accentuer la lumière naturelle grâce à une palette de blanc. Le marbre et les cabochons noirs amènent du contraste à l’ensemble.
L’ancienne cuisine a été déplacée dans le séjour afin qu’elle soit de nouveau au centre de la vie de famille, laissant place à un grand bureau, bibliothèque. Le double séjour a été transformé pour en faire une seule pièce composée d’un séjour et d’une cuisine. La table à manger se trouvant entre la cuisine et le séjour.
La nouvelle chambre parentale a été rétrécie au profit du dressing parental. La tête de lit a été dessinée d’un vert foret pour contraster avec le lit et jouir de ses ondes. Le parquet en chêne massif bâton rompu existant a été restauré tout en gardant certaines cicatrices qui apporte caractère et chaleur à l’appartement. Dans la salle de bain, la céramique traditionnelle dialogue avec du marbre de Carare C au sol pour une ambiance à la fois douce et lumineuse.
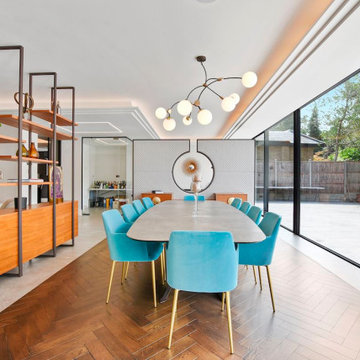
The photograph captures a bright and expansive dining area within a larger open-plan space. The room is designed with a harmonious blend of modernity and warmth, showcased by the herringbone wooden flooring that provides a classic foundation to the contemporary furnishings. A large, elliptical dining table with a smooth, stone-like surface takes center stage, surrounded by plush teal chairs with elegant golden legs that offer a cheerful contrast to the earthy tones of the room. Overhead, a modern chandelier with multiple globe lights hangs like a constellation, casting a warm and inviting glow over the dining area.
Floor-to-ceiling glass windows form an entire wall, flooding the space with natural light and offering unobstructed views of the serene outdoor patio and garden. A sleek, wooden partition with open shelves subtly divides the dining area from the adjoining spaces, balancing openness with a sense of defined areas. Each shelf is adorned with decorative pieces that add personality and a touch of color, reinforcing the room's stylish aesthetic. The overall effect is one of chic elegance, perfect for hosting dinner parties or enjoying everyday meals in a luxurious setting.
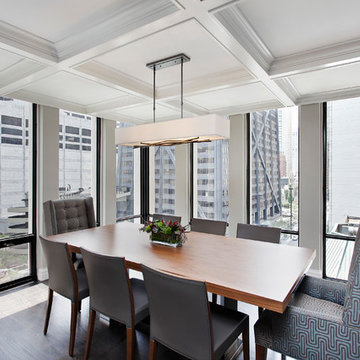
Idées déco pour une salle à manger classique avec parquet foncé, un sol marron, un plafond à caissons et éclairage.
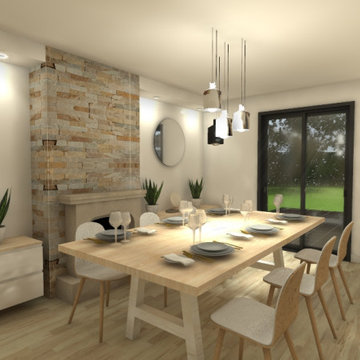
Exemple d'une salle à manger ouverte sur le salon tendance de taille moyenne avec un mur beige, parquet clair, une cheminée standard, un manteau de cheminée en pierre de parement, un plafond à caissons et éclairage.
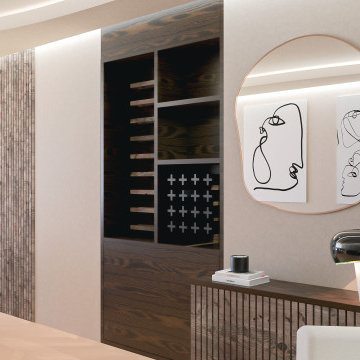
Idée de décoration pour une salle à manger minimaliste fermée et de taille moyenne avec un mur beige, parquet clair, un plafond à caissons et éclairage.
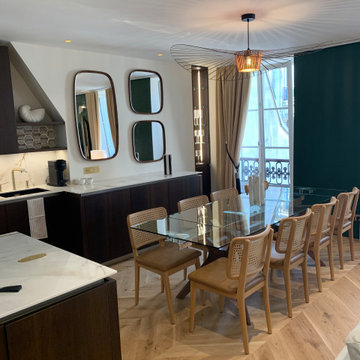
Cette photo montre une petite salle à manger ouverte sur la cuisine chic avec un mur beige, parquet clair, un plafond à caissons et éclairage.
Idées déco de salles à manger avec un plafond à caissons et éclairage
1