Idées déco de salles à manger avec un plafond voûté et éclairage
Trier par :
Budget
Trier par:Populaires du jour
1 - 20 sur 56 photos

Aménagement d'une salle à manger ouverte sur la cuisine rétro en bois de taille moyenne avec un mur bleu, parquet foncé, un sol marron, un plafond voûté et éclairage.

Garden extension with high ceiling heights as part of the whole house refurbishment project. Extensions and a full refurbishment to a semi-detached house in East London.
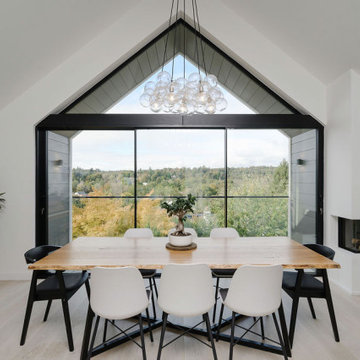
Our design created a new, contemporary, first floor accommodation across the entire bungalow footprint with a new holistic design. The reconfiguration of the existing ground floor also allowed for the relocation of all principle living spaces on to the top floor as an upside down house layout in order to benefit from a southerly garden aspect.
The new open-plan kitchen, dining and living accommodation on the first floor is dual aspect, providing cross ventilation and a level bridge link to the garden terrace facilitated by the steeply sloping site.
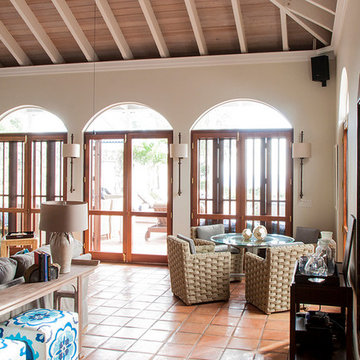
Toni Deis Photography
Cette image montre une salle à manger ouverte sur le salon ethnique avec éclairage, un mur blanc, tomettes au sol, un plafond voûté et un sol orange.
Cette image montre une salle à manger ouverte sur le salon ethnique avec éclairage, un mur blanc, tomettes au sol, un plafond voûté et un sol orange.
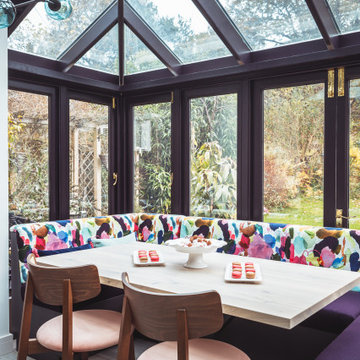
Bespoke banquette seating creates a bright and unique dining area practically within the garden. The table and benches can be reconfigured to cater for larger numbers.
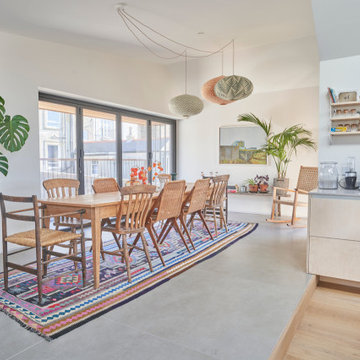
Inspiration pour une grande salle à manger ouverte sur le salon nordique avec un mur blanc, un sol en carrelage de porcelaine, un sol gris, un plafond voûté et éclairage.
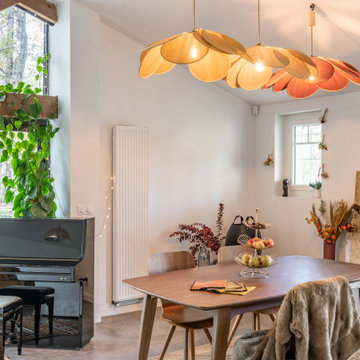
Réalisation d'une salle à manger ouverte sur le salon design avec un mur blanc, un poêle à bois, un manteau de cheminée en métal, un sol gris, un plafond voûté, boiseries et éclairage.
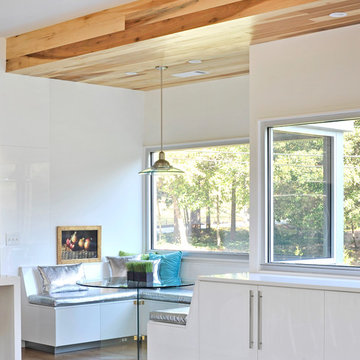
fredrik brauer
Exemple d'une salle à manger moderne de taille moyenne avec un mur blanc, une banquette d'angle, un sol en bois brun, aucune cheminée, un sol marron, un plafond voûté et éclairage.
Exemple d'une salle à manger moderne de taille moyenne avec un mur blanc, une banquette d'angle, un sol en bois brun, aucune cheminée, un sol marron, un plafond voûté et éclairage.

This project included the total interior remodeling and renovation of the Kitchen, Living, Dining and Family rooms. The Dining and Family rooms switched locations, and the Kitchen footprint expanded, with a new larger opening to the new front Family room. New doors were added to the kitchen, as well as a gorgeous buffet cabinetry unit - with windows behind the upper glass-front cabinets.
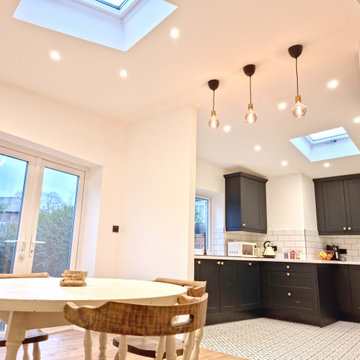
Exemple d'une salle à manger ouverte sur le salon tendance de taille moyenne avec un sol en carrelage de porcelaine, un sol multicolore, un plafond voûté, un mur blanc, aucune cheminée et éclairage.
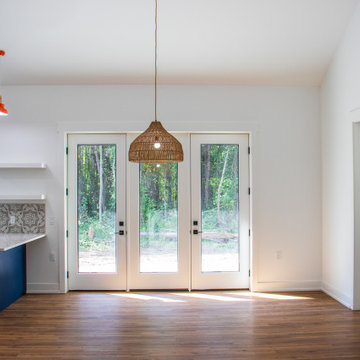
Aménagement d'une grande salle à manger ouverte sur la cuisine moderne avec un mur blanc, sol en stratifié, un sol marron, un plafond voûté et éclairage.
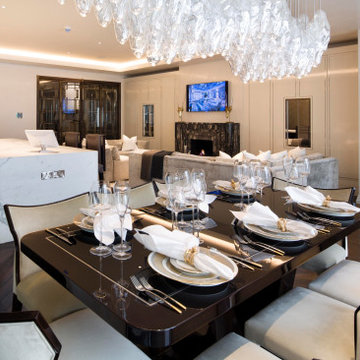
Idées déco pour une grande salle à manger ouverte sur le salon moderne avec un mur blanc, parquet foncé, un sol marron, un plafond voûté, différents habillages de murs et éclairage.
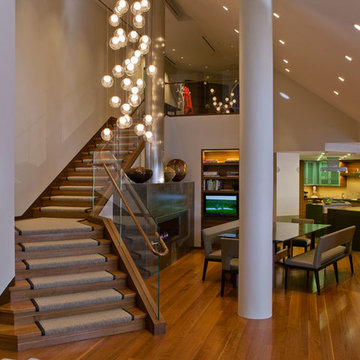
In this entryway to dining and kitchen area, the white and wood combination offers a spacious and cozy feeling. While the pendant chandelier adds beauty and elegance to the entire room. The angled ceiling, the stylish decors, and the warm lights brings out the contemporary design of this house.
Built by ULFBUILT. Message us to learn more about our work.
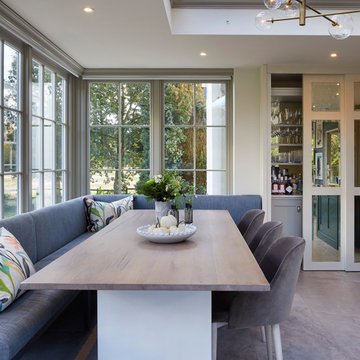
The orangery features two sets of double doors that open outwards on the northeast and northwest aspects. Hung from 100mm projection hinges to allow the doors to open all the way back and create an outdoor/indoor space to enjoy the patio that is elevated above the garden. Above the room sits a large rectangular roof lantern, with decorative Ogee mouldings on the rafters, creating a tremendous sense of space. Extending the ceiling height and filling the room with natural light. Not only that, but the lantern features 4 roof vents, two on either side, which allow warm air to escape during the summer months. Fitted with automatic thermostatic motors, they detect when the room is becoming too hot to automatically open the roof vents throughout the day, and their clever technology also means that they will automatically close with the first drop of rain. Allow the room to remain at the perfect temperature throughout the warmest months of the year.
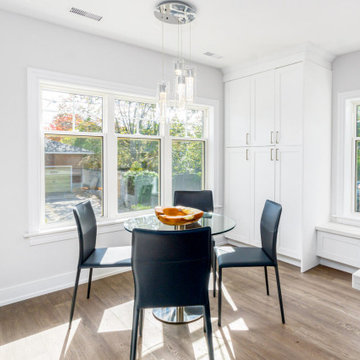
Aménagement d'une grande salle à manger moderne avec une banquette d'angle, un mur blanc, un sol en bois brun, aucune cheminée, un sol marron, un plafond voûté et éclairage.
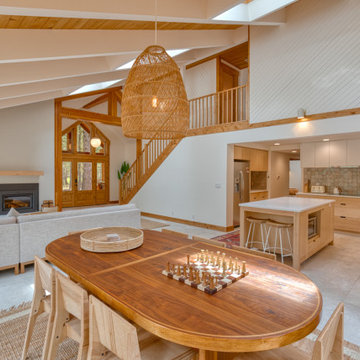
Scandinavian style great room
Réalisation d'une grande salle à manger ouverte sur le salon nordique avec un mur blanc, un poêle à bois, un sol gris, un manteau de cheminée en plâtre, un plafond voûté, du lambris de bois et éclairage.
Réalisation d'une grande salle à manger ouverte sur le salon nordique avec un mur blanc, un poêle à bois, un sol gris, un manteau de cheminée en plâtre, un plafond voûté, du lambris de bois et éclairage.
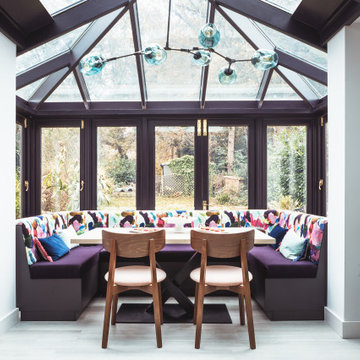
Bespoke banquette seating creates a bright and unique dining area practically within the garden. The table and benches can be reconfigured to cater for larger numbers.
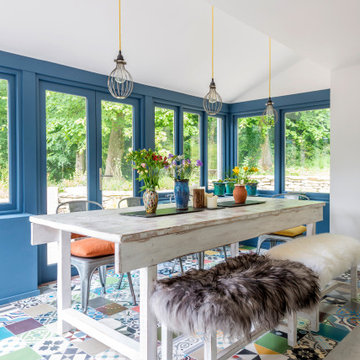
Dining room with surrounding windows, decorated in rich colours and decorative floor tiles
Idées déco pour une salle à manger contemporaine avec un mur bleu, un sol multicolore, un plafond voûté et éclairage.
Idées déco pour une salle à manger contemporaine avec un mur bleu, un sol multicolore, un plafond voûté et éclairage.
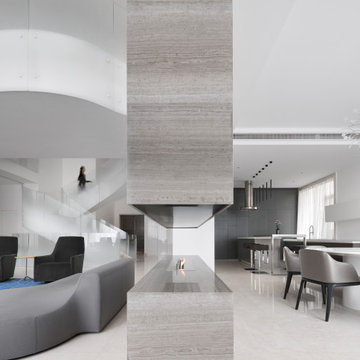
The Cloud Villa is so named because of the grand central stair which connects the three floors of this 800m2 villa in Shanghai. It’s abstract cloud-like form celebrates fluid movement through space, while dividing the main entry from the main living space.
As the main focal point of the villa, it optimistically reinforces domesticity as an act of unencumbered weightless living; in contrast to the restrictive bulk of the typical sprawling megalopolis in China. The cloud is an intimate form that only the occupants of the villa have the luxury of using on a daily basis. The main living space with its overscaled, nearly 8m high vaulted ceiling, gives the villa a sacrosanct quality.
Contemporary in form, construction and materiality, the Cloud Villa’s stair is classical statement about the theater and intimacy of private and domestic life.
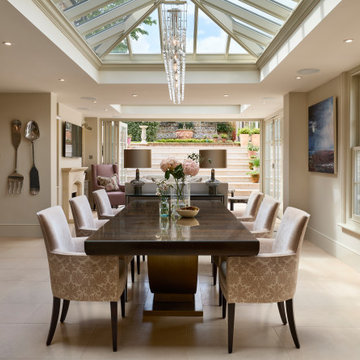
Having been modernised by the addition of a Westbury Orangery, it’s hard to imagine this home without the extra living space provided by the perfectly proportioned timber structure; Concealed below an immaculate natural haven, at the foot of a solid stone staircase.
The Orangery features 2-sides of joinery, finished in the shade Westbury White with Satin Nickel ironmongery. The Heritage windows look out upon a display of vibrant fuchsias and beautiful brickwork, and two large bi-folding doors condense into concertinaed stacks, revealing a flush floor level between the internal and external spaces. Allowing for a full immersion into this idyllic natural escape.
Idées déco de salles à manger avec un plafond voûté et éclairage
1