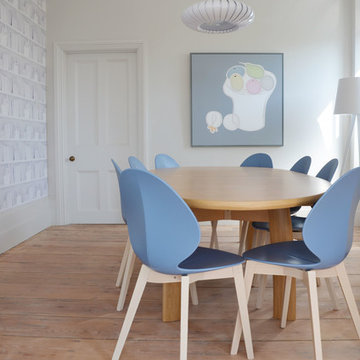Idées déco de salles à manger avec éclairage
Trier par :
Budget
Trier par:Populaires du jour
121 - 140 sur 6 899 photos
1 sur 2
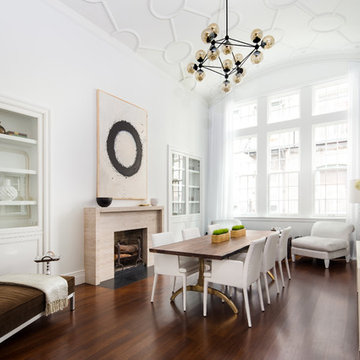
This West Village is the combination of 2 apartments into a larger one, which takes advantage of the stunning double height spaces, extremely unusual in NYC. While keeping the pre-war flair the residence maintains a minimal and contemporary design.
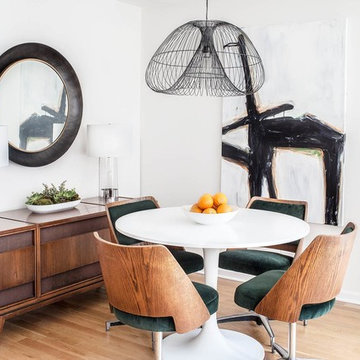
Marcel Page Photography
Idées déco pour une petite salle à manger contemporaine avec éclairage.
Idées déco pour une petite salle à manger contemporaine avec éclairage.
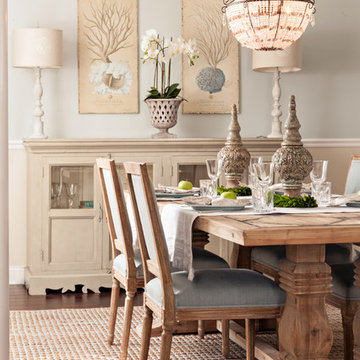
Dan Cutrona
Aménagement d'une salle à manger bord de mer de taille moyenne avec un mur beige, parquet foncé, aucune cheminée et éclairage.
Aménagement d'une salle à manger bord de mer de taille moyenne avec un mur beige, parquet foncé, aucune cheminée et éclairage.
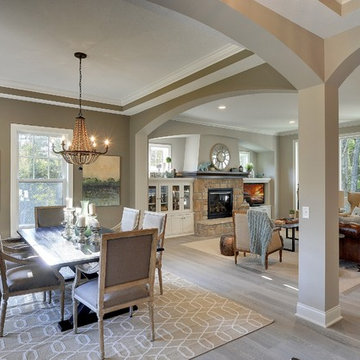
Elegant archways frame the formal dining room at the front of the house. Sophisticated beaded chandelier hangs from the box vault ceiling with crown moulding. Living flows from room to room in this open floor plan. Photography by Spacecrafting
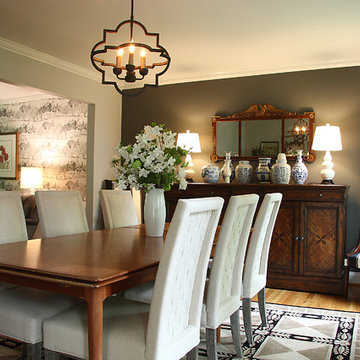
photo by Chuck Thomas
Cette photo montre une salle à manger ouverte sur le salon chic de taille moyenne avec un mur gris, parquet clair et éclairage.
Cette photo montre une salle à manger ouverte sur le salon chic de taille moyenne avec un mur gris, parquet clair et éclairage.
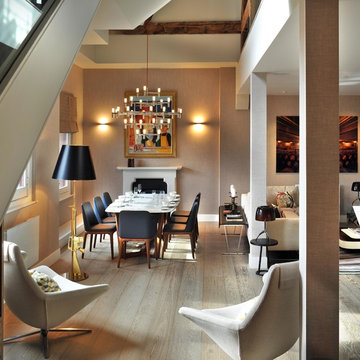
Dining Room with Living space
Photographer: Philip Vile
Idée de décoration pour une salle à manger ouverte sur le salon design de taille moyenne avec un mur beige, une cheminée standard, parquet clair et éclairage.
Idée de décoration pour une salle à manger ouverte sur le salon design de taille moyenne avec un mur beige, une cheminée standard, parquet clair et éclairage.
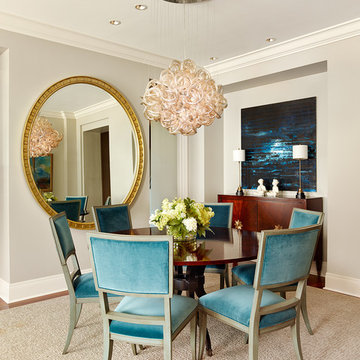
Réalisation d'une petite salle à manger ouverte sur le salon design avec un mur beige, un sol en bois brun, aucune cheminée, un sol marron et éclairage.
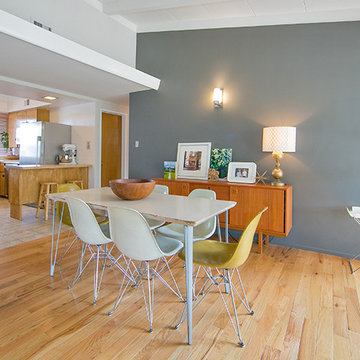
A view beyond the Dining Table shows the original cabinets in the kitchen. OCModHomes.com
Aménagement d'une salle à manger ouverte sur le salon rétro de taille moyenne avec un mur gris, parquet clair et éclairage.
Aménagement d'une salle à manger ouverte sur le salon rétro de taille moyenne avec un mur gris, parquet clair et éclairage.

The lower ground floor of the house has witnessed the greatest transformation. A series of low-ceiling rooms were knocked-together, excavated by a couple of feet, and extensions constructed to the side and rear.
A large open-plan space has thus been created. The kitchen is located at one end, and overlooks an enlarged lightwell with a new stone stair accessing the front garden; the dining area is located in the centre of the space.
Photographer: Nick Smith
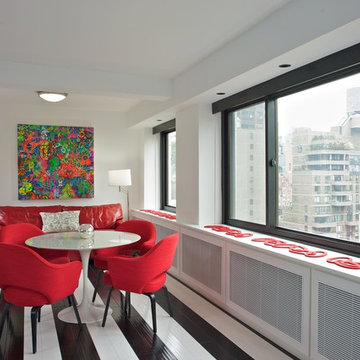
Photos: Kevin Wick
Cette image montre une salle à manger design fermée et de taille moyenne avec parquet peint, un mur blanc, aucune cheminée, un sol multicolore et éclairage.
Cette image montre une salle à manger design fermée et de taille moyenne avec parquet peint, un mur blanc, aucune cheminée, un sol multicolore et éclairage.

Small space living solutions are used throughout this contemporary 596 square foot tiny house. Adjustable height table in the entry area serves as both a coffee table for socializing and as a dining table for eating. Curved banquette is upholstered in outdoor fabric for durability and maximizes space with hidden storage underneath the seat. Kitchen island has a retractable countertop for additional seating while the living area conceals a work desk and media center behind sliding shoji screens.
Calming tones of sand and deep ocean blue fill the tiny bedroom downstairs. Glowing bedside sconces utilize wall-mounting and swing arms to conserve bedside space and maximize flexibility.
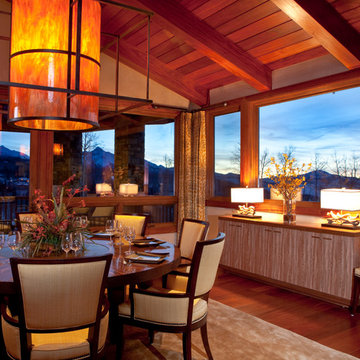
Dining room features custom light fixture large in scale to define the dining area. The round dining table is 72" in diameter and seats 8-10 people. It has a lazy susan in the center!
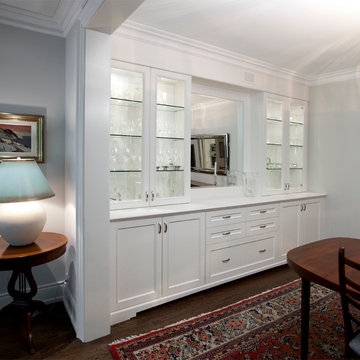
Beautiful built in cabinetry with glass shelves
Réalisation d'une salle à manger ouverte sur le salon tradition de taille moyenne avec un mur gris, parquet foncé, aucune cheminée, un sol marron et éclairage.
Réalisation d'une salle à manger ouverte sur le salon tradition de taille moyenne avec un mur gris, parquet foncé, aucune cheminée, un sol marron et éclairage.
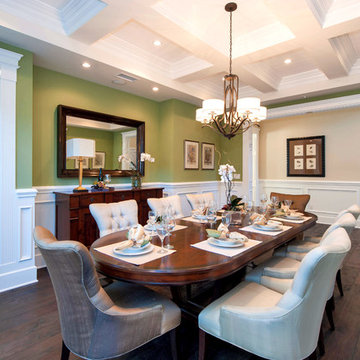
jeff elson
r gallery
Cette image montre une salle à manger traditionnelle avec un mur vert, parquet foncé et éclairage.
Cette image montre une salle à manger traditionnelle avec un mur vert, parquet foncé et éclairage.

Photography by Michael J. Lee
Cette photo montre une salle à manger chic avec un mur bleu, parquet foncé et éclairage.
Cette photo montre une salle à manger chic avec un mur bleu, parquet foncé et éclairage.
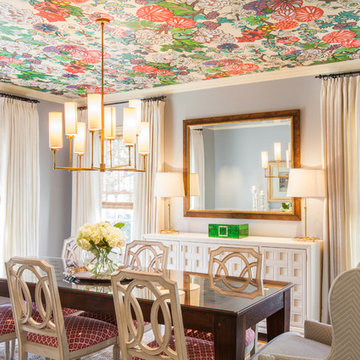
Photos by Julie Soefer
Inspiration pour une salle à manger traditionnelle avec un mur gris et éclairage.
Inspiration pour une salle à manger traditionnelle avec un mur gris et éclairage.
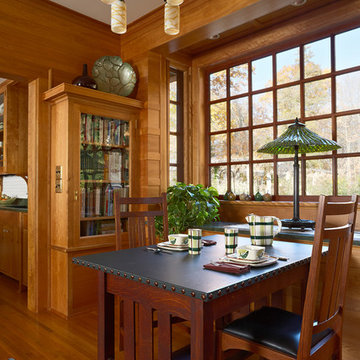
Architecture & Interior Design: David Heide Design Studio
--
Photos: Susan Gilmore
Réalisation d'une salle à manger ouverte sur la cuisine craftsman avec un sol en bois brun et éclairage.
Réalisation d'une salle à manger ouverte sur la cuisine craftsman avec un sol en bois brun et éclairage.
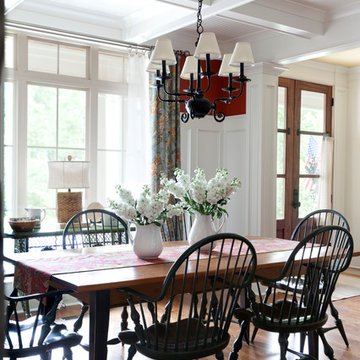
Nancy Nolan
Cette photo montre une salle à manger chic avec un sol en bois brun et éclairage.
Cette photo montre une salle à manger chic avec un sol en bois brun et éclairage.
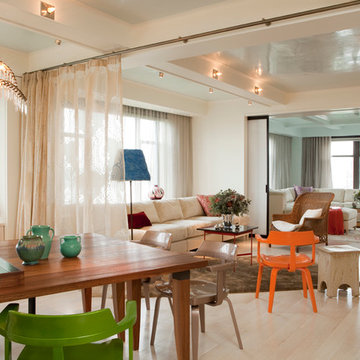
Benjamin Noriega Ortiz Interior Designer, Brian Boyle Architect, Rusk Renovations Inc. Contractor
Réalisation d'une salle à manger ouverte sur le salon design avec éclairage.
Réalisation d'une salle à manger ouverte sur le salon design avec éclairage.
Idées déco de salles à manger avec éclairage
7
