Idées déco de salles à manger avec éclairage
Trier par :
Budget
Trier par:Populaires du jour
1 - 20 sur 1 283 photos
1 sur 3
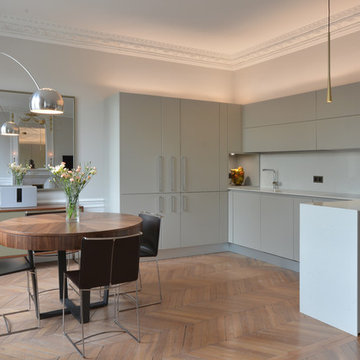
Cette photo montre une grande salle à manger ouverte sur le salon tendance avec un sol marron, un mur blanc, parquet clair et éclairage.
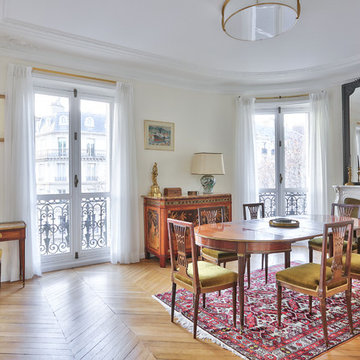
La très belle salle à manger Bosquet!
Admirez ce magnifique miroir ancien existant que nous avons délibérément repeint en noir mat afin qu'il réponde en face au noir de la bibliothèque, le tout pour apporter un côté moderne au milieu de toutes ces notes anciennes. La cheminée en marbre blanc imposante, est finalement beaucoup plus légère dans l'ensemble grâce à cet effet d'optique.
Une belle pièce très confortable pour 6 personnes, le tout éclairé par la magnifique applique Perzel art déco, répondant bien aux couleurs de bois foncées diverses des meubles anciens.
Le tout sur un tapis oriental.
https://www.nevainteriordesign.com/
Lien Magazine
Jean Perzel : http://www.perzel.fr/projet-bosquet-neva/
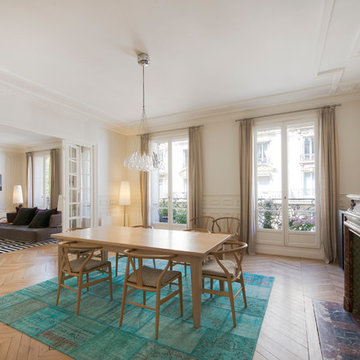
Cette image montre une grande salle à manger ouverte sur le salon traditionnelle avec un mur blanc, une cheminée standard, un sol marron, parquet clair, un manteau de cheminée en pierre et éclairage.
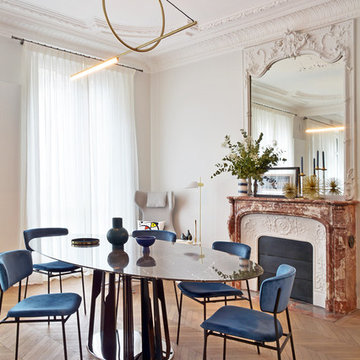
Inspiration pour une grande salle à manger design avec un mur blanc, un sol en bois brun, une cheminée standard, un sol marron et éclairage.
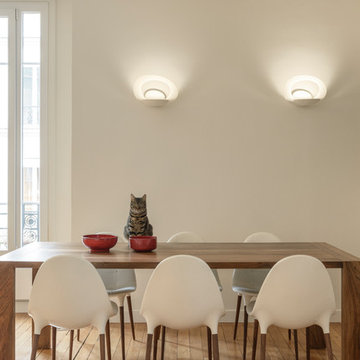
Cette image montre une grande salle à manger ouverte sur le salon design avec un mur blanc, parquet clair, aucune cheminée, un sol marron et éclairage.
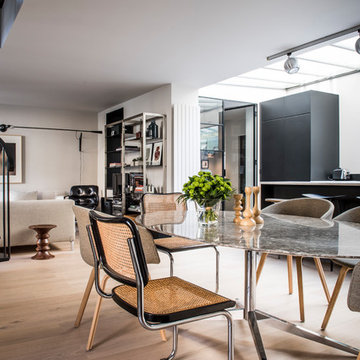
Anne-Emmanuelle Thion
Réalisation d'une salle à manger design avec un mur blanc, parquet clair, un sol beige et éclairage.
Réalisation d'une salle à manger design avec un mur blanc, parquet clair, un sol beige et éclairage.
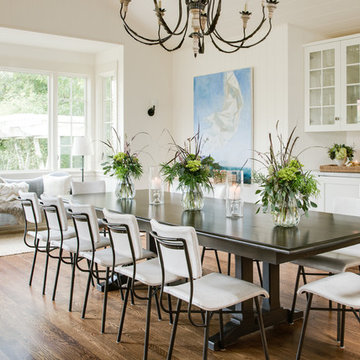
Réalisation d'une grande salle à manger champêtre fermée avec parquet foncé, un mur blanc, aucune cheminée, un sol marron et éclairage.

Small space living solutions are used throughout this contemporary 596 square foot tiny house. Adjustable height table in the entry area serves as both a coffee table for socializing and as a dining table for eating. Curved banquette is upholstered in outdoor fabric for durability and maximizes space with hidden storage underneath the seat. Kitchen island has a retractable countertop for additional seating while the living area conceals a work desk and media center behind sliding shoji screens.
Calming tones of sand and deep ocean blue fill the tiny bedroom downstairs. Glowing bedside sconces utilize wall-mounting and swing arms to conserve bedside space and maximize flexibility.
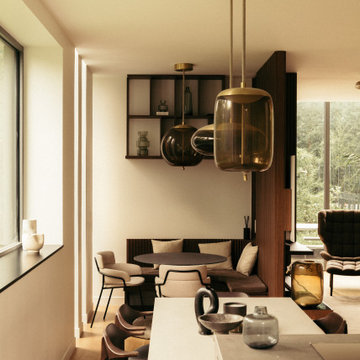
Exemple d'une petite salle à manger ouverte sur le salon tendance avec un mur blanc, parquet clair, aucune cheminée, un sol marron et éclairage.

A pair of brass swing arm wall sconces are mounted over custom built-in cabinets and stacked oak floating shelves. The texture and sheen of the square, hand-made, Zellige tile backsplash provides visual interest and design style while large windows offer spectacular views of the property creating an enjoyable and relaxed atmosphere for dining and entertaining.

Liadesign
Idées déco pour une grande salle à manger ouverte sur le salon contemporaine avec un mur gris, parquet clair, du papier peint et éclairage.
Idées déco pour une grande salle à manger ouverte sur le salon contemporaine avec un mur gris, parquet clair, du papier peint et éclairage.

Our client had been living in her beautiful lakeside retreat for about 3 years. All around were stunning views of the lake and mountains, but the view from inside was minimal. It felt dark and closed off from the gorgeous waterfront mere feet away. She desired a bigger kitchen, natural light, and a contemporary look. Referred to JRP by a subcontractor our client walked into the showroom one day, took one look at the modern kitchen in our design center, and was inspired!
After talking about the frustrations of dark spaces and limitations when entertaining groups of friends, the homeowner and the JRP design team emerged with a new vision. Two walls between the living room and kitchen would be eliminated and structural revisions were needed for a common wall shared a wall with a neighbor. With the wall removals and the addition of multiple slider doors, the main level now has an open layout.
Everything in the home went from dark to luminous as sunlight could now bounce off white walls to illuminate both spaces. Our aim was to create a beautiful modern kitchen which fused the necessities of a functional space with the elegant form of the contemporary aesthetic. The kitchen playfully mixes frameless white upper with horizontal grain oak lower cabinets and a fun diagonal white tile backsplash. Gorgeous grey Cambria quartz with white veining meets them both in the middle. The large island with integrated barstool area makes it functional and a great entertaining space.
The master bedroom received a mini facelift as well. White never fails to give your bedroom a timeless look. The beautiful, bright marble shower shows what's possible when mixing tile shape, size, and color. The marble mosaic tiles in the shower pan are especially bold paired with black matte plumbing fixtures and gives the shower a striking visual.
Layers, light, consistent intention, and fun! - paired with beautiful, unique designs and a personal touch created this beautiful home that does not go unnoticed.
PROJECT DETAILS:
• Style: Contemporary
• Colors: Neutrals
• Countertops: Cambria Quartz, Luxury Series, Queen Anne
• Kitchen Cabinets: Slab, Overlay Frameless
Uppers: Blanco
Base: Horizontal Grain Oak
• Hardware/Plumbing Fixture Finish: Kitchen – Stainless Steel
• Lighting Fixtures:
• Flooring:
Hardwood: Siberian Oak with Fossil Stone finish
• Tile/Backsplash:
Kitchen Backsplash: White/Clear Glass
Master Bath Floor: Ann Sacks Benton Mosaics Marble
Master Bath Surround: Ann Sacks White Thassos Marble
Photographer: Andrew – Open House VC

A dining room with impact! This is the first room one sees when entering this home, so impact was important. Blue flamestitch wallcovering above a 7 feet high wainscoting blends with leather side chairs and blue velvet captain's chairs. The custom dining table is walnut with a brass base. Anchoring the area is a modern patterned gray area rug and a brass and glass sputnik light fixture crowns the tray ceiling.
Photo: Stephen Allen
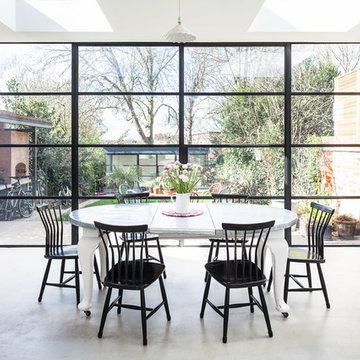
David Butler
Réalisation d'une grande salle à manger design fermée avec un mur blanc, sol en béton ciré, un sol gris et éclairage.
Réalisation d'une grande salle à manger design fermée avec un mur blanc, sol en béton ciré, un sol gris et éclairage.
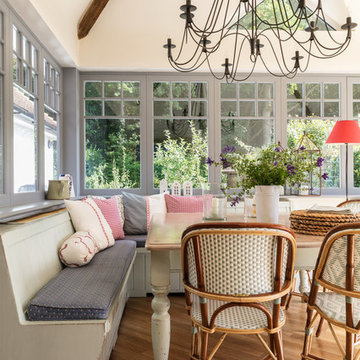
Exemple d'une grande salle à manger ouverte sur la cuisine chic avec un mur beige, un sol en bois brun, un sol marron et éclairage.

Based on other life priorities, not all of our work with clients happens at once. When we first met, we pulled up their carpet and installed hardy laminate flooring, along with new baseboards, interior doors and painting. A year later we cosmetically remodeled the kitchen installing new countertops, painting the cabinets and installing new fittings, hardware and a backsplash. Then a few years later the big game changer for the interior came when we updated their furnishings in the living room and family room, and remodeled their living room fireplace.
For more about Angela Todd Studios, click here: https://www.angelatoddstudios.com/
To learn more about this project, click here: https://www.angelatoddstudios.com/portfolio/cooper-mountain-jewel/

Idées déco pour une salle à manger classique fermée et de taille moyenne avec un mur multicolore, un sol marron, parquet foncé, aucune cheminée et éclairage.

Modern light-filled home is designed with a relaxed elegance that revolves around family comfort with a stylish flair. Unique sculptural and art elements inspired by nature echo the family's love for the outdoors, while the select vintage pieces and ethnic prints bring visual warmth and personality to the home
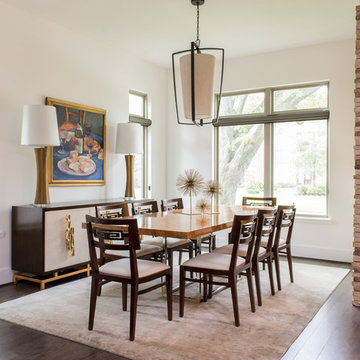
Michael Hunter
Inspiration pour une grande salle à manger traditionnelle fermée avec un mur blanc, un sol en bois brun, aucune cheminée, un sol marron et éclairage.
Inspiration pour une grande salle à manger traditionnelle fermée avec un mur blanc, un sol en bois brun, aucune cheminée, un sol marron et éclairage.
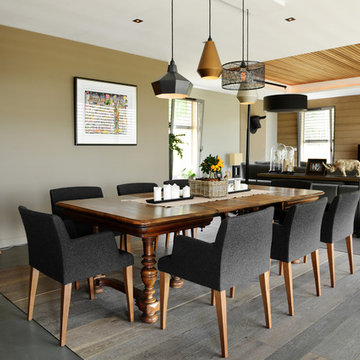
© Christel Mauve Photographe pour Chapisol
Aménagement d'une salle à manger ouverte sur le salon contemporaine de taille moyenne avec un mur beige, sol en béton ciré, aucune cheminée et éclairage.
Aménagement d'une salle à manger ouverte sur le salon contemporaine de taille moyenne avec un mur beige, sol en béton ciré, aucune cheminée et éclairage.
Idées déco de salles à manger avec éclairage
1