Idées déco de salles à manger avec éclairage
Trier par :
Budget
Trier par:Populaires du jour
1 - 20 sur 437 photos

Réalisation d'une grande salle à manger ouverte sur le salon design en bois avec un mur blanc, une cheminée standard et éclairage.

Création d’un grand appartement familial avec espace parental et son studio indépendant suite à la réunion de deux lots. Une rénovation importante est effectuée et l’ensemble des espaces est restructuré et optimisé avec de nombreux rangements sur mesure. Les espaces sont ouverts au maximum pour favoriser la vue vers l’extérieur.

Dining and family area.
Idée de décoration pour une très grande salle à manger ouverte sur le salon design avec un mur blanc, un sol en bois brun, aucune cheminée et éclairage.
Idée de décoration pour une très grande salle à manger ouverte sur le salon design avec un mur blanc, un sol en bois brun, aucune cheminée et éclairage.
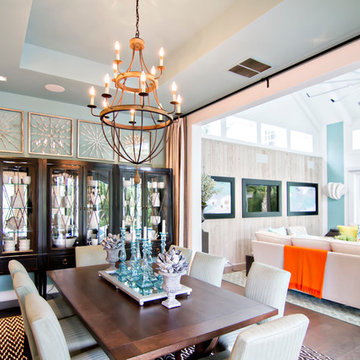
HGTV Smart Home 2013 by Glenn Layton Homes, Jacksonville Beach, Florida.
Cette image montre une grande salle à manger ouverte sur la cuisine marine avec un mur bleu, un sol en bois brun et éclairage.
Cette image montre une grande salle à manger ouverte sur la cuisine marine avec un mur bleu, un sol en bois brun et éclairage.

Photography by Michael J. Lee
Cette photo montre une salle à manger chic avec un mur bleu, parquet foncé et éclairage.
Cette photo montre une salle à manger chic avec un mur bleu, parquet foncé et éclairage.
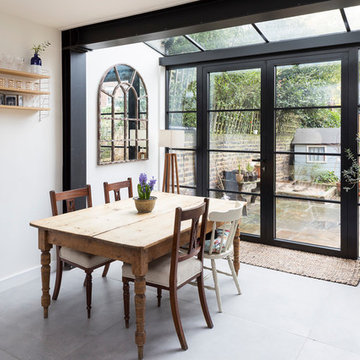
This bespoke kitchen / dinning area works as a hub between upper floors and serves as the main living area. Delivering loads of natural light thanks to glass roof and large bespoke french doors. Stylishly exposed steel beams blend beautifully with carefully selected decor elements and bespoke stairs with glass balustrade.
Chris Snook

Builder: John Kraemer & Sons, Inc. - Architect: Charlie & Co. Design, Ltd. - Interior Design: Martha O’Hara Interiors - Photo: Spacecrafting Photography
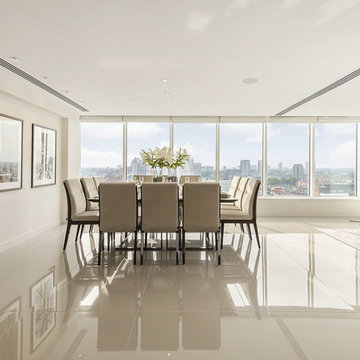
Polished China Clay ultra-thin 900 x 900mm porcelain floor tiles from the Porcel-Thin Mono collection reflect light and compliment the clean contemporary interior of this stunning luxury apartment.

Starlight Images Inc
Inspiration pour une très grande salle à manger traditionnelle fermée avec un mur blanc, parquet clair, un sol beige et éclairage.
Inspiration pour une très grande salle à manger traditionnelle fermée avec un mur blanc, parquet clair, un sol beige et éclairage.

Architecture as a Backdrop for Living™
©2015 Carol Kurth Architecture, PC www.carolkurtharchitects.com (914) 234-2595 | Bedford, NY
Photography by Peter Krupenye
Construction by Legacy Construction Northeast
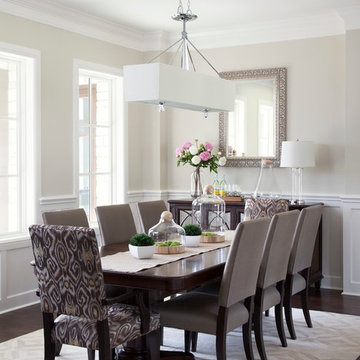
Ryann Ford Photography
Réalisation d'une grande salle à manger tradition fermée avec parquet foncé, un mur beige, un sol marron, aucune cheminée et éclairage.
Réalisation d'une grande salle à manger tradition fermée avec parquet foncé, un mur beige, un sol marron, aucune cheminée et éclairage.
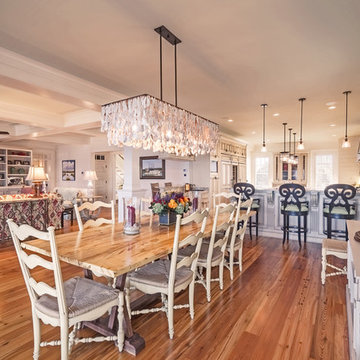
Gregory Allen Butler
Cette photo montre une grande salle à manger ouverte sur le salon chic avec un mur blanc, aucune cheminée, un sol en bois brun, un sol marron et éclairage.
Cette photo montre une grande salle à manger ouverte sur le salon chic avec un mur blanc, aucune cheminée, un sol en bois brun, un sol marron et éclairage.

The walls of this formal dining room have all been paneled and painted a crisp white to set off the stark gray used on the upper part of the walls, above the paneling. Ceilings are coffered and a dramatic large pendant lamp is placed centered in the paneled ceiling. A silk light grey rug sits proud under a 12' wide custom dining table. Reclaimed wood planks from Canada and an industrial steel base harden the soft lines of the room and provide a bit of whimsy. Dining benches sit on one side of the table, and four leather and nail head studded chairs flank the other side. The table comfortably sits a party of 12.

Designed for intimate gatherings, this charming oval-shaped dining room offers European appeal with its white-painted brick veneer walls and exquisite ceiling treatment. Visible through the window at left is a well-stocked wine room.
Project Details // Sublime Sanctuary
Upper Canyon, Silverleaf Golf Club
Scottsdale, Arizona
Architecture: Drewett Works
Builder: American First Builders
Interior Designer: Michele Lundstedt
Landscape architecture: Greey | Pickett
Photography: Werner Segarra
https://www.drewettworks.com/sublime-sanctuary/
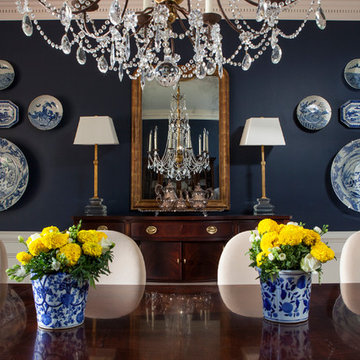
Lori Dennis Interior Design
SoCal Contractor Construction
Mark Tanner Photography
Idées déco pour une grande salle à manger classique fermée avec un mur bleu et éclairage.
Idées déco pour une grande salle à manger classique fermée avec un mur bleu et éclairage.
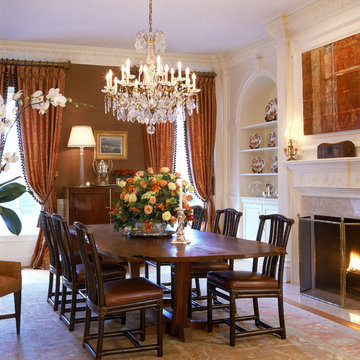
Gwin Hunt Photogaphy
Réalisation d'une grande salle à manger tradition avec un mur marron, une cheminée standard, un manteau de cheminée en pierre et éclairage.
Réalisation d'une grande salle à manger tradition avec un mur marron, une cheminée standard, un manteau de cheminée en pierre et éclairage.

The design of this refined mountain home is rooted in its natural surroundings. Boasting a color palette of subtle earthy grays and browns, the home is filled with natural textures balanced with sophisticated finishes and fixtures. The open floorplan ensures visibility throughout the home, preserving the fantastic views from all angles. Furnishings are of clean lines with comfortable, textured fabrics. Contemporary accents are paired with vintage and rustic accessories.
To achieve the LEED for Homes Silver rating, the home includes such green features as solar thermal water heating, solar shading, low-e clad windows, Energy Star appliances, and native plant and wildlife habitat.
All photos taken by Rachael Boling Photography

Exemple d'une très grande salle à manger ouverte sur la cuisine nature avec un mur blanc, parquet foncé, une cheminée double-face, un manteau de cheminée en pierre, un sol multicolore et éclairage.
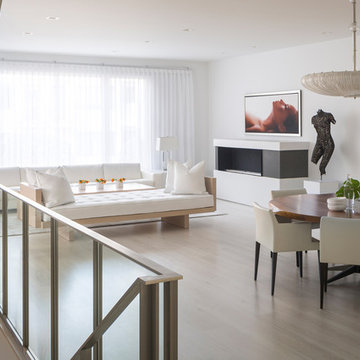
Photography by Scott Hargis
Aménagement d'une grande salle à manger ouverte sur le salon moderne avec un mur blanc, parquet clair, aucune cheminée et éclairage.
Aménagement d'une grande salle à manger ouverte sur le salon moderne avec un mur blanc, parquet clair, aucune cheminée et éclairage.
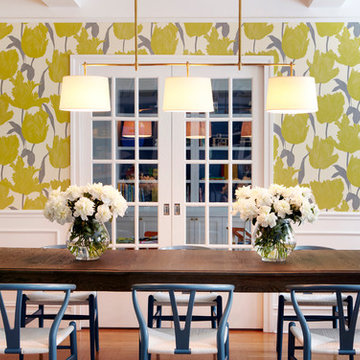
Dining room
Idées déco pour une grande salle à manger contemporaine fermée avec un mur multicolore, un sol en bois brun, aucune cheminée et éclairage.
Idées déco pour une grande salle à manger contemporaine fermée avec un mur multicolore, un sol en bois brun, aucune cheminée et éclairage.
Idées déco de salles à manger avec éclairage
1