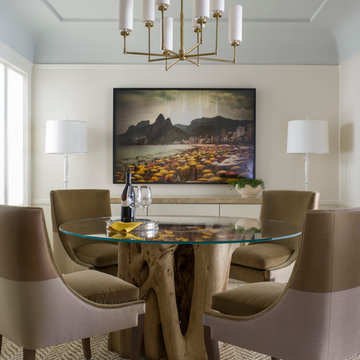Idées déco de salles à manger avec moquette et éclairage
Trier par :
Budget
Trier par:Populaires du jour
1 - 20 sur 101 photos
1 sur 3
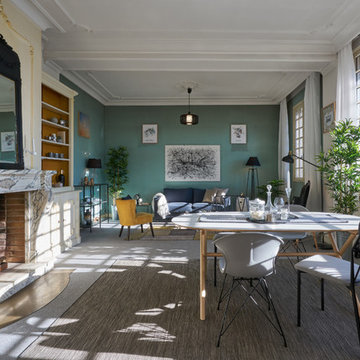
Alain L'Hérisson
Réalisation d'une salle à manger ouverte sur le salon nordique avec un mur vert, moquette, une cheminée standard, un manteau de cheminée en pierre, un sol gris et éclairage.
Réalisation d'une salle à manger ouverte sur le salon nordique avec un mur vert, moquette, une cheminée standard, un manteau de cheminée en pierre, un sol gris et éclairage.
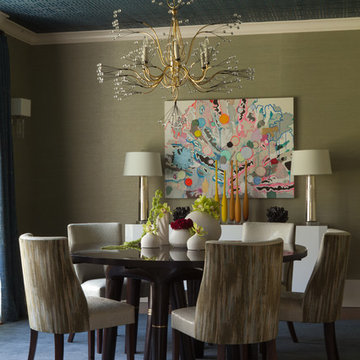
The Tony Duquette Splashing Water Chandelier makes a huge splash and impact and is the focal point of the dining room. The use of two different grasscloths adds texture to the entire space. F. Schumacher Greek Key ceiling wallpaper in an ink blue adds geometry and a two dimensional effect, offset by the subtle glam grasscloth from Philip Jeffries. It adds a bit of sparkle and glamor to the space.
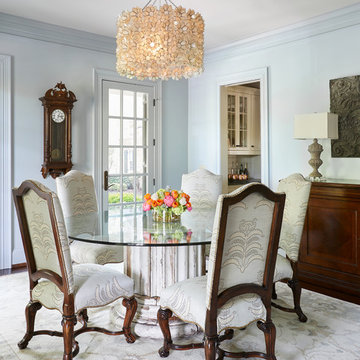
Cette image montre une salle à manger ouverte sur le salon traditionnelle de taille moyenne avec un mur bleu, moquette, un sol blanc, aucune cheminée et éclairage.
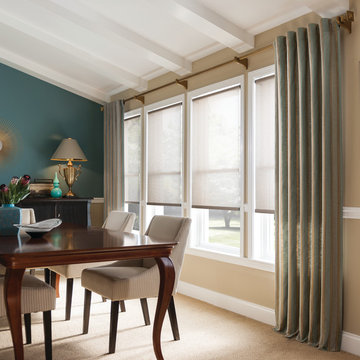
Elite Style
The different styles of modern taste Couture has designed various styles that meet today’s tastes, which are all capable of effectively satisfying the different needs for performing, functioning and appealing qualitie
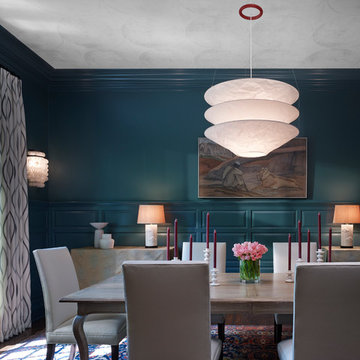
Interior design by Mitchell Channon Design, Window treatments measured, executed, and installed by Dezign Sewing Inc.
Aménagement d'une grande salle à manger classique fermée avec moquette, aucune cheminée, un mur bleu et éclairage.
Aménagement d'une grande salle à manger classique fermée avec moquette, aucune cheminée, un mur bleu et éclairage.
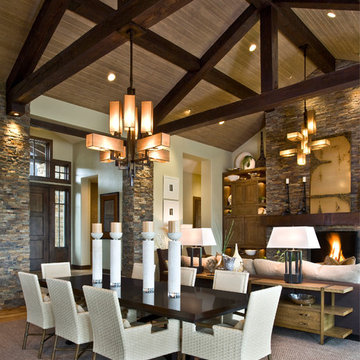
Scott Zimmerman, Mountain rustic/contemporary dining room in Park City Utah.
Cette photo montre une grande salle à manger ouverte sur le salon montagne avec un mur beige, moquette et éclairage.
Cette photo montre une grande salle à manger ouverte sur le salon montagne avec un mur beige, moquette et éclairage.
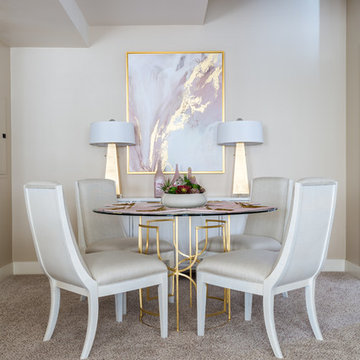
Inspiration pour une petite salle à manger design avec un mur beige, moquette, aucune cheminée, un sol beige et éclairage.
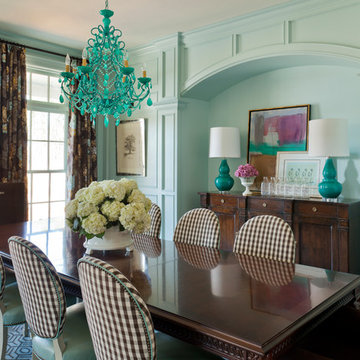
Wall paint is Sherwin Williams Tidewater, dining chairs and host chairs are Hickory Chair, chandelier is from Canopy Designs. Nancy Nolan
Cette photo montre une grande salle à manger éclectique fermée avec un mur bleu, aucune cheminée, moquette, un sol bleu et éclairage.
Cette photo montre une grande salle à manger éclectique fermée avec un mur bleu, aucune cheminée, moquette, un sol bleu et éclairage.
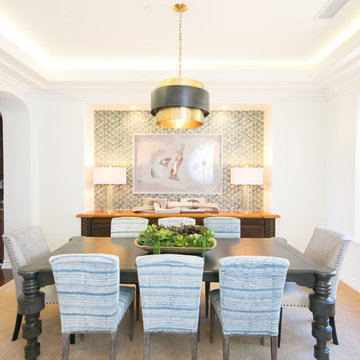
Réalisation d'une salle à manger marine fermée avec un mur blanc, moquette, aucune cheminée, un sol beige et éclairage.
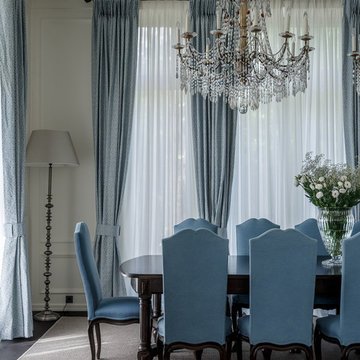
Cette photo montre une salle à manger chic avec un mur blanc, moquette et éclairage.
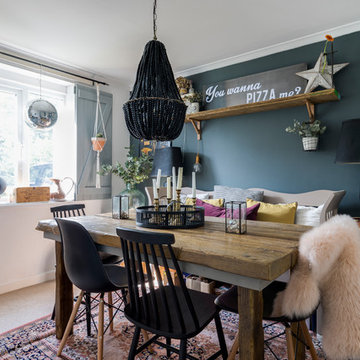
Chris Snook © 2017 Houzz
Cette image montre une salle à manger bohème de taille moyenne avec moquette, aucune cheminée, un sol beige, un mur bleu et éclairage.
Cette image montre une salle à manger bohème de taille moyenne avec moquette, aucune cheminée, un sol beige, un mur bleu et éclairage.
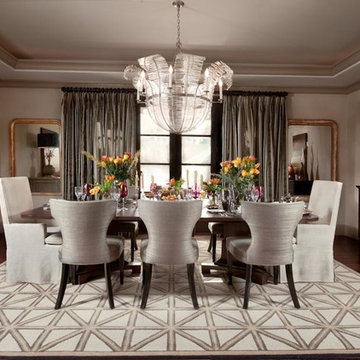
Cette image montre une salle à manger minimaliste fermée et de taille moyenne avec un mur gris, moquette et éclairage.
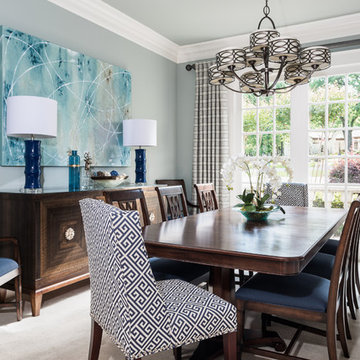
For this transitional dining space, we used the existing dining table and recovered the side chairs. We added parson's chairs in a classic pattern but laid it on the diagonal to add an additional twist. The Robert Allen drapery fabric brought together the colors of the room. The new buffet, with it's gorgeous grain pattern makes the room feel especially rich.
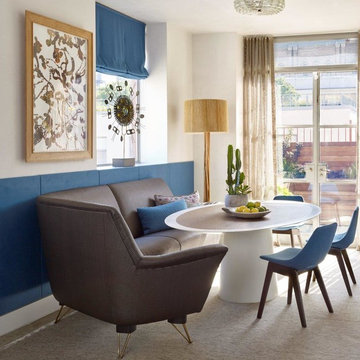
Peter Murdock
Cette photo montre une petite salle à manger tendance avec un mur blanc, moquette, aucune cheminée et éclairage.
Cette photo montre une petite salle à manger tendance avec un mur blanc, moquette, aucune cheminée et éclairage.
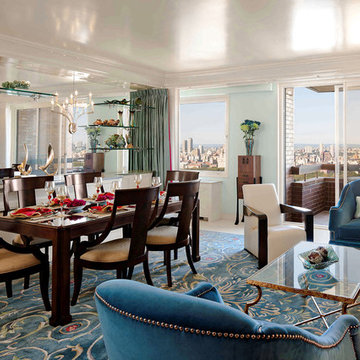
This project was a complete renovation. It was the first project a newlywed couple did together. In one of the first meetings we all agreed we loved the Osborne and Little striped polka dot fabric (pillow on the chairs and sofa). The room grew from there. A main objective was to enhance the view of Central Park all the way to the Palisades. We kept the walls light and the upholstery monochromatic, except for a dash of off white in the Hugues Chevalier (Ying Armchair). The area rug is large and almost square we had it made by Royce wool carpets. Joanne and Bill Riley custom designed it. The background was kept the blue of the upholstery further grounding the space yet keeping it quiet enough with only red and gold accents (there are actually 9 colors in the rug, but they are the same hues as the 3 main colors) The wood of the dining area adds a solid feel. (Table and chairs by Stanley furniture) Along the long wall is a 20' built-in with a Costa Smerelda granite counter top, as. storage space is at a premium in NYC. There is enough room for a small bar area on the left, dining area storage in the middle and to the far right. Also, in the middle is a 50" TV that comes up out of the granite and audio equipment. Above the built-in are wall to wall mirrors with glass shelves hanging from them. This keeps an open and spacious feel. The accessories keep it welcoming. The wall sconces (also on the mirrors) are by Currey and Co. The large crown molding and the high gloss ceiling add to the subtle drama. The small custom wood cabinet is made of Claro Walnut with ebonized Ash legs and handles by Hubel Handcrafted. It sits between the window and the door keeping you centered in the space. All in all an easy space to enjoy!

The walls of this formal dining room have all been paneled and painted a crisp white to set off the stark gray used on the upper part of the walls, above the paneling. Ceilings are coffered and a dramatic large pendant lamp is placed centered in the paneled ceiling. A silk light grey rug sits proud under a 12' wide custom dining table. Reclaimed wood planks from Canada and an industrial steel base harden the soft lines of the room and provide a bit of whimsy. Dining benches sit on one side of the table, and four leather and nail head studded chairs flank the other side. The table comfortably sits a party of 12.
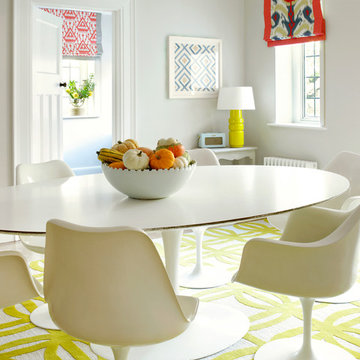
Cette image montre une salle à manger design avec un mur gris, moquette, un sol jaune et éclairage.
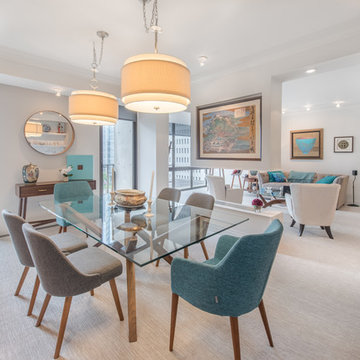
Rick Moll
Inspiration pour une salle à manger ouverte sur le salon design avec un mur blanc, moquette, un sol beige et éclairage.
Inspiration pour une salle à manger ouverte sur le salon design avec un mur blanc, moquette, un sol beige et éclairage.
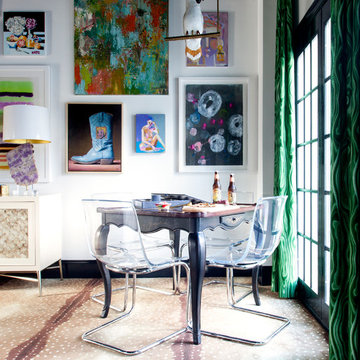
Mekenzie France
Exemple d'une salle à manger éclectique avec un mur blanc, moquette et éclairage.
Exemple d'une salle à manger éclectique avec un mur blanc, moquette et éclairage.
Idées déco de salles à manger avec moquette et éclairage
1
