Idées déco de salles à manger avec moquette et un plafond à caissons
Trier par :
Budget
Trier par:Populaires du jour
1 - 20 sur 36 photos

Idée de décoration pour une grande salle à manger ouverte sur le salon minimaliste avec un mur beige, moquette, une cheminée standard, un manteau de cheminée en métal, un sol beige, un plafond à caissons et du papier peint.
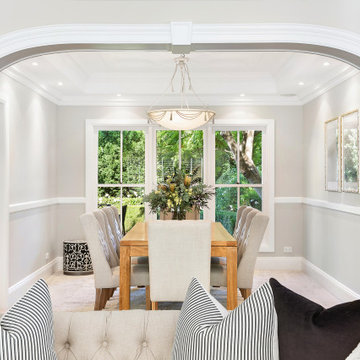
Idées déco pour une salle à manger classique de taille moyenne avec un mur gris, moquette, un sol gris et un plafond à caissons.
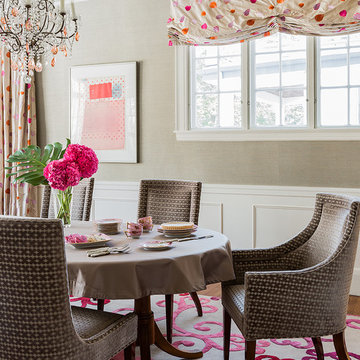
Idées déco pour une salle à manger ouverte sur la cuisine classique avec un mur beige, moquette, un plafond à caissons et boiseries.
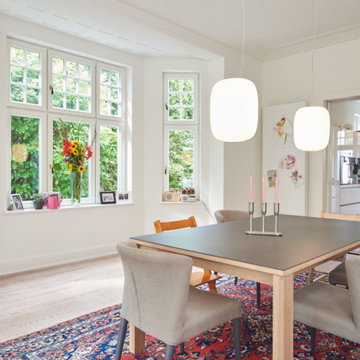
Esszimmer mit Blick in Küche im renovierten Altbau
Idée de décoration pour une grande salle à manger ouverte sur le salon minimaliste avec un mur blanc, moquette et un plafond à caissons.
Idée de décoration pour une grande salle à manger ouverte sur le salon minimaliste avec un mur blanc, moquette et un plafond à caissons.
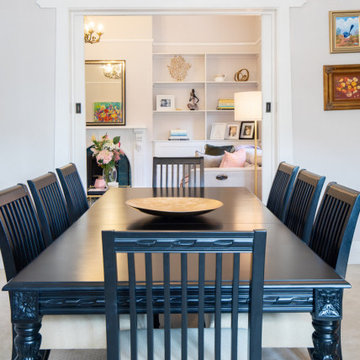
The task for this beautiful Hamilton East federation home was to create light-infused and timelessly sophisticated spaces for my client. This is proof in the success of choosing the right colour scheme, the use of mirrors and light-toned furniture, and allowing the beautiful features of the house to speak for themselves. Who doesn’t love the chandelier, ornate ceilings and picture rails?!
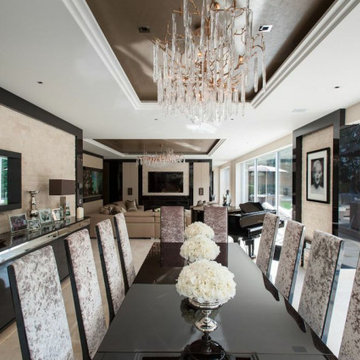
Réalisation d'une très grande salle à manger ouverte sur le salon minimaliste avec un mur blanc, moquette, un sol blanc, un plafond à caissons, du papier peint et éclairage.
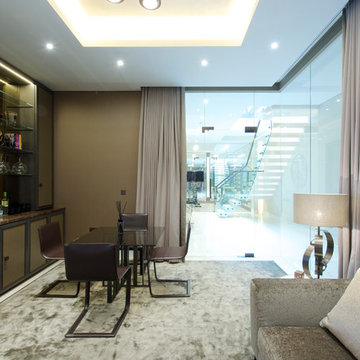
#nu projects specialises in luxury refurbishments- extensions - basements - new builds.
Cette image montre une petite salle à manger design fermée avec un mur violet, moquette, un sol beige, un plafond à caissons et du papier peint.
Cette image montre une petite salle à manger design fermée avec un mur violet, moquette, un sol beige, un plafond à caissons et du papier peint.
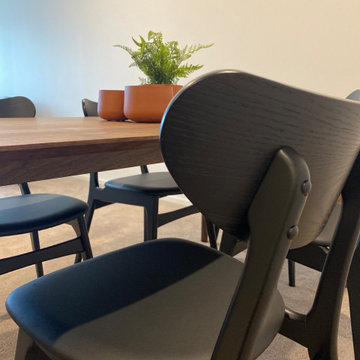
Classic custom made dining table from Christopher Blank accompanied by matt black chairs from Arranmore
Réalisation d'une salle à manger design de taille moyenne avec un mur blanc, moquette, aucune cheminée, un sol beige et un plafond à caissons.
Réalisation d'une salle à manger design de taille moyenne avec un mur blanc, moquette, aucune cheminée, un sol beige et un plafond à caissons.
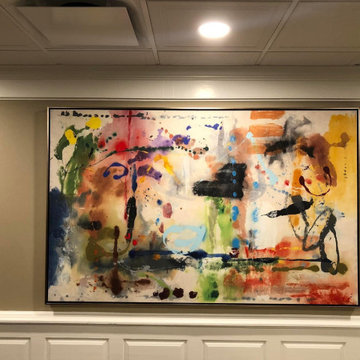
We removed the Small Golden Oak Bar, Reconfigured the space by expanding the bar outward and by creating new storage for staff. The wood color selected is still warm complimenting the other areas, but with a reduction in the red tones. The Counter is Granite with a double radius edge, and the hardware is satin nickel to reflect the hardware throughout the rest of the club.
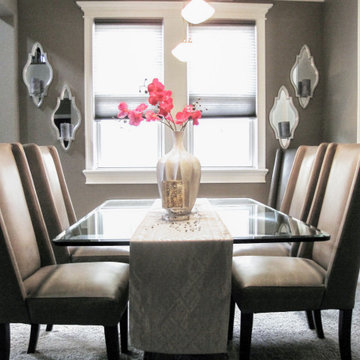
Glam and chic living area with mirrored accessories and lush textiles throughout.
Cette photo montre une salle à manger moderne avec un mur beige, moquette, un sol beige et un plafond à caissons.
Cette photo montre une salle à manger moderne avec un mur beige, moquette, un sol beige et un plafond à caissons.
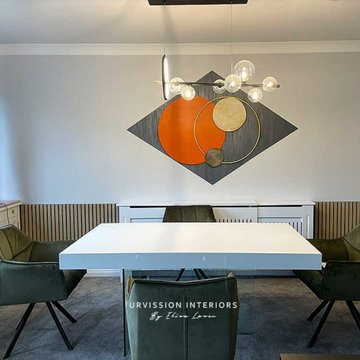
Modern dining room
Aménagement d'une salle à manger ouverte sur le salon moderne en bois de taille moyenne avec un mur gris, moquette, aucune cheminée, un sol gris et un plafond à caissons.
Aménagement d'une salle à manger ouverte sur le salon moderne en bois de taille moyenne avec un mur gris, moquette, aucune cheminée, un sol gris et un plafond à caissons.
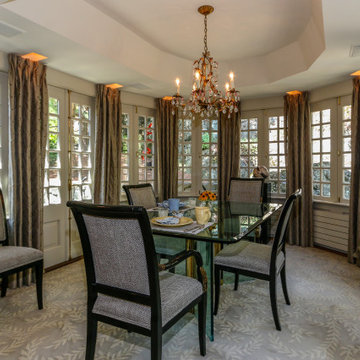
Cette image montre une salle à manger traditionnelle fermée et de taille moyenne avec moquette, un sol beige et un plafond à caissons.
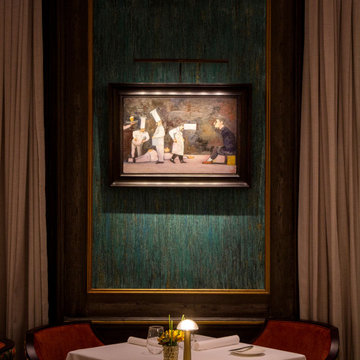
Exemple d'une grande salle à manger ouverte sur le salon chic avec un mur vert, moquette, une cheminée standard, un manteau de cheminée en pierre, un sol orange, un plafond à caissons et du lambris.
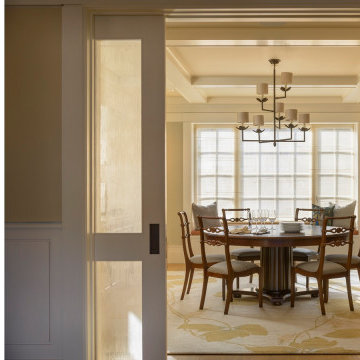
In the process of renovating this house for a multi-generational family, we restored the original Shingle Style façade with a flared lower edge that covers window bays and added a brick cladding to the lower story. On the interior, we introduced a continuous stairway that runs from the first to the fourth floors. The stairs surround a steel and glass elevator that is centered below a skylight and invites natural light down to each level. The home’s traditionally proportioned formal rooms flow naturally into more contemporary adjacent spaces that are unified through consistency of materials and trim details.
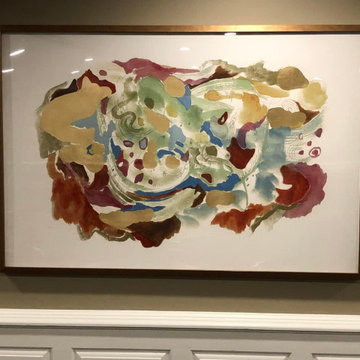
We removed the Small Golden Oak Bar, Reconfigured the space by expanding the bar outward and by creating new storage for staff. The wood color selected is still warm complimenting the other areas, but with a reduction in the red tones. The Counter is Granite with a double radius edge, and the hardware is satin nickel to reflect the hardware throughout the rest of the club.
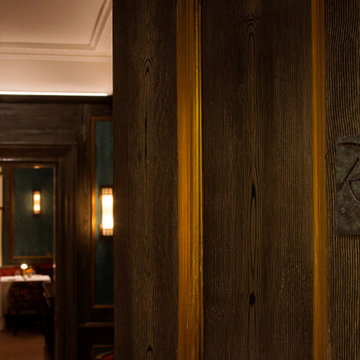
Cette photo montre une grande salle à manger ouverte sur le salon chic avec un mur vert, moquette, une cheminée standard, un manteau de cheminée en pierre, un sol orange, un plafond à caissons et du lambris.
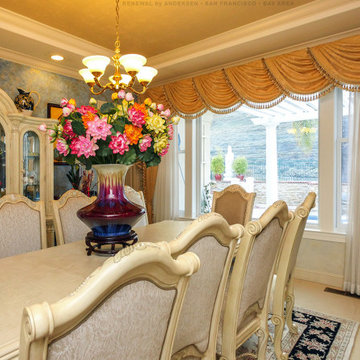
Elegant dining room with large new triple window combination we installed. These new double hung and picture windows installed in a set along one wall of this sophisticated dining room look amazing surrounded by light furniture and plush carpeting. Get started replacing your windows with Renewal by Andersen of San Francisco, serving the whole Bay Area.
Find out more about replacing your home windows -- Contact Us Today! 844-245-2799
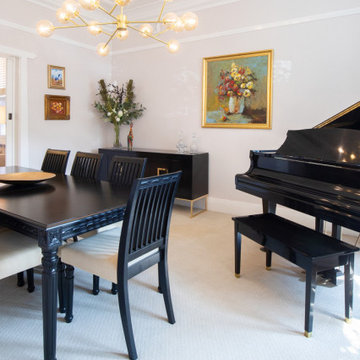
The task for this beautiful Hamilton East federation home was to create light-infused and timelessly sophisticated spaces for my client. This is proof in the success of choosing the right colour scheme, the use of mirrors and light-toned furniture, and allowing the beautiful features of the house to speak for themselves. Who doesn’t love the chandelier, ornate ceilings and picture rails?!
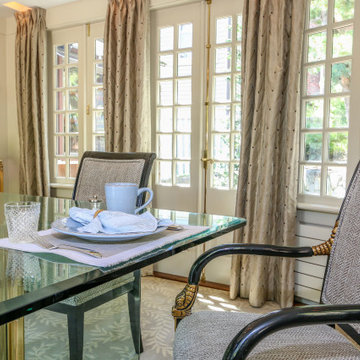
Idée de décoration pour une salle à manger tradition fermée et de taille moyenne avec moquette, un sol beige et un plafond à caissons.
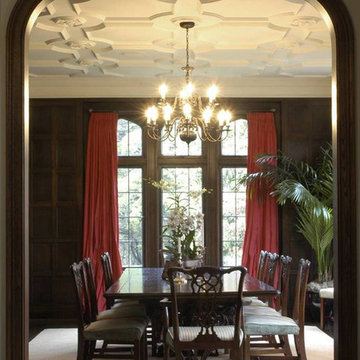
Historic mansion, originally designed by George Applegarth, the architect of The Palace Legion of Honor, in San Francisco’s prestigious Presidio neighborhood. The home was extensively remodeled to provide modern amenities while being brought to a full historic articulation and detail befitting the original English architecture. New custom cast hardware, gothic tracery ceiling treatments and custom decorative mouldings enhance in the interiors. In keeping with the original street façade, the rear elevation was redesigned amid new formal gardens.
Idées déco de salles à manger avec moquette et un plafond à caissons
1