Idées déco de salles à manger avec un sol en calcaire et moquette
Trier par :
Budget
Trier par:Populaires du jour
1 - 20 sur 7 835 photos
1 sur 3
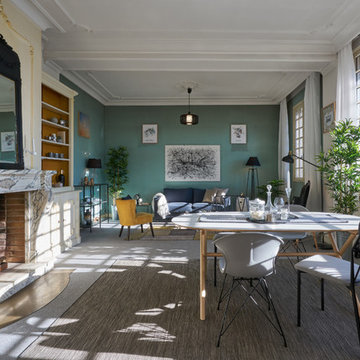
Alain L'Hérisson
Réalisation d'une salle à manger ouverte sur le salon nordique avec un mur vert, moquette, une cheminée standard, un manteau de cheminée en pierre, un sol gris et éclairage.
Réalisation d'une salle à manger ouverte sur le salon nordique avec un mur vert, moquette, une cheminée standard, un manteau de cheminée en pierre, un sol gris et éclairage.

Idées déco pour une salle à manger scandinave avec un mur blanc, moquette, un sol beige et un plafond voûté.

Ownby Designs commissioned a custom table from Peter Thomas Designs featuring a wood-slab top on acrylic legs, creating the illusion that it's floating. A pendant of glass balls from Hinkley Lighting is a key focal point.
A Douglas fir ceiling, along with limestone floors and walls, creates a visually calm interior.
Project Details // Now and Zen
Renovation, Paradise Valley, Arizona
Architecture: Drewett Works
Builder: Brimley Development
Interior Designer: Ownby Design
Photographer: Dino Tonn
Millwork: Rysso Peters
Limestone (Demitasse) flooring and walls: Solstice Stone
Windows (Arcadia): Elevation Window & Door
Table: Peter Thomas Designs
Pendants: Hinkley Lighting
https://www.drewettworks.com/now-and-zen/

The walls of this formal dining room have all been paneled and painted a crisp white to set off the stark gray used on the upper part of the walls, above the paneling. Ceilings are coffered and a dramatic large pendant lamp is placed centered in the paneled ceiling. A silk light grey rug sits proud under a 12' wide custom dining table. Reclaimed wood planks from Canada and an industrial steel base harden the soft lines of the room and provide a bit of whimsy. Dining benches sit on one side of the table, and four leather and nail head studded chairs flank the other side. The table comfortably sits a party of 12.
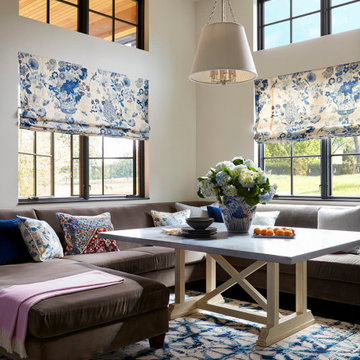
Inspiration pour une salle à manger traditionnelle avec une banquette d'angle, un mur blanc et moquette.
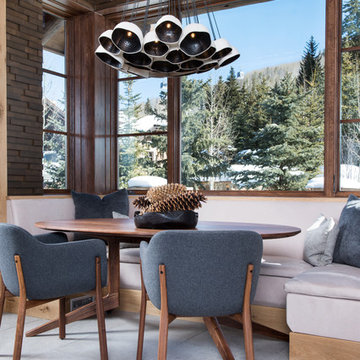
Aménagement d'une petite salle à manger montagne avec un mur marron, moquette, aucune cheminée et un sol gris.

Rob Karosis, Photographer
Réalisation d'une salle à manger tradition avec un mur vert, moquette et une cheminée standard.
Réalisation d'une salle à manger tradition avec un mur vert, moquette et une cheminée standard.
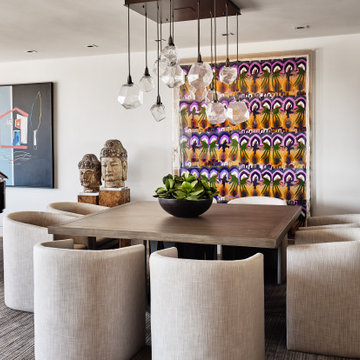
Idée de décoration pour une salle à manger ouverte sur le salon design avec un mur blanc, moquette, aucune cheminée et un sol multicolore.

Homestead Custom Cabinetry was used for this newly designed Buffet area. It beautifully matched the custom Live Dining Table
Aménagement d'une salle à manger ouverte sur la cuisine classique de taille moyenne avec un mur gris, moquette, aucune cheminée, un sol gris et un plafond voûté.
Aménagement d'une salle à manger ouverte sur la cuisine classique de taille moyenne avec un mur gris, moquette, aucune cheminée, un sol gris et un plafond voûté.
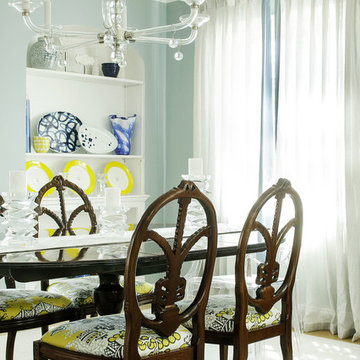
christian garibaldi
Réalisation d'une grande salle à manger ouverte sur la cuisine tradition avec un mur bleu, moquette et aucune cheminée.
Réalisation d'une grande salle à manger ouverte sur la cuisine tradition avec un mur bleu, moquette et aucune cheminée.
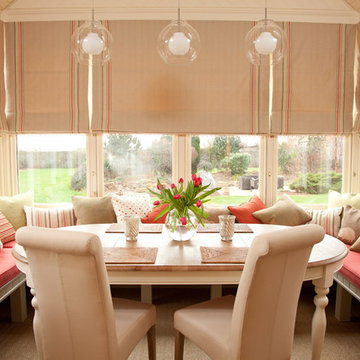
Sally Cuthbert Photography
Aménagement d'une salle à manger classique avec moquette.
Aménagement d'une salle à manger classique avec moquette.
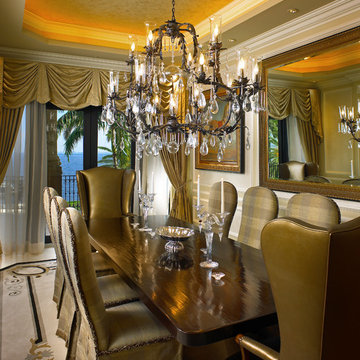
Réalisation d'une salle à manger méditerranéenne fermée et de taille moyenne avec un mur beige, moquette, un sol multicolore et aucune cheminée.
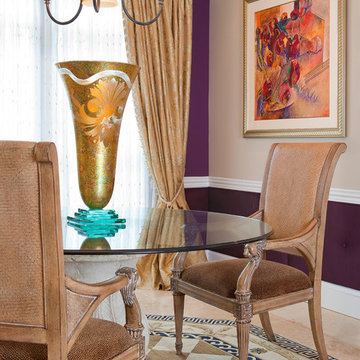
Sheryl McLean, Allied ASID
Cette image montre une grande salle à manger traditionnelle avec un mur beige, un sol beige, un sol en calcaire et aucune cheminée.
Cette image montre une grande salle à manger traditionnelle avec un mur beige, un sol beige, un sol en calcaire et aucune cheminée.
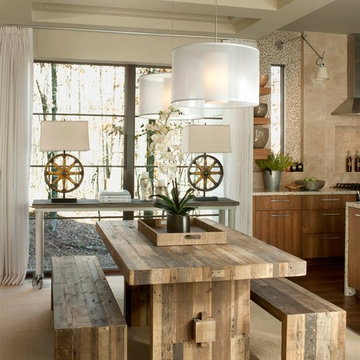
Photos copyright 2012 Scripps Network, LLC. Used with permission, all rights reserved.
Inspiration pour une salle à manger ouverte sur la cuisine traditionnelle de taille moyenne avec moquette, mur métallisé, aucune cheminée et un sol beige.
Inspiration pour une salle à manger ouverte sur la cuisine traditionnelle de taille moyenne avec moquette, mur métallisé, aucune cheminée et un sol beige.
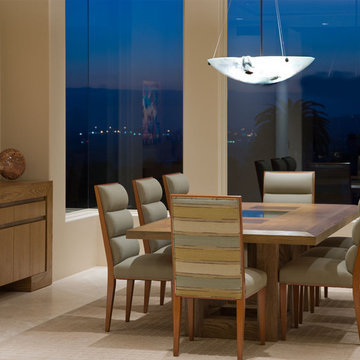
Exemple d'une salle à manger tendance fermée et de taille moyenne avec un mur beige et un sol en calcaire.
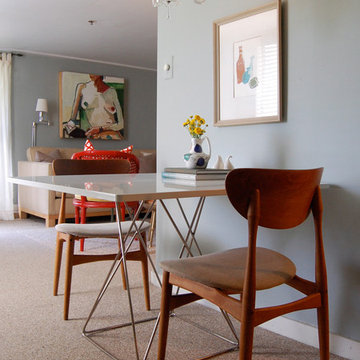
Cette image montre une salle à manger ouverte sur le salon design avec un mur gris et moquette.
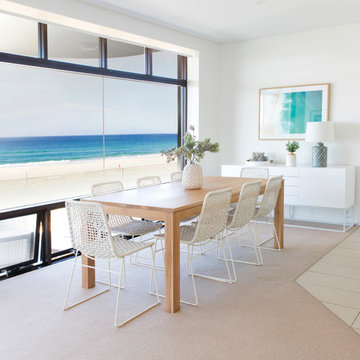
Coastal style Dining, overlooking the beach in this gorgeous absolute beachfront home
Idée de décoration pour une salle à manger ouverte sur le salon marine de taille moyenne avec un mur blanc, moquette, un sol beige et éclairage.
Idée de décoration pour une salle à manger ouverte sur le salon marine de taille moyenne avec un mur blanc, moquette, un sol beige et éclairage.
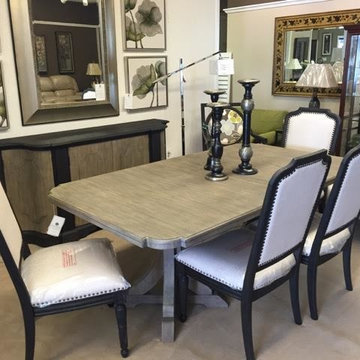
Aménagement d'une petite salle à manger classique avec un mur beige, moquette et aucune cheminée.
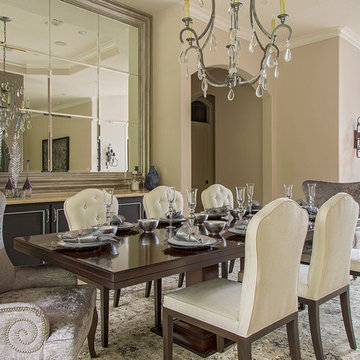
Almost every room in the house offers stunning views of the outdoor living space and golf course. The dining room is subtly elegant creating an intimate dining space but also a space to enjoy looking outdoors. The custom chairs have a curved back design to contrast with the linear dining table. The host and hostess chairs add texture and Texas chic with their velvet alligator skin fabric. Permanently set, the tableware sparkles under the crystal chandelier revitalized by a talented faux finisher.
Erika Barczak, By Design Interiors Inc.
Photo Credit: Daniel Angulo www.danielangulo.com
Builder: Kichi Creek Builders
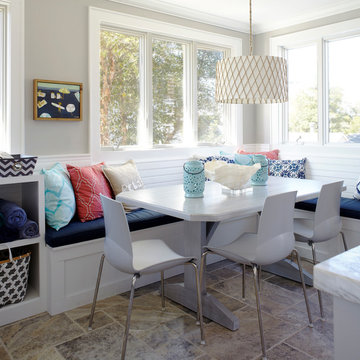
Design: Jules Duffy Design; This kitchen was gutted to the studs and renovated TWICE after 2 burst pipe events! It's finally complete! With windows and doors on 3 sides, the kitchen is flooded with amazing light and beautiful breezes. The finishes were selected from a driftwood palate as a nod to the beach one block away, The limestone floor (beyond practical) dares all to find the sand traveling in on kids' feet. Tons of storage and seating make this kitchen a hub for entertaining. Photography: Laura Moss
Idées déco de salles à manger avec un sol en calcaire et moquette
1