Idées déco de salles à manger avec un mur beige et parquet en bambou
Trier par :
Budget
Trier par:Populaires du jour
1 - 20 sur 155 photos
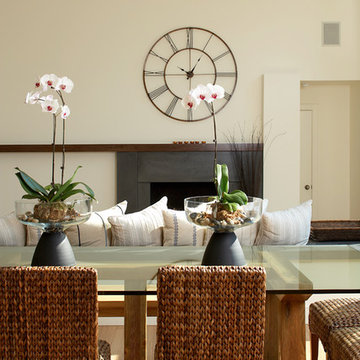
Living and Dining Room Complete home renovation
Photography by Phillip Ennis
Aménagement d'une grande salle à manger ouverte sur le salon contemporaine avec parquet en bambou et un mur beige.
Aménagement d'une grande salle à manger ouverte sur le salon contemporaine avec parquet en bambou et un mur beige.
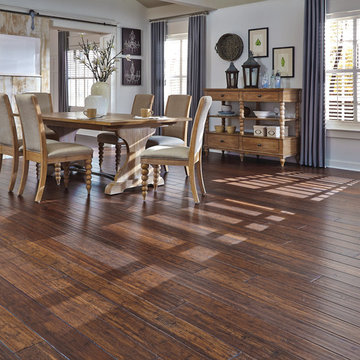
Exemple d'une salle à manger ouverte sur le salon chic de taille moyenne avec un mur beige, parquet en bambou et un sol marron.
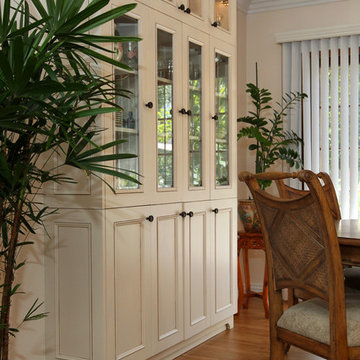
We were honored to be asked by this recently retired aerospace employee and soon to be retired physician’s assistant to design and remodel their kitchen and dining area. Since they love to cook – they felt that it was time for them to get their dream kitchen. They knew that they wanted a traditional style complete with glazed cabinets and oil rubbed bronze hardware. Also important to them were full height cabinets. In order to get them we had to remove the soffits from the ceiling. Also full height is the glass backsplash. To create a kitchen designed for a chef you need a commercial free standing range but you also need a lot of pantry space. There is a dual pull out pantry with wire baskets to ensure that the homeowners can store all of their ingredients. The new floor is a caramel bamboo.
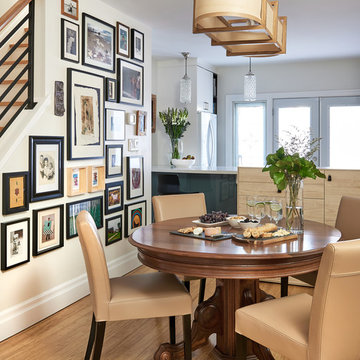
The dining room is warm and inviting featuring light wood tones such as walnut, ash, birch and bamboo.
Photographer: Stephani Buchman
Cette image montre une salle à manger ouverte sur la cuisine traditionnelle de taille moyenne avec parquet en bambou, un mur beige et un sol marron.
Cette image montre une salle à manger ouverte sur la cuisine traditionnelle de taille moyenne avec parquet en bambou, un mur beige et un sol marron.

Charming Old World meets new, open space planning concepts. This Ranch Style home turned English Cottage maintains very traditional detailing and materials on the exterior, but is hiding a more transitional floor plan inside. The 49 foot long Great Room brings together the Kitchen, Family Room, Dining Room, and Living Room into a singular experience on the interior. By turning the Kitchen around the corner, the remaining elements of the Great Room maintain a feeling of formality for the guest and homeowner's experience of the home. A long line of windows affords each space fantastic views of the rear yard.
Nyhus Design Group - Architect
Ross Pushinaitis - Photography
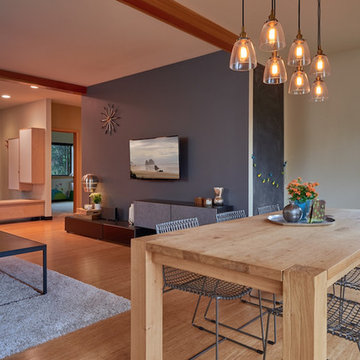
NW Architectural Photography
Réalisation d'une salle à manger ouverte sur le salon minimaliste de taille moyenne avec parquet en bambou, un mur beige et aucune cheminée.
Réalisation d'une salle à manger ouverte sur le salon minimaliste de taille moyenne avec parquet en bambou, un mur beige et aucune cheminée.
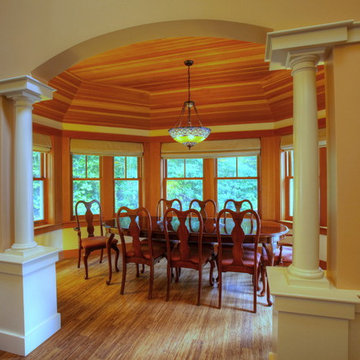
Photo by © Roe Osborn Photography
Idée de décoration pour une salle à manger ouverte sur la cuisine tradition de taille moyenne avec un mur beige, parquet en bambou et aucune cheminée.
Idée de décoration pour une salle à manger ouverte sur la cuisine tradition de taille moyenne avec un mur beige, parquet en bambou et aucune cheminée.
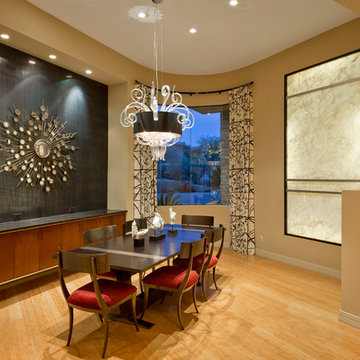
Contemporary Dining Room in Scottsdale, AZ. Jason Roehner Photography, Joseph Jeup, Jeup, Cyan Design, Bernhardt Gustav Chairs, Maxwell Soft Croc Fabric, Kravet, Lee Jofa, Groundworks, Kelly Wearstler,
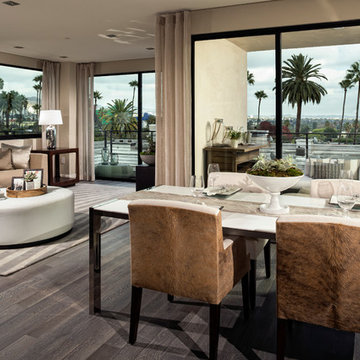
432 Oakhurst Living/Dining Room - Penthouse Unit. Amazing Views.
Inspiration pour une grande salle à manger ouverte sur le salon design avec un mur beige, parquet en bambou et aucune cheminée.
Inspiration pour une grande salle à manger ouverte sur le salon design avec un mur beige, parquet en bambou et aucune cheminée.
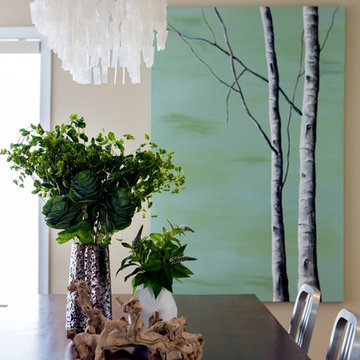
Ilumus Photography
Idée de décoration pour une salle à manger ouverte sur la cuisine design de taille moyenne avec un mur beige, parquet en bambou et un sol marron.
Idée de décoration pour une salle à manger ouverte sur la cuisine design de taille moyenne avec un mur beige, parquet en bambou et un sol marron.
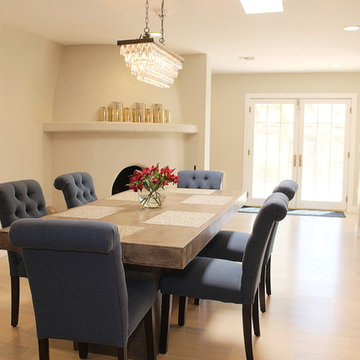
Inspiration pour une salle à manger ouverte sur le salon minimaliste de taille moyenne avec un mur beige, une cheminée d'angle, un sol beige, parquet en bambou et un manteau de cheminée en pierre.
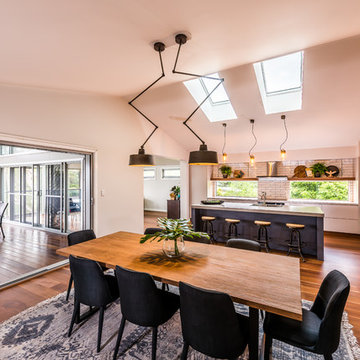
Keith McInnes Photography
Idée de décoration pour une salle à manger ouverte sur la cuisine urbaine de taille moyenne avec un mur beige, parquet en bambou et un sol marron.
Idée de décoration pour une salle à manger ouverte sur la cuisine urbaine de taille moyenne avec un mur beige, parquet en bambou et un sol marron.
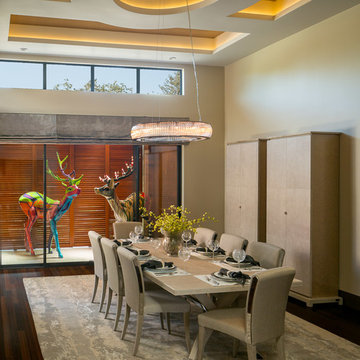
Scott Hargis Photography
Formal dining room with sliding doors that lead out to a covered porch. Plantation shutters create additional privacy.
Aménagement d'une grande salle à manger ouverte sur le salon contemporaine avec un mur beige et parquet en bambou.
Aménagement d'une grande salle à manger ouverte sur le salon contemporaine avec un mur beige et parquet en bambou.
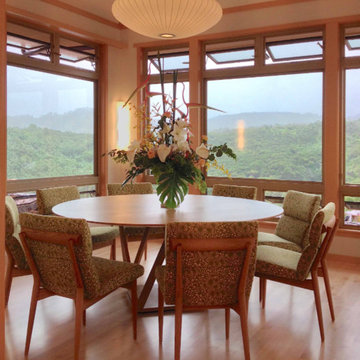
Maharishi Vastu, Japanese-inspired, passive cooling, ample light and view
Cette photo montre une grande salle à manger asiatique avec un mur beige, parquet en bambou et un sol beige.
Cette photo montre une grande salle à manger asiatique avec un mur beige, parquet en bambou et un sol beige.
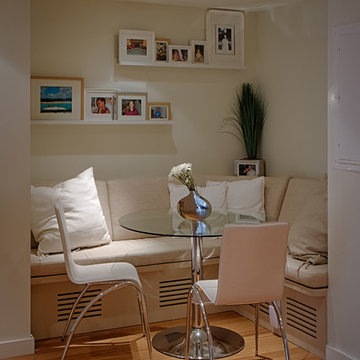
Hans Boiten and Derek Kearney - Photography.
In order to have a more open space in the apartment, the designer created a nook that has banquette seating, providing an intimate but comfortable eating area.
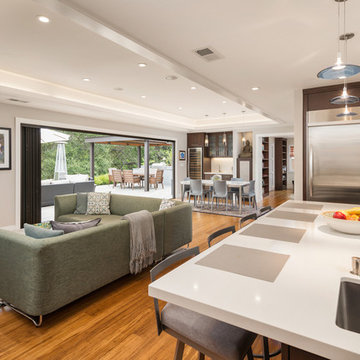
This small Ranch Style house was gutted and completely renovated and opened up to produce a truly indoor-outdoor experience. Panoramic Doors were essential to that end. Most of the house, including what was previously an enclosed Kitchen, now share the views out to the private rear yard and garden.
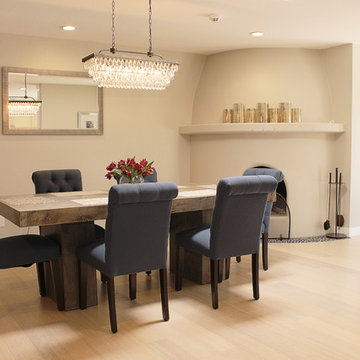
Réalisation d'une grande salle à manger ouverte sur le salon minimaliste avec un mur beige, une cheminée d'angle, un sol beige, parquet en bambou et un manteau de cheminée en pierre.
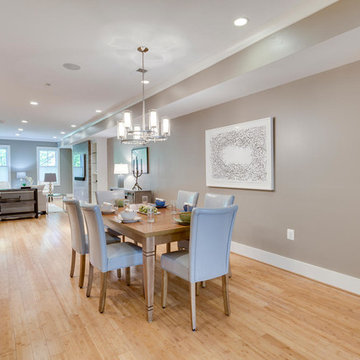
With a listing price of just under $4 million, this gorgeous row home located near the Convention Center in Washington DC required a very specific look to attract the proper buyer.
The home has been completely remodeled in a modern style with bamboo flooring and bamboo kitchen cabinetry so the furnishings and decor needed to be complimentary. Typically, transitional furnishings are used in staging across the board, however, for this property we wanted an urban loft, industrial look with heavy elements of reclaimed wood to create a city, hotel luxe style. As with all DC properties, this one is long and narrow but is completely open concept on each level, so continuity in color and design selections was critical.
The row home had several open areas that needed a defined purpose such as a reception area, which includes a full bar service area, pub tables, stools and several comfortable seating areas for additional entertaining. It also boasts an in law suite with kitchen and living quarters as well as 3 outdoor spaces, which are highly sought after in the District.
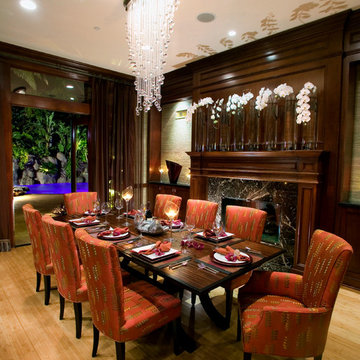
Leonard Ortiz
Exemple d'une grande salle à manger ouverte sur le salon exotique avec un mur beige, parquet en bambou, une cheminée standard, un manteau de cheminée en pierre et un sol beige.
Exemple d'une grande salle à manger ouverte sur le salon exotique avec un mur beige, parquet en bambou, une cheminée standard, un manteau de cheminée en pierre et un sol beige.
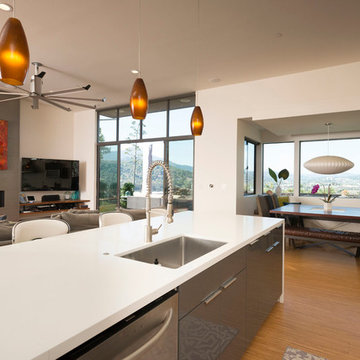
Réalisation d'une salle à manger ouverte sur le salon design de taille moyenne avec un mur beige, parquet en bambou, une cheminée ribbon et un manteau de cheminée en carrelage.
Idées déco de salles à manger avec un mur beige et parquet en bambou
1