Idées déco de salles à manger avec parquet en bambou et un sol en liège
Trier par :
Budget
Trier par:Populaires du jour
1 - 20 sur 1 228 photos
1 sur 3

Charming Old World meets new, open space planning concepts. This Ranch Style home turned English Cottage maintains very traditional detailing and materials on the exterior, but is hiding a more transitional floor plan inside. The 49 foot long Great Room brings together the Kitchen, Family Room, Dining Room, and Living Room into a singular experience on the interior. By turning the Kitchen around the corner, the remaining elements of the Great Room maintain a feeling of formality for the guest and homeowner's experience of the home. A long line of windows affords each space fantastic views of the rear yard.
Nyhus Design Group - Architect
Ross Pushinaitis - Photography

Dining Room with Custom Dining Table and Kitchen
Inspiration pour une petite salle à manger ouverte sur la cuisine traditionnelle avec un mur gris, parquet en bambou et un sol marron.
Inspiration pour une petite salle à manger ouverte sur la cuisine traditionnelle avec un mur gris, parquet en bambou et un sol marron.

Photo by StudioCeja.com
Exemple d'une grande salle à manger ouverte sur la cuisine chic avec parquet en bambou, un mur blanc et aucune cheminée.
Exemple d'une grande salle à manger ouverte sur la cuisine chic avec parquet en bambou, un mur blanc et aucune cheminée.
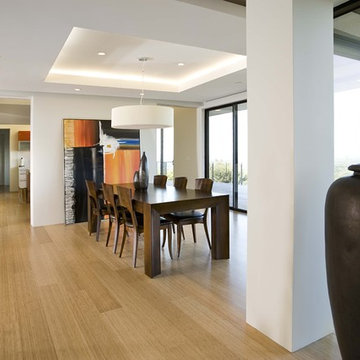
Exemple d'une salle à manger ouverte sur le salon tendance avec parquet en bambou.

Designed by Malia Schultheis and built by Tru Form Tiny. This Tiny Home features Blue stained pine for the ceiling, pine wall boards in white, custom barn door, custom steel work throughout, and modern minimalist window trim in fir. This table folds down and away.

Complete overhaul of the common area in this wonderful Arcadia home.
The living room, dining room and kitchen were redone.
The direction was to obtain a contemporary look but to preserve the warmth of a ranch home.
The perfect combination of modern colors such as grays and whites blend and work perfectly together with the abundant amount of wood tones in this design.
The open kitchen is separated from the dining area with a large 10' peninsula with a waterfall finish detail.
Notice the 3 different cabinet colors, the white of the upper cabinets, the Ash gray for the base cabinets and the magnificent olive of the peninsula are proof that you don't have to be afraid of using more than 1 color in your kitchen cabinets.
The kitchen layout includes a secondary sink and a secondary dishwasher! For the busy life style of a modern family.
The fireplace was completely redone with classic materials but in a contemporary layout.
Notice the porcelain slab material on the hearth of the fireplace, the subway tile layout is a modern aligned pattern and the comfortable sitting nook on the side facing the large windows so you can enjoy a good book with a bright view.
The bamboo flooring is continues throughout the house for a combining effect, tying together all the different spaces of the house.
All the finish details and hardware are honed gold finish, gold tones compliment the wooden materials perfectly.
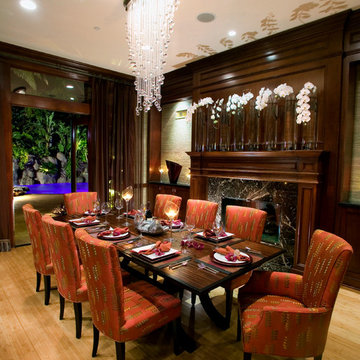
Leonard Ortiz
Exemple d'une grande salle à manger ouverte sur le salon exotique avec un mur beige, parquet en bambou, une cheminée standard, un manteau de cheminée en pierre et un sol beige.
Exemple d'une grande salle à manger ouverte sur le salon exotique avec un mur beige, parquet en bambou, une cheminée standard, un manteau de cheminée en pierre et un sol beige.
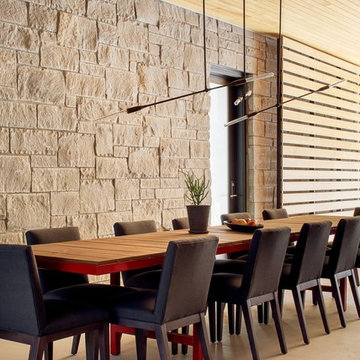
Idée de décoration pour une salle à manger ouverte sur le salon minimaliste de taille moyenne avec un mur gris et un sol en liège.
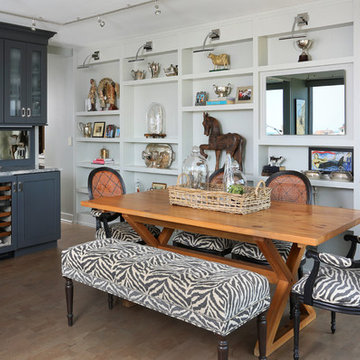
This dining area is a great example of mixed finishes. The open display shelving ties the room together with each unique piece and truly makes for a personal, stand-alone space.
Photo Credit: Normandy Remodeling
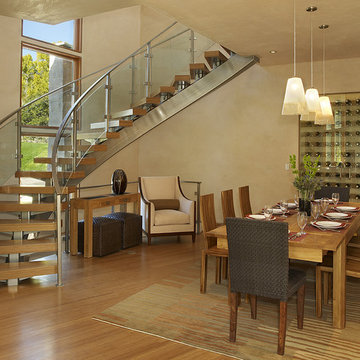
Jason Dewey Photography
Cette image montre une salle à manger design avec parquet en bambou.
Cette image montre une salle à manger design avec parquet en bambou.
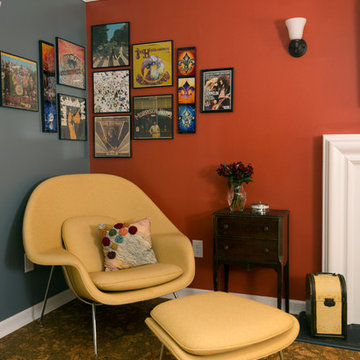
Exemple d'une salle à manger éclectique de taille moyenne avec un mur multicolore, un sol en liège, une cheminée standard et un manteau de cheminée en bois.
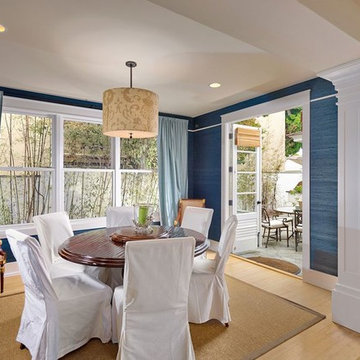
Joana Morrison
Aménagement d'une salle à manger ouverte sur le salon exotique de taille moyenne avec un mur bleu, parquet en bambou et un sol beige.
Aménagement d'une salle à manger ouverte sur le salon exotique de taille moyenne avec un mur bleu, parquet en bambou et un sol beige.

So much eye candy, and no fear of color here, we're not sure what to take in first...the art, the refurbished and reimagined Cees Braakman chairs, the vintage pendant, the classic Saarinen dining table, that purple rug, and THAT FIREPLACE! Holy smokes...I think I'm in love.
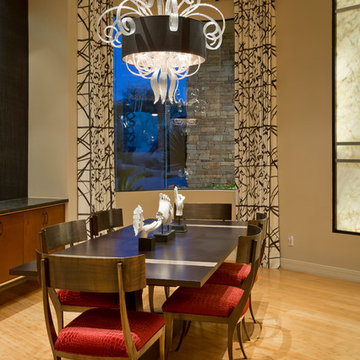
Contemporary Dining Room in Mountainside home with black and white drapery, contemporary blown glass chandelier, metal klismos chairs, Macadamia walls, and a White Onyx wall. Jason Roehner Photography, Joseph Jeup, Jeup, Cyan Design, Bernhardt, Maxwell Fabric, Kravet, Lee Jofa, Groundworks, Kelly Wearstler,
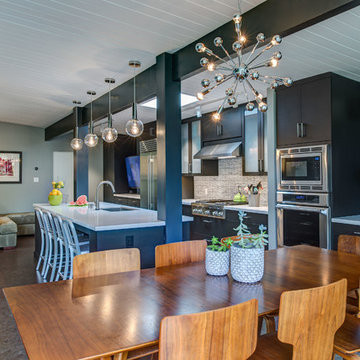
An urban twist to a Mill Valley Eichler home that features cork flooring, dark gray cabinetry and a mid-century modern look and feel!
The kitchen features frosted glass wall cabinets, an entertainment center and dining hutch flanking the kitchen on either side. The use of the same cabinetry keeps the space linear and unified.
Schedule an appointment with one of our designers: http://www.gkandb.com/contact-us/
DESIGNER: DAVID KILJIANOWICZ
PHOTOGRAPHY: TREVE JOHNSON PHOTOGRAPHY
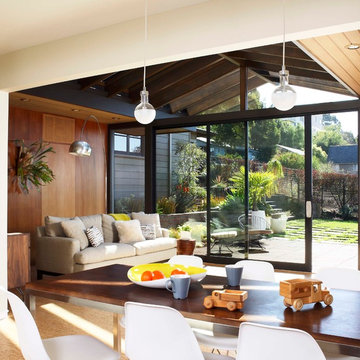
Photo by Michele Lee Willson
Aménagement d'une salle à manger ouverte sur la cuisine rétro de taille moyenne avec un mur blanc, un sol en liège, aucune cheminée et éclairage.
Aménagement d'une salle à manger ouverte sur la cuisine rétro de taille moyenne avec un mur blanc, un sol en liège, aucune cheminée et éclairage.
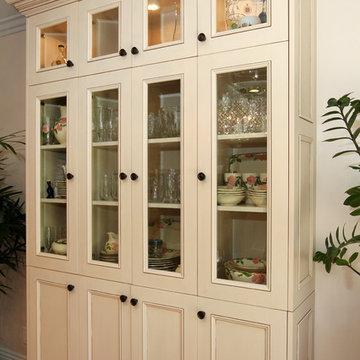
We were honored to be asked by this recently retired aerospace employee and soon to be retired physician’s assistant to design and remodel their kitchen and dining area. Since they love to cook – they felt that it was time for them to get their dream kitchen. They knew that they wanted a traditional style complete with glazed cabinets and oil rubbed bronze hardware. Also important to them were full height cabinets. In order to get them we had to remove the soffits from the ceiling. Also full height is the glass backsplash. To create a kitchen designed for a chef you need a commercial free standing range but you also need a lot of pantry space. There is a dual pull out pantry with wire baskets to ensure that the homeowners can store all of their ingredients. The new floor is a caramel bamboo.
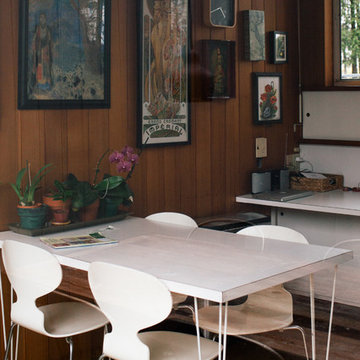
Photo: A Darling Felicity Photography © 2015 Houzz
Aménagement d'une petite salle à manger rétro fermée avec un sol en liège.
Aménagement d'une petite salle à manger rétro fermée avec un sol en liège.
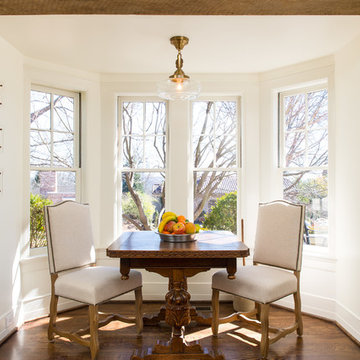
Brendon Pinola
Idée de décoration pour une salle à manger ouverte sur la cuisine champêtre de taille moyenne avec un mur blanc, un sol en liège, aucune cheminée et un sol marron.
Idée de décoration pour une salle à manger ouverte sur la cuisine champêtre de taille moyenne avec un mur blanc, un sol en liège, aucune cheminée et un sol marron.
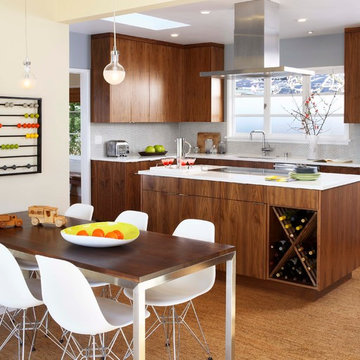
Photo by Michele Lee Willson
Cette image montre une salle à manger ouverte sur la cuisine vintage de taille moyenne avec un sol en liège.
Cette image montre une salle à manger ouverte sur la cuisine vintage de taille moyenne avec un sol en liège.
Idées déco de salles à manger avec parquet en bambou et un sol en liège
1