Idées déco de salles à manger avec parquet en bambou et une cheminée d'angle
Trier par :
Budget
Trier par:Populaires du jour
1 - 15 sur 15 photos
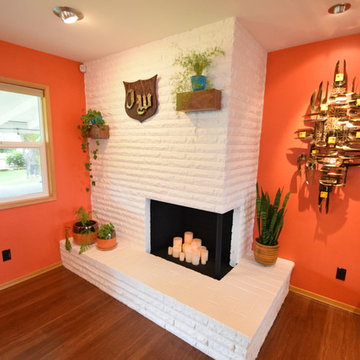
Round shapes and walnut woodwork pull the whole space together. The sputnik shapes in the rug are mimicked in the Living Room light sconces and the artwork on the wall near the Entry Door. The Pantry Door pulls the circular and walnut together as well.
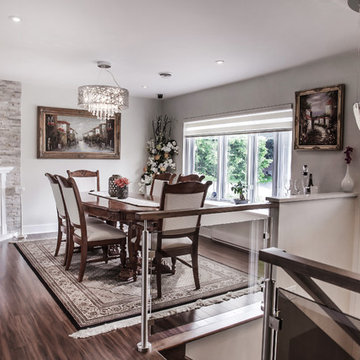
FURLAPHOTO
Réalisation d'une salle à manger ouverte sur le salon victorienne de taille moyenne avec parquet en bambou, une cheminée d'angle et un manteau de cheminée en pierre.
Réalisation d'une salle à manger ouverte sur le salon victorienne de taille moyenne avec parquet en bambou, une cheminée d'angle et un manteau de cheminée en pierre.
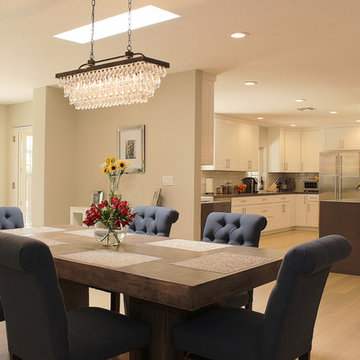
Cette image montre une salle à manger ouverte sur le salon minimaliste de taille moyenne avec un mur beige, une cheminée d'angle, un sol beige, parquet en bambou et un manteau de cheminée en pierre.
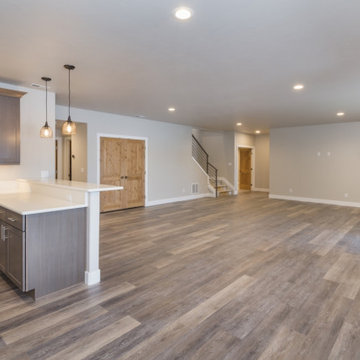
Wonderful Open Kitchen with large living space !
Idées déco pour une salle à manger ouverte sur la cuisine moderne en bois de taille moyenne avec un mur gris, parquet en bambou, une cheminée d'angle, un manteau de cheminée en béton, un sol marron et un plafond à caissons.
Idées déco pour une salle à manger ouverte sur la cuisine moderne en bois de taille moyenne avec un mur gris, parquet en bambou, une cheminée d'angle, un manteau de cheminée en béton, un sol marron et un plafond à caissons.
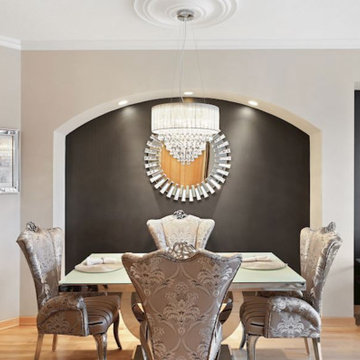
DeBora Rachelle painted the cabinets with Sherwin William paint, glass and metal backsplash. Added a white quartz waterfall counter which doubled as a seating area with grey veins running through it. Hanging lights with crystal in grey fabric. Also painted the door to match the cabinets.
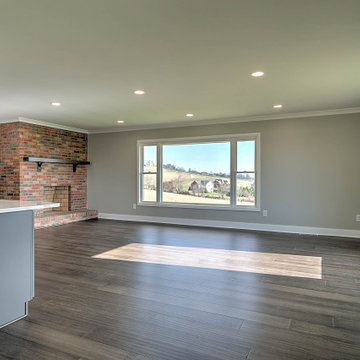
Réalisation d'une petite salle à manger ouverte sur le salon tradition avec un mur gris, parquet en bambou, une cheminée d'angle, un manteau de cheminée en brique et un sol gris.
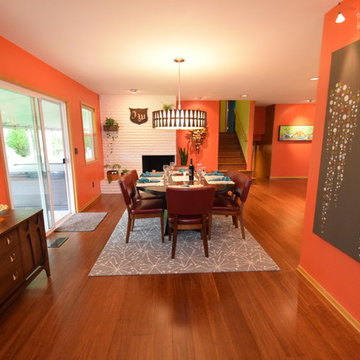
Round shapes and walnut woodwork pull the whole space together. The sputnik shapes in the rug are mimicked in the Living Room light sconces and the artwork on the wall near the Entry Door. The Pantry Door pulls the circular and walnut together as well.
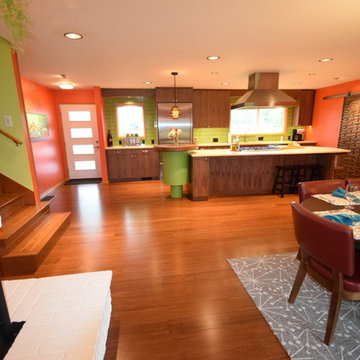
Round shapes and walnut woodwork pull the whole space together. The sputnik shapes in the rug are mimicked in the Living Room light sconces and the artwork on the wall near the Entry Door. The Pantry Door pulls the circular and walnut together as well.
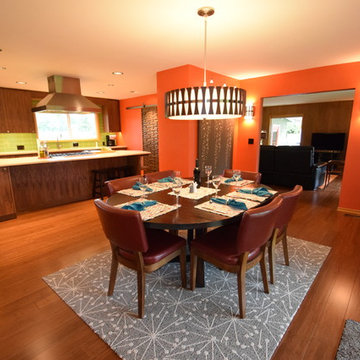
Round shapes and walnut woodwork pull the whole space together. The sputnik shapes in the rug are mimicked in the Living Room light sconces and the artwork on the wall near the Entry Door.
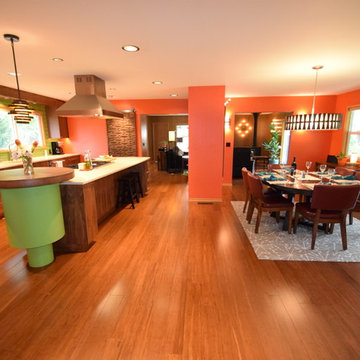
Round shapes and walnut woodwork pull the whole space together. The sputnik shapes in the rug are mimicked in the Living Room light sconces and the artwork on the wall near the Entry Door. The Pantry Door pulls the circular and walnut together as well.
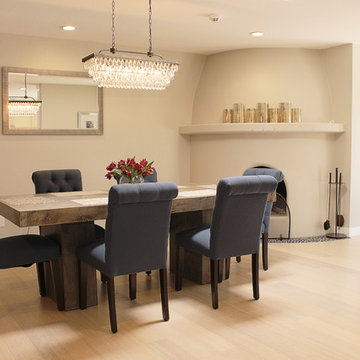
Réalisation d'une grande salle à manger ouverte sur le salon minimaliste avec un mur beige, une cheminée d'angle, un sol beige, parquet en bambou et un manteau de cheminée en pierre.
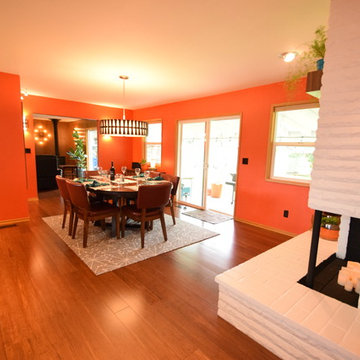
Round shapes and walnut woodwork pull the whole space together. The sputnik shapes in the rug are mimicked in the Living Room light sconces and the artwork on the wall near the Entry Door. The Pantry Door pulls the circular and walnut together as well.
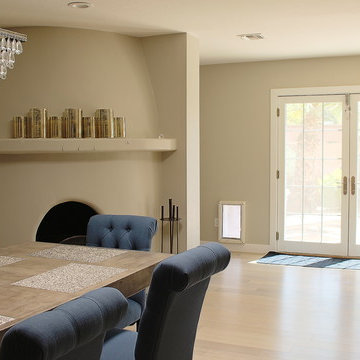
Réalisation d'une salle à manger ouverte sur le salon minimaliste de taille moyenne avec un mur beige, une cheminée d'angle, un sol beige, parquet en bambou et un manteau de cheminée en pierre.
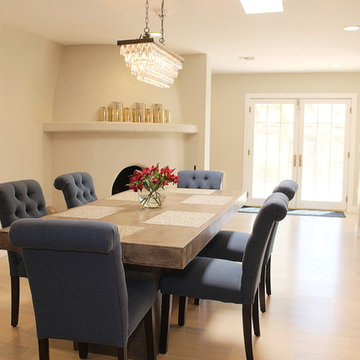
Inspiration pour une salle à manger ouverte sur le salon minimaliste de taille moyenne avec un mur beige, une cheminée d'angle, un sol beige, parquet en bambou et un manteau de cheminée en pierre.
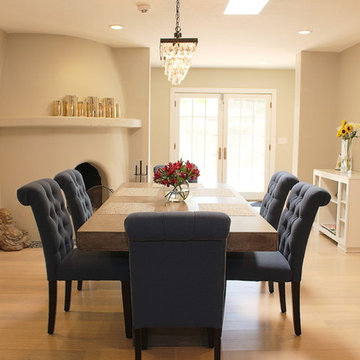
Inspiration pour une salle à manger ouverte sur le salon minimaliste de taille moyenne avec un mur beige, une cheminée d'angle, un sol beige, parquet en bambou et un manteau de cheminée en pierre.
Idées déco de salles à manger avec parquet en bambou et une cheminée d'angle
1