Idées déco de salles à manger avec parquet en bambou
Trier par :
Budget
Trier par:Populaires du jour
61 - 80 sur 933 photos
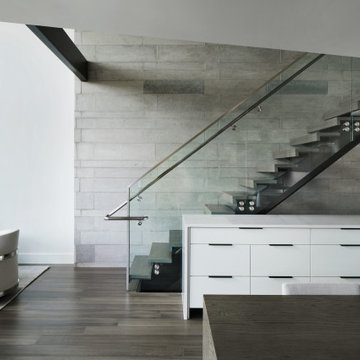
Idée de décoration pour une salle à manger ouverte sur le salon minimaliste de taille moyenne avec un mur gris, parquet en bambou et un sol gris.
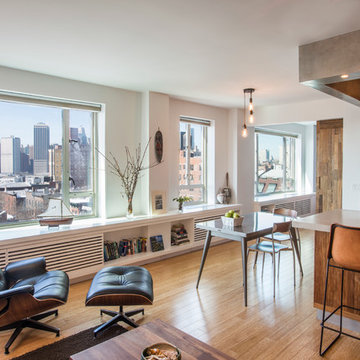
Living/Dining area
Photo by Erik Rank
Aménagement d'une petite salle à manger ouverte sur le salon contemporaine avec un mur blanc, parquet en bambou et aucune cheminée.
Aménagement d'une petite salle à manger ouverte sur le salon contemporaine avec un mur blanc, parquet en bambou et aucune cheminée.
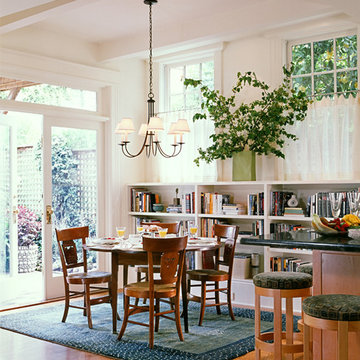
Michael Merrill Design Studio restored this 1913 craftsman cottage to make it the clients' dream home. We incorporated their love for white linen by using it throughout on windows and walls, in many varying weights and patterns. (2004-2005)
Photos © David Livingston
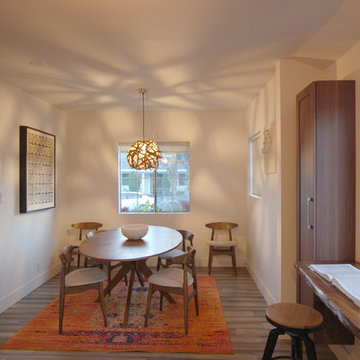
Cette photo montre une salle à manger ouverte sur le salon tendance de taille moyenne avec un mur blanc, parquet en bambou et un sol gris.
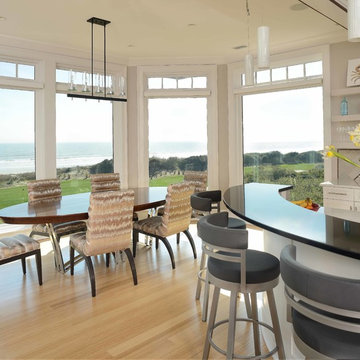
photo: Jim Somerset
Cette photo montre une grande salle à manger ouverte sur la cuisine moderne avec un mur gris, parquet en bambou et aucune cheminée.
Cette photo montre une grande salle à manger ouverte sur la cuisine moderne avec un mur gris, parquet en bambou et aucune cheminée.
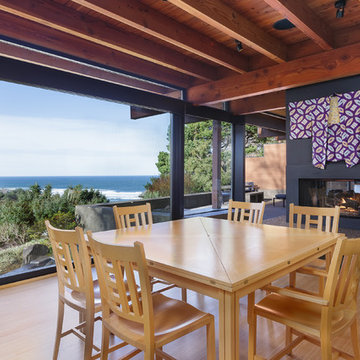
Réalisation d'une grande salle à manger ouverte sur le salon asiatique avec une cheminée double-face, un manteau de cheminée en béton, parquet en bambou et un sol beige.
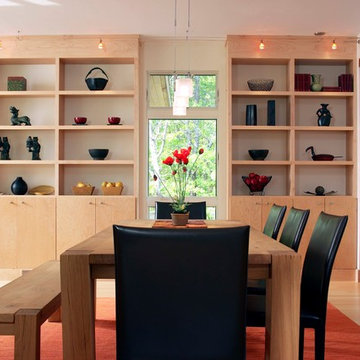
Modern Japanese Influenced dining room
Cette photo montre une salle à manger ouverte sur le salon moderne de taille moyenne avec un mur blanc, parquet en bambou, aucune cheminée et un sol beige.
Cette photo montre une salle à manger ouverte sur le salon moderne de taille moyenne avec un mur blanc, parquet en bambou, aucune cheminée et un sol beige.
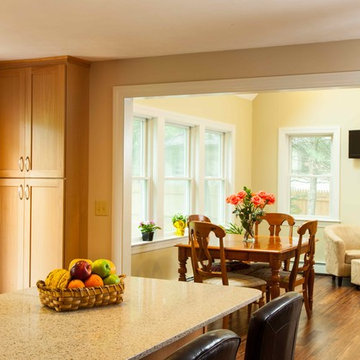
Kitchen island provides a large space for preparation and eat in dining. Or the family can spread out to the adjacent dining room in the new addition.
Green Home Remodel – Clean and Green on a Budget – with Flair
Today many families with young children put health and safety first among their priorities for their homes. Young families are often on a budget as well, and need to save in important areas such as energy costs by creating more efficient homes. In this major kitchen remodel and addition project, environmentally sustainable solutions were on top of the wish list producing a wonderfully remodeled home that is clean and green, coming in on time and on budget.
‘g’ Green Design Center was the first and only stop when the homeowners of this mid-sized Cape-style home were looking for assistance. They had a rough idea of the layout they were hoping to create and came to ‘g’ for design and materials. Nicole Goldman, of ‘g’ did the space planning and kitchen design, and worked with Greg Delory of Greg DeLory Home Design for the exterior architectural design and structural design components. All the finishes were selected with ‘g’ and the homeowners. All are sustainable, non-toxic and in the case of the insulation, extremely energy efficient.
Beginning in the kitchen, the separating wall between the old kitchen and hallway was removed, creating a large open living space for the family. The existing oak cabinetry was removed and new, plywood and solid wood cabinetry from Canyon Creek, with no-added urea formaldehyde (NAUF) in the glues or finishes was installed. Existing strand woven bamboo which had been recently installed in the adjacent living room, was extended into the new kitchen space, and the new addition that was designed to hold a new dining room, mudroom, and covered porch entry. The same wood was installed in the master bedroom upstairs, creating consistency throughout the home and bringing a serene look throughout.
The kitchen cabinetry is in an Alder wood with a natural finish. The countertops are Eco By Cosentino; A Cradle to Cradle manufactured materials of recycled (75%) glass, with natural stone, quartz, resin and pigments, that is a maintenance-free durable product with inherent anti-bacterial qualities.
In the first floor bathroom, all recycled-content tiling was utilized from the shower surround, to the flooring, and the same eco-friendly cabinetry and counter surfaces were installed. The similarity of materials from one room creates a cohesive look to the home, and aided in budgetary and scheduling issues throughout the project.
Throughout the project UltraTouch insulation was installed following an initial energy audit that availed the homeowners of about $1,500 in rebate funds to implement energy improvements. Whenever ‘g’ Green Design Center begins a project such as a remodel or addition, the first step is to understand the energy situation in the home and integrate the recommended improvements into the project as a whole.
Also used throughout were the AFM Safecoat Zero VOC paints which have no fumes, or off gassing and allowed the family to remain in the home during construction and painting without concern for exposure to fumes.
Dan Cutrona Photography
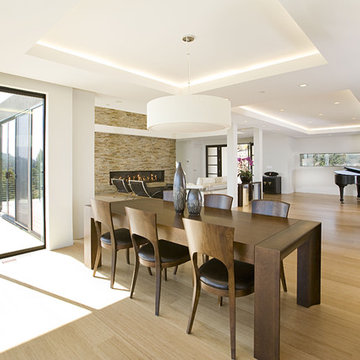
Exemple d'une salle à manger ouverte sur le salon tendance avec parquet en bambou.
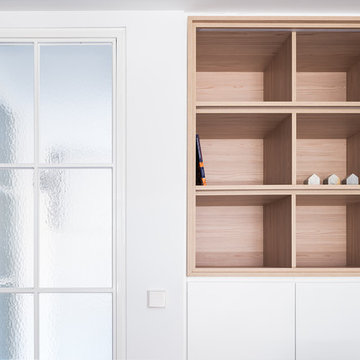
Detalle de estantería-aparador y cristalera.
Proyecto: Hulahome
Fotografía: Javier Bravo
Inspiration pour une salle à manger ouverte sur le salon nordique de taille moyenne avec un mur blanc, parquet en bambou, aucune cheminée et un sol marron.
Inspiration pour une salle à manger ouverte sur le salon nordique de taille moyenne avec un mur blanc, parquet en bambou, aucune cheminée et un sol marron.
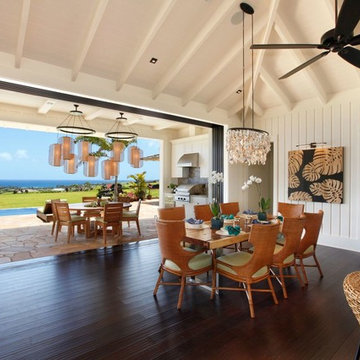
The open floor plan showcases a beautiful dining space which opens to the outdoor BBQ area and dining space. The dining table is natural local monkey pod, the woven dining chairs and bar stools combined with thee Monsteria leaf artwork and shell chandelier give the home the feel of a relaxed beach house in the islands.
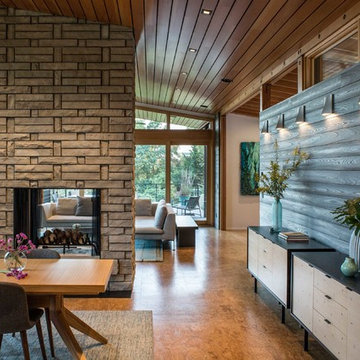
Cette image montre une salle à manger ouverte sur la cuisine design de taille moyenne avec un mur gris, parquet en bambou, une cheminée double-face, un manteau de cheminée en pierre et un sol beige.
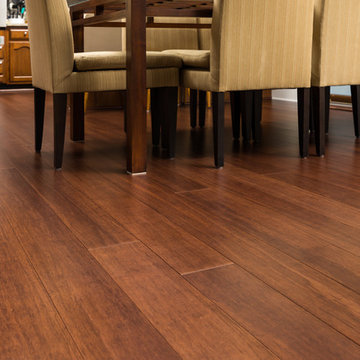
Idée de décoration pour une salle à manger minimaliste avec parquet en bambou et un sol marron.
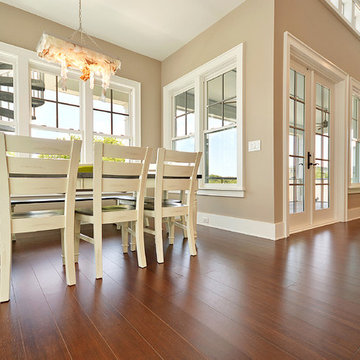
Réalisation d'une salle à manger tradition avec parquet en bambou et un sol marron.
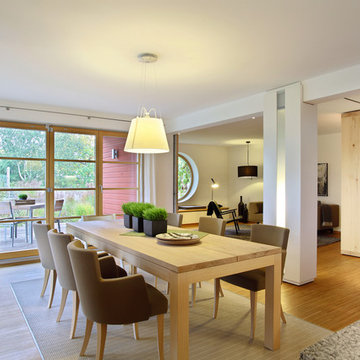
Ein Highlight dieses Hauses ist, dass es einen offenen Wohn-Ess- und Kochbereich gibt, den man nach Bedarf in zwei Räume, Wohnzimmer und Ess- und Kochbereich, durch Schiebetüren, teilen kann.
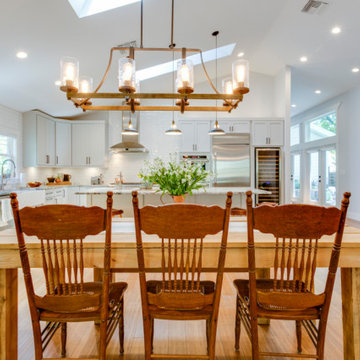
Aménagement d'une salle à manger ouverte sur la cuisine classique avec un mur gris, parquet en bambou et un plafond voûté.
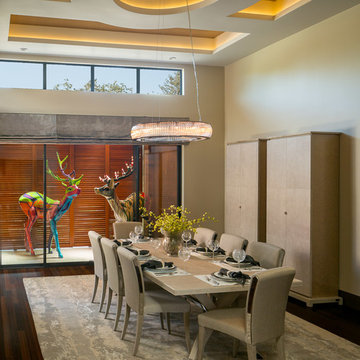
Scott Hargis Photography
Formal dining room with sliding doors that lead out to a covered porch. Plantation shutters create additional privacy.
Aménagement d'une grande salle à manger ouverte sur le salon contemporaine avec un mur beige et parquet en bambou.
Aménagement d'une grande salle à manger ouverte sur le salon contemporaine avec un mur beige et parquet en bambou.
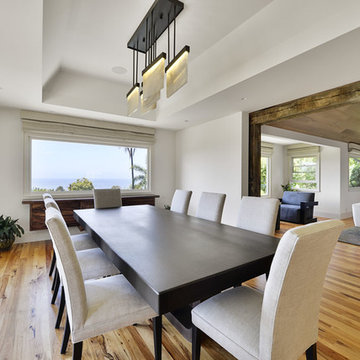
Idées déco pour une grande salle à manger ouverte sur la cuisine contemporaine avec un mur blanc, parquet en bambou, aucune cheminée et un sol beige.
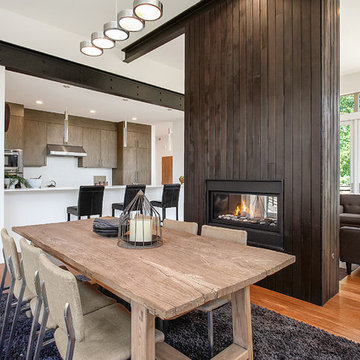
Réalisation d'une salle à manger ouverte sur le salon design avec parquet en bambou et une cheminée double-face.
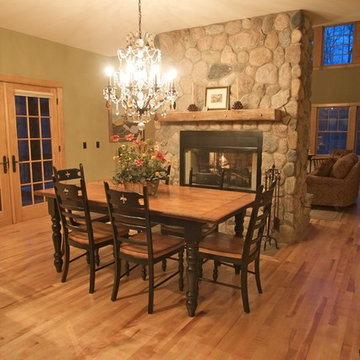
Cette photo montre une salle à manger ouverte sur la cuisine montagne de taille moyenne avec un mur vert, parquet en bambou, une cheminée double-face et un manteau de cheminée en pierre.
Idées déco de salles à manger avec parquet en bambou
4