Idées déco de salles à manger avec parquet en bambou
Trier par :
Budget
Trier par:Populaires du jour
1 - 20 sur 59 photos
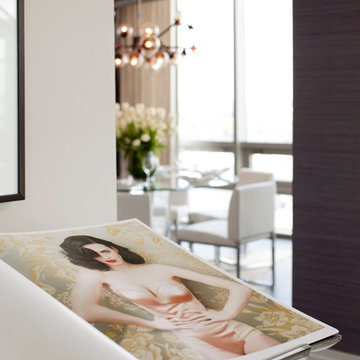
Invited Katy Perry over for dinner in this penthouse model home
Inspiration pour une grande salle à manger ouverte sur le salon design avec un mur violet, parquet en bambou, une cheminée standard, un manteau de cheminée en béton et un sol gris.
Inspiration pour une grande salle à manger ouverte sur le salon design avec un mur violet, parquet en bambou, une cheminée standard, un manteau de cheminée en béton et un sol gris.
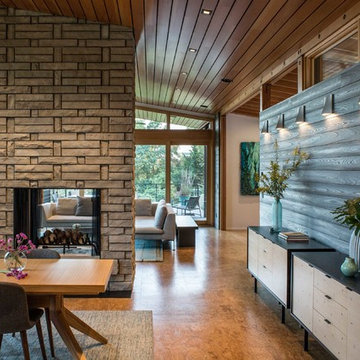
Cette image montre une salle à manger ouverte sur la cuisine design de taille moyenne avec un mur gris, parquet en bambou, une cheminée double-face, un manteau de cheminée en pierre et un sol beige.
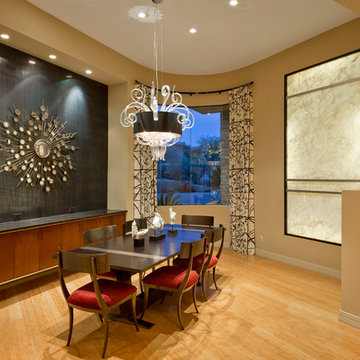
Contemporary Dining Room in Scottsdale, AZ. Jason Roehner Photography, Joseph Jeup, Jeup, Cyan Design, Bernhardt Gustav Chairs, Maxwell Soft Croc Fabric, Kravet, Lee Jofa, Groundworks, Kelly Wearstler,
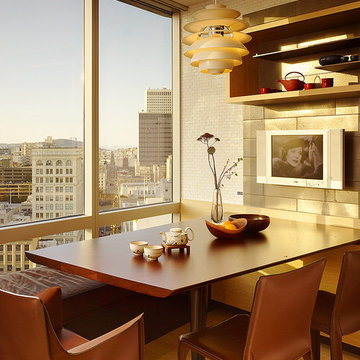
Fu-Tung Cheng, CHENG Design
• Eat-in Kitchen featuring Custom Wood Table, San Francisco High-Rise Home
Dynamic, updated materials and a new plan transformed a lifeless San Francisco condo into an urban treasure, reminiscent of the client’s beloved weekend retreat also designed by Cheng Design. The simplified layout provides a showcase for the client’s art collection while tiled walls, concrete surfaces, and bamboo cabinets and paneling create personality and warmth. The kitchen features a rouge concrete countertop, a concrete and bamboo elliptical prep island, and a built-in eating area that showcases the gorgeous downtown view.
Photography: Matthew Millman
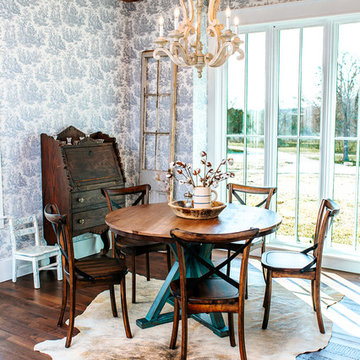
Snap Chic Photography
Huebner Design
Idées déco pour une grande salle à manger ouverte sur la cuisine campagne avec un mur bleu, parquet en bambou et un sol marron.
Idées déco pour une grande salle à manger ouverte sur la cuisine campagne avec un mur bleu, parquet en bambou et un sol marron.
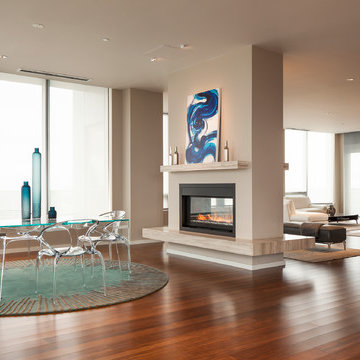
Elevating the mix of modern and transitional with furniture and finishes. Furniture by Roche Bobois of Seattle
Idées déco pour une grande salle à manger ouverte sur le salon moderne avec parquet en bambou, une cheminée double-face, un manteau de cheminée en pierre et un sol vert.
Idées déco pour une grande salle à manger ouverte sur le salon moderne avec parquet en bambou, une cheminée double-face, un manteau de cheminée en pierre et un sol vert.
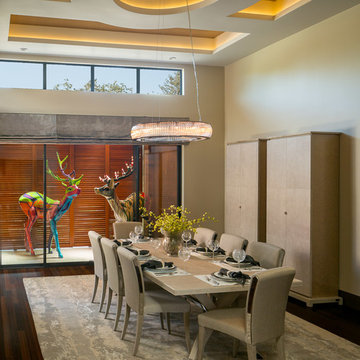
Scott Hargis Photography
Formal dining room with sliding doors that lead out to a covered porch. Plantation shutters create additional privacy.
Aménagement d'une grande salle à manger ouverte sur le salon contemporaine avec un mur beige et parquet en bambou.
Aménagement d'une grande salle à manger ouverte sur le salon contemporaine avec un mur beige et parquet en bambou.
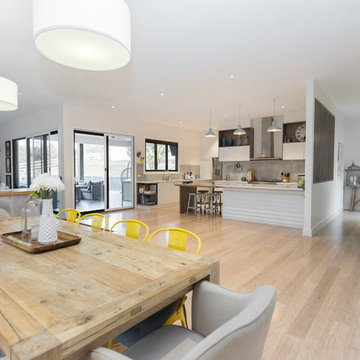
New extension to create open living, dining and kitchen area. Entry door has privacy while still maintaining the open feel.
Inspiration pour une grande salle à manger ouverte sur la cuisine design avec un mur blanc, parquet en bambou, une cheminée standard, un manteau de cheminée en carrelage et un sol beige.
Inspiration pour une grande salle à manger ouverte sur la cuisine design avec un mur blanc, parquet en bambou, une cheminée standard, un manteau de cheminée en carrelage et un sol beige.
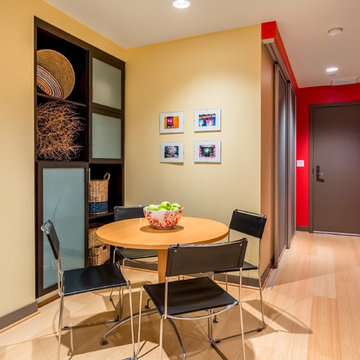
Clever open and closed storage fosters the beauty of decoration and the necessity for stashing auxiliary utilitarian appliances in the dining area.
Exemple d'une petite salle à manger ouverte sur la cuisine tendance avec un mur jaune, parquet en bambou et un sol jaune.
Exemple d'une petite salle à manger ouverte sur la cuisine tendance avec un mur jaune, parquet en bambou et un sol jaune.
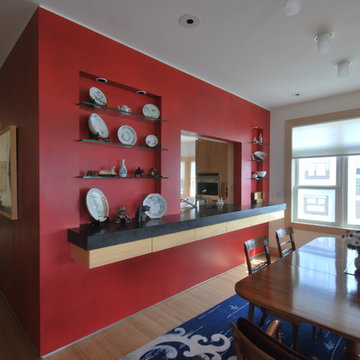
Jennifer Mortensen
Idées déco pour une salle à manger ouverte sur le salon contemporaine de taille moyenne avec un mur rouge, parquet en bambou, aucune cheminée et un sol marron.
Idées déco pour une salle à manger ouverte sur le salon contemporaine de taille moyenne avec un mur rouge, parquet en bambou, aucune cheminée et un sol marron.
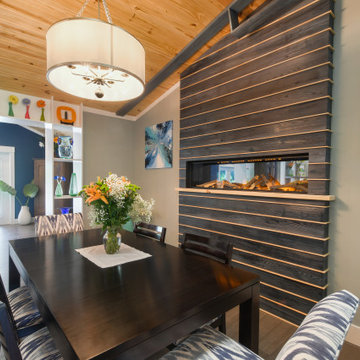
Five foot electric fireplace inset into the wall. Surrounded by textured pine, stained dark blue. Each piece is separated by thin pine molding to tie into the natural wood ceiling.
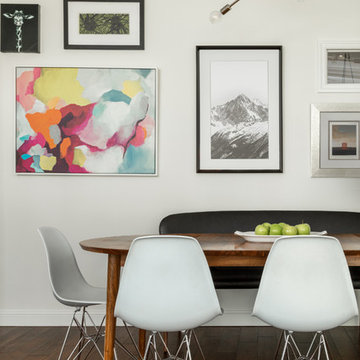
Dining Room
Inspiration pour une salle à manger ouverte sur la cuisine design de taille moyenne avec un mur blanc, parquet en bambou et un sol marron.
Inspiration pour une salle à manger ouverte sur la cuisine design de taille moyenne avec un mur blanc, parquet en bambou et un sol marron.
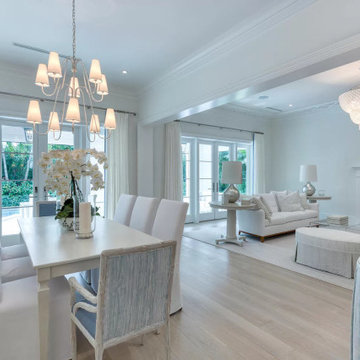
Idée de décoration pour une très grande salle à manger tradition avec un mur blanc, parquet en bambou, une cheminée standard, un manteau de cheminée en pierre, un sol beige et boiseries.
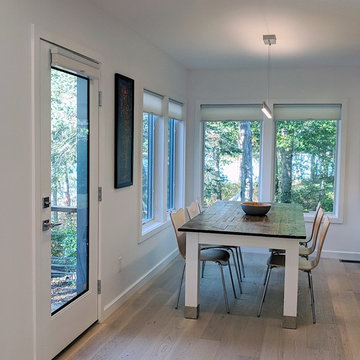
Mike Ciolino
Réalisation d'une petite salle à manger ouverte sur la cuisine minimaliste avec un mur blanc, parquet en bambou et un sol beige.
Réalisation d'une petite salle à manger ouverte sur la cuisine minimaliste avec un mur blanc, parquet en bambou et un sol beige.
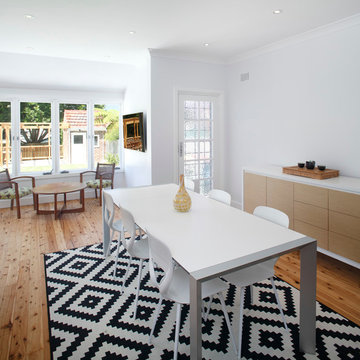
The kitchen and dining room are part of a larger renovation and extension that saw the rear of this home transformed from a small, dark, many-roomed space into a large, bright, open-plan family haven. With a goal to re-invent the home to better suit the needs of the owners, the designer needed to consider making alterations to many rooms in the home including two bathrooms, a laundry, outdoor pergola and a section of hallway.
This was a large job with many facets to oversee and consider but, in Nouvelle’s favour was the fact that the company oversaw all aspects of the project including design, construction and project management. This meant all members of the team were in the communication loop which helped the project run smoothly.
To keep the rear of the home light and bright, the designer choose a warm white finish for the cabinets and benchtop which was highlighted by the bright turquoise tiled splashback. The rear wall was moved outwards and given a bay window shape to create a larger space with expanses of glass to the doors and walls which invite the natural light into the home and make indoor/outdoor entertaining so easy.
The laundry is a clever conversion of an existing outhouse and has given the structure a new lease on life. Stripped bare and re-fitted, the outhouse has been re-purposed to keep the historical exterior while provide a modern, functional interior. A new pergola adjacent to the laundry makes the perfect outside entertaining area and can be used almost year-round.
Inside the house, two bathrooms were renovated utilising the same funky floor tile with its modern, matte finish. Clever design means both bathrooms, although compact, are practical inclusions which help this family during the busy morning rush. In considering the renovation as a whole, it was determined necessary to reconfigure the hallway adjacent to the downstairs bathroom to create a new traffic flow through to the kitchen from the front door and enable a more practical kitchen design to be created.
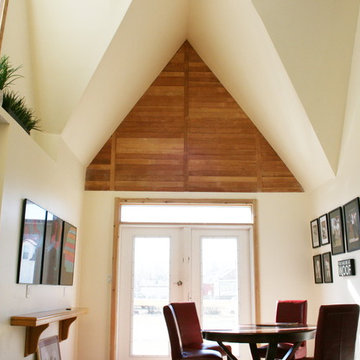
Feature triangular wall composed of re-purposed Douglas fir wainscotting that had been used in church proper. Patio doors lead to 50' X 10' south-facing decking.
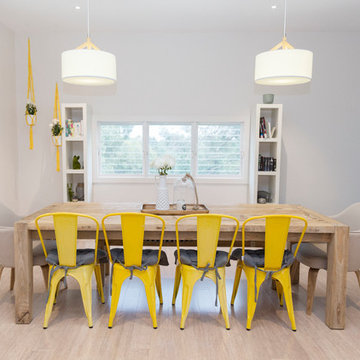
New dining area with pendant lights incorporated to frame the dining table. Louvred windows were added to create air-flow and to view the beautiful countryside outside.
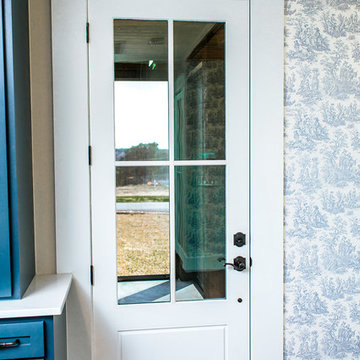
Snap Chic Photography
Huebner Design
Idée de décoration pour une grande salle à manger ouverte sur la cuisine champêtre avec un mur bleu, parquet en bambou et un sol marron.
Idée de décoration pour une grande salle à manger ouverte sur la cuisine champêtre avec un mur bleu, parquet en bambou et un sol marron.
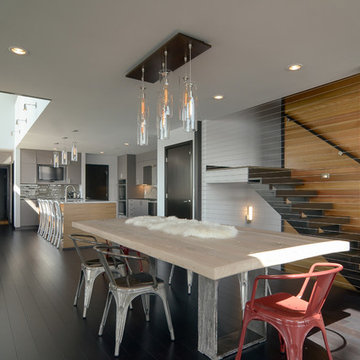
Matt Dahlman
Réalisation d'une salle à manger ouverte sur le salon design de taille moyenne avec un mur gris et parquet en bambou.
Réalisation d'une salle à manger ouverte sur le salon design de taille moyenne avec un mur gris et parquet en bambou.
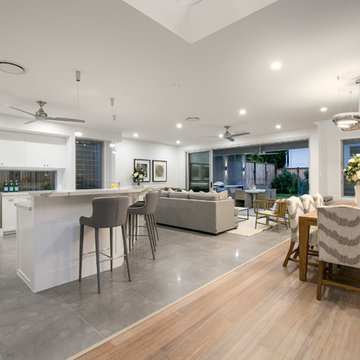
Architecturally inspired split level residence offering 5 bedrooms, 3 bathrooms, powder room, media room, office/parents retreat, butlers pantry, alfresco area, in ground pool plus so much more. Quality designer fixtures and fittings throughout making this property modern and luxurious with a contemporary feel. The clever use of screens and front entry gatehouse offer privacy and seclusion.
Idées déco de salles à manger avec parquet en bambou
1