Idées déco de salles à manger avec parquet foncé et un manteau de cheminée en béton
Trier par :
Budget
Trier par:Populaires du jour
1 - 20 sur 132 photos
1 sur 3

Inspiration pour une grande salle à manger ouverte sur le salon traditionnelle avec un mur blanc, parquet foncé, une cheminée standard, un manteau de cheminée en béton et un sol blanc.

Cette photo montre une grande salle à manger ouverte sur le salon nature avec un mur blanc, parquet foncé, un sol marron, une cheminée standard et un manteau de cheminée en béton.
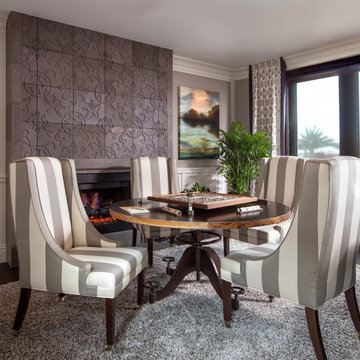
This is the perfect game room for a family, the concrete stamped stone fireplace offers personalized details and adds visual interest to this warm space.

Idées déco pour une salle à manger classique fermée et de taille moyenne avec un mur marron, parquet foncé, une cheminée standard, un manteau de cheminée en béton et un sol marron.
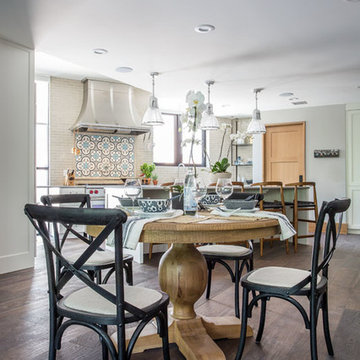
Scott Zimmerman
Exemple d'une petite salle à manger ouverte sur le salon moderne avec un mur gris, parquet foncé, une cheminée standard, un manteau de cheminée en béton et un sol marron.
Exemple d'une petite salle à manger ouverte sur le salon moderne avec un mur gris, parquet foncé, une cheminée standard, un manteau de cheminée en béton et un sol marron.
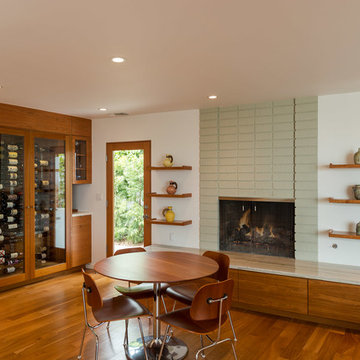
Inspiration pour une salle à manger ouverte sur la cuisine minimaliste de taille moyenne avec un manteau de cheminée en béton, un mur blanc, parquet foncé, une cheminée standard et un sol marron.
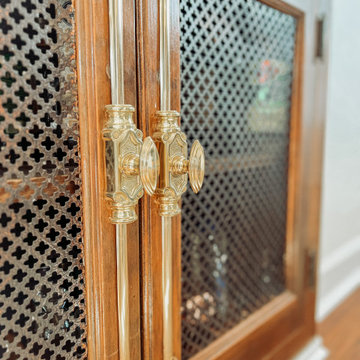
Idée de décoration pour une salle à manger ouverte sur la cuisine tradition de taille moyenne avec un mur blanc, parquet foncé, une cheminée standard, un manteau de cheminée en béton, un sol marron et poutres apparentes.
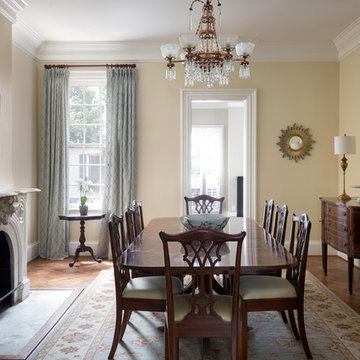
Aménagement d'une salle à manger victorienne fermée avec un mur beige, parquet foncé, une cheminée standard, un manteau de cheminée en béton et un sol marron.
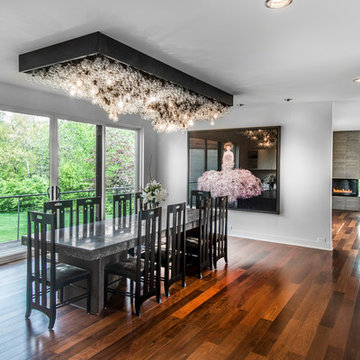
Alan Jackson- Jackson Studios
Aménagement d'une salle à manger moderne fermée et de taille moyenne avec un mur blanc, parquet foncé, un sol marron, une cheminée double-face et un manteau de cheminée en béton.
Aménagement d'une salle à manger moderne fermée et de taille moyenne avec un mur blanc, parquet foncé, un sol marron, une cheminée double-face et un manteau de cheminée en béton.

This breakfast room is an extension of the family room and kitchen open concept. We added exposed wood beams and all new furnishings.
Idée de décoration pour une salle à manger tradition de taille moyenne avec une banquette d'angle, un mur gris, parquet foncé, une cheminée standard, un manteau de cheminée en béton, un sol marron et poutres apparentes.
Idée de décoration pour une salle à manger tradition de taille moyenne avec une banquette d'angle, un mur gris, parquet foncé, une cheminée standard, un manteau de cheminée en béton, un sol marron et poutres apparentes.
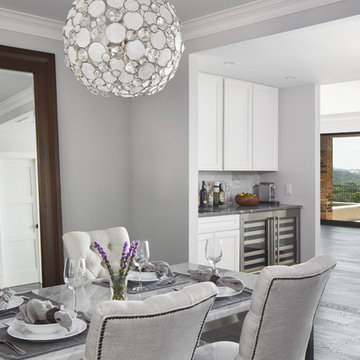
Holy Fern Cove Residence Dining Room. Construction by Mulligan Construction. Photography by Andrea Calo.
Exemple d'une grande salle à manger ouverte sur le salon moderne avec un mur gris, parquet foncé, une cheminée standard, un manteau de cheminée en béton et un sol marron.
Exemple d'une grande salle à manger ouverte sur le salon moderne avec un mur gris, parquet foncé, une cheminée standard, un manteau de cheminée en béton et un sol marron.
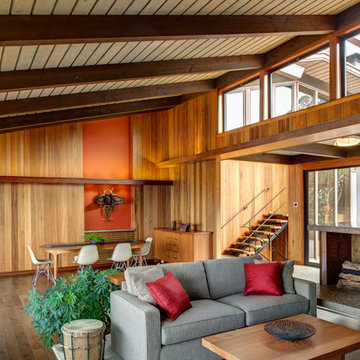
Treve Johnson
Aménagement d'une salle à manger ouverte sur le salon rétro de taille moyenne avec un mur marron, parquet foncé, une cheminée standard, un manteau de cheminée en béton et un sol marron.
Aménagement d'une salle à manger ouverte sur le salon rétro de taille moyenne avec un mur marron, parquet foncé, une cheminée standard, un manteau de cheminée en béton et un sol marron.

Handcut french parquet floors, installed, sanded wirebrushed and oiled with hardwax oil
Exemple d'une salle à manger ouverte sur le salon victorienne de taille moyenne avec mur métallisé, parquet foncé, une cheminée standard, un manteau de cheminée en béton, un sol marron, un plafond décaissé et du lambris.
Exemple d'une salle à manger ouverte sur le salon victorienne de taille moyenne avec mur métallisé, parquet foncé, une cheminée standard, un manteau de cheminée en béton, un sol marron, un plafond décaissé et du lambris.
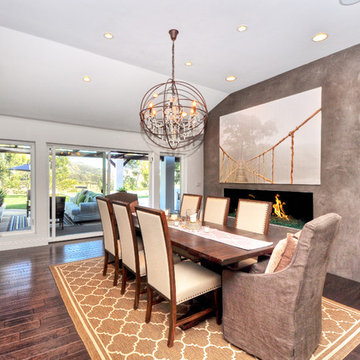
Cette image montre une grande salle à manger traditionnelle fermée avec un mur gris, une cheminée ribbon, parquet foncé, un manteau de cheminée en béton et un sol marron.
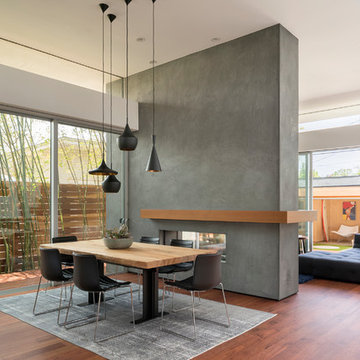
Eric Staudenmaier
Exemple d'une salle à manger moderne avec un mur blanc, parquet foncé, une cheminée double-face, un manteau de cheminée en béton et un sol marron.
Exemple d'une salle à manger moderne avec un mur blanc, parquet foncé, une cheminée double-face, un manteau de cheminée en béton et un sol marron.
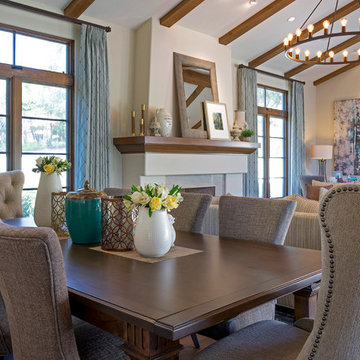
Warm, sandy woods, espresso tones, and light plush fabrics come together exquisitely in this open and bright living room. Our goal was to give our clients a luxurious but relaxed style which is why we introduced light earth tones and pale blues.
Clean lines and symmetry are the fundamental elements of this design, so it was important to add in the right amount of texture. With the right textiles, warm organic elements, and artisanal lighting and decor, we created the home of our client's dreams.
Project designed by Courtney Thomas Design in La Cañada. Serving Pasadena, Glendale, Monrovia, San Marino, Sierra Madre, South Pasadena, and Altadena.
For more about Courtney Thomas Design, click here: https://www.courtneythomasdesign.com/
To learn more about this project, click here: https://www.courtneythomasdesign.com/portfolio/la-canada-blvd-house/

Exemple d'une salle à manger ouverte sur le salon industrielle de taille moyenne avec un mur blanc, parquet foncé, un poêle à bois, un manteau de cheminée en béton, un sol marron, un plafond en lambris de bois, du lambris de bois et éclairage.
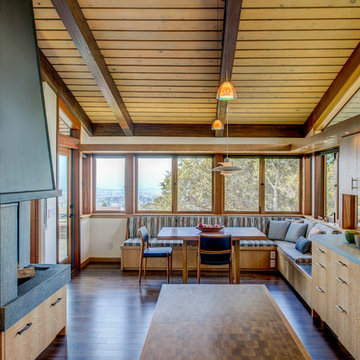
Treve Johnson
Réalisation d'une salle à manger ouverte sur la cuisine vintage de taille moyenne avec un mur marron, parquet foncé, un manteau de cheminée en béton et un sol marron.
Réalisation d'une salle à manger ouverte sur la cuisine vintage de taille moyenne avec un mur marron, parquet foncé, un manteau de cheminée en béton et un sol marron.
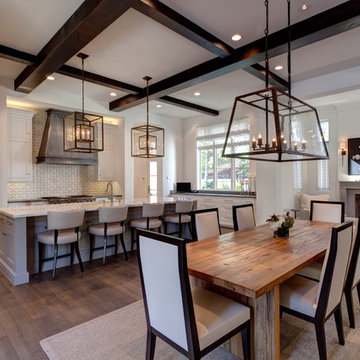
Cette image montre une grande salle à manger ouverte sur le salon méditerranéenne avec un mur blanc, parquet foncé, une cheminée standard, un manteau de cheminée en béton et un sol blanc.
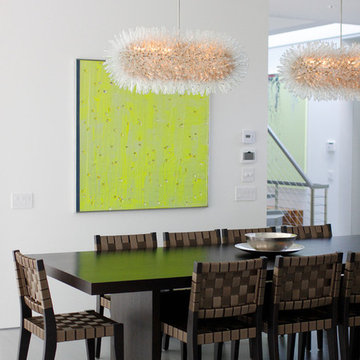
This 7,000 square foot space is a modern weekend getaway for a modern family of four. The owners were looking for a designer who could fuse their love of art and elegant furnishings with the practicality that would fit their lifestyle. They owned the land and wanted to build their new home from the ground up. Betty Wasserman Art & Interiors, Ltd. was a natural fit to make their vision a reality.
Upon entering the house, you are immediately drawn to the clean, contemporary space that greets your eye. A curtain wall of glass with sliding doors, along the back of the house, allows everyone to enjoy the harbor views and a calming connection to the outdoors from any vantage point, simultaneously allowing watchful parents to keep an eye on the children in the pool while relaxing indoors. Here, as in all her projects, Betty focused on the interaction between pattern and texture, industrial and organic.
For more about Betty Wasserman, click here: https://www.bettywasserman.com/
To learn more about this project, click here: https://www.bettywasserman.com/spaces/sag-harbor-hideaway/
Idées déco de salles à manger avec parquet foncé et un manteau de cheminée en béton
1