Idées déco de salles à manger avec parquet foncé et un plafond en bois
Trier par :
Budget
Trier par:Populaires du jour
1 - 20 sur 120 photos
1 sur 3

This young family began working with us after struggling with their previous contractor. They were over budget and not achieving what they really needed with the addition they were proposing. Rather than extend the existing footprint of their house as had been suggested, we proposed completely changing the orientation of their separate kitchen, living room, dining room, and sunroom and opening it all up to an open floor plan. By changing the configuration of doors and windows to better suit the new layout and sight lines, we were able to improve the views of their beautiful backyard and increase the natural light allowed into the spaces. We raised the floor in the sunroom to allow for a level cohesive floor throughout the areas. Their extended kitchen now has a nice sitting area within the kitchen to allow for conversation with friends and family during meal prep and entertaining. The sitting area opens to a full dining room with built in buffet and hutch that functions as a serving station. Conscious thought was given that all “permanent” selections such as cabinetry and countertops were designed to suit the masses, with a splash of this homeowner’s individual style in the double herringbone soft gray tile of the backsplash, the mitred edge of the island countertop, and the mixture of metals in the plumbing and lighting fixtures. Careful consideration was given to the function of each cabinet and organization and storage was maximized. This family is now able to entertain their extended family with seating for 18 and not only enjoy entertaining in a space that feels open and inviting, but also enjoy sitting down as a family for the simple pleasure of supper together.

Cette photo montre une salle à manger ouverte sur la cuisine tendance en bois de taille moyenne avec un mur noir, parquet foncé, un sol noir et un plafond en bois.
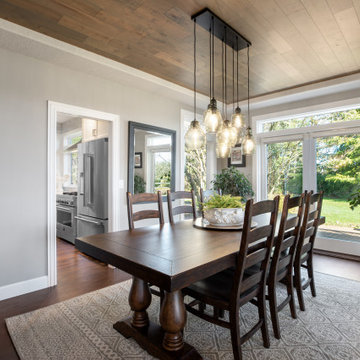
The dining room ceiling got a new wood treatment to cover up a dated, stepped tray ceiling.
Inspiration pour une salle à manger traditionnelle fermée et de taille moyenne avec un mur gris, parquet foncé, aucune cheminée, un sol marron et un plafond en bois.
Inspiration pour une salle à manger traditionnelle fermée et de taille moyenne avec un mur gris, parquet foncé, aucune cheminée, un sol marron et un plafond en bois.
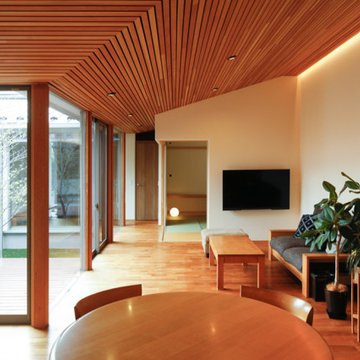
Inspiration pour une salle à manger ouverte sur le salon de taille moyenne avec un mur blanc, parquet foncé, aucune cheminée, un sol marron, un plafond en bois et du papier peint.
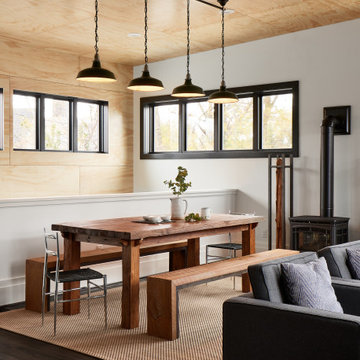
Cette image montre une salle à manger design en bois avec un mur blanc, parquet foncé, un sol marron et un plafond en bois.

We refurbished this dining room, replacing the old 1930's tiled fireplace surround with this rather beautiful sandstone bolection fire surround. The challenge in the room was working with the existing pieces that the client wished to keep such as the rustic oak china cabinet in the fireplace alcove and the matching nest of tables and making it work with the newer pieces specified for the sapce.

Idées déco pour une très grande salle à manger ouverte sur le salon campagne avec un sol marron, un mur vert, parquet foncé, poutres apparentes, un plafond voûté, un plafond en bois et du lambris de bois.

Inspiration pour une grande salle à manger rustique en bois fermée avec un mur beige, parquet foncé, une cheminée standard, un manteau de cheminée en pierre de parement, un sol marron et un plafond en bois.
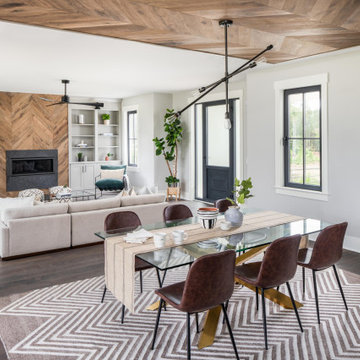
Open living and dinning space
Cette photo montre une salle à manger ouverte sur le salon bord de mer avec un mur gris, parquet foncé et un plafond en bois.
Cette photo montre une salle à manger ouverte sur le salon bord de mer avec un mur gris, parquet foncé et un plafond en bois.
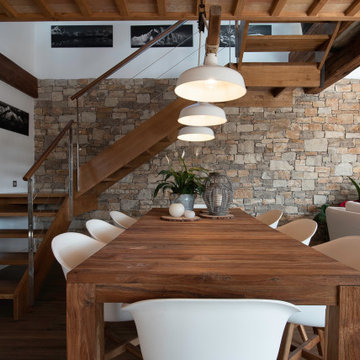
Idée de décoration pour une salle à manger ouverte sur le salon champêtre avec un mur blanc, parquet foncé, un sol marron, poutres apparentes et un plafond en bois.

Cette image montre une salle à manger rustique en bois avec un mur beige, parquet foncé, un sol marron, un plafond voûté et un plafond en bois.

Idée de décoration pour une salle à manger chalet avec un mur gris, parquet foncé, une cheminée standard, un manteau de cheminée en pierre, un sol marron, poutres apparentes, un plafond voûté et un plafond en bois.
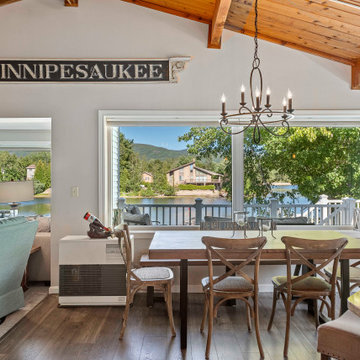
Exemple d'une salle à manger montagne avec un mur gris, parquet foncé, un sol marron, poutres apparentes, un plafond voûté et un plafond en bois.
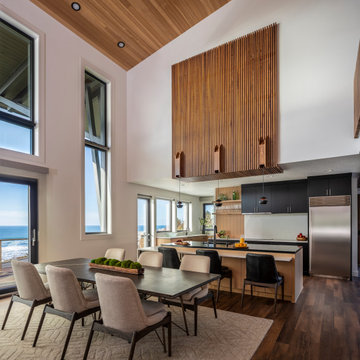
Exemple d'une salle à manger ouverte sur le salon tendance avec un mur blanc, parquet foncé, un sol marron, un plafond voûté et un plafond en bois.
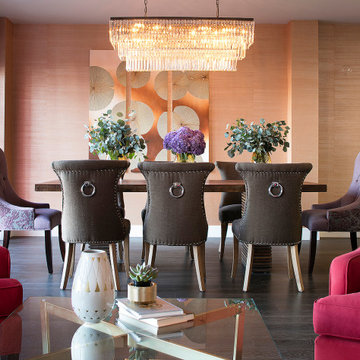
A head-on view from the living room of a Hollywood Regency-inspired dining room underneath a layered glass rectangular chandelier, showing a heavy, masculine dining table and dark brown upholstered dining chairs with silver rings on the back, balanced with contrasting violet and purple velvet head chairs, a copper triptych over textured wallpaper, and vases of greenery and purple flowers on the table. Behind the table, the windows are covered with colorful sheers in orange, pink, and red in a geometric pattern to provide fun and privacy. At the front, cerise/raspberry red armchairs frame the view into the dining area. A glass top coffee table over brass metal legs is dressed with a vase, stack of books and tiny succulent plant.
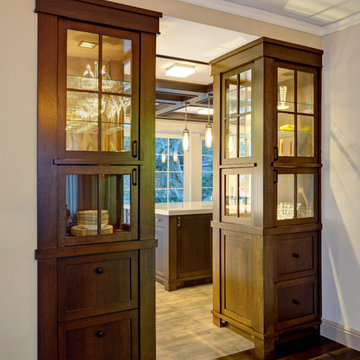
Passage from dining room into new kitchen/greatroom. New dark oak custom cabinets flank the opening and help create a transition from one space to another. The cabinets have glass doors for display of china and other dinnerware.
Mitch Shenker Photography
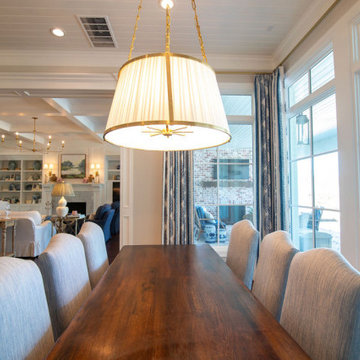
Cette photo montre une grande salle à manger ouverte sur la cuisine chic avec un mur blanc, parquet foncé, un sol marron et un plafond en bois.
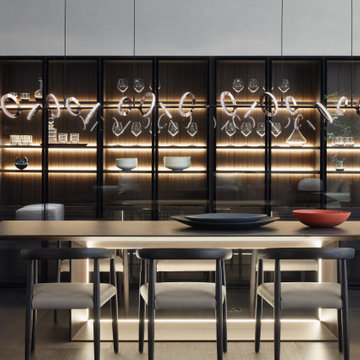
Modern dining room with built-in wine cabinets is a good option for any contemporary style loft or flat.
Inspiration pour une grande salle à manger ouverte sur la cuisine design avec un mur gris, parquet foncé, aucune cheminée, un sol gris, un plafond en bois et du lambris.
Inspiration pour une grande salle à manger ouverte sur la cuisine design avec un mur gris, parquet foncé, aucune cheminée, un sol gris, un plafond en bois et du lambris.
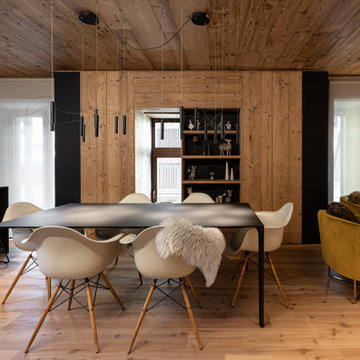
Composizione a parete contenitiva in legno, accostato a dettagli in fenix nero. Boiserie che cela vani contenitivi e nicchie a giorno con ripiani.
Cette photo montre une salle à manger montagne en bois de taille moyenne avec un mur marron, parquet foncé, un manteau de cheminée en bois, un sol marron et un plafond en bois.
Cette photo montre une salle à manger montagne en bois de taille moyenne avec un mur marron, parquet foncé, un manteau de cheminée en bois, un sol marron et un plafond en bois.
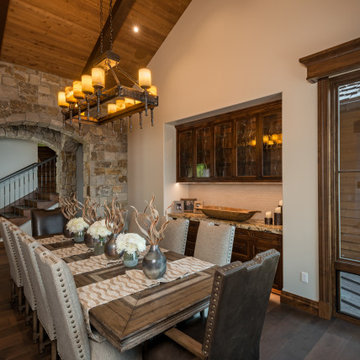
Cette image montre une salle à manger chalet avec un mur blanc, parquet foncé, un sol marron, poutres apparentes, un plafond voûté et un plafond en bois.
Idées déco de salles à manger avec parquet foncé et un plafond en bois
1