Idées déco de salles à manger avec parquet foncé et une cheminée double-face
Trier par :
Budget
Trier par:Populaires du jour
1 - 20 sur 619 photos
1 sur 3

Spacecrafting Photography
Inspiration pour une très grande salle à manger ouverte sur le salon traditionnelle avec un mur blanc, parquet foncé, une cheminée double-face, un manteau de cheminée en pierre, un sol marron, un plafond à caissons et boiseries.
Inspiration pour une très grande salle à manger ouverte sur le salon traditionnelle avec un mur blanc, parquet foncé, une cheminée double-face, un manteau de cheminée en pierre, un sol marron, un plafond à caissons et boiseries.
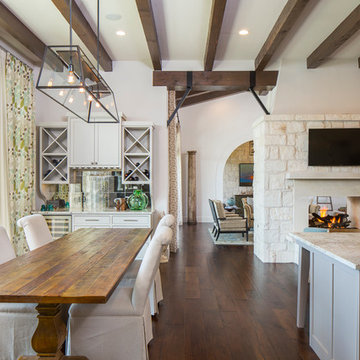
Fine Focus Photography
Cette photo montre une grande salle à manger ouverte sur la cuisine nature avec un mur blanc, parquet foncé, une cheminée double-face et un manteau de cheminée en pierre.
Cette photo montre une grande salle à manger ouverte sur la cuisine nature avec un mur blanc, parquet foncé, une cheminée double-face et un manteau de cheminée en pierre.
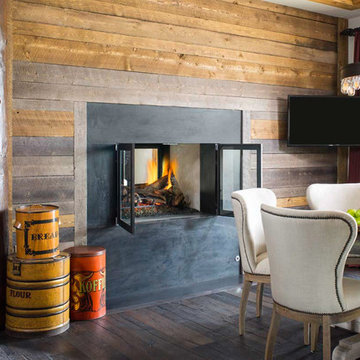
A beautiful residence in Eagle County Colorado features siding from Vintage Woods, Inc. Fireplace wraps, stairways and kitchen highlights create warm and inviting interiors. ©Kimberly Gavin Photography 2016 970-524-4041 www.vintagewoodsinc.net
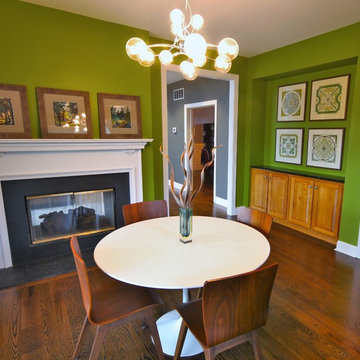
A family breakfast nook receives a powerful punch of color & style.
Cette photo montre une petite salle à manger ouverte sur la cuisine rétro avec parquet foncé, une cheminée double-face, un manteau de cheminée en pierre et un mur vert.
Cette photo montre une petite salle à manger ouverte sur la cuisine rétro avec parquet foncé, une cheminée double-face, un manteau de cheminée en pierre et un mur vert.

Cette photo montre une grande salle à manger ouverte sur le salon tendance avec parquet foncé, un mur multicolore, une cheminée double-face et un manteau de cheminée en pierre.
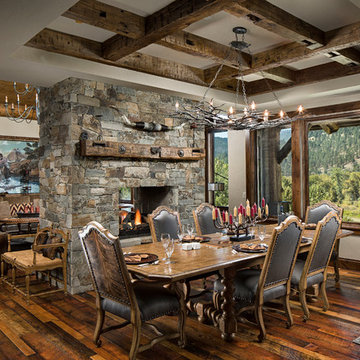
Idées déco pour une grande salle à manger montagne avec un mur blanc, parquet foncé, une cheminée double-face et un manteau de cheminée en pierre.
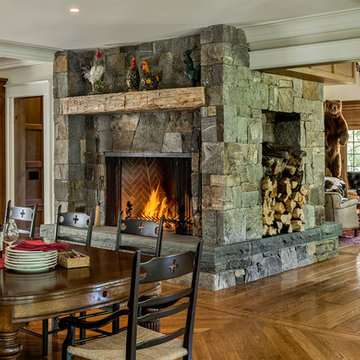
Rob Karosis
Cette photo montre une salle à manger ouverte sur le salon nature de taille moyenne avec parquet foncé, une cheminée double-face, un manteau de cheminée en pierre, un mur blanc et un sol beige.
Cette photo montre une salle à manger ouverte sur le salon nature de taille moyenne avec parquet foncé, une cheminée double-face, un manteau de cheminée en pierre, un mur blanc et un sol beige.
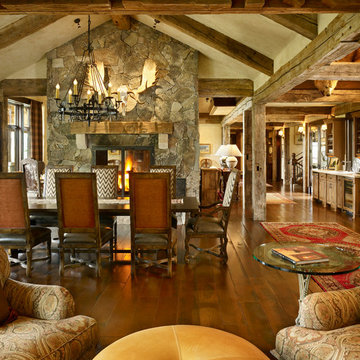
Cette image montre une salle à manger ouverte sur le salon chalet avec un mur beige, parquet foncé, une cheminée double-face et un manteau de cheminée en pierre.

Meechan Architectural Photography
Inspiration pour une grande salle à manger ouverte sur la cuisine design avec un mur gris, parquet foncé, une cheminée double-face, un manteau de cheminée en plâtre et un sol marron.
Inspiration pour une grande salle à manger ouverte sur la cuisine design avec un mur gris, parquet foncé, une cheminée double-face, un manteau de cheminée en plâtre et un sol marron.

A rustic yet modern dining room featuring an accent wall with our Sierra Ridge Roman Castle from Pangaea® Natural Stone. This stone is a European style stone that combines yesterday’s elegance with today’s sophistication. A perfect option for a feature wall in a modern farmhouse.
Click to learn more about this stone and how to find a dealer near you:
https://www.allthingsstone.com/us-en/product-types/natural-stone-veneer/pangaea-natural-stone/roman-castle/

David O. Marlow
Idée de décoration pour une très grande salle à manger ouverte sur le salon design avec parquet foncé, une cheminée double-face, un manteau de cheminée en pierre et un sol marron.
Idée de décoration pour une très grande salle à manger ouverte sur le salon design avec parquet foncé, une cheminée double-face, un manteau de cheminée en pierre et un sol marron.
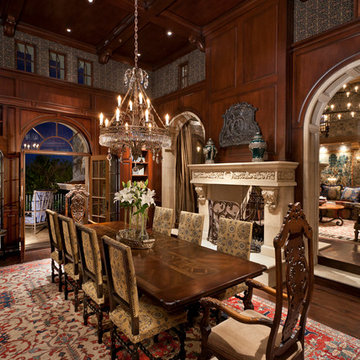
High Res Media
Inspiration pour une grande salle à manger méditerranéenne fermée avec un mur marron, parquet foncé et une cheminée double-face.
Inspiration pour une grande salle à manger méditerranéenne fermée avec un mur marron, parquet foncé et une cheminée double-face.

Réalisation d'une salle à manger ouverte sur le salon vintage de taille moyenne avec un mur blanc, parquet foncé, une cheminée double-face, un manteau de cheminée en carrelage et éclairage.
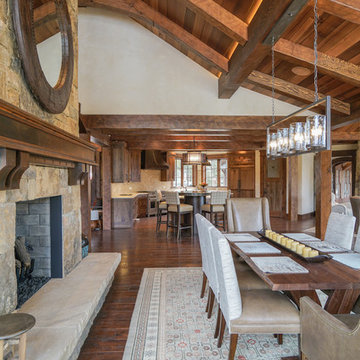
Paige Hayes
Inspiration pour une salle à manger ouverte sur la cuisine design de taille moyenne avec un mur beige, parquet foncé, une cheminée double-face et un manteau de cheminée en pierre.
Inspiration pour une salle à manger ouverte sur la cuisine design de taille moyenne avec un mur beige, parquet foncé, une cheminée double-face et un manteau de cheminée en pierre.
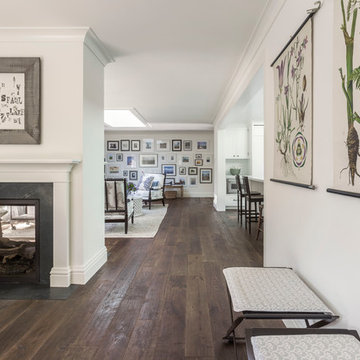
David Duncan Livingston
Cette photo montre une salle à manger ouverte sur le salon nature de taille moyenne avec un mur blanc, parquet foncé, une cheminée double-face et un manteau de cheminée en pierre.
Cette photo montre une salle à manger ouverte sur le salon nature de taille moyenne avec un mur blanc, parquet foncé, une cheminée double-face et un manteau de cheminée en pierre.

Exemple d'une très grande salle à manger ouverte sur la cuisine nature avec un mur blanc, parquet foncé, une cheminée double-face, un manteau de cheminée en pierre, un sol multicolore et éclairage.
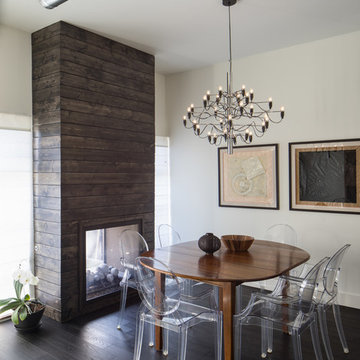
Location: Denver, CO, USA
THE CHALLENGE: Elevate a modern residence that struggled with temperature both aesthetically and physically – the home was cold to the touch, and cold to the eye.
THE SOLUTION: Natural wood finishes were added through flooring and window and door details that give the architecture a warmer aesthetic. Bold wall coverings and murals were painted throughout the space, while classic modern furniture with warm textures added the finishing touches.
Dado Interior Design
DAVID LAUER PHOTOGRAPHY
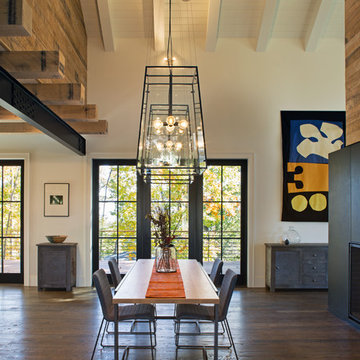
Cette image montre une grande salle à manger ouverte sur le salon rustique avec un mur blanc, parquet foncé et une cheminée double-face.

Like us on facebook at www.facebook.com/centresky
Designed as a prominent display of Architecture, Elk Ridge Lodge stands firmly upon a ridge high atop the Spanish Peaks Club in Big Sky, Montana. Designed around a number of principles; sense of presence, quality of detail, and durability, the monumental home serves as a Montana Legacy home for the family.
Throughout the design process, the height of the home to its relationship on the ridge it sits, was recognized the as one of the design challenges. Techniques such as terracing roof lines, stretching horizontal stone patios out and strategically placed landscaping; all were used to help tuck the mass into its setting. Earthy colored and rustic exterior materials were chosen to offer a western lodge like architectural aesthetic. Dry stack parkitecture stone bases that gradually decrease in scale as they rise up portray a firm foundation for the home to sit on. Historic wood planking with sanded chink joints, horizontal siding with exposed vertical studs on the exterior, and metal accents comprise the remainder of the structures skin. Wood timbers, outriggers and cedar logs work together to create diversity and focal points throughout the exterior elevations. Windows and doors were discussed in depth about type, species and texture and ultimately all wood, wire brushed cedar windows were the final selection to enhance the "elegant ranch" feel. A number of exterior decks and patios increase the connectivity of the interior to the exterior and take full advantage of the views that virtually surround this home.
Upon entering the home you are encased by massive stone piers and angled cedar columns on either side that support an overhead rail bridge spanning the width of the great room, all framing the spectacular view to the Spanish Peaks Mountain Range in the distance. The layout of the home is an open concept with the Kitchen, Great Room, Den, and key circulation paths, as well as certain elements of the upper level open to the spaces below. The kitchen was designed to serve as an extension of the great room, constantly connecting users of both spaces, while the Dining room is still adjacent, it was preferred as a more dedicated space for more formal family meals.
There are numerous detailed elements throughout the interior of the home such as the "rail" bridge ornamented with heavy peened black steel, wire brushed wood to match the windows and doors, and cannon ball newel post caps. Crossing the bridge offers a unique perspective of the Great Room with the massive cedar log columns, the truss work overhead bound by steel straps, and the large windows facing towards the Spanish Peaks. As you experience the spaces you will recognize massive timbers crowning the ceilings with wood planking or plaster between, Roman groin vaults, massive stones and fireboxes creating distinct center pieces for certain rooms, and clerestory windows that aid with natural lighting and create exciting movement throughout the space with light and shadow.

Brooke Littell Photography
Exemple d'une salle à manger ouverte sur le salon chic de taille moyenne avec parquet foncé, une cheminée double-face, un manteau de cheminée en brique, un sol marron et un mur blanc.
Exemple d'une salle à manger ouverte sur le salon chic de taille moyenne avec parquet foncé, une cheminée double-face, un manteau de cheminée en brique, un sol marron et un mur blanc.
Idées déco de salles à manger avec parquet foncé et une cheminée double-face
1