Salle à Manger
Trier par :
Budget
Trier par:Populaires du jour
161 - 180 sur 47 646 photos
1 sur 2
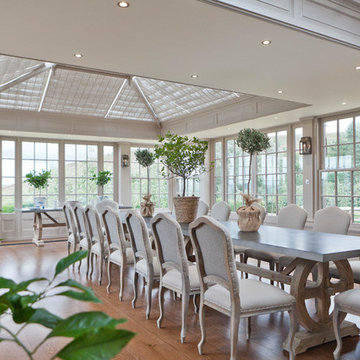
This generously sized room creates the perfect environment for dining and entertaining. Ventilation is provided by balanced sliding sash windows and a traditional rising canopy on the roof. Columns provide the perfect position for both internal and external lighting.
Vale Paint Colour- Exterior :Earth Interior: Porcini
Size- 10.9M X 6.5M
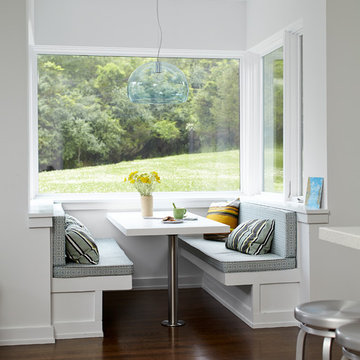
Degraw and Dehaan Architects
Stylist Anna Molvik
Photography by Laura Moss Photography
Inspiration pour une salle à manger ouverte sur la cuisine design avec un mur blanc, parquet foncé et un sol marron.
Inspiration pour une salle à manger ouverte sur la cuisine design avec un mur blanc, parquet foncé et un sol marron.
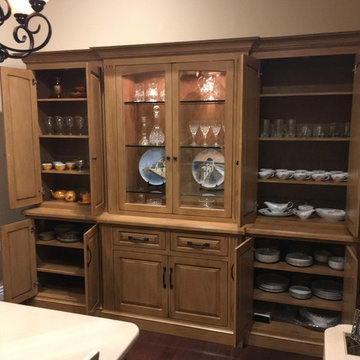
Aménagement d'une salle à manger classique fermée et de taille moyenne avec un mur beige, parquet foncé, un sol marron et aucune cheminée.

Réalisation d'une salle à manger ouverte sur la cuisine minimaliste avec un mur blanc, parquet foncé, une cheminée standard et un manteau de cheminée en brique.
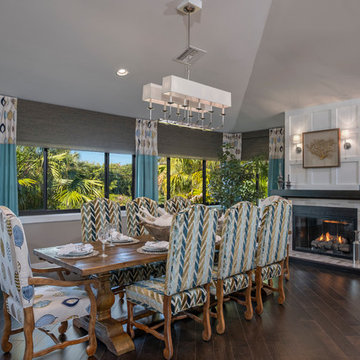
Exemple d'une salle à manger ouverte sur le salon chic de taille moyenne avec un mur gris, parquet foncé, une cheminée standard et un manteau de cheminée en carrelage.
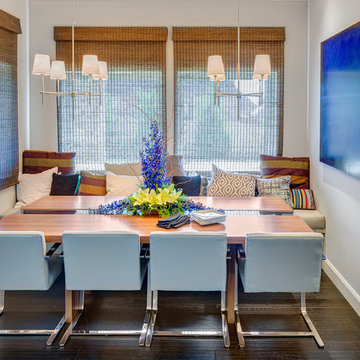
Don Shreve
Aménagement d'une petite salle à manger classique fermée avec un mur blanc, parquet foncé et un sol marron.
Aménagement d'une petite salle à manger classique fermée avec un mur blanc, parquet foncé et un sol marron.
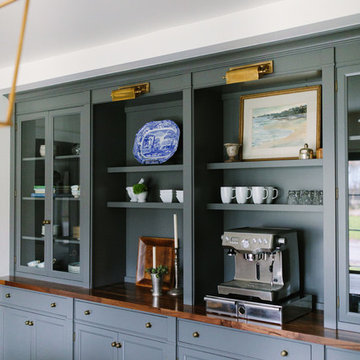
The coffee bar in the open Kitchen/Dining/Family space. Stoffer Photography
Cette image montre une grande salle à manger ouverte sur le salon rustique avec un mur blanc et parquet foncé.
Cette image montre une grande salle à manger ouverte sur le salon rustique avec un mur blanc et parquet foncé.
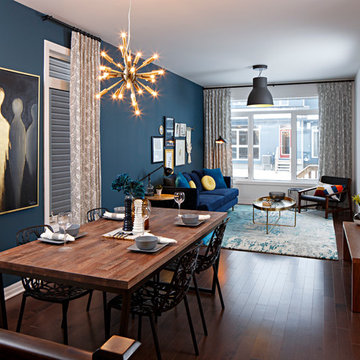
Accent walls don't need to be small. Check out this teal painted wall that ties the dining area and living space together in this Ottawa town home.
Idées déco pour une salle à manger contemporaine avec un mur bleu, parquet foncé et aucune cheminée.
Idées déco pour une salle à manger contemporaine avec un mur bleu, parquet foncé et aucune cheminée.

Karl Neumann Photography
Réalisation d'une grande salle à manger ouverte sur la cuisine chalet avec un mur beige, parquet foncé, aucune cheminée et un sol marron.
Réalisation d'une grande salle à manger ouverte sur la cuisine chalet avec un mur beige, parquet foncé, aucune cheminée et un sol marron.
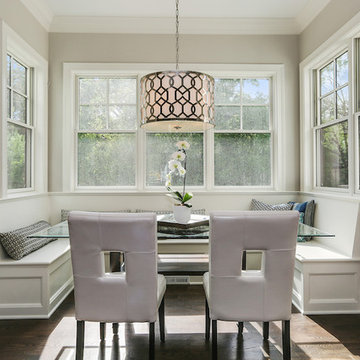
Cette image montre une petite salle à manger fermée avec un mur gris, parquet foncé et aucune cheminée.
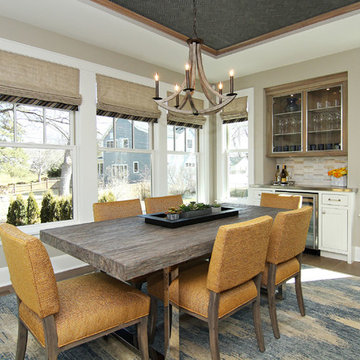
Idées déco pour une grande salle à manger classique fermée avec un mur beige, parquet foncé et aucune cheminée.
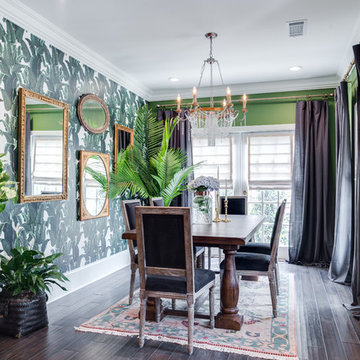
Cette image montre une petite salle à manger bohème fermée avec un mur vert, parquet foncé, aucune cheminée et un sol marron.
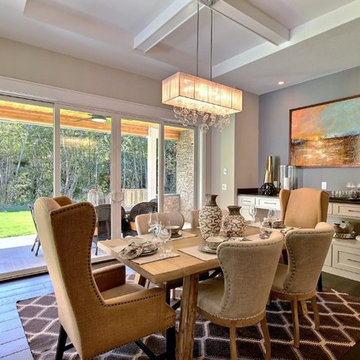
The Aerius - Modern Craftsman in Ridgefield Washington by Cascade West Development Inc.
Upon opening the 8ft tall door and entering the foyer an immediate display of light, color and energy is presented to us in the form of 13ft coffered ceilings, abundant natural lighting and an ornate glass chandelier. Beckoning across the hall an entrance to the Great Room is beset by the Master Suite, the Den, a central stairway to the Upper Level and a passageway to the 4-bay Garage and Guest Bedroom with attached bath. Advancement to the Great Room reveals massive, built-in vertical storage, a vast area for all manner of social interactions and a bountiful showcase of the forest scenery that allows the natural splendor of the outside in. The sleek corner-kitchen is composed with elevated countertops. These additional 4in create the perfect fit for our larger-than-life homeowner and make stooping and drooping a distant memory. The comfortable kitchen creates no spatial divide and easily transitions to the sun-drenched dining nook, complete with overhead coffered-beam ceiling. This trifecta of function, form and flow accommodates all shapes and sizes and allows any number of events to be hosted here. On the rare occasion more room is needed, the sliding glass doors can be opened allowing an out-pour of activity. Almost doubling the square-footage and extending the Great Room into the arboreous locale is sure to guarantee long nights out under the stars.
Cascade West Facebook: https://goo.gl/MCD2U1
Cascade West Website: https://goo.gl/XHm7Un
These photos, like many of ours, were taken by the good people of ExposioHDR - Portland, Or
Exposio Facebook: https://goo.gl/SpSvyo
Exposio Website: https://goo.gl/Cbm8Ya
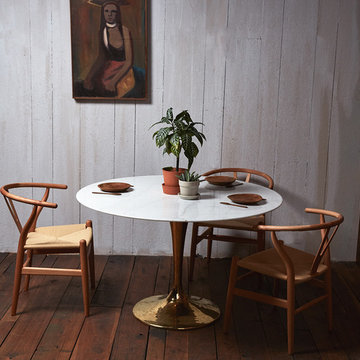
Cette photo montre une petite salle à manger rétro fermée avec un mur blanc, parquet foncé, aucune cheminée et un sol marron.
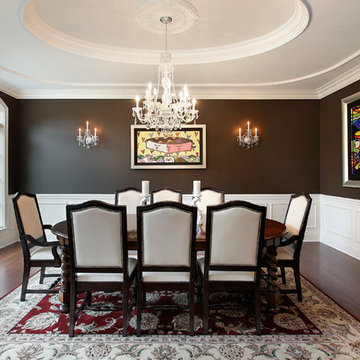
As a builder of custom homes primarily on the Northshore of Chicago, Raugstad has been building custom homes, and homes on speculation for three generations. Our commitment is always to the client. From commencement of the project all the way through to completion and the finishing touches, we are right there with you – one hundred percent. As your go-to Northshore Chicago custom home builder, we are proud to put our name on every completed Raugstad home.
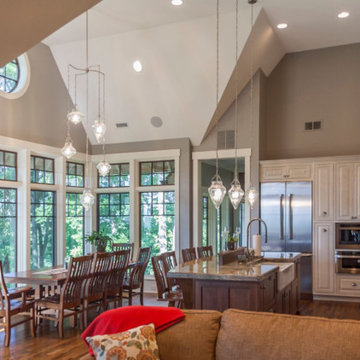
Idée de décoration pour une grande salle à manger ouverte sur le salon champêtre avec un mur gris, parquet foncé, une cheminée standard et un manteau de cheminée en pierre.
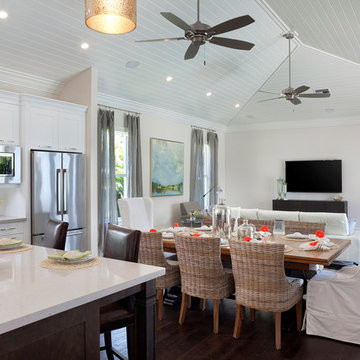
Photography by ibi designs, inc.
Aménagement d'une très grande salle à manger ouverte sur le salon bord de mer avec un mur blanc, parquet foncé, aucune cheminée et un sol marron.
Aménagement d'une très grande salle à manger ouverte sur le salon bord de mer avec un mur blanc, parquet foncé, aucune cheminée et un sol marron.
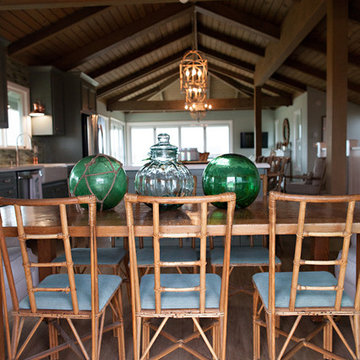
By What Shanni Saw
Idée de décoration pour une grande salle à manger ouverte sur la cuisine marine avec un mur bleu, parquet foncé et aucune cheminée.
Idée de décoration pour une grande salle à manger ouverte sur la cuisine marine avec un mur bleu, parquet foncé et aucune cheminée.

Idée de décoration pour une salle à manger ouverte sur le salon tradition de taille moyenne avec un mur blanc, parquet foncé, une cheminée ribbon et un manteau de cheminée en pierre.
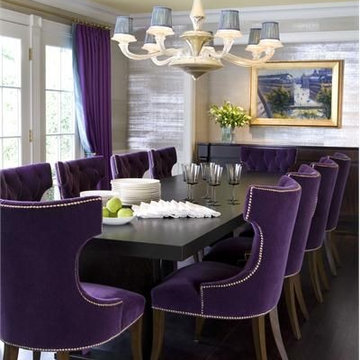
Réalisation d'une grande salle à manger design fermée avec mur métallisé, parquet foncé, aucune cheminée et un sol marron.
9