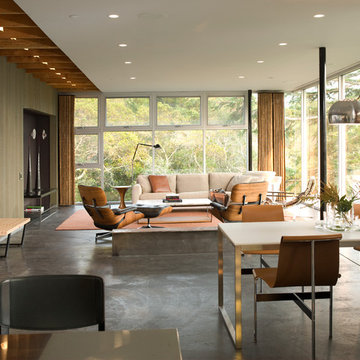Idées déco de salles à manger avec sol en béton ciré et éclairage
Trier par :
Budget
Trier par:Populaires du jour
1 - 20 sur 156 photos
1 sur 3
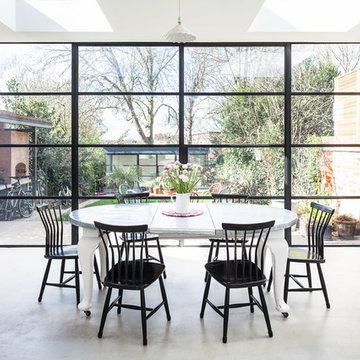
David Butler
Réalisation d'une grande salle à manger design fermée avec un mur blanc, sol en béton ciré, un sol gris et éclairage.
Réalisation d'une grande salle à manger design fermée avec un mur blanc, sol en béton ciré, un sol gris et éclairage.
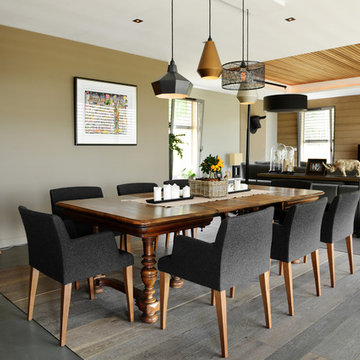
© Christel Mauve Photographe pour Chapisol
Aménagement d'une salle à manger ouverte sur le salon contemporaine de taille moyenne avec un mur beige, sol en béton ciré, aucune cheminée et éclairage.
Aménagement d'une salle à manger ouverte sur le salon contemporaine de taille moyenne avec un mur beige, sol en béton ciré, aucune cheminée et éclairage.
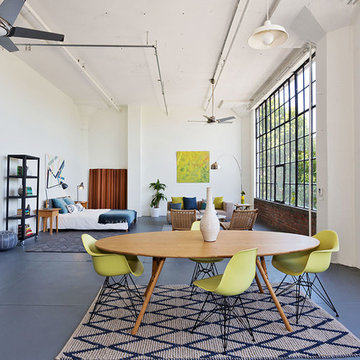
Photography by Liz Rusby
Idées déco pour une salle à manger ouverte sur le salon industrielle avec un mur blanc, sol en béton ciré et éclairage.
Idées déco pour une salle à manger ouverte sur le salon industrielle avec un mur blanc, sol en béton ciré et éclairage.
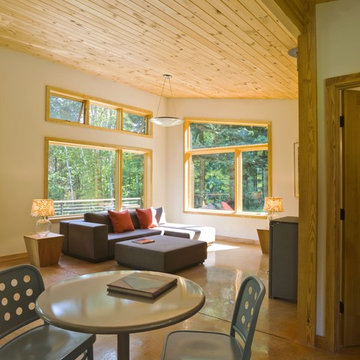
photo by Susan Teare
Cette photo montre une salle à manger ouverte sur le salon moderne de taille moyenne avec sol en béton ciré, un mur beige, aucune cheminée, un sol marron et éclairage.
Cette photo montre une salle à manger ouverte sur le salon moderne de taille moyenne avec sol en béton ciré, un mur beige, aucune cheminée, un sol marron et éclairage.

With a generous amount of natural light flooding this open plan kitchen diner and exposed brick creating an indoor outdoor feel, this open-plan dining space works well with the kitchen space, that we installed according to the brief and specification of Architect - Michel Schranz.
We installed a polished concrete worktop with an under mounted sink and recessed drain as well as a sunken gas hob, creating a sleek finish to this contemporary kitchen. Stainless steel cabinetry complements the worktop.
We fitted a bespoke shelf (solid oak) with an overall length of over 5 meters, providing warmth to the space.
Photo credit: David Giles
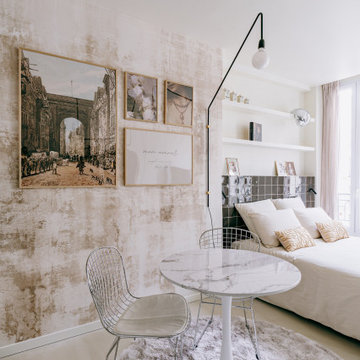
Réalisation d'une petite salle à manger ouverte sur le salon design avec un mur beige, sol en béton ciré, un sol beige, du papier peint et éclairage.
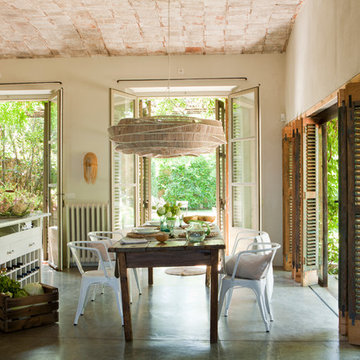
Cette photo montre une grande salle à manger ouverte sur la cuisine nature avec un mur beige, sol en béton ciré et éclairage.
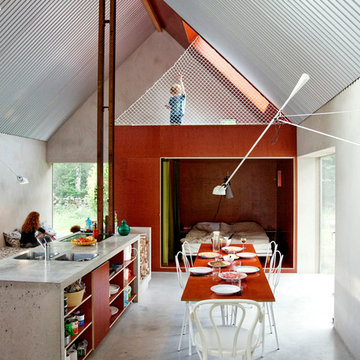
Exemple d'une grande salle à manger industrielle avec un mur gris, sol en béton ciré, aucune cheminée et éclairage.

Aménagement d'une salle à manger ouverte sur le salon scandinave de taille moyenne avec sol en béton ciré, un sol gris, poutres apparentes, un mur en parement de brique et éclairage.

Aménagement d'une grande salle à manger ouverte sur le salon campagne avec un mur blanc, sol en béton ciré, une cheminée standard, un manteau de cheminée en brique, un sol gris et éclairage.
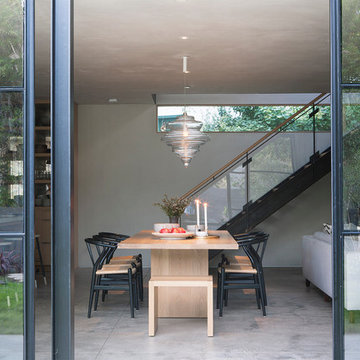
The loft-style kitchen/dining/living room opens up to the front yard and pool area by sliding the steel doors back. Seen above the custom oak dining table and benches at the stair is a long clerestory providing a nice balance of light in the room and a slice of greenery as a backdrop.
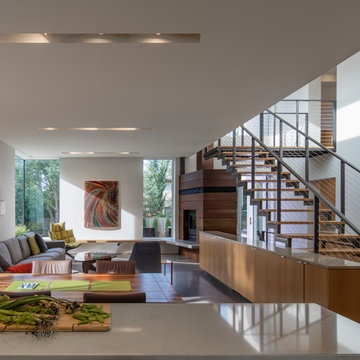
Photographer: Bill Timmerman
Builder: Jillian Builders
Idée de décoration pour une salle à manger ouverte sur le salon minimaliste avec un mur blanc, sol en béton ciré, une cheminée d'angle, un manteau de cheminée en bois, un sol gris et éclairage.
Idée de décoration pour une salle à manger ouverte sur le salon minimaliste avec un mur blanc, sol en béton ciré, une cheminée d'angle, un manteau de cheminée en bois, un sol gris et éclairage.
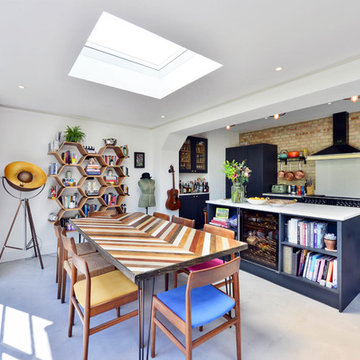
Exemple d'une grande salle à manger ouverte sur la cuisine éclectique avec un mur blanc, sol en béton ciré, un sol gris et éclairage.
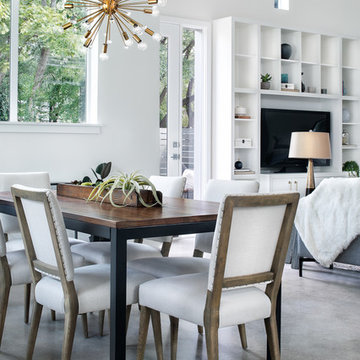
Photography By : Piston Design, Paul Finkel
Idées déco pour une grande salle à manger ouverte sur le salon contemporaine avec un mur blanc, sol en béton ciré, aucune cheminée, un sol gris et éclairage.
Idées déco pour une grande salle à manger ouverte sur le salon contemporaine avec un mur blanc, sol en béton ciré, aucune cheminée, un sol gris et éclairage.
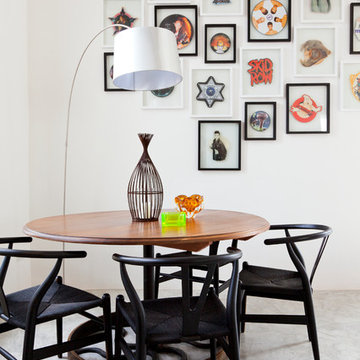
Réalisation d'une salle à manger bohème avec un mur blanc, sol en béton ciré et éclairage.
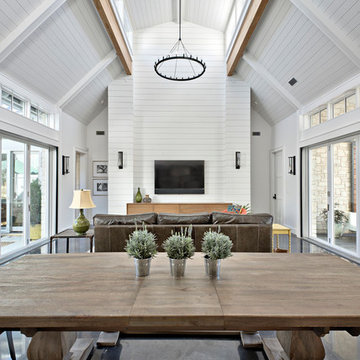
Architect: Tim Brown Architecture. Photographer: Casey Fry
Aménagement d'une grande salle à manger ouverte sur le salon classique avec un mur blanc, aucune cheminée, un sol gris, sol en béton ciré et éclairage.
Aménagement d'une grande salle à manger ouverte sur le salon classique avec un mur blanc, aucune cheminée, un sol gris, sol en béton ciré et éclairage.
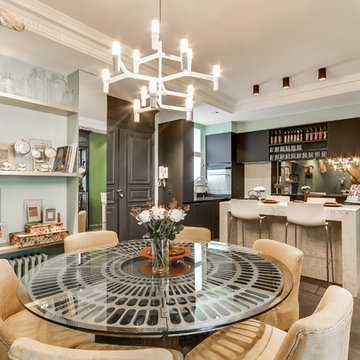
meero
Aménagement d'une salle à manger ouverte sur la cuisine éclectique de taille moyenne avec sol en béton ciré, un mur vert, aucune cheminée et éclairage.
Aménagement d'une salle à manger ouverte sur la cuisine éclectique de taille moyenne avec sol en béton ciré, un mur vert, aucune cheminée et éclairage.

Idées déco pour une très grande salle à manger ouverte sur le salon industrielle avec un mur blanc, sol en béton ciré, aucune cheminée, un sol gris et éclairage.

This residence sits atop a precipice with views to the metropolitan Denver valley to the east and the iconic Flatiron peaks to the west. The two sides of this linear scheme respond independently to the site conditions. The east has a high band of glass for morning light infiltration, with a thick zone of storage below. Dividing the storage areas, a rhythm of intermittent windows provide views to the entry court and distant city. On the opposite side, full height sliding glass panels extend the length of the house embracing the best views. After entering through the solid east wall, the amazing mountain peaks are revealed.
For this residence, simplicity and restraint are the innovation. Materials are limited to wood structure and ceilings, concrete floors, and oxidized steel cladding. The roof extension provides sun shading for the west facing glass and shelter for the end terrace. The house’s modest form and palate of materials place it unpretentiously within its surroundings, allowing the natural environment to carry the day.
A.I.A. Wyoming Chapter Design Award of Merit 2011
Project Year: 2009
Idées déco de salles à manger avec sol en béton ciré et éclairage
1
