Idées déco de salles à manger avec sol en béton ciré et un manteau de cheminée en pierre
Trier par :
Budget
Trier par:Populaires du jour
1 - 20 sur 197 photos

Breathtaking views of the incomparable Big Sur Coast, this classic Tuscan design of an Italian farmhouse, combined with a modern approach creates an ambiance of relaxed sophistication for this magnificent 95.73-acre, private coastal estate on California’s Coastal Ridge. Five-bedroom, 5.5-bath, 7,030 sq. ft. main house, and 864 sq. ft. caretaker house over 864 sq. ft. of garage and laundry facility. Commanding a ridge above the Pacific Ocean and Post Ranch Inn, this spectacular property has sweeping views of the California coastline and surrounding hills. “It’s as if a contemporary house were overlaid on a Tuscan farm-house ruin,” says decorator Craig Wright who created the interiors. The main residence was designed by renowned architect Mickey Muenning—the architect of Big Sur’s Post Ranch Inn, —who artfully combined the contemporary sensibility and the Tuscan vernacular, featuring vaulted ceilings, stained concrete floors, reclaimed Tuscan wood beams, antique Italian roof tiles and a stone tower. Beautifully designed for indoor/outdoor living; the grounds offer a plethora of comfortable and inviting places to lounge and enjoy the stunning views. No expense was spared in the construction of this exquisite estate.

Cette photo montre une salle à manger ouverte sur la cuisine montagne en bois de taille moyenne avec un mur marron, sol en béton ciré, une cheminée standard, un manteau de cheminée en pierre, un sol noir et un plafond en bois.

Réalisation d'une grande salle à manger ouverte sur le salon design avec un sol beige, un mur blanc, sol en béton ciré, une cheminée standard et un manteau de cheminée en pierre.

This was a complete interior and exterior renovation of a 6,500sf 1980's single story ranch. The original home had an interior pool that was removed and replace with a widely spacious and highly functioning kitchen. Stunning results with ample amounts of natural light and wide views the surrounding landscape. A lovely place to live.

Dining Room view of the Reimers Rd. Residence. Construction by Ameristar Remodeling & Roofing. Photography by Andrea Calo.
Inspiration pour une grande salle à manger ouverte sur la cuisine minimaliste avec un mur beige, sol en béton ciré, une cheminée standard, un manteau de cheminée en pierre et un sol gris.
Inspiration pour une grande salle à manger ouverte sur la cuisine minimaliste avec un mur beige, sol en béton ciré, une cheminée standard, un manteau de cheminée en pierre et un sol gris.
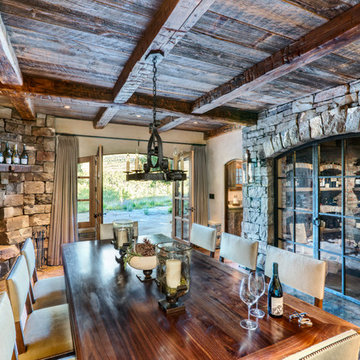
Exemple d'une grande salle à manger montagne fermée avec un mur beige, sol en béton ciré, une cheminée d'angle, un manteau de cheminée en pierre et un sol marron.

Anita Lang - IMI Design - Scottsdale, AZ
Réalisation d'une grande salle à manger ouverte sur la cuisine tradition avec un mur beige, sol en béton ciré, une cheminée standard, un manteau de cheminée en pierre et un sol marron.
Réalisation d'une grande salle à manger ouverte sur la cuisine tradition avec un mur beige, sol en béton ciré, une cheminée standard, un manteau de cheminée en pierre et un sol marron.
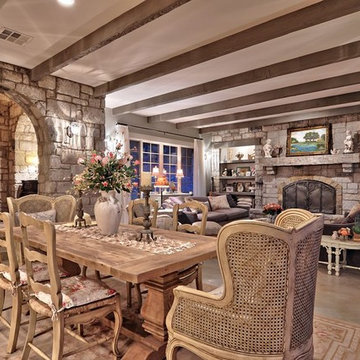
Photo by Casey Fry Open concept living and dining area.
Réalisation d'une très grande salle à manger ouverte sur le salon style shabby chic avec sol en béton ciré et un manteau de cheminée en pierre.
Réalisation d'une très grande salle à manger ouverte sur le salon style shabby chic avec sol en béton ciré et un manteau de cheminée en pierre.
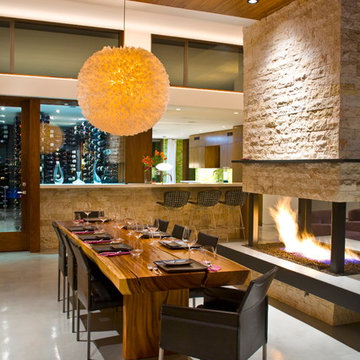
The dining room area is defined on one side by the open fireplace and is adjacent to both the wine room and kitchen bar.
Exemple d'une salle à manger tendance avec sol en béton ciré, une cheminée double-face et un manteau de cheminée en pierre.
Exemple d'une salle à manger tendance avec sol en béton ciré, une cheminée double-face et un manteau de cheminée en pierre.

Inspiration pour une salle à manger ouverte sur le salon chalet avec un mur marron, sol en béton ciré, une cheminée standard, un manteau de cheminée en pierre, un sol marron et un plafond voûté.
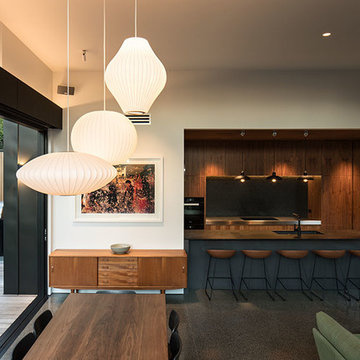
Simon Devitt
Idées déco pour une salle à manger ouverte sur la cuisine rétro de taille moyenne avec un mur blanc, sol en béton ciré, une cheminée d'angle et un manteau de cheminée en pierre.
Idées déco pour une salle à manger ouverte sur la cuisine rétro de taille moyenne avec un mur blanc, sol en béton ciré, une cheminée d'angle et un manteau de cheminée en pierre.

The open concept living room and dining room offer panoramic views of the property with lounging comfort from every seat inside.
Aménagement d'une salle à manger ouverte sur le salon montagne en bois de taille moyenne avec un mur gris, sol en béton ciré, un poêle à bois, un manteau de cheminée en pierre, un sol gris et un plafond voûté.
Aménagement d'une salle à manger ouverte sur le salon montagne en bois de taille moyenne avec un mur gris, sol en béton ciré, un poêle à bois, un manteau de cheminée en pierre, un sol gris et un plafond voûté.

The aim for this West facing kitchen was to have a warm welcoming feel, combined with a fresh, easy to maintain and clean aesthetic.
This level is relatively dark in the mornings and the multitude of small rooms didn't work for it. Collaborating with the conservation officers, we created an open plan layout, which still hinted at the former separation of spaces through the use of ceiling level change and cornicing.
We used a mix of vintage and antique items and designed a kitchen with a mid-century feel but cutting-edge components to create a comfortable and practical space.
Extremely comfortable vintage dining chairs were sourced for a song and recovered in a sturdy peachy pink mohair velvet
The bar stools were sourced all the way from the USA via a European dealer, and also provide very comfortable seating for those perching at the imposing kitchen island.
Mirror splashbacks line the joinery back wall to reflect the light coming from the window and doors and bring more green inside the room.
Photo by Matthias Peters
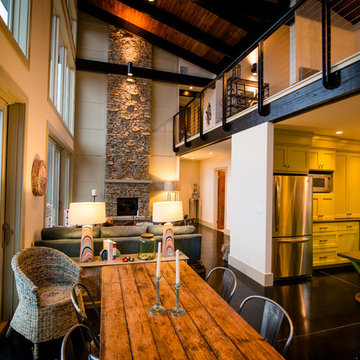
Stephen Ironside
Inspiration pour une grande salle à manger ouverte sur le salon chalet avec un mur beige, un sol noir, sol en béton ciré, une cheminée standard et un manteau de cheminée en pierre.
Inspiration pour une grande salle à manger ouverte sur le salon chalet avec un mur beige, un sol noir, sol en béton ciré, une cheminée standard et un manteau de cheminée en pierre.

Réalisation d'une très grande salle à manger design avec un mur beige, sol en béton ciré, une cheminée double-face et un manteau de cheminée en pierre.

Metal pipe furniture and metal dining chairs
Photography by Lynn Donaldson
Aménagement d'une grande salle à manger ouverte sur le salon industrielle avec un mur gris, sol en béton ciré et un manteau de cheminée en pierre.
Aménagement d'une grande salle à manger ouverte sur le salon industrielle avec un mur gris, sol en béton ciré et un manteau de cheminée en pierre.

Cette photo montre une très grande salle à manger ouverte sur le salon montagne avec un mur blanc, sol en béton ciré, une cheminée standard et un manteau de cheminée en pierre.

Interior Design by Falcone Hybner Design, Inc. Photos by Amoura Production.
Idée de décoration pour une grande salle à manger ouverte sur le salon tradition avec un mur gris, une cheminée double-face, sol en béton ciré, un manteau de cheminée en pierre et un sol gris.
Idée de décoration pour une grande salle à manger ouverte sur le salon tradition avec un mur gris, une cheminée double-face, sol en béton ciré, un manteau de cheminée en pierre et un sol gris.
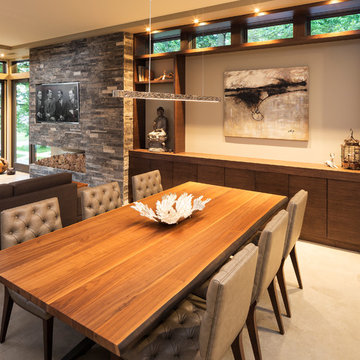
Builder: John Kraemer & Sons | Photography: Landmark Photography
Aménagement d'une petite salle à manger ouverte sur le salon moderne avec un mur beige, sol en béton ciré et un manteau de cheminée en pierre.
Aménagement d'une petite salle à manger ouverte sur le salon moderne avec un mur beige, sol en béton ciré et un manteau de cheminée en pierre.
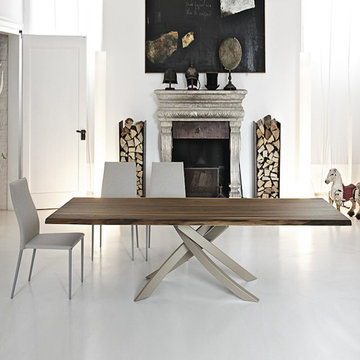
Réalisation d'une grande salle à manger ouverte sur le salon minimaliste avec un mur blanc, sol en béton ciré, une cheminée standard, un manteau de cheminée en pierre et un sol blanc.
Idées déco de salles à manger avec sol en béton ciré et un manteau de cheminée en pierre
1