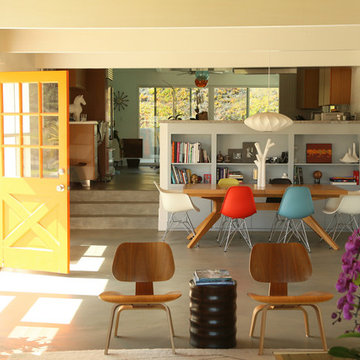Idées déco de salles à manger avec sol en béton ciré
Trier par :
Budget
Trier par:Populaires du jour
61 - 80 sur 7 704 photos
1 sur 2
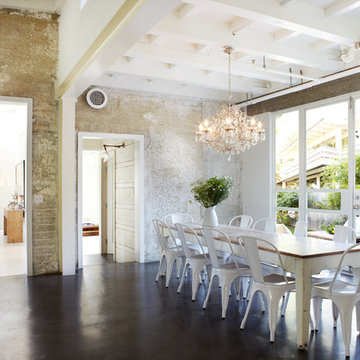
Réalisation d'une grande salle à manger urbaine avec un mur beige, sol en béton ciré, aucune cheminée et un sol marron.
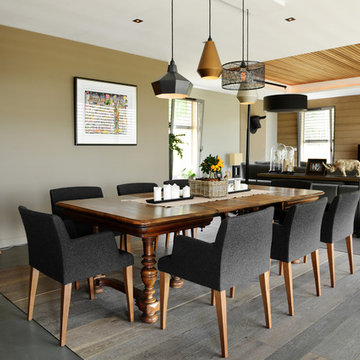
© Christel Mauve Photographe pour Chapisol
Aménagement d'une salle à manger ouverte sur le salon contemporaine de taille moyenne avec un mur beige, sol en béton ciré, aucune cheminée et éclairage.
Aménagement d'une salle à manger ouverte sur le salon contemporaine de taille moyenne avec un mur beige, sol en béton ciré, aucune cheminée et éclairage.

Metal pipe furniture and metal dining chairs
Photography by Lynn Donaldson
Aménagement d'une grande salle à manger ouverte sur le salon industrielle avec un mur gris, sol en béton ciré et un manteau de cheminée en pierre.
Aménagement d'une grande salle à manger ouverte sur le salon industrielle avec un mur gris, sol en béton ciré et un manteau de cheminée en pierre.
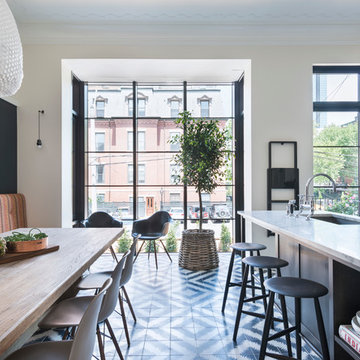
Photo credit: Nat Rea Photography
Styling: Kara Butterfield
Idée de décoration pour une salle à manger design avec sol en béton ciré.
Idée de décoration pour une salle à manger design avec sol en béton ciré.
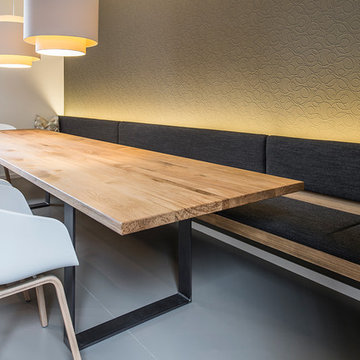
Die Rückwand hinter der Sitzbank wurde mit einer schlammfarbenen Strukturtapete optisch aufgewertet. Die indirekte Beleuchtung verstärkt den Reliefeindruck.
http://www.jungnickel-fotografie.de
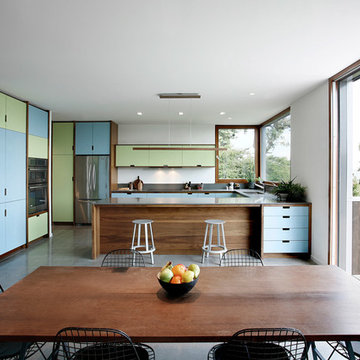
Madrona Passive House, a new Seattle home designed by SHED Architecture & Design and built by Hammer & Hand, combines contemporary design with high performance building to create an environmentally responsive and resource-efficient house.
The home’s airtight, super-insulated building envelope and passive design minimize energy consumption while providing superior thermal comfort to occupants. A heat recovery ventilator supplies constant fresh air to the home’s interior while recovering 90% of thermal energy from exhaust air for reuse inside. A rooftop solar photovoltaic array will provide enough energy to offset most, perhaps all, of the home’s energy consumption on a net annual basis. To manage stormwater the project employs permeable pavers for site hardscape and two cisterns to capture and control rainwater from the home’s roof and the green roof on the garage.
By investing in sustainable site development strategies, efficient building systems and an advanced envelope, the project aims to respect the home’s environmentally critical site and achieve one of the world’s most demanding building energy standards: Passive House.
Photos by Mark Woods Photography.
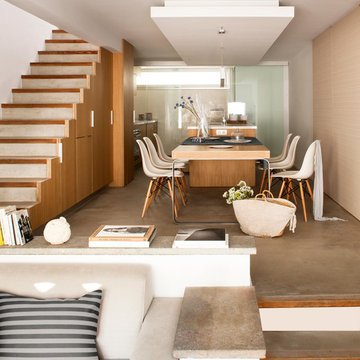
Mauricio Fuertes
Exemple d'une grande salle à manger ouverte sur le salon scandinave avec un mur beige, sol en béton ciré et aucune cheminée.
Exemple d'une grande salle à manger ouverte sur le salon scandinave avec un mur beige, sol en béton ciré et aucune cheminée.
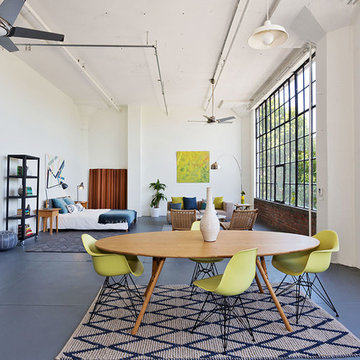
Photography by Liz Rusby
Idées déco pour une salle à manger ouverte sur le salon industrielle avec un mur blanc, sol en béton ciré et éclairage.
Idées déco pour une salle à manger ouverte sur le salon industrielle avec un mur blanc, sol en béton ciré et éclairage.
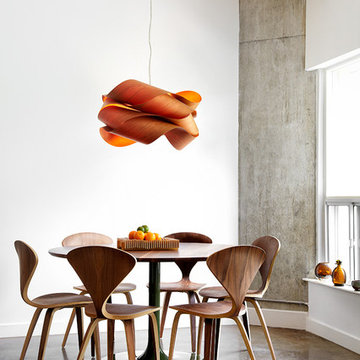
lisa pétrole
Exemple d'une salle à manger tendance avec un mur blanc et sol en béton ciré.
Exemple d'une salle à manger tendance avec un mur blanc et sol en béton ciré.
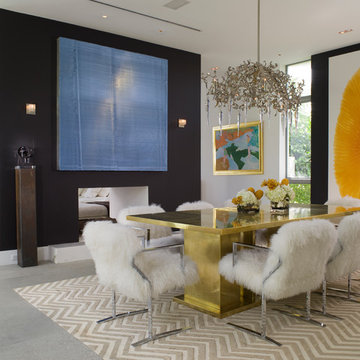
Ken Hayden
Idées déco pour une salle à manger contemporaine avec sol en béton ciré et une cheminée double-face.
Idées déco pour une salle à manger contemporaine avec sol en béton ciré et une cheminée double-face.
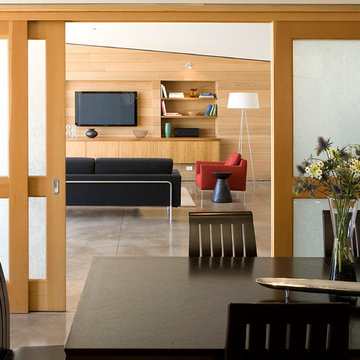
Natural woods such as red cedar walls in the living room surround the walnut cabinets, and douglas fir sliding doors with rice paper embeded glass is seen beyond one of our custom designed tables made of chestnut and crafted in Japan by Conde House.
Photo Credit: John Sutton Photography
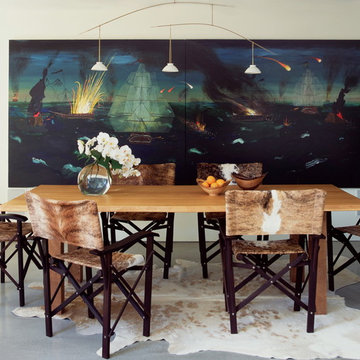
We recovered Christian Liagre directors chairs in cowhide to add fashionista fun to this chic, casual dining area.
Idée de décoration pour une salle à manger design fermée et de taille moyenne avec un mur blanc, sol en béton ciré et aucune cheminée.
Idée de décoration pour une salle à manger design fermée et de taille moyenne avec un mur blanc, sol en béton ciré et aucune cheminée.
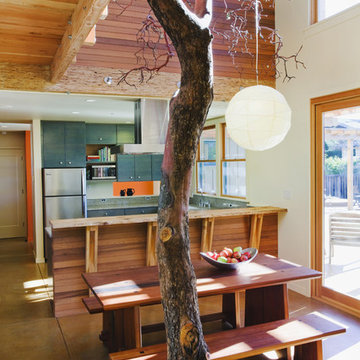
The spacious, naturally ventilated 2-story dining space is accentuated with the natural branching of a madrone tree.
© www.edwardcaldwellphoto.com
Cette image montre une salle à manger ouverte sur le salon chalet de taille moyenne avec un mur blanc et sol en béton ciré.
Cette image montre une salle à manger ouverte sur le salon chalet de taille moyenne avec un mur blanc et sol en béton ciré.
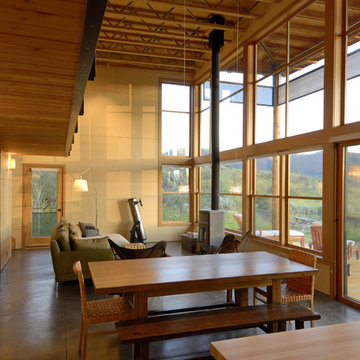
A modern box of space in the Methow Valley
photos by Will Austin
Idées déco pour une salle à manger ouverte sur le salon montagne de taille moyenne avec un mur beige et sol en béton ciré.
Idées déco pour une salle à manger ouverte sur le salon montagne de taille moyenne avec un mur beige et sol en béton ciré.
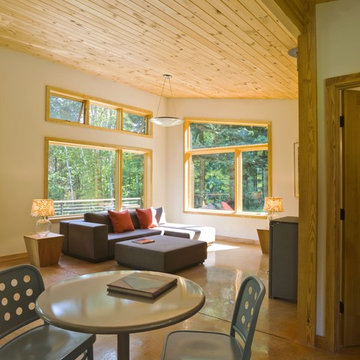
photo by Susan Teare
Cette photo montre une salle à manger ouverte sur le salon moderne de taille moyenne avec sol en béton ciré, un mur beige, aucune cheminée, un sol marron et éclairage.
Cette photo montre une salle à manger ouverte sur le salon moderne de taille moyenne avec sol en béton ciré, un mur beige, aucune cheminée, un sol marron et éclairage.

Inspiration pour une grande salle à manger design fermée avec un mur blanc, une cheminée ribbon, un manteau de cheminée en bois, un sol beige et sol en béton ciré.
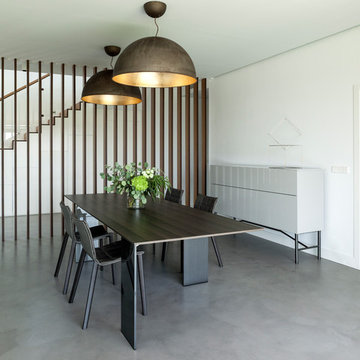
McSArquitectos, Mayte Piera Fotografía
Idées déco pour une salle à manger contemporaine avec un mur blanc, sol en béton ciré et un sol gris.
Idées déco pour une salle à manger contemporaine avec un mur blanc, sol en béton ciré et un sol gris.
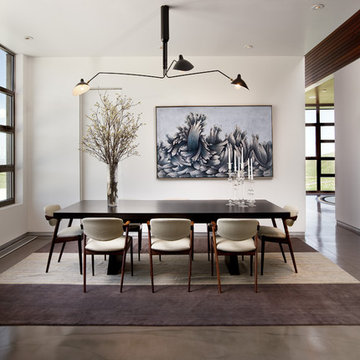
A striking dining room weaves Mid-Century with a classic sophistication.
Photo: Jim Bartsch
Aménagement d'une salle à manger moderne fermée et de taille moyenne avec un mur blanc et sol en béton ciré.
Aménagement d'une salle à manger moderne fermée et de taille moyenne avec un mur blanc et sol en béton ciré.
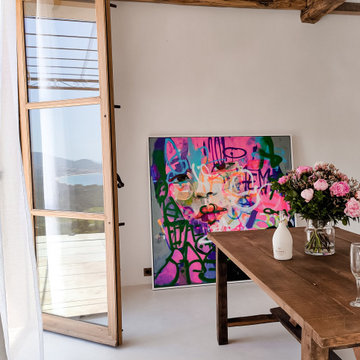
Inspiration pour une salle à manger méditerranéenne de taille moyenne avec un mur blanc, sol en béton ciré, un sol beige et poutres apparentes.
Idées déco de salles à manger avec sol en béton ciré
4
