Idées déco de salles à manger avec sol en stratifié et aucune cheminée
Trier par :
Budget
Trier par:Populaires du jour
1 - 20 sur 1 057 photos

Idée de décoration pour une grande salle à manger ouverte sur la cuisine tradition avec un mur multicolore, sol en stratifié, aucune cheminée et du papier peint.

In this open floor plan we defined the dining room by added faux wainscoting. Then painted it Sherwin Williams Dovetail. The ceilings are also low in this home so we added a semi flush mount instead of a chandelier here.
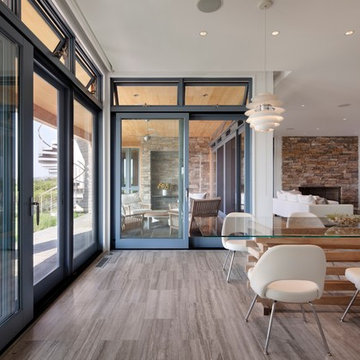
Photography by Michael Moran
Cette image montre une très grande salle à manger ouverte sur le salon design avec un mur blanc, sol en stratifié, aucune cheminée et un sol marron.
Cette image montre une très grande salle à manger ouverte sur le salon design avec un mur blanc, sol en stratifié, aucune cheminée et un sol marron.

All day nook with custom blue cushions, a blue and white geometric rug, eclectic chandelier, and modern wood dining table.
Cette photo montre une grande salle à manger montagne avec une banquette d'angle, un mur blanc, sol en stratifié, aucune cheminée, un sol marron et poutres apparentes.
Cette photo montre une grande salle à manger montagne avec une banquette d'angle, un mur blanc, sol en stratifié, aucune cheminée, un sol marron et poutres apparentes.

As the kitchen is in the center of the house, we finished it with wish bone chairs they perfectly complement industrial wooden table they have. We kept the old chandelier and vase.
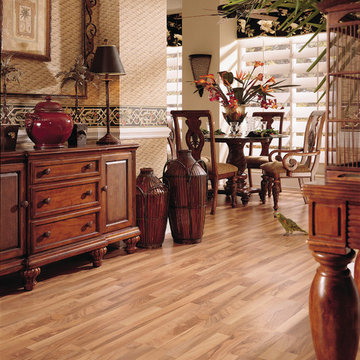
laminate flooring
Cette image montre une grande salle à manger ouverte sur le salon asiatique avec un mur beige, sol en stratifié, aucune cheminée et éclairage.
Cette image montre une grande salle à manger ouverte sur le salon asiatique avec un mur beige, sol en stratifié, aucune cheminée et éclairage.

Open concept living & dining room. Dramatic and large abstract wall art over glass table and lucite chairs to open up small space.
Inspiration pour une petite salle à manger bohème avec une banquette d'angle, un mur beige, sol en stratifié, aucune cheminée, un sol marron et un plafond voûté.
Inspiration pour une petite salle à manger bohème avec une banquette d'angle, un mur beige, sol en stratifié, aucune cheminée, un sol marron et un plafond voûté.
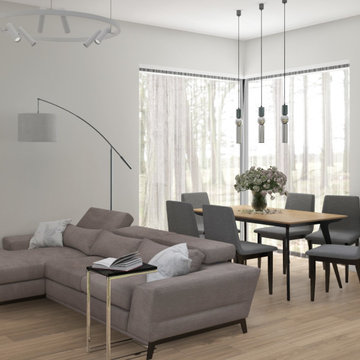
Exemple d'une salle à manger ouverte sur le salon tendance de taille moyenne avec un mur gris, sol en stratifié, un sol beige, différents designs de plafond, différents habillages de murs et aucune cheminée.
Creating good flow between indoor and outdoor spaces can make your home feel more expansive. Encouraging extra flow between indoor and outdoor rooms during times you are entertaining, not only adds extra space but adds wow factor. We've done that by installing two large bifold accordion doors on either side of our dining room.
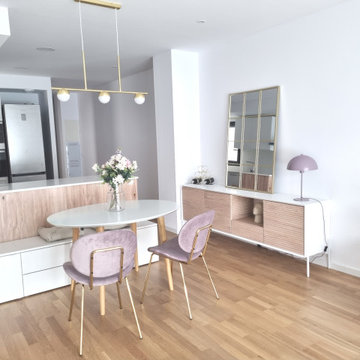
Salón comedor de 21mt2 abierto a la cocina mediante península. Necesidades de ampliar la cantidad de asientos, espacios para almacenaje, espacios multifuncionales y comedor extensible.
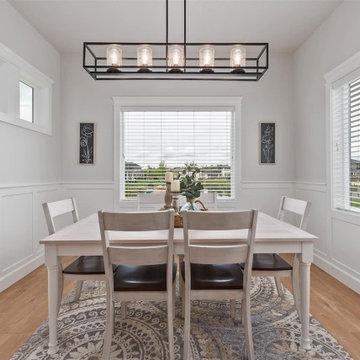
Dining area with views of the back yard and lake.
Cette photo montre une salle à manger ouverte sur la cuisine chic de taille moyenne avec un mur gris, sol en stratifié, un sol marron et aucune cheminée.
Cette photo montre une salle à manger ouverte sur la cuisine chic de taille moyenne avec un mur gris, sol en stratifié, un sol marron et aucune cheminée.
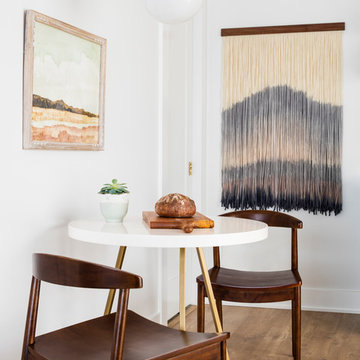
This one is near and dear to my heart. Not only is it in my own backyard, it is also the first remodel project I've gotten to do for myself! This space was previously a detached two car garage in our backyard. Seeing it transform from such a utilitarian, dingy garage to a bright and cheery little retreat was so much fun and so rewarding! This space was slated to be an AirBNB from the start and I knew I wanted to design it for the adventure seeker, the savvy traveler, and those who appreciate all the little design details . My goal was to make a warm and inviting space that our guests would look forward to coming back to after a full day of exploring the city or gorgeous mountains and trails that define the Pacific Northwest. I also wanted to make a few bold choices, like the hunter green kitchen cabinets or patterned tile, because while a lot of people might be too timid to make those choice for their own home, who doesn't love trying it on for a few days?At the end of the day I am so happy with how it all turned out!
---
Project designed by interior design studio Kimberlee Marie Interiors. They serve the Seattle metro area including Seattle, Bellevue, Kirkland, Medina, Clyde Hill, and Hunts Point.
For more about Kimberlee Marie Interiors, see here: https://www.kimberleemarie.com/
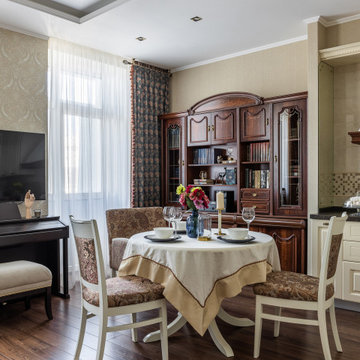
Idées déco pour une petite salle à manger ouverte sur la cuisine classique avec un mur beige, sol en stratifié, aucune cheminée, tous types de manteaux de cheminée, un sol marron, différents designs de plafond et du papier peint.
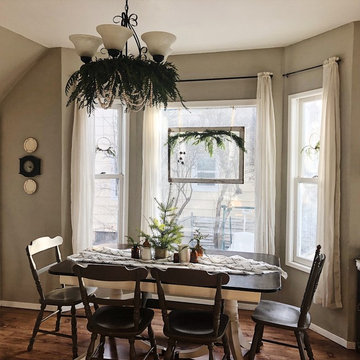
Cette photo montre une petite salle à manger ouverte sur la cuisine nature avec un mur beige, sol en stratifié, aucune cheminée et un sol marron.

Un gran ventanal aporta luz natural al espacio. El techo ayuda a zonificar el espacio y alberga lass rejillas de ventilación (sistema aerotermia). La zona donde se ubica el sofá y la televisión completa su iluminación gracias a un bañado de luz dimerizable instalado en ambas aparedes. Su techo muestra las bovedillas y bigas de madera origintales, todo ello pintado de blanco.
El techo correspondiente a la zona donde se encuentra la mesa comedor está resuelto en pladur, sensiblemente más bajo. La textura de las paredes origintales se convierte e unoa de las grandes protagonistas del espacio.
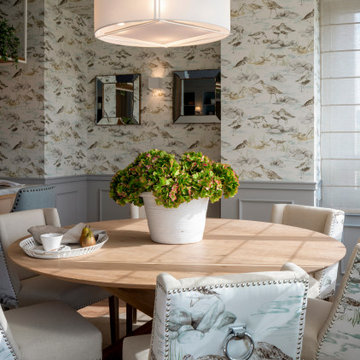
Sube Interiorismo www.subeinteriorismo.com
Fotografía Biderbost Photo
Aménagement d'une grande salle à manger ouverte sur le salon classique avec un mur beige, sol en stratifié, aucune cheminée, un sol beige et du papier peint.
Aménagement d'une grande salle à manger ouverte sur le salon classique avec un mur beige, sol en stratifié, aucune cheminée, un sol beige et du papier peint.
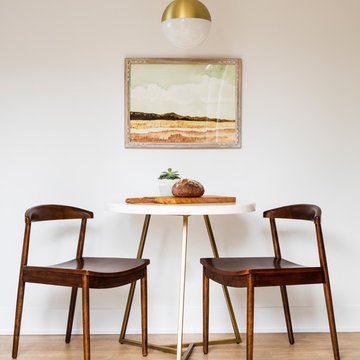
This one is near and dear to my heart. Not only is it in my own backyard, it is also the first remodel project I've gotten to do for myself! This space was previously a detached two car garage in our backyard. Seeing it transform from such a utilitarian, dingy garage to a bright and cheery little retreat was so much fun and so rewarding! This space was slated to be an AirBNB from the start and I knew I wanted to design it for the adventure seeker, the savvy traveler, and those who appreciate all the little design details . My goal was to make a warm and inviting space that our guests would look forward to coming back to after a full day of exploring the city or gorgeous mountains and trails that define the Pacific Northwest. I also wanted to make a few bold choices, like the hunter green kitchen cabinets or patterned tile, because while a lot of people might be too timid to make those choice for their own home, who doesn't love trying it on for a few days?At the end of the day I am so happy with how it all turned out!
---
Project designed by interior design studio Kimberlee Marie Interiors. They serve the Seattle metro area including Seattle, Bellevue, Kirkland, Medina, Clyde Hill, and Hunts Point.
For more about Kimberlee Marie Interiors, see here: https://www.kimberleemarie.com/

Réalisation d'une salle à manger ouverte sur la cuisine tradition de taille moyenne avec un mur blanc, sol en stratifié, aucune cheminée, un sol beige, un plafond à caissons et du lambris de bois.
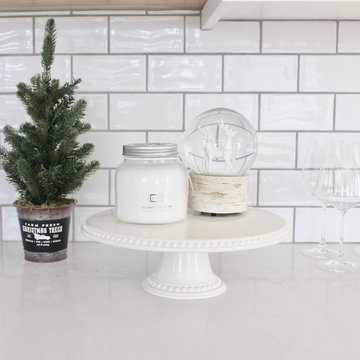
Cette photo montre une salle à manger ouverte sur la cuisine nature de taille moyenne avec un mur blanc, sol en stratifié, aucune cheminée et un sol marron.
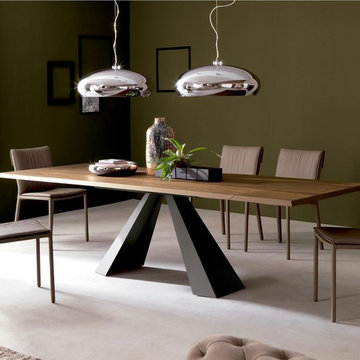
Idées déco pour une salle à manger ouverte sur le salon contemporaine de taille moyenne avec un mur vert, sol en stratifié, aucune cheminée et un sol blanc.
Idées déco de salles à manger avec sol en stratifié et aucune cheminée
1