Idées déco de salles à manger avec sol en stratifié
Trier par :
Budget
Trier par:Populaires du jour
101 - 120 sur 4 490 photos
1 sur 2

Inspiration pour une grande salle à manger ouverte sur le salon nordique avec un mur blanc, sol en stratifié, un poêle à bois, un manteau de cheminée en brique et un sol gris.

Dining area in coastal home with vintage ercol chairs and industrial light fitting
Cette image montre une grande salle à manger ouverte sur le salon marine avec sol en stratifié.
Cette image montre une grande salle à manger ouverte sur le salon marine avec sol en stratifié.
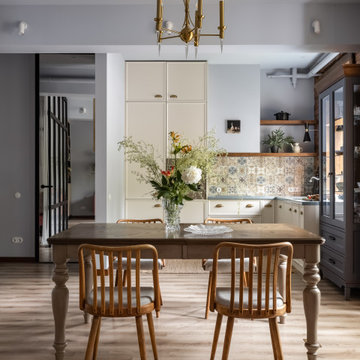
Exemple d'une salle à manger de taille moyenne avec un mur bleu, sol en stratifié, un sol blanc et poutres apparentes.
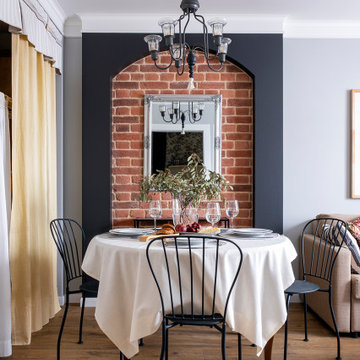
Idées déco pour une petite salle à manger avec un mur gris, sol en stratifié, un sol marron et un mur en parement de brique.
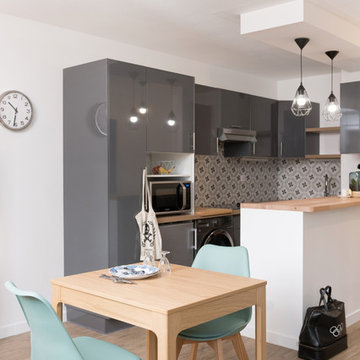
Crédit photos : Sabine Serrad
Réalisation d'une petite salle à manger nordique avec un mur gris, sol en stratifié et un sol beige.
Réalisation d'une petite salle à manger nordique avec un mur gris, sol en stratifié et un sol beige.
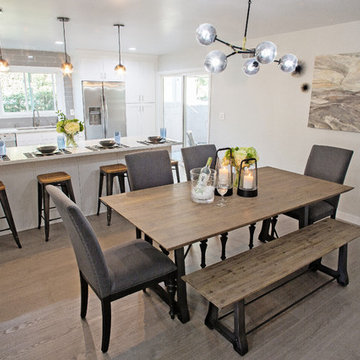
The dining room received a whole new look with new grey tone water resistant laminate flooring since the sliding door leads to a pool, new grey wall color, new chandelier and comfortable contemporary furniture and decor. What once only sat 4 now can accommodate up to 10 comfortably. General contractor: RM Builders & Development. Photo credit: Michael Anthony of 8X10 Proofs.
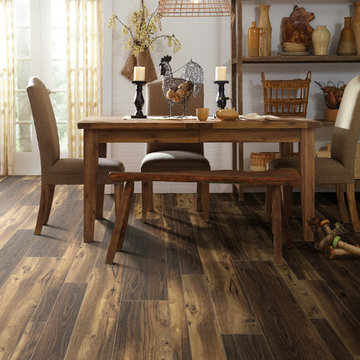
Cette photo montre une salle à manger ouverte sur la cuisine nature de taille moyenne avec un mur blanc, sol en stratifié et aucune cheminée.
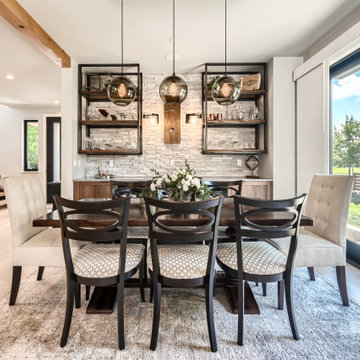
Rodwin Architecture & Skycastle Homes
Location: Louisville, Colorado, USA
This 3,800 sf. modern farmhouse on Roosevelt Ave. in Louisville is lovingly called "Teddy Homesevelt" (AKA “The Ted”) by its owners. The ground floor is a simple, sunny open concept plan revolving around a gourmet kitchen, featuring a large island with a waterfall edge counter. The dining room is anchored by a bespoke Walnut, stone and raw steel dining room storage and display wall. The Great room is perfect for indoor/outdoor entertaining, and flows out to a large covered porch and firepit.
The homeowner’s love their photogenic pooch and the custom dog wash station in the mudroom makes it a delight to take care of her. In the basement there’s a state-of-the art media room, starring a uniquely stunning celestial ceiling and perfectly tuned acoustics. The rest of the basement includes a modern glass wine room, a large family room and a giant stepped window well to bring the daylight in.
The Ted includes two home offices: one sunny study by the foyer and a second larger one that doubles as a guest suite in the ADU above the detached garage.
The home is filled with custom touches: the wide plank White Oak floors merge artfully with the octagonal slate tile in the mudroom; the fireplace mantel and the Great Room’s center support column are both raw steel I-beams; beautiful Doug Fir solid timbers define the welcoming traditional front porch and delineate the main social spaces; and a cozy built-in Walnut breakfast booth is the perfect spot for a Sunday morning cup of coffee.
The two-story custom floating tread stair wraps sinuously around a signature chandelier, and is flooded with light from the giant windows. It arrives on the second floor at a covered front balcony overlooking a beautiful public park. The master bedroom features a fireplace, coffered ceilings, and its own private balcony. Each of the 3-1/2 bathrooms feature gorgeous finishes, but none shines like the master bathroom. With a vaulted ceiling, a stunningly tiled floor, a clean modern floating double vanity, and a glass enclosed “wet room” for the tub and shower, this room is a private spa paradise.
This near Net-Zero home also features a robust energy-efficiency package with a large solar PV array on the roof, a tight envelope, Energy Star windows, electric heat-pump HVAC and EV car chargers.
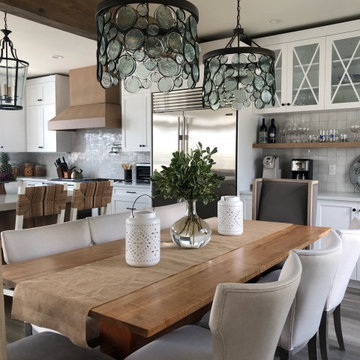
Inspiration pour une petite salle à manger ouverte sur le salon marine avec un mur blanc, sol en stratifié, une cheminée standard, un manteau de cheminée en pierre, un sol gris et poutres apparentes.
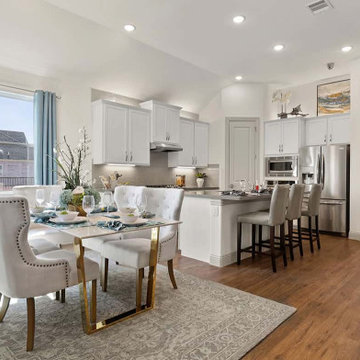
Idées déco pour une salle à manger contemporaine avec une banquette d'angle, un mur blanc, sol en stratifié et un sol marron.
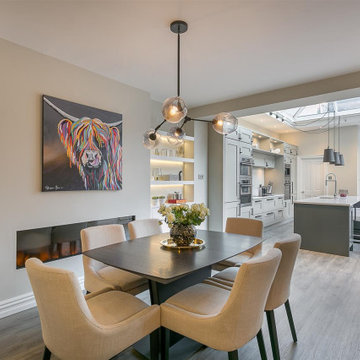
Greg McCarthy
Cette photo montre une grande salle à manger ouverte sur le salon tendance avec sol en stratifié et un sol gris.
Cette photo montre une grande salle à manger ouverte sur le salon tendance avec sol en stratifié et un sol gris.
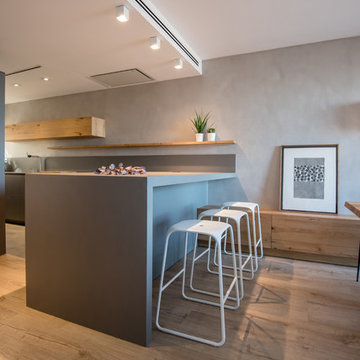
Kris Moya Estudio
Idée de décoration pour une grande salle à manger ouverte sur le salon design avec un mur gris, sol en stratifié, une cheminée double-face, un manteau de cheminée en métal et un sol marron.
Idée de décoration pour une grande salle à manger ouverte sur le salon design avec un mur gris, sol en stratifié, une cheminée double-face, un manteau de cheminée en métal et un sol marron.
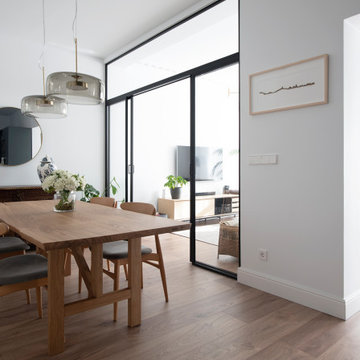
Idée de décoration pour une salle à manger ouverte sur le salon nordique de taille moyenne avec un mur blanc, sol en stratifié, un sol marron et poutres apparentes.

Idées déco pour une salle à manger contemporaine de taille moyenne avec sol en stratifié, un manteau de cheminée en carrelage, un sol marron, un mur blanc, une cheminée standard, poutres apparentes et du papier peint.

Aménagement d'une petite salle à manger ouverte sur le salon bord de mer avec sol en stratifié, un mur marron, aucune cheminée, un sol marron et du papier peint.

The main level of this modern farmhouse is open, and filled with large windows. The black accents carry from the front door through the back mudroom. The dining table was handcrafted from alder wood, then whitewashed and paired with a bench and four custom-painted, reupholstered chairs.
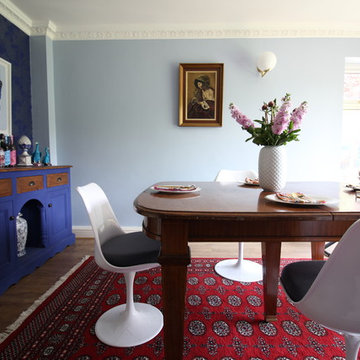
Dining room with Little Greene Camelia wallpaper and walls in Pale Wedgwood. The dining table is a family heirloom. The design incorporates old and new elements. Three FLOS wall lights have been added to compensate for the lack of a central ceiling light in the room.
The Welsh dresser has been painted in Annie Sloan Napoleonic Blue (chalk paint).
Future plans include extending the kitchen and joining it up with the dining room in one big open plan space.
Photo: Jenny Kakoudakis
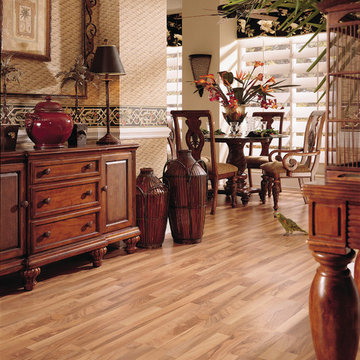
laminate flooring
Cette image montre une grande salle à manger ouverte sur le salon asiatique avec un mur beige, sol en stratifié, aucune cheminée et éclairage.
Cette image montre une grande salle à manger ouverte sur le salon asiatique avec un mur beige, sol en stratifié, aucune cheminée et éclairage.
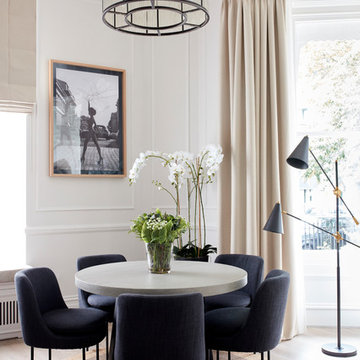
Photographer: Graham Atkins-Hughes | Art print via Desenio.com, framed in the UK by EasyFrame | Lava stone dining table from Swoon | Indigo upholstered dining chairs from West Elm | Round jute rug in 'Mushroom' from West Elm | Curtains and blinds in Harlequin fabric 'Fossil'. made in the UK by CurtainsLondon.com | Floor lamp & orchids from Coach House | Eichholtz 'Bernardi' chandelier in size 'large' via Houseology | Floors are the Quickstep long boards in 'Oak Natural', from One Stop Flooring
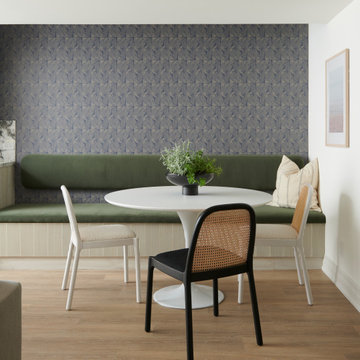
Réalisation d'une grande salle à manger tradition avec sol en stratifié et un sol beige.
Idées déco de salles à manger avec sol en stratifié
6