Idées déco de salles à manger avec sol en stratifié
Trier par :
Budget
Trier par:Populaires du jour
141 - 160 sur 4 487 photos
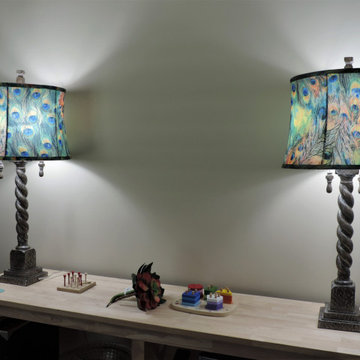
This coastal inspired Dining Room was transformed with new flooring, wall color, accent wall, lighting & new furniture!
Réalisation d'une petite salle à manger marine fermée avec un mur gris, sol en stratifié, aucune cheminée et un sol multicolore.
Réalisation d'une petite salle à manger marine fermée avec un mur gris, sol en stratifié, aucune cheminée et un sol multicolore.
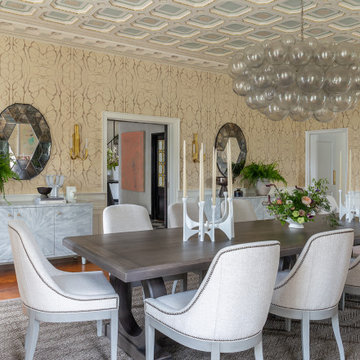
Cette image montre une salle à manger traditionnelle avec un mur beige, sol en stratifié, un sol marron, un plafond à caissons et du papier peint.
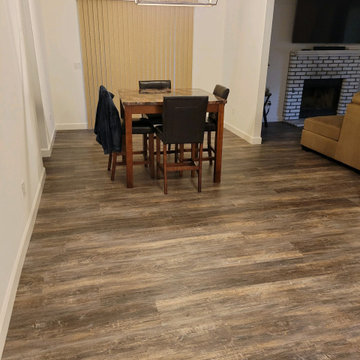
Before.
Réalisation d'une salle à manger tradition de taille moyenne avec un mur blanc, sol en stratifié et un sol marron.
Réalisation d'une salle à manger tradition de taille moyenne avec un mur blanc, sol en stratifié et un sol marron.
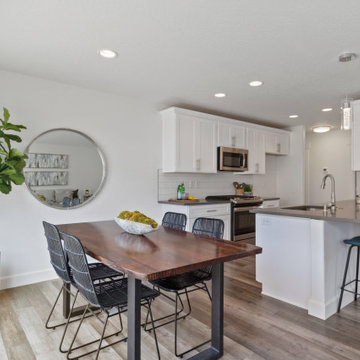
Nook
Cette image montre une petite salle à manger craftsman avec une banquette d'angle, un mur blanc, sol en stratifié et un sol gris.
Cette image montre une petite salle à manger craftsman avec une banquette d'angle, un mur blanc, sol en stratifié et un sol gris.
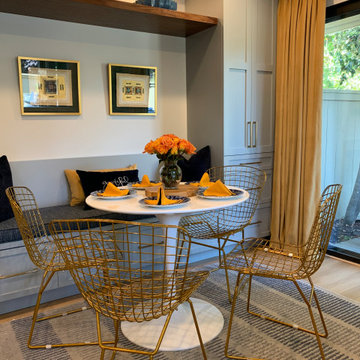
Inspiration pour une petite salle à manger design avec une banquette d'angle, un mur gris, sol en stratifié et un sol gris.
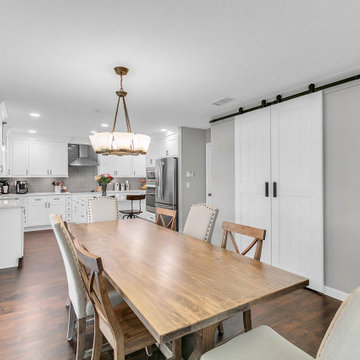
Molly's Marketplace's artisans handcrafted these amazing white sliding Barn Doors for our clients. We also crafted this walnut Modern Industrial Farmhouse Dining Table which was made just for the space and fit perfectly!
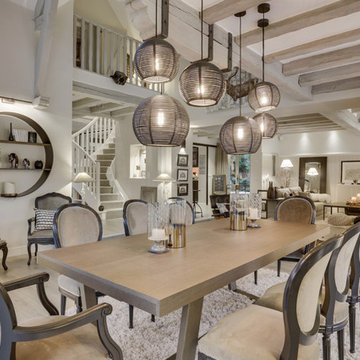
Inspiration pour une très grande salle à manger ouverte sur le salon traditionnelle avec un mur beige, sol en stratifié et un sol gris.
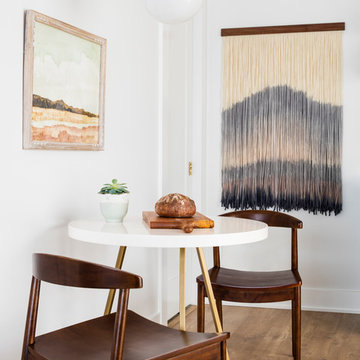
This one is near and dear to my heart. Not only is it in my own backyard, it is also the first remodel project I've gotten to do for myself! This space was previously a detached two car garage in our backyard. Seeing it transform from such a utilitarian, dingy garage to a bright and cheery little retreat was so much fun and so rewarding! This space was slated to be an AirBNB from the start and I knew I wanted to design it for the adventure seeker, the savvy traveler, and those who appreciate all the little design details . My goal was to make a warm and inviting space that our guests would look forward to coming back to after a full day of exploring the city or gorgeous mountains and trails that define the Pacific Northwest. I also wanted to make a few bold choices, like the hunter green kitchen cabinets or patterned tile, because while a lot of people might be too timid to make those choice for their own home, who doesn't love trying it on for a few days?At the end of the day I am so happy with how it all turned out!
---
Project designed by interior design studio Kimberlee Marie Interiors. They serve the Seattle metro area including Seattle, Bellevue, Kirkland, Medina, Clyde Hill, and Hunts Point.
For more about Kimberlee Marie Interiors, see here: https://www.kimberleemarie.com/
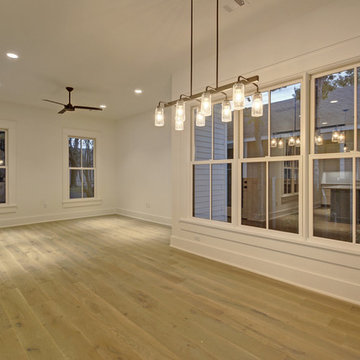
Idées déco pour une salle à manger ouverte sur la cuisine campagne de taille moyenne avec un mur blanc, sol en stratifié et un sol beige.
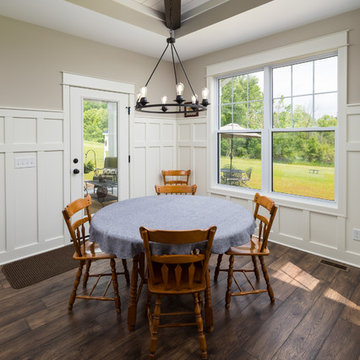
Cette image montre une salle à manger ouverte sur la cuisine traditionnelle de taille moyenne avec un mur beige, sol en stratifié et un sol marron.
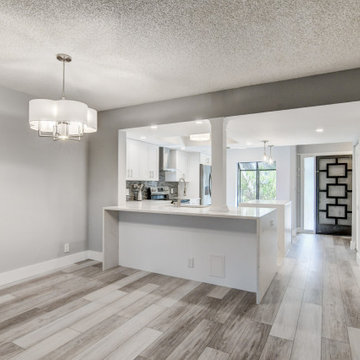
kitchen and bath remodelers, kitchen, remodeler, remodelers, renovation, kitchen and bath designers, cabinetry, custom home furnishing, countertops, cabinets, clean lines, , recessed lighting, stainless range, custom backsplash, glass backsplash, modern kitchen hardware, custom millwork,
general contractor, renovation, renovating., luxury, unique, carpentry, design build firms, custom construction,
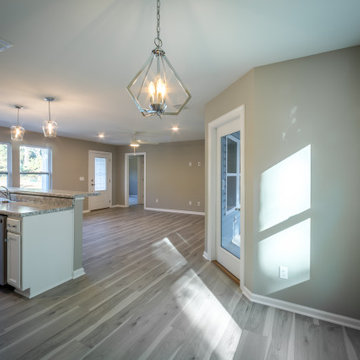
A custom dining area with single hung windows and laminate flooring.
Cette photo montre une salle à manger ouverte sur le salon chic de taille moyenne avec un mur beige, sol en stratifié et un sol gris.
Cette photo montre une salle à manger ouverte sur le salon chic de taille moyenne avec un mur beige, sol en stratifié et un sol gris.
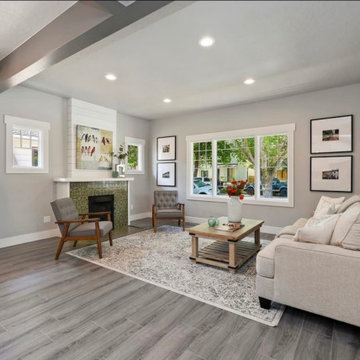
Exemple d'une salle à manger moderne avec sol en stratifié, une cheminée standard, un manteau de cheminée en carrelage, un sol gris, un plafond voûté et du lambris de bois.
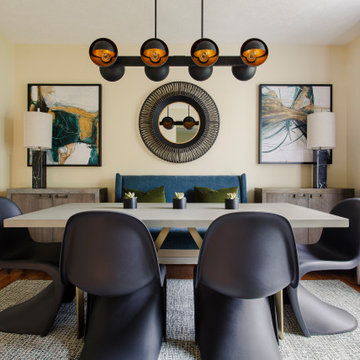
An entrepreneur moves his office out of his house as his business grows. He needs to completely start over with his furnishings in his…rental! A devoted single father, an incredible businessman in the sports industry, and a man who wants his space to support him and reflect his tastes, even if he doesn’t own the house. This is the Modern Man’s Game.
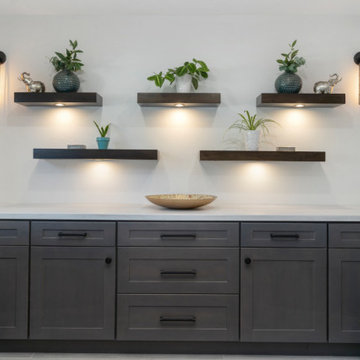
Idée de décoration pour une salle à manger ouverte sur la cuisine minimaliste de taille moyenne avec un mur gris, sol en stratifié, un manteau de cheminée en pierre et un sol gris.
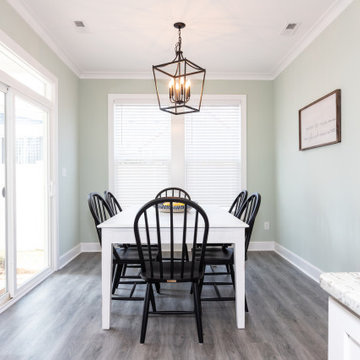
Cette photo montre une salle à manger ouverte sur la cuisine bord de mer de taille moyenne avec un mur gris, sol en stratifié et un sol gris.
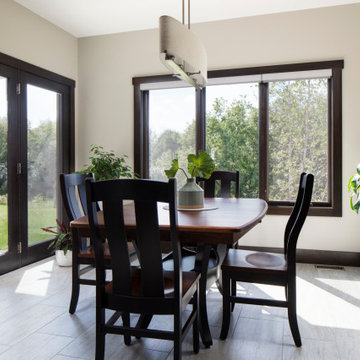
Idées déco pour une salle à manger ouverte sur le salon craftsman de taille moyenne avec un mur gris, sol en stratifié, aucune cheminée et un sol gris.
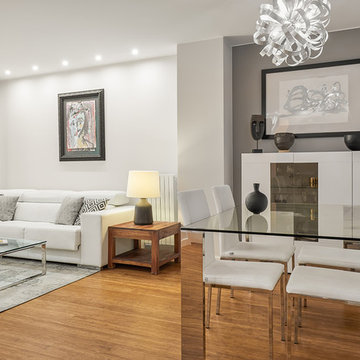
Exemple d'une salle à manger ouverte sur le salon moderne de taille moyenne avec un mur gris, sol en stratifié et un sol marron.
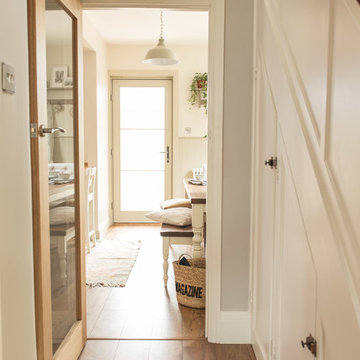
Neil W Shaw / Elements Studio
Exemple d'une petite salle à manger ouverte sur la cuisine nature avec un mur beige, sol en stratifié, aucune cheminée et un sol marron.
Exemple d'une petite salle à manger ouverte sur la cuisine nature avec un mur beige, sol en stratifié, aucune cheminée et un sol marron.
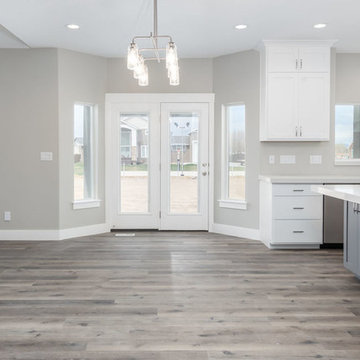
Idées déco pour une grande salle à manger ouverte sur le salon craftsman avec un mur gris, sol en stratifié et un sol gris.
Idées déco de salles à manger avec sol en stratifié
8