Idées déco de salles à manger avec sol en stratifié
Trier par :
Budget
Trier par:Populaires du jour
81 - 100 sur 4 488 photos
1 sur 2

Cette image montre une petite salle à manger design avec une banquette d'angle, un mur gris, sol en stratifié et un sol gris.
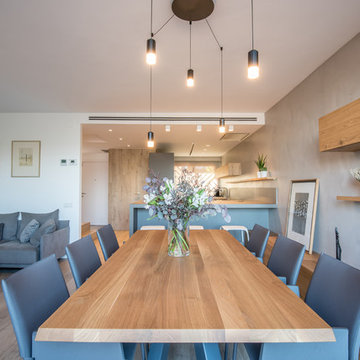
Kris Moya Estudio
Idée de décoration pour une grande salle à manger ouverte sur le salon design avec un mur gris, sol en stratifié, une cheminée double-face, un manteau de cheminée en métal et un sol marron.
Idée de décoration pour une grande salle à manger ouverte sur le salon design avec un mur gris, sol en stratifié, une cheminée double-face, un manteau de cheminée en métal et un sol marron.
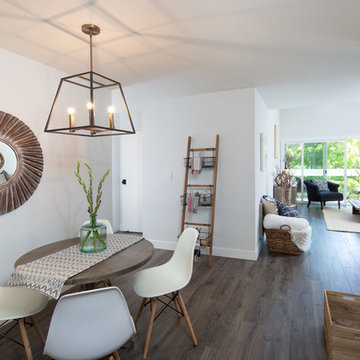
Marcell Puzsar
Idée de décoration pour une petite salle à manger champêtre avec un mur blanc, sol en stratifié et un sol marron.
Idée de décoration pour une petite salle à manger champêtre avec un mur blanc, sol en stratifié et un sol marron.

The brief for this project involved a full house renovation, and extension to reconfigure the ground floor layout. To maximise the untapped potential and make the most out of the existing space for a busy family home.
When we spoke with the homeowner about their project, it was clear that for them, this wasn’t just about a renovation or extension. It was about creating a home that really worked for them and their lifestyle. We built in plenty of storage, a large dining area so they could entertain family and friends easily. And instead of treating each space as a box with no connections between them, we designed a space to create a seamless flow throughout.
A complete refurbishment and interior design project, for this bold and brave colourful client. The kitchen was designed and all finishes were specified to create a warm modern take on a classic kitchen. Layered lighting was used in all the rooms to create a moody atmosphere. We designed fitted seating in the dining area and bespoke joinery to complete the look. We created a light filled dining space extension full of personality, with black glazing to connect to the garden and outdoor living.

Aménagement d'une grande salle à manger ouverte sur la cuisine bord de mer avec un mur bleu, sol en stratifié et un plafond voûté.
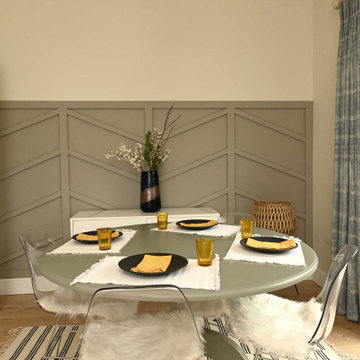
Interior Designer & Homestager, Celene Collins (info@celenecollins.ie), beautifully finished this show house for new housing estate Drake's Point in Crosshaven,Cork recently using some of our products. This is showhouse type J. In the hallway, living room and kitchen area, she opted for "Balterio Vitality De Luxe - Natural Varnished Oak" an 8mm laminate board which works very well with the rich earthy tones she had chosen for the furnishings, paint and wainscoting.
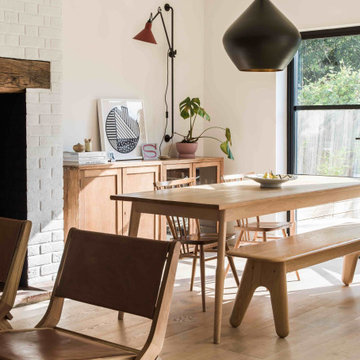
Réalisation d'une grande salle à manger ouverte sur le salon nordique avec un mur blanc, sol en stratifié, un poêle à bois, un manteau de cheminée en brique et un sol gris.
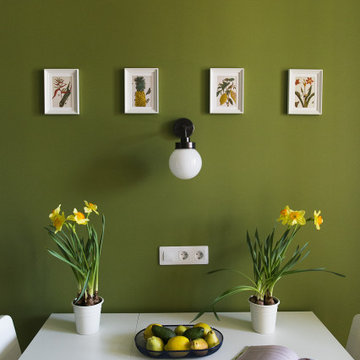
Exemple d'une salle à manger ouverte sur la cuisine scandinave de taille moyenne avec un mur vert, sol en stratifié et un sol marron.
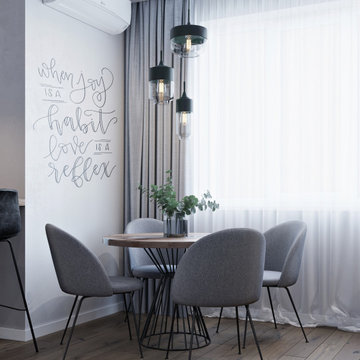
Idées déco pour une salle à manger ouverte sur le salon contemporaine de taille moyenne avec sol en stratifié, un sol marron et un mur gris.
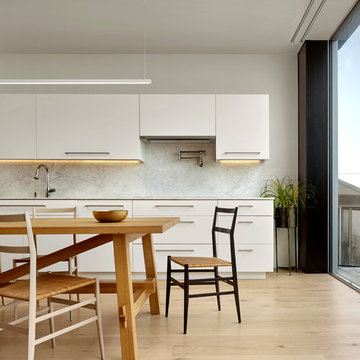
cesar rubio photography
Inspiration pour une salle à manger ouverte sur la cuisine design de taille moyenne avec un mur blanc, sol en stratifié et un sol marron.
Inspiration pour une salle à manger ouverte sur la cuisine design de taille moyenne avec un mur blanc, sol en stratifié et un sol marron.
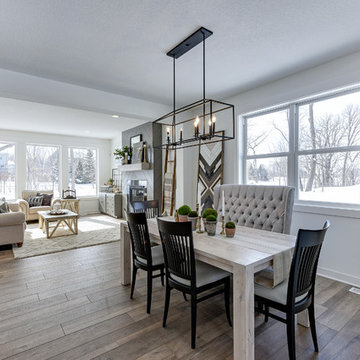
The main level of this modern farmhouse is open, and filled with large windows. The black accents carry from the front door through the back mudroom. The dining table was handcrafted from alder wood, then whitewashed and paired with a bench and four custom-painted, reupholstered chairs.
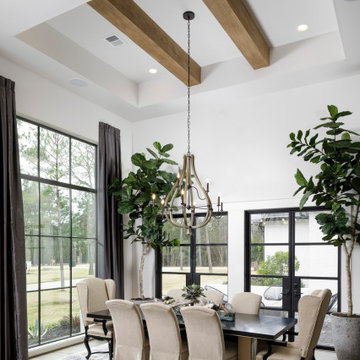
Dining room, opens to courtyard, box beams, hanging light fixture, dark frame windows
Cette image montre une salle à manger ouverte sur le salon traditionnelle de taille moyenne avec un mur blanc, sol en stratifié, poutres apparentes, un plafond décaissé et un sol marron.
Cette image montre une salle à manger ouverte sur le salon traditionnelle de taille moyenne avec un mur blanc, sol en stratifié, poutres apparentes, un plafond décaissé et un sol marron.
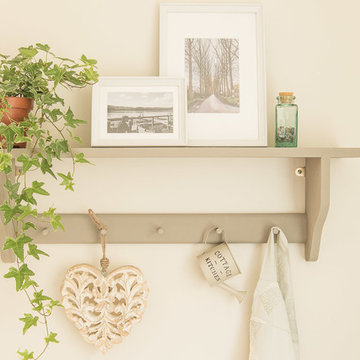
Neil W Shaw / Elements Studio
Inspiration pour une petite salle à manger ouverte sur la cuisine rustique avec un mur beige, sol en stratifié, aucune cheminée et un sol marron.
Inspiration pour une petite salle à manger ouverte sur la cuisine rustique avec un mur beige, sol en stratifié, aucune cheminée et un sol marron.
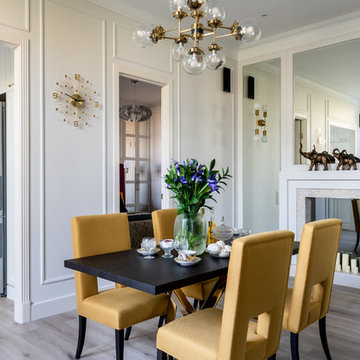
фотограф: Василий Буланов
Idées déco pour une grande salle à manger classique avec un mur blanc, sol en stratifié, une cheminée standard, un manteau de cheminée en carrelage et un sol beige.
Idées déco pour une grande salle à manger classique avec un mur blanc, sol en stratifié, une cheminée standard, un manteau de cheminée en carrelage et un sol beige.
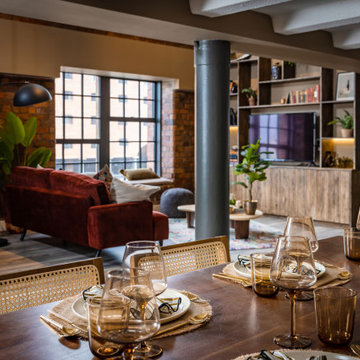
Cette image montre une grande salle à manger ouverte sur le salon bohème avec un mur marron, sol en stratifié, un sol marron et poutres apparentes.
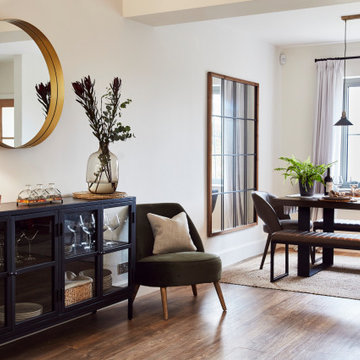
Dining table and decorative glass drinks cabinet with a window pain mirror.
Idée de décoration pour une grande salle à manger ouverte sur le salon avec un mur beige, sol en stratifié et éclairage.
Idée de décoration pour une grande salle à manger ouverte sur le salon avec un mur beige, sol en stratifié et éclairage.
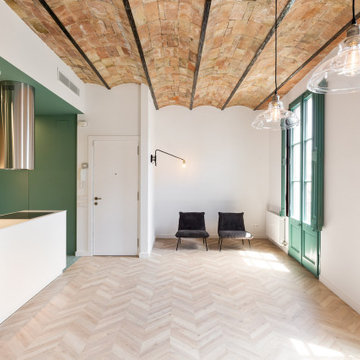
Fotografía: InBianco photo
Aménagement d'une salle à manger ouverte sur la cuisine contemporaine de taille moyenne avec un mur blanc, sol en stratifié et un plafond voûté.
Aménagement d'une salle à manger ouverte sur la cuisine contemporaine de taille moyenne avec un mur blanc, sol en stratifié et un plafond voûté.

Kris Moya Estudio
Cette photo montre une grande salle à manger ouverte sur le salon tendance avec un mur gris, sol en stratifié, une cheminée double-face, un manteau de cheminée en métal et un sol marron.
Cette photo montre une grande salle à manger ouverte sur le salon tendance avec un mur gris, sol en stratifié, une cheminée double-face, un manteau de cheminée en métal et un sol marron.
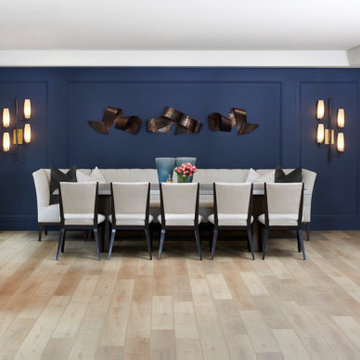
Cette image montre une salle à manger design de taille moyenne avec un mur bleu, sol en stratifié, un sol marron et du papier peint.
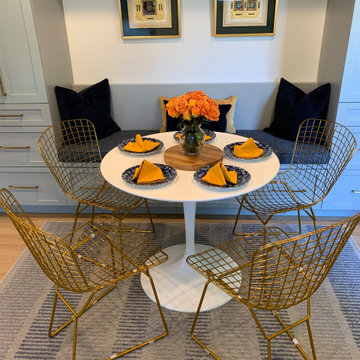
Aménagement d'une petite salle à manger contemporaine avec une banquette d'angle, un mur gris, sol en stratifié et un sol gris.
Idées déco de salles à manger avec sol en stratifié
5