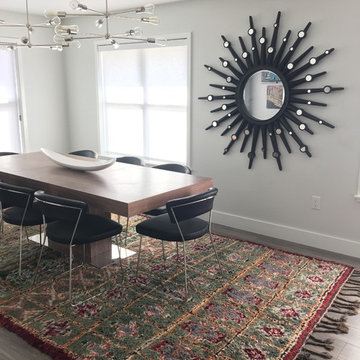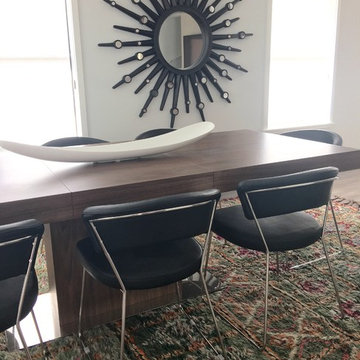Idées déco de salles à manger avec sol en stratifié
Trier par :
Budget
Trier par:Populaires du jour
41 - 60 sur 4 490 photos
1 sur 2
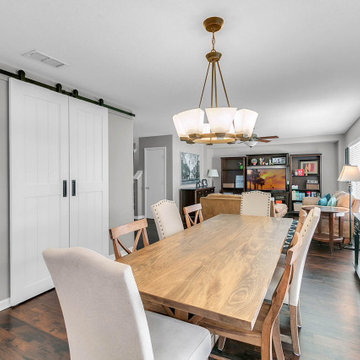
Molly's Marketplace's artisans handcrafted these amazing white sliding Barn Doors for our clients. We also crafted this walnut Modern Industrial Farmhouse Dining Table which was made just for the space and fit perfectly!

A new engineered hard wood floor was installed throughout the home along with new lighting (recessed LED lights behind the log beams in the ceiling). Steel metal flat bar was installed around the perimeter of the loft.
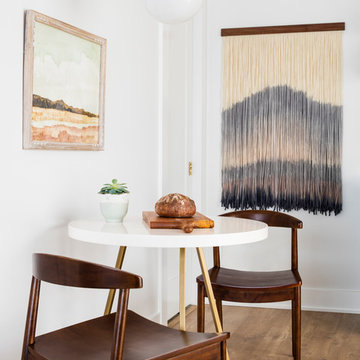
This one is near and dear to my heart. Not only is it in my own backyard, it is also the first remodel project I've gotten to do for myself! This space was previously a detached two car garage in our backyard. Seeing it transform from such a utilitarian, dingy garage to a bright and cheery little retreat was so much fun and so rewarding! This space was slated to be an AirBNB from the start and I knew I wanted to design it for the adventure seeker, the savvy traveler, and those who appreciate all the little design details . My goal was to make a warm and inviting space that our guests would look forward to coming back to after a full day of exploring the city or gorgeous mountains and trails that define the Pacific Northwest. I also wanted to make a few bold choices, like the hunter green kitchen cabinets or patterned tile, because while a lot of people might be too timid to make those choice for their own home, who doesn't love trying it on for a few days?At the end of the day I am so happy with how it all turned out!
---
Project designed by interior design studio Kimberlee Marie Interiors. They serve the Seattle metro area including Seattle, Bellevue, Kirkland, Medina, Clyde Hill, and Hunts Point.
For more about Kimberlee Marie Interiors, see here: https://www.kimberleemarie.com/

This modern lakeside home in Manitoba exudes our signature luxurious yet laid back aesthetic.
Aménagement d'une grande salle à manger classique avec un mur blanc, sol en stratifié, une cheminée ribbon, un manteau de cheminée en pierre, un sol marron et du lambris.
Aménagement d'une grande salle à manger classique avec un mur blanc, sol en stratifié, une cheminée ribbon, un manteau de cheminée en pierre, un sol marron et du lambris.
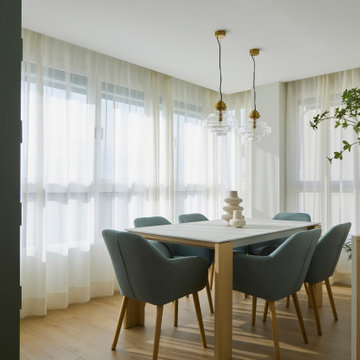
Inspiration pour une salle à manger design avec sol en stratifié.

Idée de décoration pour une salle à manger ouverte sur la cuisine minimaliste de taille moyenne avec un mur blanc, sol en stratifié, une cheminée standard, un sol gris et un plafond voûté.
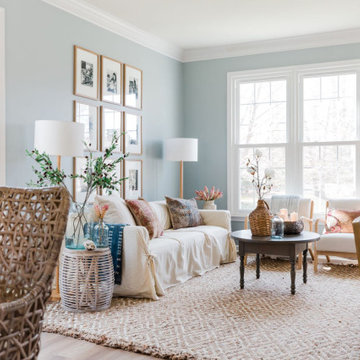
“Calming, coastal, kid-friendly… basically what you did at the Abundant Life Partners office,” was the direction that we received when starting out on the design of the Stoney Creek Project. Excited by this, we quickly began dreaming up ways in which we could transform their space. Like a lot of Americans, this sweet family of six had lived in their current space for several years but between work, kids and soccer practice, hadn’t gotten around to really turning their house into a home. The result was that their current space felt dated, uncomfortable and uninspiring. Coming to us, they were ready to make a change, wanting to create something that could be enjoyed by family and friends for years to come.
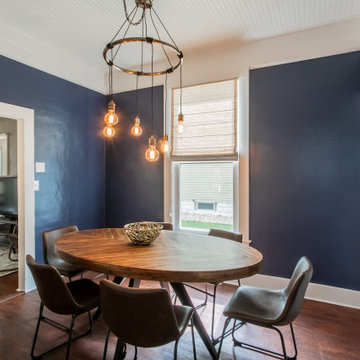
While the leather chairs lend to easier clean-ability, the wood table provides a sense of warmth in this gathering space. Bright white millwork and bead-board ceiling pop against the dark blue walls to add drama..
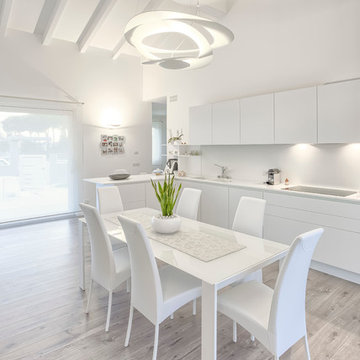
Idées déco pour une salle à manger ouverte sur la cuisine contemporaine de taille moyenne avec un mur blanc, sol en stratifié et un sol gris.
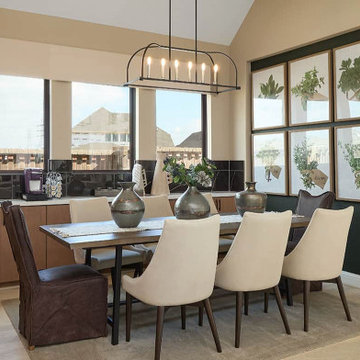
Idée de décoration pour une salle à manger design avec une banquette d'angle, un mur beige, sol en stratifié et un sol beige.
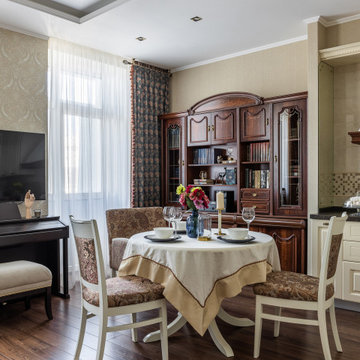
Idées déco pour une petite salle à manger ouverte sur la cuisine classique avec un mur beige, sol en stratifié, aucune cheminée, tous types de manteaux de cheminée, un sol marron, différents designs de plafond et du papier peint.
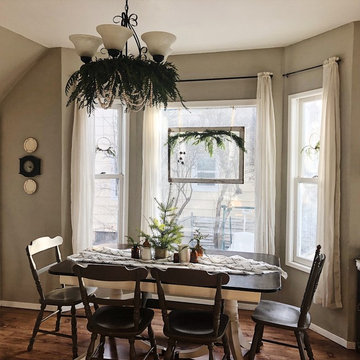
Cette photo montre une petite salle à manger ouverte sur la cuisine nature avec un mur beige, sol en stratifié, aucune cheminée et un sol marron.
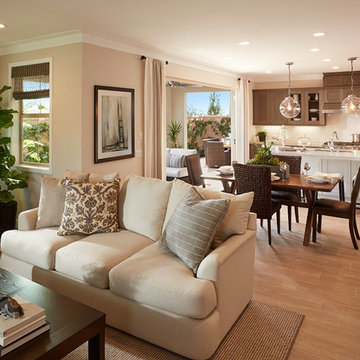
Exemple d'une très grande salle à manger ouverte sur la cuisine chic avec un mur beige, sol en stratifié et un sol beige.
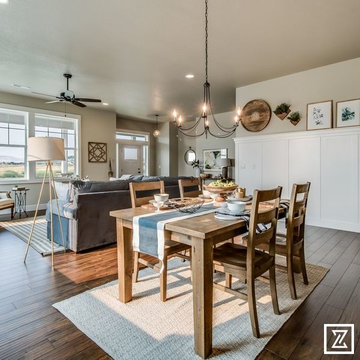
Rob @ Artistic Portraits
Inspiration pour une salle à manger ouverte sur le salon craftsman de taille moyenne avec un mur blanc, sol en stratifié, une cheminée standard, un manteau de cheminée en brique et un sol marron.
Inspiration pour une salle à manger ouverte sur le salon craftsman de taille moyenne avec un mur blanc, sol en stratifié, une cheminée standard, un manteau de cheminée en brique et un sol marron.
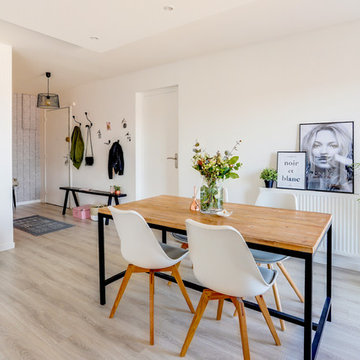
Inspiration pour une salle à manger nordique avec un mur blanc, sol en stratifié et un sol gris.
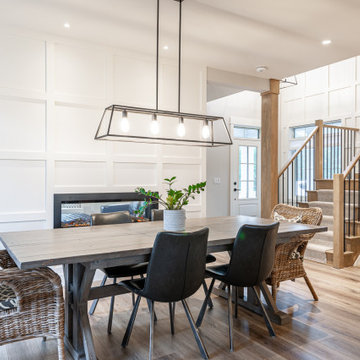
Idées déco pour une salle à manger ouverte sur la cuisine classique de taille moyenne avec un mur blanc, sol en stratifié, une cheminée standard, un sol marron et du lambris.
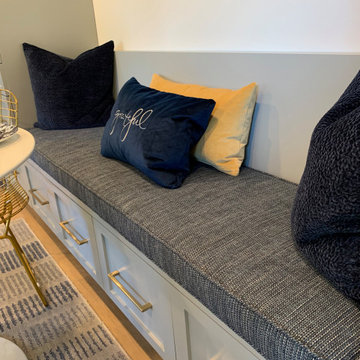
Réalisation d'une petite salle à manger design avec une banquette d'angle, un mur gris, sol en stratifié et un sol gris.
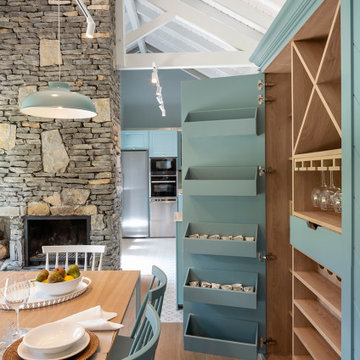
Reforma integral Sube Interiorismo www.subeinteriorismo.com
Fotografía Biderbost Photo
Idée de décoration pour une très grande salle à manger ouverte sur la cuisine tradition avec un mur bleu, sol en stratifié, une cheminée standard, un manteau de cheminée en pierre et un sol marron.
Idée de décoration pour une très grande salle à manger ouverte sur la cuisine tradition avec un mur bleu, sol en stratifié, une cheminée standard, un manteau de cheminée en pierre et un sol marron.
Idées déco de salles à manger avec sol en stratifié
3
