Idées déco de salles à manger avec sol en stratifié
Trier par :
Budget
Trier par:Populaires du jour
1 - 20 sur 944 photos
1 sur 3
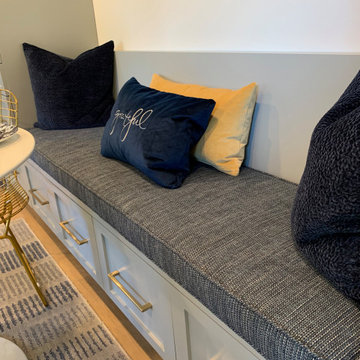
Réalisation d'une petite salle à manger design avec une banquette d'angle, un mur gris, sol en stratifié et un sol gris.
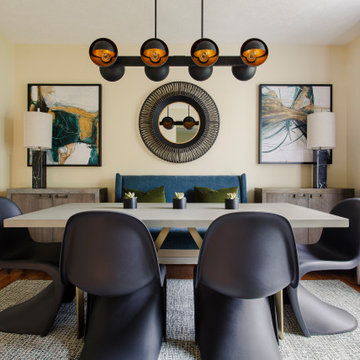
An entrepreneur moves his office out of his house as his business grows. He needs to completely start over with his furnishings in his…rental! A devoted single father, an incredible businessman in the sports industry, and a man who wants his space to support him and reflect his tastes, even if he doesn’t own the house. This is the Modern Man’s Game.
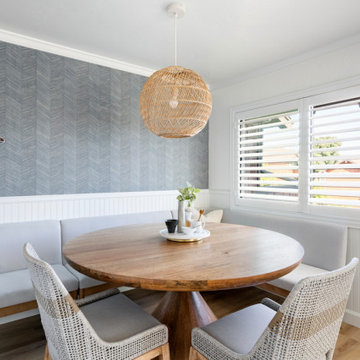
Inspiration pour une petite salle à manger ouverte sur la cuisine marine avec un mur bleu, sol en stratifié et du papier peint.

Cette image montre une grande salle à manger ouverte sur le salon traditionnelle avec un mur blanc, sol en stratifié, un sol gris et un plafond décaissé.
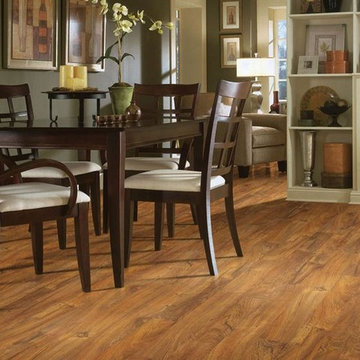
Aménagement d'une salle à manger classique fermée et de taille moyenne avec sol en stratifié, aucune cheminée, un sol marron et un mur vert.
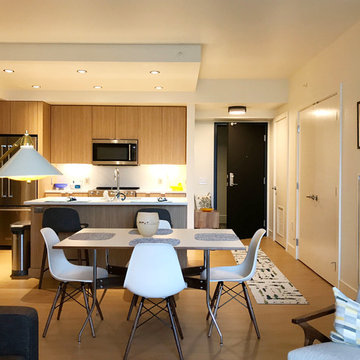
For such a small space, this apartment is ample. We created defined areas in this great room style layout. The entry is defined by the Flor Carpet Tile Runner, and the dining room by this swanky table by designer, George Nelson and Eames Dining Room Chairs. Downtown High Rise Apartment, Stratus, Seattle, WA. Belltown Design. Photography by Robbie Liddane and Paula McHugh

A new engineered hard wood floor was installed throughout the home along with new lighting (recessed LED lights behind the log beams in the ceiling). Steel metal flat bar was installed around the perimeter of the loft.

Idées déco pour une salle à manger contemporaine de taille moyenne avec sol en stratifié, un manteau de cheminée en carrelage, un sol marron, un mur blanc, une cheminée standard, poutres apparentes et du papier peint.
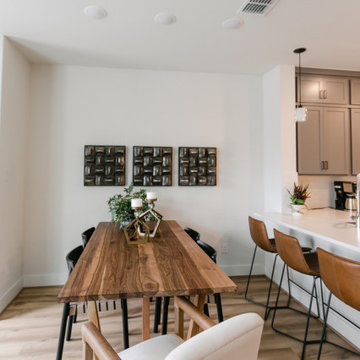
When a bachelor who travels a lot for work moves into a condo, he wants a cool and comfortable retreat to come home to.
Cette image montre une petite salle à manger minimaliste avec un mur blanc, sol en stratifié, aucune cheminée et un sol marron.
Cette image montre une petite salle à manger minimaliste avec un mur blanc, sol en stratifié, aucune cheminée et un sol marron.
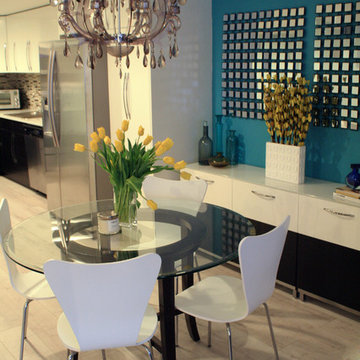
Idées déco pour une petite salle à manger ouverte sur le salon moderne avec un mur bleu et sol en stratifié.
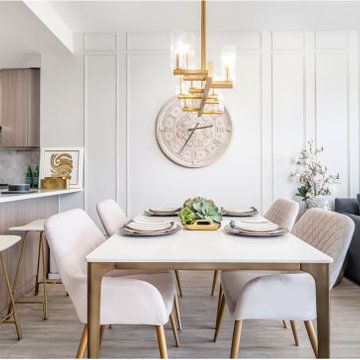
This 600 S.F. condo evokes a sense of eclectic glamour with touches of warm metals, faux fur, and velvets accents. Space planning and careful balancing of scale is crucial for such a small space, when a dedicated dining and living area is a must. Infused with urban glamour this open concept is big on style.
Photo: Caydence Photography
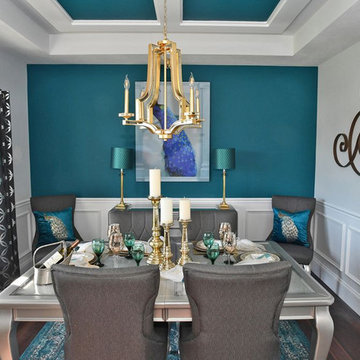
Aménagement d'une salle à manger ouverte sur la cuisine craftsman de taille moyenne avec un mur multicolore, sol en stratifié, aucune cheminée et un sol marron.

The brief for this project involved a full house renovation, and extension to reconfigure the ground floor layout. To maximise the untapped potential and make the most out of the existing space for a busy family home.
When we spoke with the homeowner about their project, it was clear that for them, this wasn’t just about a renovation or extension. It was about creating a home that really worked for them and their lifestyle. We built in plenty of storage, a large dining area so they could entertain family and friends easily. And instead of treating each space as a box with no connections between them, we designed a space to create a seamless flow throughout.
A complete refurbishment and interior design project, for this bold and brave colourful client. The kitchen was designed and all finishes were specified to create a warm modern take on a classic kitchen. Layered lighting was used in all the rooms to create a moody atmosphere. We designed fitted seating in the dining area and bespoke joinery to complete the look. We created a light filled dining space extension full of personality, with black glazing to connect to the garden and outdoor living.
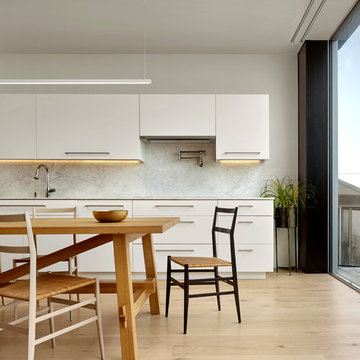
cesar rubio photography
Inspiration pour une salle à manger ouverte sur la cuisine design de taille moyenne avec un mur blanc, sol en stratifié et un sol marron.
Inspiration pour une salle à manger ouverte sur la cuisine design de taille moyenne avec un mur blanc, sol en stratifié et un sol marron.
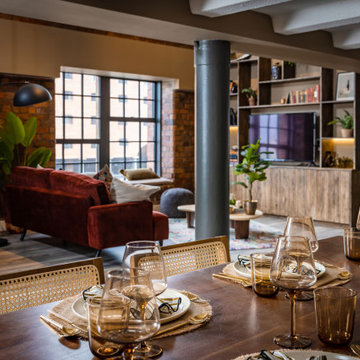
Cette image montre une grande salle à manger ouverte sur le salon bohème avec un mur marron, sol en stratifié, un sol marron et poutres apparentes.
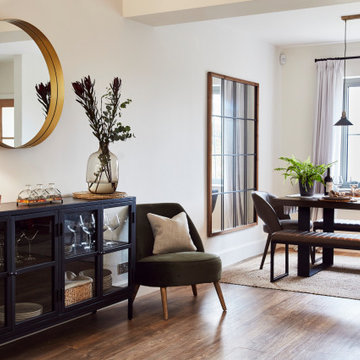
Dining table and decorative glass drinks cabinet with a window pain mirror.
Idée de décoration pour une grande salle à manger ouverte sur le salon avec un mur beige, sol en stratifié et éclairage.
Idée de décoration pour une grande salle à manger ouverte sur le salon avec un mur beige, sol en stratifié et éclairage.
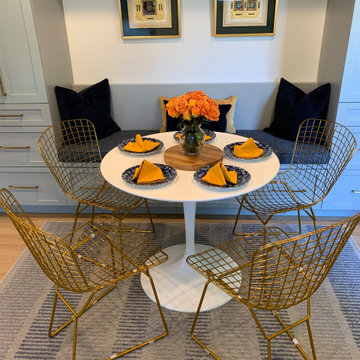
Aménagement d'une petite salle à manger contemporaine avec une banquette d'angle, un mur gris, sol en stratifié et un sol gris.
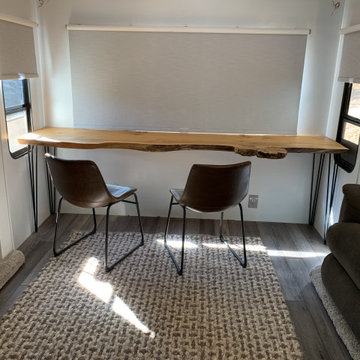
Cottonwood slab table
Aménagement d'une petite salle à manger éclectique avec une banquette d'angle, un mur gris, sol en stratifié et un sol gris.
Aménagement d'une petite salle à manger éclectique avec une banquette d'angle, un mur gris, sol en stratifié et un sol gris.
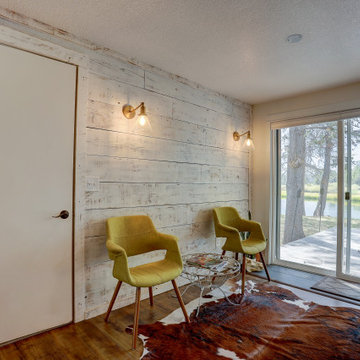
This traditional dining room has been converted into a small sitting room. Pergo laminate floors are decorated with a cowhide rug.
Inspiration pour une salle à manger ouverte sur le salon chalet de taille moyenne avec sol en stratifié, un sol marron et un mur blanc.
Inspiration pour une salle à manger ouverte sur le salon chalet de taille moyenne avec sol en stratifié, un sol marron et un mur blanc.
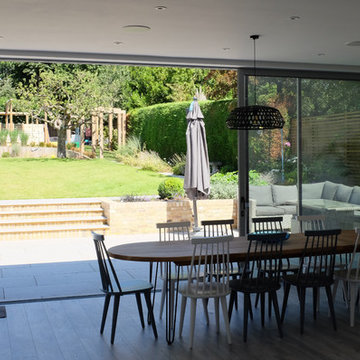
Cette photo montre une grande salle à manger ouverte sur le salon tendance avec un mur blanc, sol en stratifié et un sol gris.
Idées déco de salles à manger avec sol en stratifié
1