Idées déco de salles à manger avec un sol en travertin et une cheminée
Trier par :
Budget
Trier par:Populaires du jour
1 - 20 sur 272 photos

Acucraft custom gas linear fireplace with glass reveal and blue glass media.
Cette image montre une très grande salle à manger ouverte sur la cuisine minimaliste avec un mur blanc, un sol en travertin, une cheminée double-face, un manteau de cheminée en brique et un sol gris.
Cette image montre une très grande salle à manger ouverte sur la cuisine minimaliste avec un mur blanc, un sol en travertin, une cheminée double-face, un manteau de cheminée en brique et un sol gris.
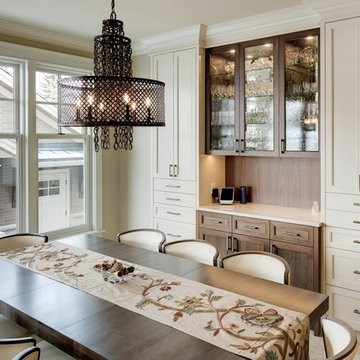
Réalisation d'une salle à manger ouverte sur le salon tradition de taille moyenne avec un mur beige, un sol en travertin, une cheminée standard et un manteau de cheminée en pierre.
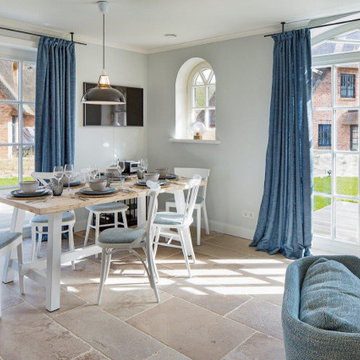
Inspiration pour une salle à manger ouverte sur le salon bohème de taille moyenne avec un mur bleu, un sol en travertin et une cheminée ribbon.

Enjoying adjacency to a two-sided fireplace is the dining room. Above is a custom light fixture with 13 glass chrome pendants. The table, imported from Thailand, is Acacia wood.
Project Details // White Box No. 2
Architecture: Drewett Works
Builder: Argue Custom Homes
Interior Design: Ownby Design
Landscape Design (hardscape): Greey | Pickett
Landscape Design: Refined Gardens
Photographer: Jeff Zaruba
See more of this project here: https://www.drewettworks.com/white-box-no-2/

Exemple d'une très grande salle à manger bord de mer avec un mur blanc, un sol en travertin, une cheminée standard, un manteau de cheminée en carrelage et éclairage.
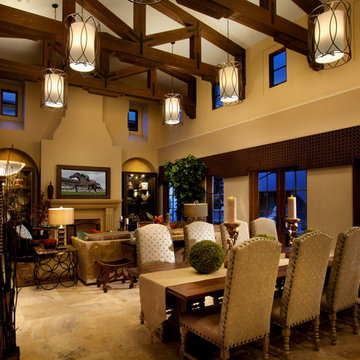
Living / Dining room with twenty foot high ceiling exposed wood truss beams between high glass.
Exemple d'une grande salle à manger ouverte sur le salon méditerranéenne avec un sol en travertin, une cheminée standard, un mur beige et éclairage.
Exemple d'une grande salle à manger ouverte sur le salon méditerranéenne avec un sol en travertin, une cheminée standard, un mur beige et éclairage.

The curved wall in the window side of this dining area creates a large and wide look. While the windows allow natural light to enter and fill the place with brightness and warmth in daytime, and the fireplace and chandelier offers comfort and radiance in a cold night.
Built by ULFBUILT - General contractor of custom homes in Vail and Beaver Creek. Contact us today to learn more.
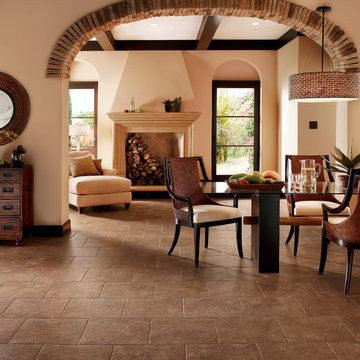
Réalisation d'une salle à manger ouverte sur le salon tradition de taille moyenne avec un mur beige, un sol en travertin, une cheminée standard et un manteau de cheminée en pierre.
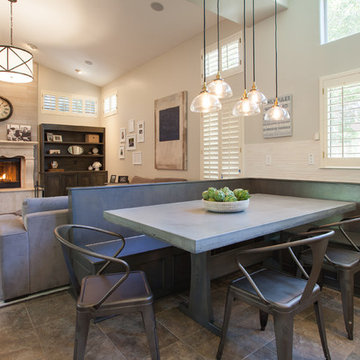
James Stewart
Idée de décoration pour une salle à manger ouverte sur le salon tradition de taille moyenne avec une cheminée standard, un manteau de cheminée en carrelage, un sol en travertin et un mur beige.
Idée de décoration pour une salle à manger ouverte sur le salon tradition de taille moyenne avec une cheminée standard, un manteau de cheminée en carrelage, un sol en travertin et un mur beige.
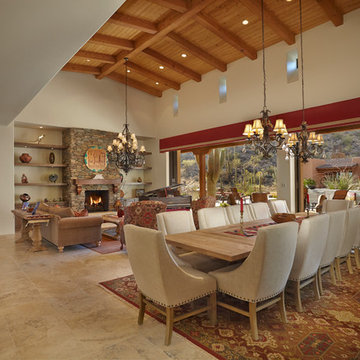
Large open great room and dining area with a mix of custom and Restoration Hardware furnishings.
Cette photo montre une très grande salle à manger sud-ouest américain avec un mur beige, un sol en travertin, une cheminée standard et un manteau de cheminée en pierre.
Cette photo montre une très grande salle à manger sud-ouest américain avec un mur beige, un sol en travertin, une cheminée standard et un manteau de cheminée en pierre.
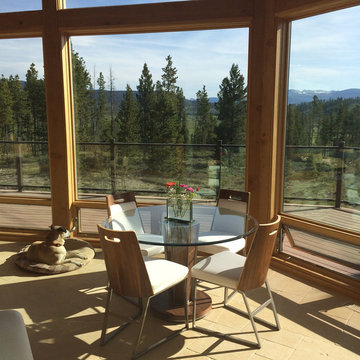
Inspiration pour une grande salle à manger ouverte sur le salon chalet avec un sol en travertin, une cheminée standard, un manteau de cheminée en pierre, un mur blanc et un sol beige.
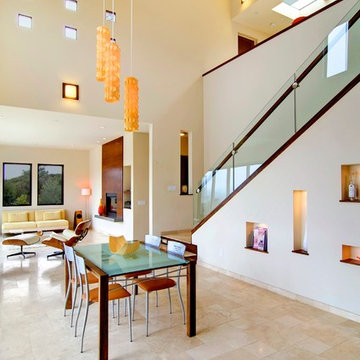
Flash Gallery Photography
Idée de décoration pour une grande salle à manger ouverte sur le salon design avec un sol en travertin, un sol beige, un mur blanc, une cheminée standard, un manteau de cheminée en bois et éclairage.
Idée de décoration pour une grande salle à manger ouverte sur le salon design avec un sol en travertin, un sol beige, un mur blanc, une cheminée standard, un manteau de cheminée en bois et éclairage.

Photography by Emily Minton Redfield
EMR Photography
www.emrphotography.com
Réalisation d'une salle à manger design avec une cheminée double-face, un manteau de cheminée en carrelage, un sol en travertin et un sol beige.
Réalisation d'une salle à manger design avec une cheminée double-face, un manteau de cheminée en carrelage, un sol en travertin et un sol beige.

Cette photo montre une grande salle à manger chic avec une banquette d'angle, un mur gris, un sol en travertin, une cheminée standard, un manteau de cheminée en pierre, un sol beige et poutres apparentes.

World Renowned Architecture Firm Fratantoni Design created this beautiful home! They design home plans for families all over the world in any size and style. They also have in-house Interior Designer Firm Fratantoni Interior Designers and world class Luxury Home Building Firm Fratantoni Luxury Estates! Hire one or all three companies to design and build and or remodel your home!
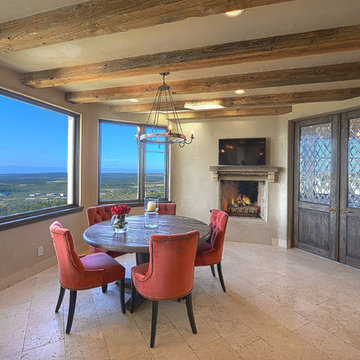
Inspiration pour une salle à manger méditerranéenne fermée et de taille moyenne avec un mur beige, un sol en travertin, une cheminée standard, un manteau de cheminée en plâtre et un sol beige.
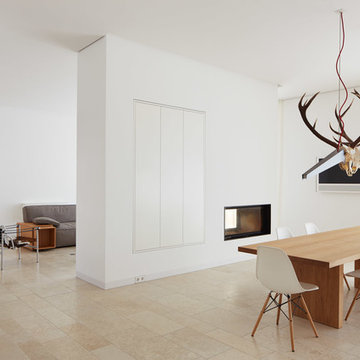
Aménagement d'une salle à manger ouverte sur le salon scandinave de taille moyenne avec un mur blanc, un sol en travertin, une cheminée double-face, un manteau de cheminée en plâtre et un sol beige.
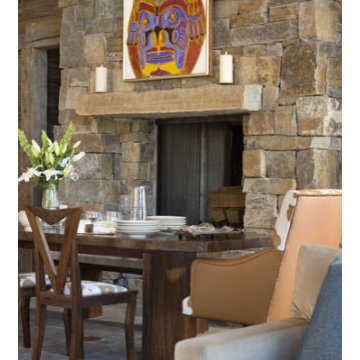
Gullens & Folotico
Exemple d'une très grande salle à manger ouverte sur le salon montagne avec un mur beige, un sol en travertin, une cheminée standard et un manteau de cheminée en pierre.
Exemple d'une très grande salle à manger ouverte sur le salon montagne avec un mur beige, un sol en travertin, une cheminée standard et un manteau de cheminée en pierre.
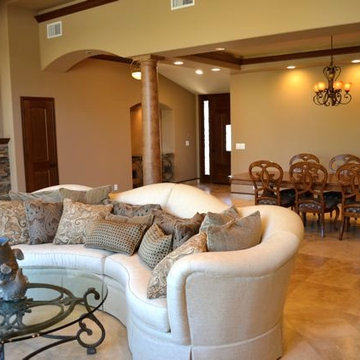
The formal living room dining room are accented by faux finish columns and arched halls and niche.
Cette photo montre une grande salle à manger ouverte sur le salon chic avec un mur beige, un sol en travertin, une cheminée standard et un manteau de cheminée en pierre.
Cette photo montre une grande salle à manger ouverte sur le salon chic avec un mur beige, un sol en travertin, une cheminée standard et un manteau de cheminée en pierre.
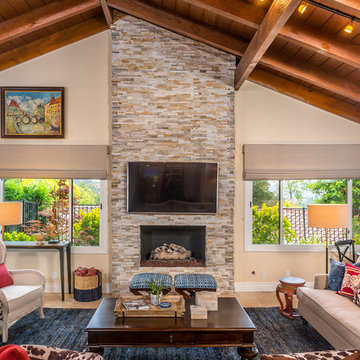
Tom Clary, Clarified Studios
Idées déco pour une salle à manger ouverte sur le salon éclectique de taille moyenne avec un mur beige, un sol en travertin, une cheminée standard et un manteau de cheminée en pierre.
Idées déco pour une salle à manger ouverte sur le salon éclectique de taille moyenne avec un mur beige, un sol en travertin, une cheminée standard et un manteau de cheminée en pierre.
Idées déco de salles à manger avec un sol en travertin et une cheminée
1