Idées déco de salles à manger avec une cheminée
Trier par :
Budget
Trier par:Populaires du jour
141 - 160 sur 30 608 photos
1 sur 2
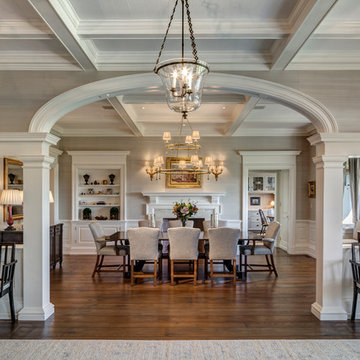
HOBI Award 2014 - Winner - Best Custom Home 12,000- 14,000 sf
Charles Hilton Architects
Woodruff/Brown Architectural Photography
Cette photo montre une salle à manger chic avec un mur beige, un sol en bois brun, une cheminée standard et éclairage.
Cette photo montre une salle à manger chic avec un mur beige, un sol en bois brun, une cheminée standard et éclairage.

Copyright © 2012 James F. Wilson. All Rights Reserved.
Idées déco pour une grande salle à manger ouverte sur le salon classique avec un mur beige, une cheminée standard, un sol en carrelage de porcelaine, un manteau de cheminée en pierre et un sol beige.
Idées déco pour une grande salle à manger ouverte sur le salon classique avec un mur beige, une cheminée standard, un sol en carrelage de porcelaine, un manteau de cheminée en pierre et un sol beige.
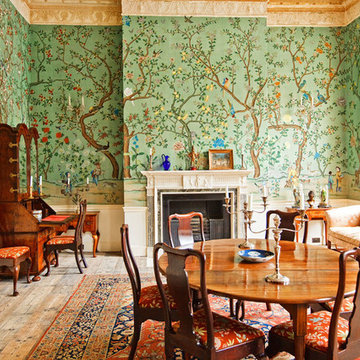
Cette image montre une salle à manger traditionnelle fermée avec un mur multicolore et une cheminée standard.
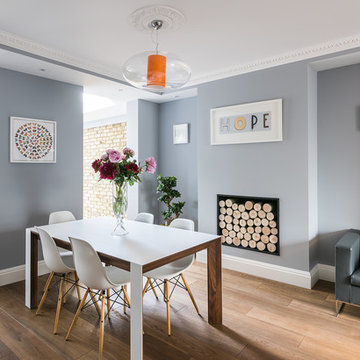
Immediately to the right from the hallway is the open-plan living and dining area which leads on to the kitchen and patio. The white-topped dark wood table sits in the centre of the room, flanked by the back wall, which features a fireplace turned into a log-holder, giving the room and ever-so-slight rustic appeal.

Exemple d'une très grande salle à manger bord de mer avec un mur blanc, un sol en travertin, une cheminée standard, un manteau de cheminée en carrelage et éclairage.
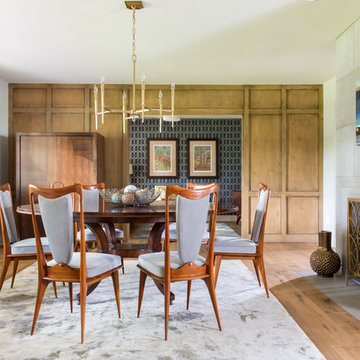
Photography: Michael Hunter
Idée de décoration pour une grande salle à manger vintage fermée avec une cheminée standard, un mur gris, un sol en bois brun et un manteau de cheminée en béton.
Idée de décoration pour une grande salle à manger vintage fermée avec une cheminée standard, un mur gris, un sol en bois brun et un manteau de cheminée en béton.
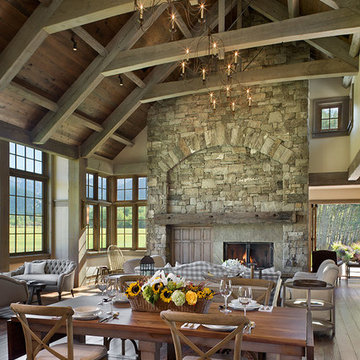
Roger Wade Photography
Inspiration pour une salle à manger ouverte sur la cuisine chalet avec un sol en bois brun, une cheminée standard et un manteau de cheminée en pierre.
Inspiration pour une salle à manger ouverte sur la cuisine chalet avec un sol en bois brun, une cheminée standard et un manteau de cheminée en pierre.
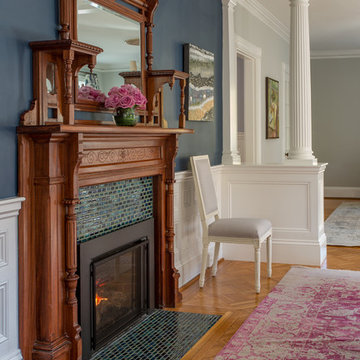
Designer Amanda Reid selected Landry & Arcari rugs for this recent Victorian restoration featured on This Old House on PBS. The goal for the project was to bring the home back to its original Victorian style after a previous owner removed many classic architectural details.
Eric Roth

Réalisation d'une très grande salle à manger design avec un mur beige, sol en béton ciré, une cheminée double-face et un manteau de cheminée en pierre.
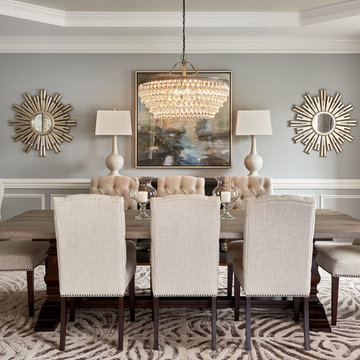
Dustin Peck
Réalisation d'une salle à manger tradition avec un mur gris, une cheminée standard et éclairage.
Réalisation d'une salle à manger tradition avec un mur gris, une cheminée standard et éclairage.

The owners, inspired by mid-century modern architecture, hired Klopf Architecture to design an Eichler-inspired 21st-Century, energy efficient new home that would replace a dilapidated 1940s home. The home follows the gentle slope of the hillside while the overarching post-and-beam roof above provides an unchanging datum line. The changing moods of nature animate the house because of views through large glass walls at nearly every vantage point. Every square foot of the house remains close to the ground creating and adding to the sense of connection with nature.
Klopf Architecture Project Team: John Klopf, AIA, Geoff Campen, Angela Todorova, and Jeff Prose
Structural Engineer: Alex Rood, SE, Fulcrum Engineering (now Pivot Engineering)
Landscape Designer (atrium): Yoshi Chiba, Chiba's Gardening
Landscape Designer (rear lawn): Aldo Sepulveda, Sepulveda Landscaping
Contractor: Augie Peccei, Coast to Coast Construction
Photography ©2015 Mariko Reed
Location: Belmont, CA
Year completed: 2015
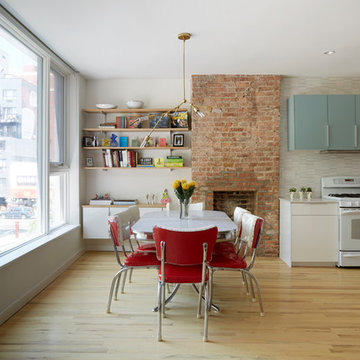
Mikiko Kikuyama
Inspiration pour une salle à manger vintage avec un mur beige, parquet clair, une cheminée standard et un manteau de cheminée en brique.
Inspiration pour une salle à manger vintage avec un mur beige, parquet clair, une cheminée standard et un manteau de cheminée en brique.
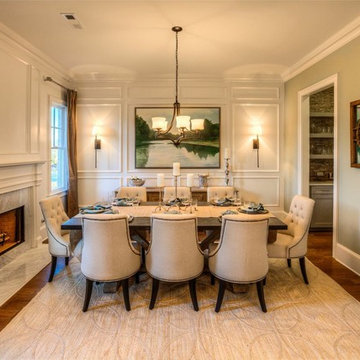
Create an elegant dining room with two accent paneled walls and a sophisocated fireplace. Seen in Cobblestone Manor, an Atlanta community.
Cette photo montre une grande salle à manger chic fermée avec un mur beige, parquet foncé et une cheminée standard.
Cette photo montre une grande salle à manger chic fermée avec un mur beige, parquet foncé et une cheminée standard.

Cette photo montre une salle à manger chic fermée et de taille moyenne avec un mur bleu, un sol en bois brun, une cheminée standard et éclairage.

This beautiful fireplace and interior walls feature Buechel Stone's Fond du Lac Tailored Blend in coursed heights. Fond du Lac Cut Stone is used over the doorways and for the bush hammered header of the fireplace. Click on the tags to see more at www.buechelstone.com/shoppingcart/products/Fond-du-Lac-Ta... & www.buechelstone.com/shoppingcart/products/Fond-du-Lac-Cu...
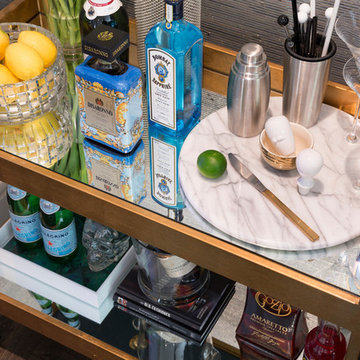
Stu Morley
Inspiration pour une très grande salle à manger bohème fermée avec un mur gris, parquet foncé, une cheminée standard, un manteau de cheminée en bois et un sol marron.
Inspiration pour une très grande salle à manger bohème fermée avec un mur gris, parquet foncé, une cheminée standard, un manteau de cheminée en bois et un sol marron.
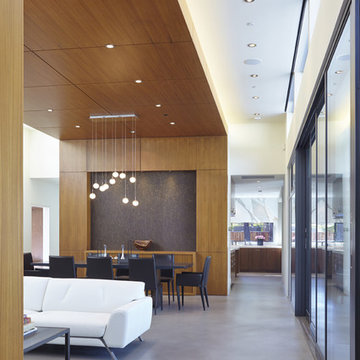
Atherton has many large substantial homes - our clients purchased an existing home on a one acre flag-shaped lot and asked us to design a new dream home for them. The result is a new 7,000 square foot four-building complex consisting of the main house, six-car garage with two car lifts, pool house with a full one bedroom residence inside, and a separate home office /work out gym studio building. A fifty-foot swimming pool was also created with fully landscaped yards.
Given the rectangular shape of the lot, it was decided to angle the house to incoming visitors slightly so as to more dramatically present itself. The house became a classic u-shaped home but Feng Shui design principals were employed directing the placement of the pool house to better contain the energy flow on the site. The main house entry door is then aligned with a special Japanese red maple at the end of a long visual axis at the rear of the site. These angles and alignments set up everything else about the house design and layout, and views from various rooms allow you to see into virtually every space tracking movements of others in the home.
The residence is simply divided into two wings of public use, kitchen and family room, and the other wing of bedrooms, connected by the living and dining great room. Function drove the exterior form of windows and solid walls with a line of clerestory windows which bring light into the middle of the large home. Extensive sun shadow studies with 3D tree modeling led to the unorthodox placement of the pool to the north of the home, but tree shadow tracking showed this to be the sunniest area during the entire year.
Sustainable measures included a full 7.1kW solar photovoltaic array technically making the house off the grid, and arranged so that no panels are visible from the property. A large 16,000 gallon rainwater catchment system consisting of tanks buried below grade was installed. The home is California GreenPoint rated and also features sealed roof soffits and a sealed crawlspace without the usual venting. A whole house computer automation system with server room was installed as well. Heating and cooling utilize hot water radiant heated concrete and wood floors supplemented by heat pump generated heating and cooling.
A compound of buildings created to form balanced relationships between each other, this home is about circulation, light and a balance of form and function.
Photo by John Sutton Photography.
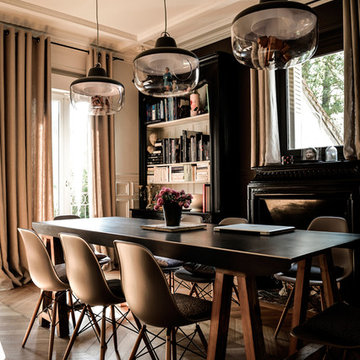
Idées déco pour une salle à manger ouverte sur le salon contemporaine de taille moyenne avec parquet foncé, une cheminée standard et un mur noir.

Alex James
Idées déco pour une petite salle à manger classique avec un sol en bois brun, un poêle à bois, un manteau de cheminée en pierre et un mur gris.
Idées déco pour une petite salle à manger classique avec un sol en bois brun, un poêle à bois, un manteau de cheminée en pierre et un mur gris.
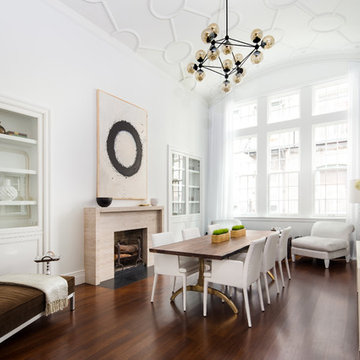
This West Village is the combination of 2 apartments into a larger one, which takes advantage of the stunning double height spaces, extremely unusual in NYC. While keeping the pre-war flair the residence maintains a minimal and contemporary design.
Idées déco de salles à manger avec une cheminée
8