Idées déco de salles à manger avec tous types de manteaux de cheminée
Trier par :
Budget
Trier par:Populaires du jour
1 - 20 sur 3 085 photos
1 sur 3

En tant que designer, j'ai toujours été fasciné par la rencontre entre l'ancien et le moderne. Le projet que je vous présente aujourd'hui incarne cette fusion avec brio. Au cœur d'un appartement haussmannien, symbole d'un Paris d'antan, se dévoile un séjour audacieusement revêtu de bleu foncé.
Cette nuance profonde et envoûtante ne se contente pas de donner une atmosphère contemporaine à la pièce ; elle met aussi en valeur les détails architecturaux si caractéristiques des intérieurs haussmanniens : moulures délicates, cheminées en marbre et parquets en point de Hongrie. Le bleu foncé, loin d'opprimer l'espace, le sublime en créant un contraste saisissant avec la luminosité naturelle qui baigne le séjour par ses larges fenêtres.
Ce choix audacieux témoigne de ma volonté constante de repousser les frontières du design traditionnel, tout en restant fidèle à l'âme et à l'histoire du lieu. Ce séjour, avec ses tonalités modernes nichées dans un écrin classique, est une ode à la beauté intemporelle et à l'innovation audacieuse.
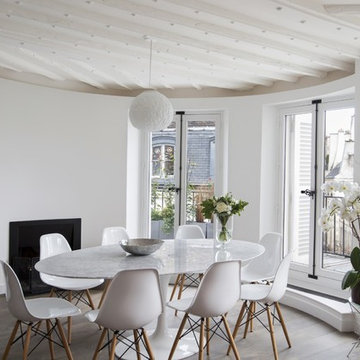
laurent Brandajs
Idées déco pour une salle à manger scandinave de taille moyenne avec un mur blanc, parquet foncé, une cheminée standard et un manteau de cheminée en métal.
Idées déco pour une salle à manger scandinave de taille moyenne avec un mur blanc, parquet foncé, une cheminée standard et un manteau de cheminée en métal.

Spacecrafting Photography
Inspiration pour une très grande salle à manger ouverte sur le salon traditionnelle avec un mur blanc, parquet foncé, une cheminée double-face, un manteau de cheminée en pierre, un sol marron, un plafond à caissons et boiseries.
Inspiration pour une très grande salle à manger ouverte sur le salon traditionnelle avec un mur blanc, parquet foncé, une cheminée double-face, un manteau de cheminée en pierre, un sol marron, un plafond à caissons et boiseries.

Cette image montre une salle à manger design avec un mur blanc, un sol en contreplaqué, une cheminée standard, un manteau de cheminée en pierre et un sol marron.

This custom built 2-story French Country style home is a beautiful retreat in the South Tampa area. The exterior of the home was designed to strike a subtle balance of stucco and stone, brought together by a neutral color palette with contrasting rust-colored garage doors and shutters. To further emphasize the European influence on the design, unique elements like the curved roof above the main entry and the castle tower that houses the octagonal shaped master walk-in shower jutting out from the main structure. Additionally, the entire exterior form of the home is lined with authentic gas-lit sconces. The rear of the home features a putting green, pool deck, outdoor kitchen with retractable screen, and rain chains to speak to the country aesthetic of the home.
Inside, you are met with a two-story living room with full length retractable sliding glass doors that open to the outdoor kitchen and pool deck. A large salt aquarium built into the millwork panel system visually connects the media room and living room. The media room is highlighted by the large stone wall feature, and includes a full wet bar with a unique farmhouse style bar sink and custom rustic barn door in the French Country style. The country theme continues in the kitchen with another larger farmhouse sink, cabinet detailing, and concealed exhaust hood. This is complemented by painted coffered ceilings with multi-level detailed crown wood trim. The rustic subway tile backsplash is accented with subtle gray tile, turned at a 45 degree angle to create interest. Large candle-style fixtures connect the exterior sconces to the interior details. A concealed pantry is accessed through hidden panels that match the cabinetry. The home also features a large master suite with a raised plank wood ceiling feature, and additional spacious guest suites. Each bathroom in the home has its own character, while still communicating with the overall style of the home.

Family room and dining room with exposed oak beams
Aménagement d'une grande salle à manger ouverte sur le salon bord de mer avec un mur blanc, un sol en bois brun, un manteau de cheminée en pierre, poutres apparentes et du lambris de bois.
Aménagement d'une grande salle à manger ouverte sur le salon bord de mer avec un mur blanc, un sol en bois brun, un manteau de cheminée en pierre, poutres apparentes et du lambris de bois.

Sala da pranzo: sulla destra ribassamento soffitto per zona ingresso e scala che porta al piano superiore: pareti verdi e marmo verde alpi a pavimento. Frontalmente la zona pranzo con armadio in legno noce canaletto cannettato. Pavimento in parquet rovere naturale posato a spina ungherese. Mobile a destra sempre in noce con rivestimento in marmo marquinia e camino.
A sinistra porte scorrevoli per accedere a diverse camere oltre che da corridoio

A wall of steel and glass allows panoramic views of the lake at our Modern Northwoods Cabin project.
Inspiration pour une grande salle à manger design avec un mur noir, parquet clair, une cheminée standard, un manteau de cheminée en pierre, un sol marron, un plafond voûté et du lambris.
Inspiration pour une grande salle à manger design avec un mur noir, parquet clair, une cheminée standard, un manteau de cheminée en pierre, un sol marron, un plafond voûté et du lambris.

Elegant Dining Room
Inspiration pour une salle à manger traditionnelle fermée et de taille moyenne avec un mur jaune, parquet foncé, une cheminée standard, un manteau de cheminée en pierre, un sol marron et du papier peint.
Inspiration pour une salle à manger traditionnelle fermée et de taille moyenne avec un mur jaune, parquet foncé, une cheminée standard, un manteau de cheminée en pierre, un sol marron et du papier peint.

Brad Scott Photography
Cette image montre une salle à manger chalet fermée et de taille moyenne avec un mur gris, un sol en bois brun, une cheminée double-face, un manteau de cheminée en pierre et un sol marron.
Cette image montre une salle à manger chalet fermée et de taille moyenne avec un mur gris, un sol en bois brun, une cheminée double-face, un manteau de cheminée en pierre et un sol marron.

Versatile Imaging
Aménagement d'une grande salle à manger classique fermée avec un mur blanc, un sol en bois brun, une cheminée standard et un manteau de cheminée en pierre.
Aménagement d'une grande salle à manger classique fermée avec un mur blanc, un sol en bois brun, une cheminée standard et un manteau de cheminée en pierre.

Justin Krug Photography
Idées déco pour une grande salle à manger campagne fermée avec un mur blanc, un sol en bois brun, une cheminée standard, un manteau de cheminée en pierre et un sol marron.
Idées déco pour une grande salle à manger campagne fermée avec un mur blanc, un sol en bois brun, une cheminée standard, un manteau de cheminée en pierre et un sol marron.

Cette image montre une grande salle à manger ouverte sur le salon méditerranéenne avec un sol en bois brun, un manteau de cheminée en pierre, un mur beige, une cheminée standard et un sol marron.

REPIXS
Idées déco pour une très grande salle à manger ouverte sur le salon campagne avec un mur blanc, un sol en bois brun, une cheminée standard, un manteau de cheminée en métal et un sol marron.
Idées déco pour une très grande salle à manger ouverte sur le salon campagne avec un mur blanc, un sol en bois brun, une cheminée standard, un manteau de cheminée en métal et un sol marron.
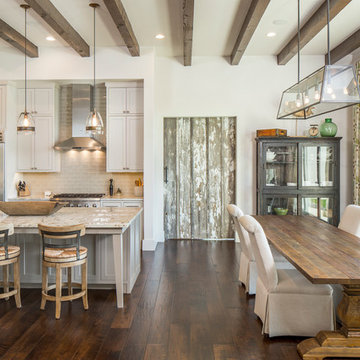
Fine Focus Photography
Exemple d'une grande salle à manger ouverte sur la cuisine nature avec un mur blanc, parquet foncé et un manteau de cheminée en pierre.
Exemple d'une grande salle à manger ouverte sur la cuisine nature avec un mur blanc, parquet foncé et un manteau de cheminée en pierre.
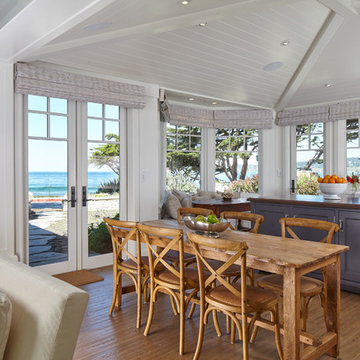
Photo by: Russell Abraham
Idée de décoration pour une salle à manger ouverte sur le salon marine de taille moyenne avec un sol en bois brun, un mur blanc, une cheminée standard et un manteau de cheminée en pierre.
Idée de décoration pour une salle à manger ouverte sur le salon marine de taille moyenne avec un sol en bois brun, un mur blanc, une cheminée standard et un manteau de cheminée en pierre.
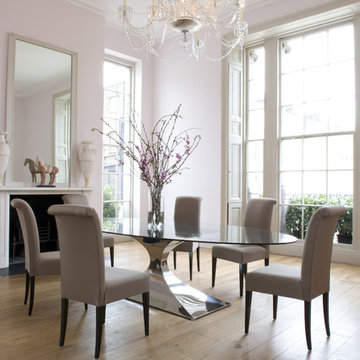
Réalisation d'une grande salle à manger design avec un mur rose, parquet clair, une cheminée standard et un manteau de cheminée en plâtre.
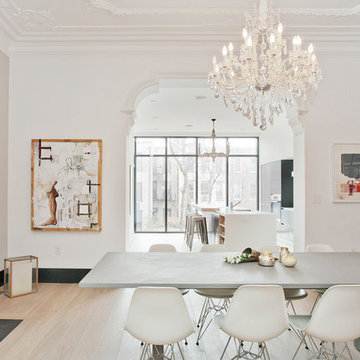
Jennifer Brown
Idée de décoration pour une grande salle à manger nordique fermée avec un mur blanc, parquet clair, une cheminée standard et un manteau de cheminée en pierre.
Idée de décoration pour une grande salle à manger nordique fermée avec un mur blanc, parquet clair, une cheminée standard et un manteau de cheminée en pierre.

David Lauer Photography
Idée de décoration pour une grande salle à manger ouverte sur le salon design avec un mur beige, un sol en bois brun, une cheminée double-face et un manteau de cheminée en bois.
Idée de décoration pour une grande salle à manger ouverte sur le salon design avec un mur beige, un sol en bois brun, une cheminée double-face et un manteau de cheminée en bois.

The design of this refined mountain home is rooted in its natural surroundings. Boasting a color palette of subtle earthy grays and browns, the home is filled with natural textures balanced with sophisticated finishes and fixtures. The open floorplan ensures visibility throughout the home, preserving the fantastic views from all angles. Furnishings are of clean lines with comfortable, textured fabrics. Contemporary accents are paired with vintage and rustic accessories.
To achieve the LEED for Homes Silver rating, the home includes such green features as solar thermal water heating, solar shading, low-e clad windows, Energy Star appliances, and native plant and wildlife habitat.
All photos taken by Rachael Boling Photography
Idées déco de salles à manger avec tous types de manteaux de cheminée
1