Idées déco de salles à manger avec un manteau de cheminée en béton et éclairage
Trier par :
Budget
Trier par:Populaires du jour
1 - 20 sur 21 photos

Inspiration pour une grande salle à manger ouverte sur le salon design avec un mur blanc, parquet clair, une cheminée double-face, un manteau de cheminée en béton et éclairage.
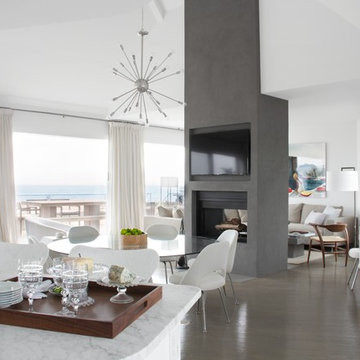
Cette image montre une salle à manger design avec un mur blanc, un sol en bois brun, une cheminée double-face, un manteau de cheminée en béton et éclairage.

Perched on a bluff overlooking Block Island Sound, the property is a flag lot at the edge of a new subdivision, bordered on three sides by water, wetlands, and woods. The client asked us to design a house with a minimal impact on the pristine landscape, maximum exposure to the views and all the amenities of a year round vacation home.
The basic requirements of each space were considered integrally with the effects of sunlight, breezes and views. The house was conceived as a lens, continually framing and magnifying the subtle changes in the surrounding environment.
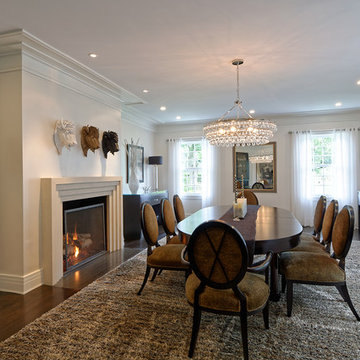
Jim Fuhrmann Photography | Complete remodel and expansion of an existing Greenwich estate to provide for a lifestyle of comforts, security and the latest amenities of a lower Fairfield County estate.
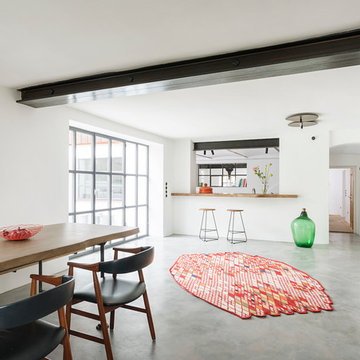
Herzstück des Hauses und Treffpunkt der Familie ist der massive, naturbelassene Eichentisch. Der Kamin ist, wie der Boden, aus einer Kalkoberfläche. Über die Bar in der Durchreiche ergibt sich ein schöner räumlicher Zusammenhang mit der Küche und grosszügige Durchblicke.
Foto: Sorin Morar
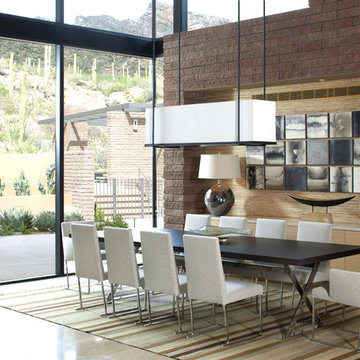
Cette photo montre une grande salle à manger ouverte sur le salon moderne avec un sol en carrelage de porcelaine, une cheminée ribbon, un manteau de cheminée en béton, un sol beige et éclairage.
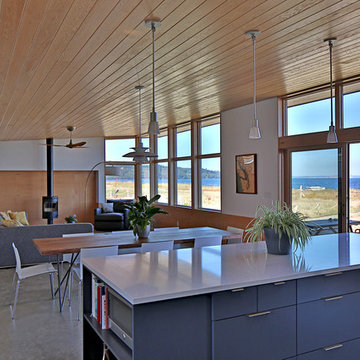
Photo: Studio Zerbey Architecture
Cette photo montre une salle à manger ouverte sur le salon moderne de taille moyenne avec un mur multicolore, sol en béton ciré, un poêle à bois, un manteau de cheminée en béton, un sol gris et éclairage.
Cette photo montre une salle à manger ouverte sur le salon moderne de taille moyenne avec un mur multicolore, sol en béton ciré, un poêle à bois, un manteau de cheminée en béton, un sol gris et éclairage.
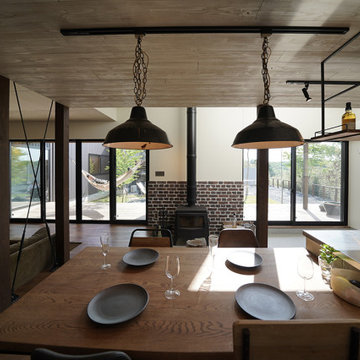
Inspiration pour une salle à manger ouverte sur le salon urbaine de taille moyenne avec un mur blanc, parquet foncé, un poêle à bois, un manteau de cheminée en béton, un sol marron, un plafond en lambris de bois, du lambris de bois et éclairage.
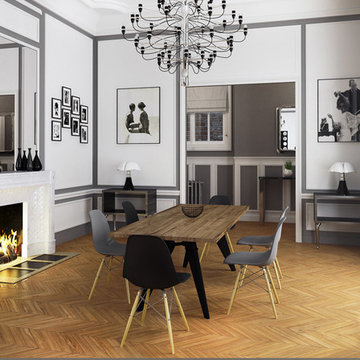
karine perez
http://www.karineperez.com
Idée de décoration pour une grande salle à manger design avec un mur gris, un sol marron, une banquette d'angle, parquet foncé, un poêle à bois, un manteau de cheminée en béton, un plafond en lambris de bois, du lambris et éclairage.
Idée de décoration pour une grande salle à manger design avec un mur gris, un sol marron, une banquette d'angle, parquet foncé, un poêle à bois, un manteau de cheminée en béton, un plafond en lambris de bois, du lambris et éclairage.
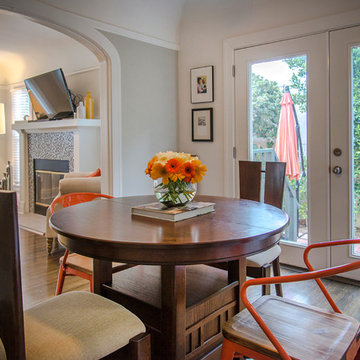
Fun and cheerful is how to describe this dining area of ours! With plenty of natural light, we integrated contrast with various organic woods and vibrant orange accents. Gray textiles and gray painted walls bring balance to the space, resulting in a sophisticated space with pops of youthfulness.
Project designed by Courtney Thomas Design in La Cañada. Serving Pasadena, Glendale, Monrovia, San Marino, Sierra Madre, South Pasadena, and Altadena.
For more about Courtney Thomas Design, click here: https://www.courtneythomasdesign.com/
To learn more about this project, click here: https://www.courtneythomasdesign.com/portfolio/los-feliz-bungalow/
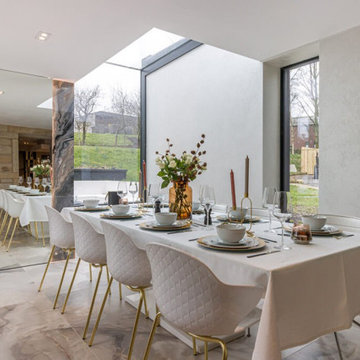
This banquette seating dining area exudes a semi-modern charm, blending contemporary elements with timeless comfort. Enhanced by a glass door, the space offers a captivating view of the outdoors, creating a seamless connection between the interior and exterior. The well-lit environment adds to the inviting ambiance, making it an ideal setting for both casual and stylish dining experiences.
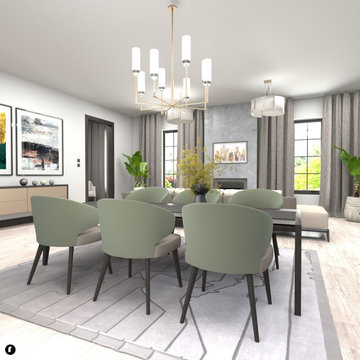
This living room design is contemporary, but with a natural hues and tones. There's a soft fabrics selection and an abstract art selection that makes this space both inviting and luxurious. The bespoke lighting, custom-made curtains, and selection of textiles are carefully picked to create coheisive look.

The Clear Lake Cottage proposes a simple tent-like envelope to house both program of the summer home and the sheltered outdoor spaces under a single vernacular form.
A singular roof presents a child-like impression of house; rectilinear and ordered in symmetry while playfully skewed in volume. Nestled within a forest, the building is sculpted and stepped to take advantage of the land; modelling the natural grade. Open and closed faces respond to shoreline views or quiet wooded depths.
Like a tent the porosity of the building’s envelope strengthens the experience of ‘cottage’. All the while achieving privileged views to the lake while separating family members for sometimes much need privacy.
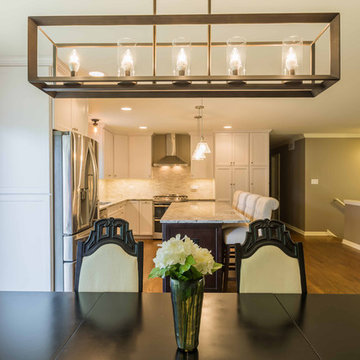
Idée de décoration pour une salle à manger ouverte sur la cuisine tradition de taille moyenne avec un mur gris, un sol en bois brun, une cheminée standard, un manteau de cheminée en béton, un sol marron, un plafond en papier peint, du papier peint et éclairage.
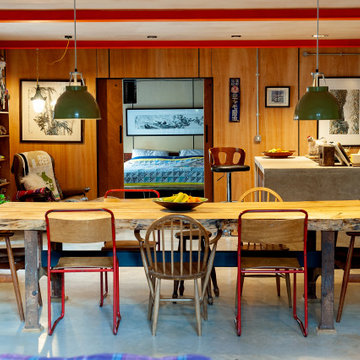
Large family Dining table in open plan barn conversion. Legs of the dining table are original workbench used in the Threshing barn before it was converted. The wood for the table was a local tree that was falling down.
Dining chairs are from a range of vintage sources. The end chairs are from an old headmistresses office. The Ercol chairs and country stools were being thrown away and so given to us and the old metal frame chairs we've had for years from a online vintage source.
Walls are plywood cladding with concealed pins.
Large island with concrete worktop. The worktop was cast in current location.
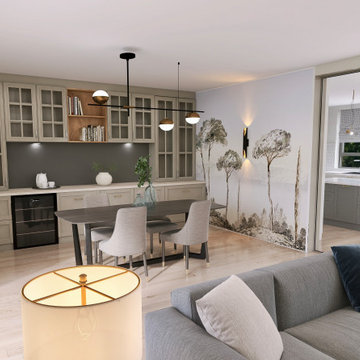
Projet Redon
Mes clients ont fait appel à esprit interieur pendant la réalisation des travaux de rénovation pour travailler ensemble sur leur futur deco.
-une décoration sobre élégante, un esprit maison de famille, avec des teintes minérales. Un espace bureau.
?? Alors ? Et vous, vous aimez ?
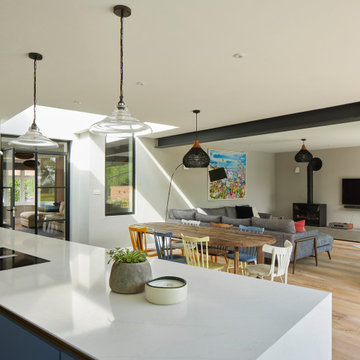
Réalisation d'une grande salle à manger ouverte sur le salon design avec un mur vert, parquet clair, un poêle à bois, un manteau de cheminée en béton, un sol marron et éclairage.
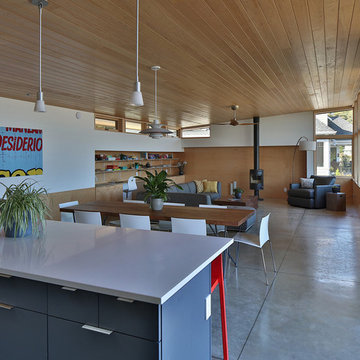
Photo: Studio Zerbey Architecture
Réalisation d'une salle à manger ouverte sur le salon minimaliste de taille moyenne avec un mur multicolore, sol en béton ciré, un poêle à bois, un manteau de cheminée en béton, un sol gris et éclairage.
Réalisation d'une salle à manger ouverte sur le salon minimaliste de taille moyenne avec un mur multicolore, sol en béton ciré, un poêle à bois, un manteau de cheminée en béton, un sol gris et éclairage.

Exemple d'une salle à manger ouverte sur le salon industrielle de taille moyenne avec un mur blanc, parquet foncé, un poêle à bois, un manteau de cheminée en béton, un sol marron, un plafond en lambris de bois, du lambris de bois et éclairage.
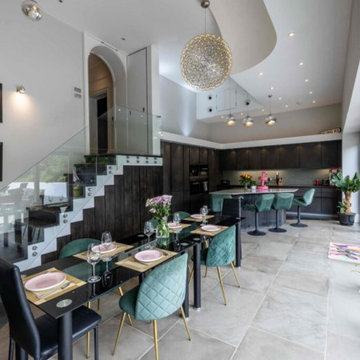
The dining room presents a high-end, yet simple and elegant ambiance, with a clean, refreshing look that exudes sophistication and timeless appeal.
Cette photo montre une grande salle à manger ouverte sur la cuisine tendance avec un mur orange, un sol en carrelage de céramique, une cheminée standard, un manteau de cheminée en béton, un sol gris, un plafond en lambris de bois, boiseries et éclairage.
Cette photo montre une grande salle à manger ouverte sur la cuisine tendance avec un mur orange, un sol en carrelage de céramique, une cheminée standard, un manteau de cheminée en béton, un sol gris, un plafond en lambris de bois, boiseries et éclairage.
Idées déco de salles à manger avec un manteau de cheminée en béton et éclairage
1