Idées déco de salles à manger avec un manteau de cheminée en béton
Trier par :
Budget
Trier par:Populaires du jour
101 - 120 sur 1 048 photos
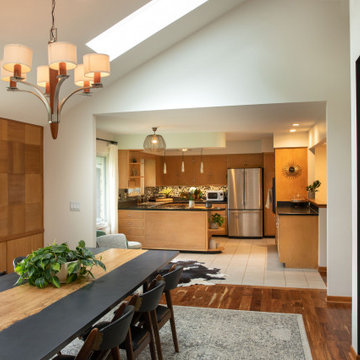
We designed and renovated a Mid-Century Modern home into an ADA compliant home with an open floor plan and updated feel. We incorporated many of the homes original details while modernizing them. We converted the existing two car garage into a master suite and walk in closet, designing a master bathroom with an ADA vanity and curb-less shower. We redesigned the existing living room fireplace creating an artistic focal point in the room. The project came with its share of challenges which we were able to creatively solve, resulting in what our homeowners feel is their first and forever home.
This beautiful home won three design awards:
• Pro Remodeler Design Award – 2019 Platinum Award for Universal/Better Living Design
• Chrysalis Award – 2019 Regional Award for Residential Universal Design
• Qualified Remodeler Master Design Awards – 2019 Bronze Award for Universal Design
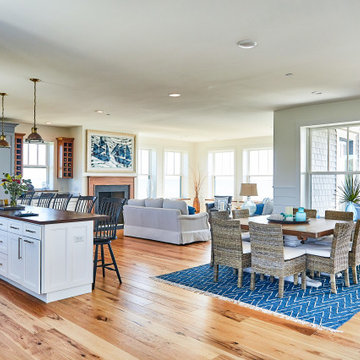
Idées déco pour une salle à manger ouverte sur le salon bord de mer de taille moyenne avec un mur beige, parquet clair, une cheminée standard, un manteau de cheminée en béton et un sol marron.
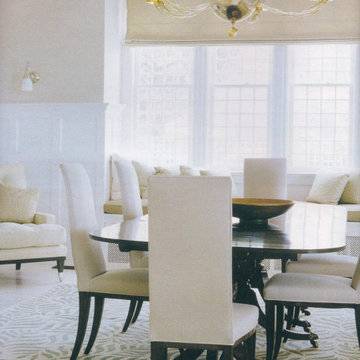
A tranquil color palette of neutrals, greens, and lavender was used to transform the estate into a glamorous and relaxing beachside home. The elegant arrangement of the colors, furniture, and pieces of art look natural and livable. The soft colors, fabrics, accessories, and art play all pull together to create this sophisticated home that also offers a lot of warmth and comfort.
Project completed by New York interior design firm Betty Wasserman Art & Interiors, which serves New York City, as well as across the tri-state area and in The Hamptons.
For more about Betty Wasserman, click here: https://www.bettywasserman.com/
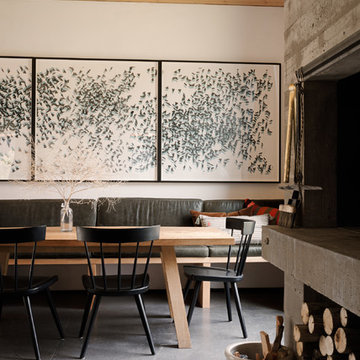
Idée de décoration pour une salle à manger ouverte sur la cuisine design avec un mur blanc, sol en béton ciré et un manteau de cheminée en béton.
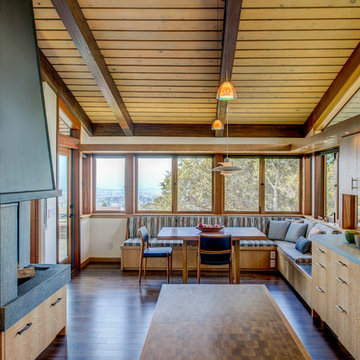
Treve Johnson
Réalisation d'une salle à manger ouverte sur la cuisine vintage de taille moyenne avec un mur marron, parquet foncé, un manteau de cheminée en béton et un sol marron.
Réalisation d'une salle à manger ouverte sur la cuisine vintage de taille moyenne avec un mur marron, parquet foncé, un manteau de cheminée en béton et un sol marron.
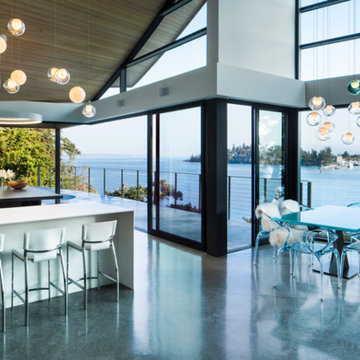
Cette photo montre une très grande salle à manger ouverte sur le salon tendance avec un mur blanc, sol en béton ciré, une cheminée standard, un manteau de cheminée en béton et un sol gris.

Imagine all the entertaining that can be hosted in this home.
Idée de décoration pour une grande salle à manger ouverte sur le salon minimaliste avec un mur blanc, un sol en vinyl, une cheminée ribbon, un manteau de cheminée en béton, un sol marron et un plafond voûté.
Idée de décoration pour une grande salle à manger ouverte sur le salon minimaliste avec un mur blanc, un sol en vinyl, une cheminée ribbon, un manteau de cheminée en béton, un sol marron et un plafond voûté.
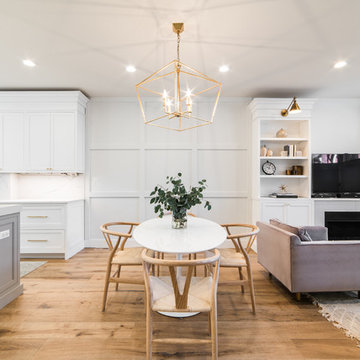
Ryan Ocasio Photography
Aménagement d'une salle à manger ouverte sur le salon classique de taille moyenne avec un mur blanc, parquet clair, une cheminée standard, un manteau de cheminée en béton et un sol marron.
Aménagement d'une salle à manger ouverte sur le salon classique de taille moyenne avec un mur blanc, parquet clair, une cheminée standard, un manteau de cheminée en béton et un sol marron.
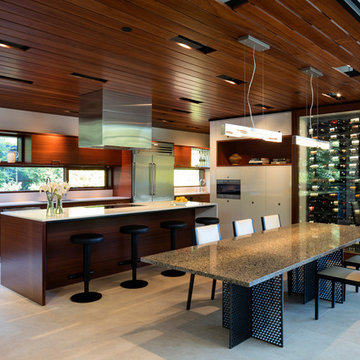
Custom Granite & Steel Dining Table - Photo: Paul Warchol
Cette photo montre une salle à manger ouverte sur la cuisine moderne avec un mur blanc, un sol en carrelage de porcelaine, une cheminée double-face, un manteau de cheminée en béton et un sol beige.
Cette photo montre une salle à manger ouverte sur la cuisine moderne avec un mur blanc, un sol en carrelage de porcelaine, une cheminée double-face, un manteau de cheminée en béton et un sol beige.
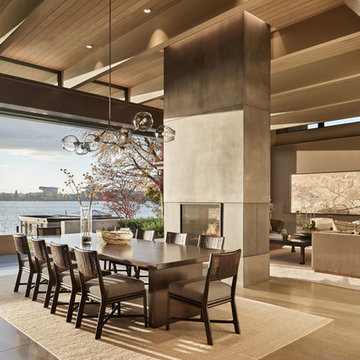
Cette photo montre une salle à manger ouverte sur le salon tendance avec sol en béton ciré, une cheminée double-face, un manteau de cheminée en béton et un sol gris.

Fireplace surround & Countertop is Lapitec: A sintered stone product designed and developed in Italy and the perfect example of style and quality appeal, Lapitec® is an innovative material which combines and blends design appeal with the superior mechanical and physical properties, far better than any porcelain product available on the market. Lapitec® combines the strength of ceramic with the properties, elegance, natural colors and the typical finishes of natural stone enhancing or blending naturally into any surroundings.
Available in 12mm or 20mm thick 59″ x 132.5″ slabs.
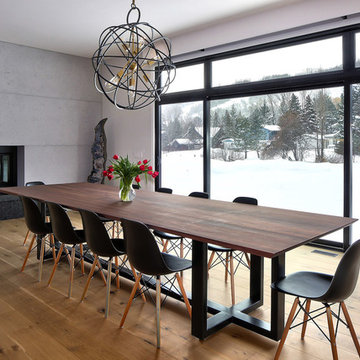
This client wanted a large dining table and that's exactly what they got. They can now entertain by the fireplace and right next to the kitchen
Cette image montre une grande salle à manger ouverte sur la cuisine design avec un mur gris, un manteau de cheminée en béton, un sol en bois brun, une cheminée double-face et un sol marron.
Cette image montre une grande salle à manger ouverte sur la cuisine design avec un mur gris, un manteau de cheminée en béton, un sol en bois brun, une cheminée double-face et un sol marron.
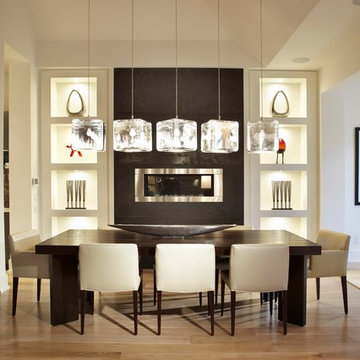
Modern dining room with dark stained wood table and cream leather chairs.
Cette photo montre une salle à manger ouverte sur le salon moderne de taille moyenne avec parquet clair, un mur blanc, une cheminée ribbon et un manteau de cheminée en béton.
Cette photo montre une salle à manger ouverte sur le salon moderne de taille moyenne avec parquet clair, un mur blanc, une cheminée ribbon et un manteau de cheminée en béton.
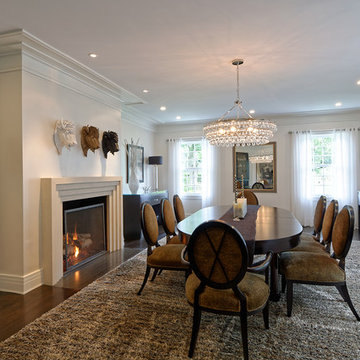
Jim Fuhrmann Photography | Complete remodel and expansion of an existing Greenwich estate to provide for a lifestyle of comforts, security and the latest amenities of a lower Fairfield County estate.

Cette image montre une grande salle à manger design fermée avec un mur blanc, une cheminée double-face, un manteau de cheminée en béton et un sol en carrelage de céramique.
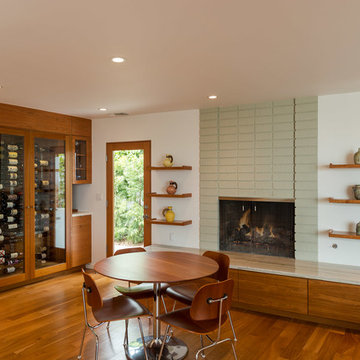
Inspiration pour une salle à manger ouverte sur la cuisine minimaliste de taille moyenne avec un manteau de cheminée en béton, un mur blanc, parquet foncé, une cheminée standard et un sol marron.

Open plan living. Indoor and Outdoor
Cette photo montre une grande salle à manger tendance avec un mur blanc, sol en béton ciré, une cheminée double-face, un manteau de cheminée en béton et un sol noir.
Cette photo montre une grande salle à manger tendance avec un mur blanc, sol en béton ciré, une cheminée double-face, un manteau de cheminée en béton et un sol noir.
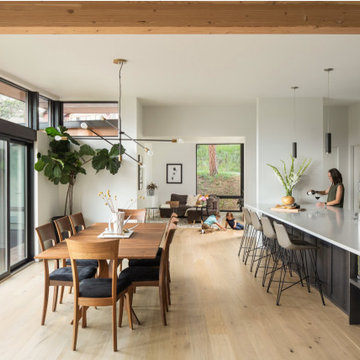
The interiors reflect the same curated intention as the exteriors: a limited number of materials and simple detailing. The fixed elements create a gentle and neutral canvas. The furniture, finish of the fixtures, the warmth of the lighting, and the artwork on the walls should serve as the color and life of the space.
The L-shape of the home, which follows the slope of the land, also lends itself to an efficient living arrangement for a family. The heart of the home, the kitchen, rests at the center of the house with the focus being a large, anchoring island.
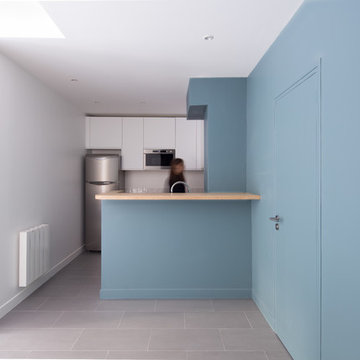
Philippe Billard
Aménagement d'une grande salle à manger ouverte sur le salon contemporaine avec un mur blanc, sol en béton ciré, aucune cheminée, un manteau de cheminée en béton et un sol gris.
Aménagement d'une grande salle à manger ouverte sur le salon contemporaine avec un mur blanc, sol en béton ciré, aucune cheminée, un manteau de cheminée en béton et un sol gris.

Aménagement d'une grande salle à manger ouverte sur la cuisine campagne avec un mur blanc, un sol en carrelage de porcelaine, une cheminée standard, un manteau de cheminée en béton et un sol gris.
Idées déco de salles à manger avec un manteau de cheminée en béton
6