Idées déco de salles à manger avec un manteau de cheminée en béton
Trier par :
Budget
Trier par:Populaires du jour
161 - 180 sur 1 048 photos
1 sur 2
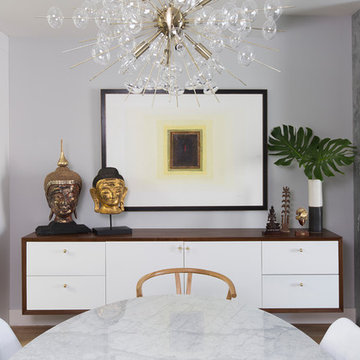
Michelle Drewes
Idées déco pour une salle à manger ouverte sur le salon moderne de taille moyenne avec un mur gris, un sol en bois brun, une cheminée ribbon, un manteau de cheminée en béton et un sol marron.
Idées déco pour une salle à manger ouverte sur le salon moderne de taille moyenne avec un mur gris, un sol en bois brun, une cheminée ribbon, un manteau de cheminée en béton et un sol marron.
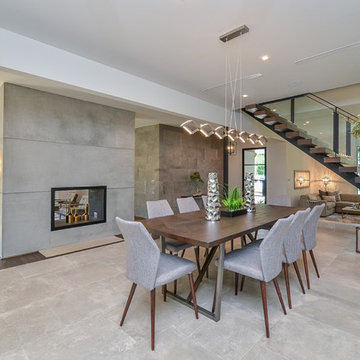
Cette image montre une grande salle à manger ouverte sur le salon minimaliste avec un mur blanc, une cheminée double-face, un manteau de cheminée en béton et un sol gris.
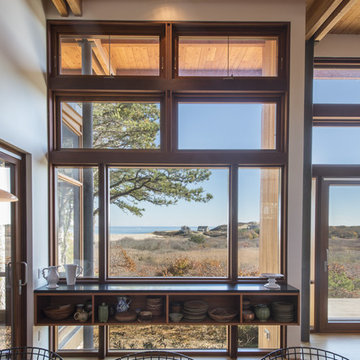
Peter Vanderwarker
Inspiration pour une salle à manger ouverte sur le salon vintage de taille moyenne avec un mur blanc, parquet clair, une cheminée double-face, un manteau de cheminée en béton et un sol marron.
Inspiration pour une salle à manger ouverte sur le salon vintage de taille moyenne avec un mur blanc, parquet clair, une cheminée double-face, un manteau de cheminée en béton et un sol marron.
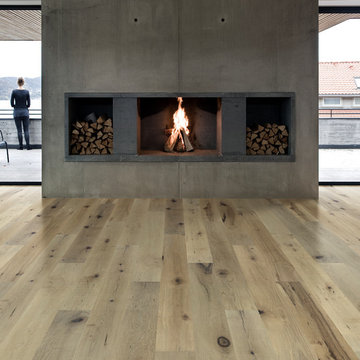
True Hardwood Flooring
THE TRUE DIFFERENCE
The new True hardwood flooring collection is truly amazing with stunning colors and features. Hallmark Floors is the first to master this revolutionary technology of replicating “the bog-wood process” that occurs when logs lie buried in lakes, river, and waterways for hundreds of years, deprived of oxygen and sunlight. This process in nature can take centuries for the wood to turn from its natural color to deep golden brown or even completely black. Hallmark has emulated nature’s methods to create saturated colors throughout the top layer, creating stunning, weathered patinas.
True bog-wood, driftwood, and weathered barn wood are all very rare. These cherished wood treasures are in high demand worldwide for use in furniture and flooring. Now Hallmark has made these prized finishes available to everyone through our True hardwood flooring collection.
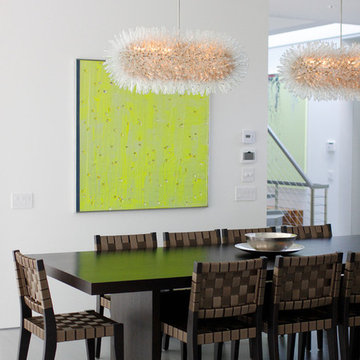
This 7,000 square foot space is a modern weekend getaway for a modern family of four. The owners were looking for a designer who could fuse their love of art and elegant furnishings with the practicality that would fit their lifestyle. They owned the land and wanted to build their new home from the ground up. Betty Wasserman Art & Interiors, Ltd. was a natural fit to make their vision a reality.
Upon entering the house, you are immediately drawn to the clean, contemporary space that greets your eye. A curtain wall of glass with sliding doors, along the back of the house, allows everyone to enjoy the harbor views and a calming connection to the outdoors from any vantage point, simultaneously allowing watchful parents to keep an eye on the children in the pool while relaxing indoors. Here, as in all her projects, Betty focused on the interaction between pattern and texture, industrial and organic.
For more about Betty Wasserman, click here: https://www.bettywasserman.com/
To learn more about this project, click here: https://www.bettywasserman.com/spaces/sag-harbor-hideaway/
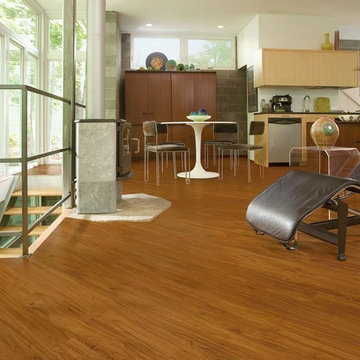
Réalisation d'une salle à manger ouverte sur le salon design de taille moyenne avec un mur blanc, un sol en vinyl, cheminée suspendue et un manteau de cheminée en béton.
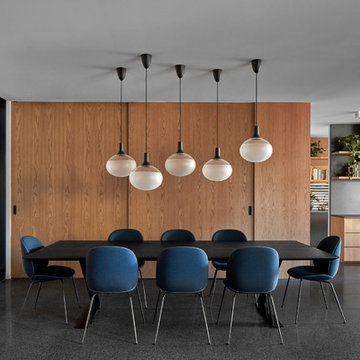
Exemple d'une salle à manger tendance avec sol en béton ciré, une cheminée d'angle, un manteau de cheminée en béton et un sol noir.
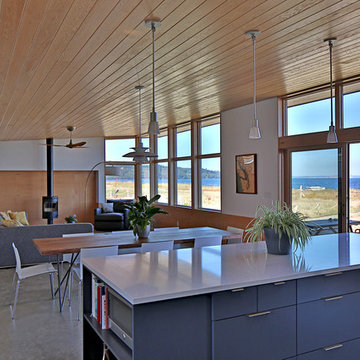
Photo: Studio Zerbey Architecture
Cette photo montre une salle à manger ouverte sur le salon moderne de taille moyenne avec un mur multicolore, sol en béton ciré, un poêle à bois, un manteau de cheminée en béton, un sol gris et éclairage.
Cette photo montre une salle à manger ouverte sur le salon moderne de taille moyenne avec un mur multicolore, sol en béton ciré, un poêle à bois, un manteau de cheminée en béton, un sol gris et éclairage.
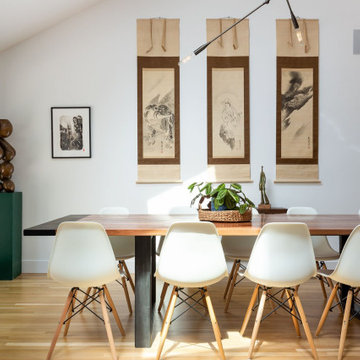
Aménagement d'une grande salle à manger ouverte sur le salon classique avec un mur blanc, parquet clair, une cheminée double-face, un manteau de cheminée en béton et un sol marron.
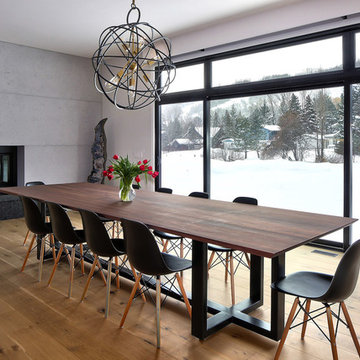
This client wanted a large dining table and that's exactly what they got. They can now entertain by the fireplace and right next to the kitchen
Cette image montre une grande salle à manger ouverte sur la cuisine design avec un mur gris, un manteau de cheminée en béton, un sol en bois brun, une cheminée double-face et un sol marron.
Cette image montre une grande salle à manger ouverte sur la cuisine design avec un mur gris, un manteau de cheminée en béton, un sol en bois brun, une cheminée double-face et un sol marron.
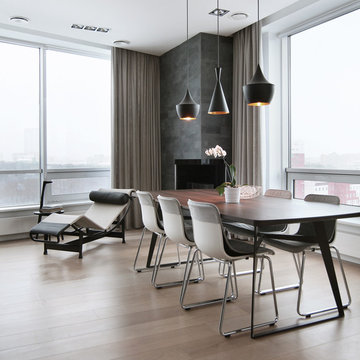
Graphite Box
Aménagement d'une salle à manger ouverte sur le salon contemporaine avec parquet clair, un manteau de cheminée en béton et une cheminée d'angle.
Aménagement d'une salle à manger ouverte sur le salon contemporaine avec parquet clair, un manteau de cheminée en béton et une cheminée d'angle.
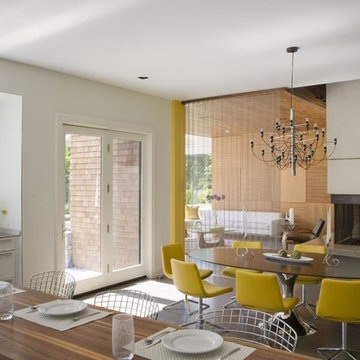
Carol Kurth Architecture, PC and Marie Aiello Design Sutdio, Peter Krupenye Photography
Exemple d'une grande salle à manger ouverte sur la cuisine tendance avec sol en béton ciré, un mur blanc, une cheminée double-face et un manteau de cheminée en béton.
Exemple d'une grande salle à manger ouverte sur la cuisine tendance avec sol en béton ciré, un mur blanc, une cheminée double-face et un manteau de cheminée en béton.
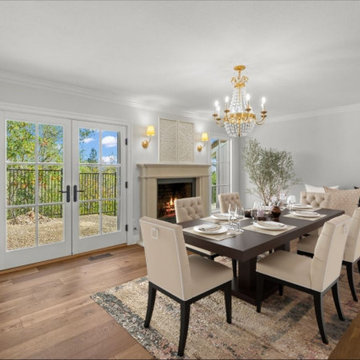
Working within the existing footprint, we devised a plan to take down the wall and boxy staircase separating the kitchen from the living room and entry, maximizing, and drastically forming the open concept living space the client longed for. By removing a third unused patio door and adding a wall adjacent to the dining room, we gained a new kitchen layout, allowing for an oversized centered island, and an additional 14 feet of storage and counterspace, all visible from the front door. The grand vaulted ceilings and arched entry ways add definition and character to this large, airy space. Board and batten trim work, classic iron stair railing and Pastoral wood herringbone floors, prove that when walking into this French country designed home, you’ll immediately feel like you’re somewhere deep in the heart of Provence.
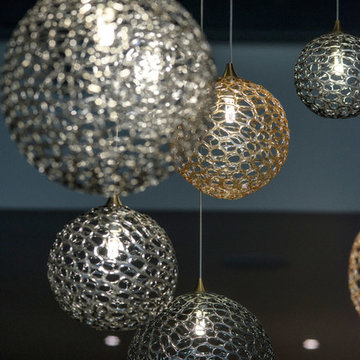
Andrea Cipriani Mecchi
Exemple d'une salle à manger ouverte sur la cuisine industrielle de taille moyenne avec un mur blanc, un sol en bois brun, un manteau de cheminée en béton et un sol marron.
Exemple d'une salle à manger ouverte sur la cuisine industrielle de taille moyenne avec un mur blanc, un sol en bois brun, un manteau de cheminée en béton et un sol marron.
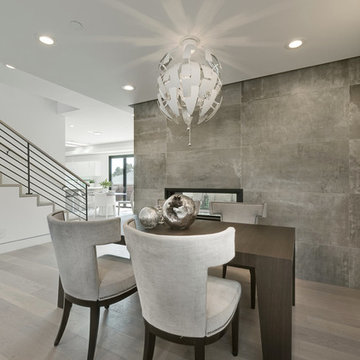
Idées déco pour une salle à manger ouverte sur le salon contemporaine de taille moyenne avec un sol en bois brun, une cheminée standard, un sol beige, un mur gris et un manteau de cheminée en béton.
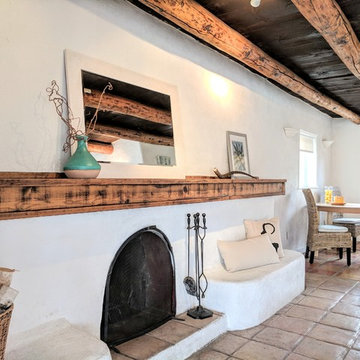
Barker Realty and Elisa Macomber
Idée de décoration pour une salle à manger ouverte sur la cuisine sud-ouest américain de taille moyenne avec un mur blanc, tomettes au sol, une cheminée standard, un manteau de cheminée en béton et un sol beige.
Idée de décoration pour une salle à manger ouverte sur la cuisine sud-ouest américain de taille moyenne avec un mur blanc, tomettes au sol, une cheminée standard, un manteau de cheminée en béton et un sol beige.
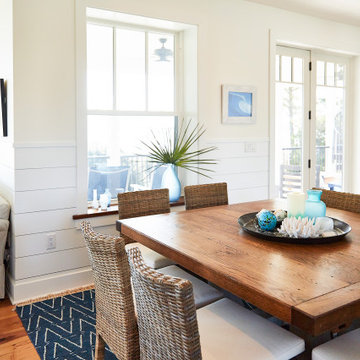
Cette photo montre une salle à manger ouverte sur le salon bord de mer de taille moyenne avec un mur beige, parquet clair, une cheminée standard, un manteau de cheminée en béton et un sol marron.
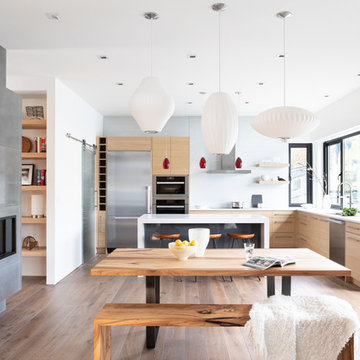
Ema Peter
Cette image montre une grande salle à manger ouverte sur la cuisine design avec un sol en bois brun, un mur blanc, une cheminée ribbon, un manteau de cheminée en béton et un sol marron.
Cette image montre une grande salle à manger ouverte sur la cuisine design avec un sol en bois brun, un mur blanc, une cheminée ribbon, un manteau de cheminée en béton et un sol marron.
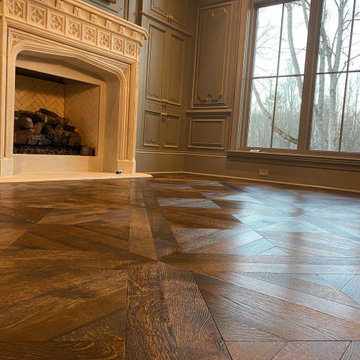
Handcut french parquet floors, installed, sanded wirebrushed and oiled with hardwax oil
Cette photo montre une salle à manger ouverte sur le salon victorienne de taille moyenne avec mur métallisé, parquet foncé, une cheminée standard, un manteau de cheminée en béton, un plafond décaissé et du lambris.
Cette photo montre une salle à manger ouverte sur le salon victorienne de taille moyenne avec mur métallisé, parquet foncé, une cheminée standard, un manteau de cheminée en béton, un plafond décaissé et du lambris.
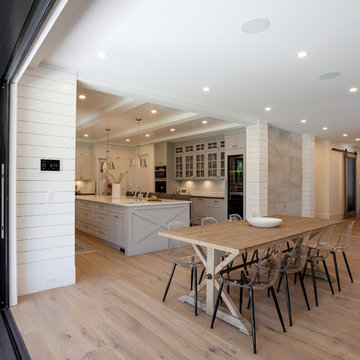
Aménagement d'une salle à manger campagne avec parquet clair, une cheminée standard et un manteau de cheminée en béton.
Idées déco de salles à manger avec un manteau de cheminée en béton
9