Idées déco de salles à manger avec un mur blanc et un manteau de cheminée en bois
Trier par :
Budget
Trier par:Populaires du jour
1 - 20 sur 738 photos
1 sur 3
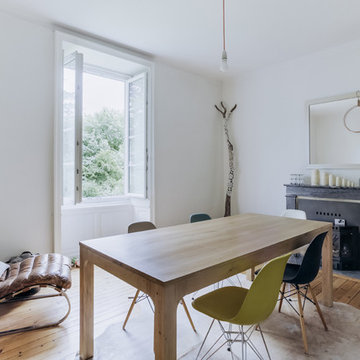
Idées déco pour une salle à manger scandinave fermée avec un mur blanc, parquet clair, une cheminée standard et un manteau de cheminée en bois.
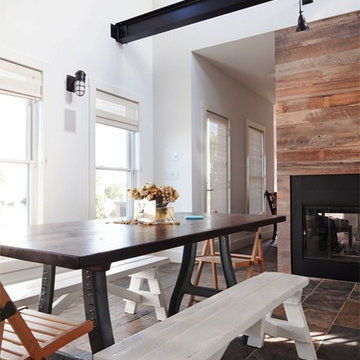
2012 Design Excellence Award, Residential Design+Build Magazine
2011 Watermark Award
Aménagement d'une petite salle à manger ouverte sur la cuisine contemporaine avec un mur blanc, un sol en ardoise, une cheminée double-face, un manteau de cheminée en bois et un sol multicolore.
Aménagement d'une petite salle à manger ouverte sur la cuisine contemporaine avec un mur blanc, un sol en ardoise, une cheminée double-face, un manteau de cheminée en bois et un sol multicolore.
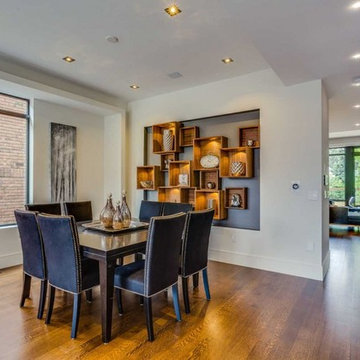
Aménagement d'une grande salle à manger moderne avec un mur blanc, un sol en bois brun et un manteau de cheminée en bois.

Inspiration pour une grande salle à manger design fermée avec un mur blanc, une cheminée ribbon, un manteau de cheminée en bois, un sol beige et sol en béton ciré.

This condo was a blank slate. All new furnishings and decor. And how fun is it to get light fixtures installed into a stretched ceiling? I think the electrician is still cursing at us. This is the view from the front entry into the dining room.

Ship Lap Ceiling, Exposed beams Minwax Ebony. Walls Benjamin Moore Alabaster
Exemple d'une salle à manger ouverte sur le salon nature de taille moyenne avec un mur blanc, un sol en bois brun, une cheminée standard, un manteau de cheminée en bois, un sol marron, un plafond voûté et du lambris de bois.
Exemple d'une salle à manger ouverte sur le salon nature de taille moyenne avec un mur blanc, un sol en bois brun, une cheminée standard, un manteau de cheminée en bois, un sol marron, un plafond voûté et du lambris de bois.

Open floor plan dining room featuring a custom vaulted ceilings and antique reclaimed wood beams.
Exemple d'une grande salle à manger ouverte sur le salon chic avec un mur blanc, un sol en bois brun, une cheminée standard, un manteau de cheminée en bois, un sol marron et un plafond voûté.
Exemple d'une grande salle à manger ouverte sur le salon chic avec un mur blanc, un sol en bois brun, une cheminée standard, un manteau de cheminée en bois, un sol marron et un plafond voûté.
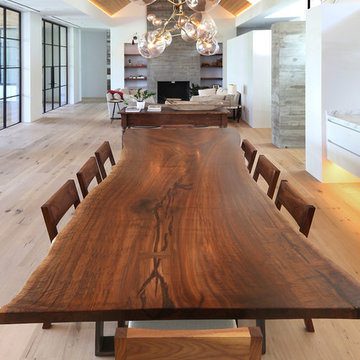
Idées déco pour une salle à manger ouverte sur le salon contemporaine de taille moyenne avec un mur blanc, un sol en bois brun, une cheminée standard, un manteau de cheminée en bois et un sol marron.
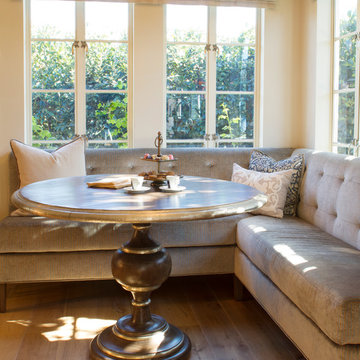
Photo Credit: Nicole Leone / Designed by: Aboutspace Studios
Cette photo montre une salle à manger ouverte sur la cuisine méditerranéenne avec un mur blanc, parquet clair, une cheminée standard, un sol marron et un manteau de cheminée en bois.
Cette photo montre une salle à manger ouverte sur la cuisine méditerranéenne avec un mur blanc, parquet clair, une cheminée standard, un sol marron et un manteau de cheminée en bois.
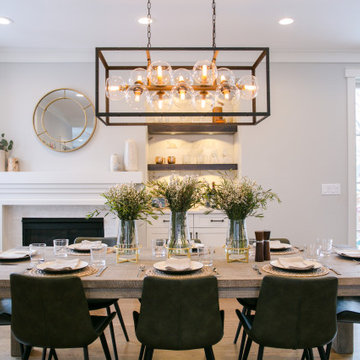
Our clients were also looking for a large dining room that was open to the rest of the home and perfect for big family gatherings. So, we removed what had been a small family room and eat-in dining area to create a spacious dining room with a fireplace and bar. We added custom cabinetry to the bar area with open shelving for displaying and designed a custom surround for their fireplace that ties in with the wood work we designed for their living room. We brought in the tones and materiality from the kitchen to unite the spaces and added a mixed metal light fixture to bring the space together
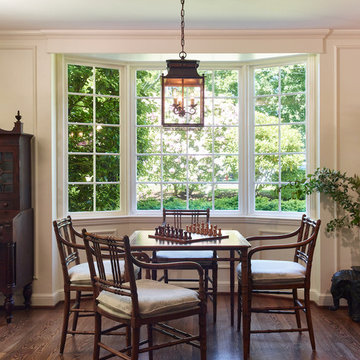
On one side of the Living Room, a bamboo games table with coordinating chairs and custom cushions provides an ideal space for family time.
Project by Portland interior design studio Jenni Leasia Interior Design. Also serving Lake Oswego, West Linn, Vancouver, Sherwood, Camas, Oregon City, Beaverton, and the whole of Greater Portland.
For more about Jenni Leasia Interior Design, click here: https://www.jennileasiadesign.com/
To learn more about this project, click here:
https://www.jennileasiadesign.com/crystal-springs
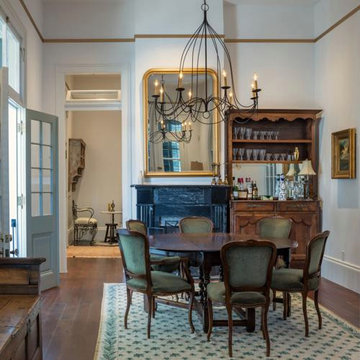
The dining room in this local French Quarter renovation is a lovely place to enjoy the cool fall weather. The warm, natural elements and our Country French Chandelier create a classic & welcoming respite!
http://ow.ly/UhlG50LhS7x

Wide-Plank European White Oak with White Wash Custom Offsite Finish.
Also: Gray Barn Board Wall Cladding. Truly reclaimed Barn Board.
Cette photo montre une grande salle à manger ouverte sur la cuisine moderne avec un mur blanc, parquet clair, une cheminée ribbon, un manteau de cheminée en bois et éclairage.
Cette photo montre une grande salle à manger ouverte sur la cuisine moderne avec un mur blanc, parquet clair, une cheminée ribbon, un manteau de cheminée en bois et éclairage.
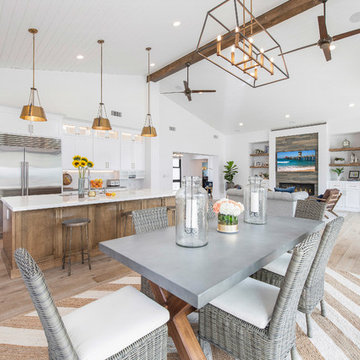
This alternate view from within the Great Room displays a recessed linear fireplace, custom white shaker style cabinetry and open shelving in an absolutely stunning setting.
Photo Credit: Leigh Ann Rowe
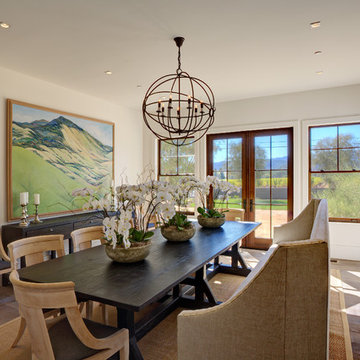
Located on a serene country lane in an exclusive neighborhood near the village of Yountville. This contemporary 7352 +/-sq. ft. farmhouse combines sophisticated contemporary style with time-honored sensibilities. Pool, fire-pit and bocce court. 2 acre, including a Cabernet vineyard. We designed all of the interior floor plan layout, finishes, fittings, and consulted on the exterior building finishes.
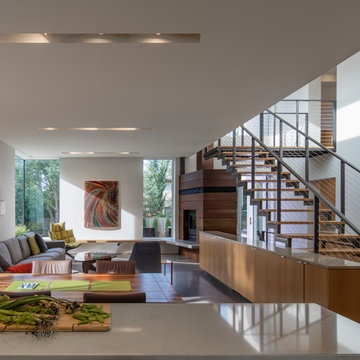
Photographer: Bill Timmerman
Builder: Jillian Builders
Idée de décoration pour une salle à manger ouverte sur le salon minimaliste avec un mur blanc, sol en béton ciré, une cheminée d'angle, un manteau de cheminée en bois, un sol gris et éclairage.
Idée de décoration pour une salle à manger ouverte sur le salon minimaliste avec un mur blanc, sol en béton ciré, une cheminée d'angle, un manteau de cheminée en bois, un sol gris et éclairage.
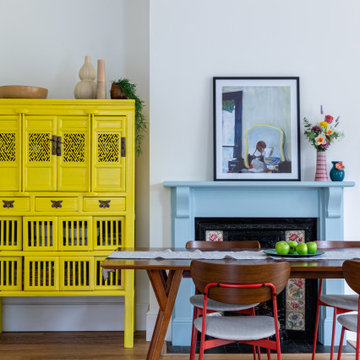
Réalisation d'une salle à manger design avec un mur blanc, un sol en bois brun et un manteau de cheminée en bois.
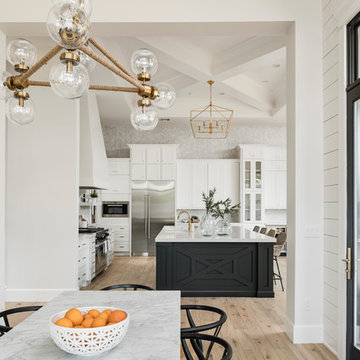
High Res Media
Réalisation d'une grande salle à manger ouverte sur la cuisine tradition avec un mur blanc, un sol en bois brun, une cheminée standard, un manteau de cheminée en bois et un sol beige.
Réalisation d'une grande salle à manger ouverte sur la cuisine tradition avec un mur blanc, un sol en bois brun, une cheminée standard, un manteau de cheminée en bois et un sol beige.
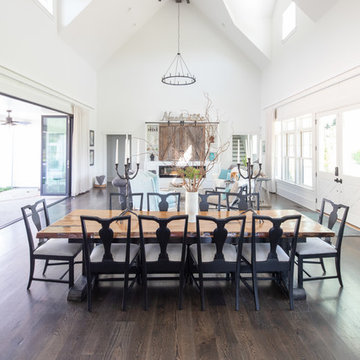
This open concept living and dining room opens via a Nanawall folding glass wall onto the patio and really brings the outdoors in!
Réalisation d'une grande salle à manger ouverte sur le salon champêtre avec un mur blanc, un sol en bois brun, une cheminée standard, un manteau de cheminée en bois et un sol marron.
Réalisation d'une grande salle à manger ouverte sur le salon champêtre avec un mur blanc, un sol en bois brun, une cheminée standard, un manteau de cheminée en bois et un sol marron.
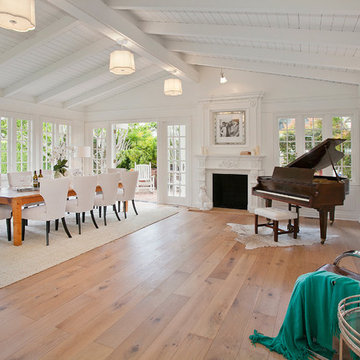
The Hallmark Hardwoods Ventura Collection combines the ageless beauty and craft of hardwood flooring with state-of-the-art manufacturing.
Aménagement d'une grande salle à manger ouverte sur le salon éclectique avec un sol en bois brun, un mur blanc, une cheminée standard et un manteau de cheminée en bois.
Aménagement d'une grande salle à manger ouverte sur le salon éclectique avec un sol en bois brun, un mur blanc, une cheminée standard et un manteau de cheminée en bois.
Idées déco de salles à manger avec un mur blanc et un manteau de cheminée en bois
1