Idées déco de salles à manger avec un mur jaune et un manteau de cheminée en bois
Trier par :
Budget
Trier par:Populaires du jour
1 - 20 sur 74 photos
1 sur 3
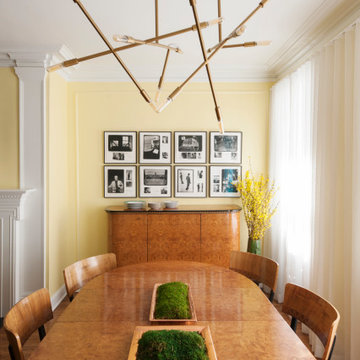
The dining area is positioned at the end of the formal living room, near the street-facing windows. Its museum grade Biedermeirer table, chairs, and console are contrasted with a series of black and white photographs from the 1980s and a bold contemporary chandelier. The soft yellow of the walls and crisp white trim help to balance the composition.
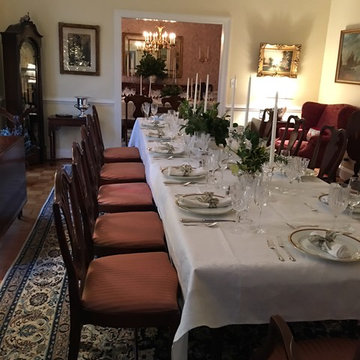
For a large, sit-down New Year's Eve party, this client converted their living room into a second dining room. Their lovely Nain Persian rug was originally purchased with us decades ago, and this is the third home it has lived in in so many years. It always looks great!
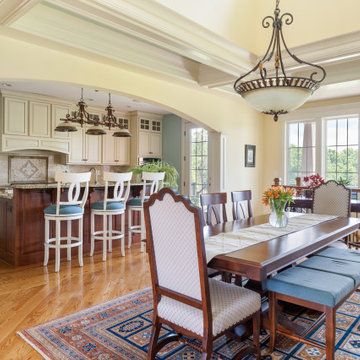
Large family and dining area.
Cette image montre une grande salle à manger avec un mur jaune, un sol en bois brun, une cheminée standard, un manteau de cheminée en bois, un sol marron et un plafond à caissons.
Cette image montre une grande salle à manger avec un mur jaune, un sol en bois brun, une cheminée standard, un manteau de cheminée en bois, un sol marron et un plafond à caissons.
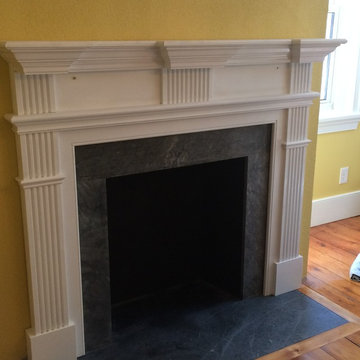
Dining Room Renovation
Idées déco pour une salle à manger classique fermée et de taille moyenne avec un mur jaune, un sol en bois brun, une cheminée standard et un manteau de cheminée en bois.
Idées déco pour une salle à manger classique fermée et de taille moyenne avec un mur jaune, un sol en bois brun, une cheminée standard et un manteau de cheminée en bois.
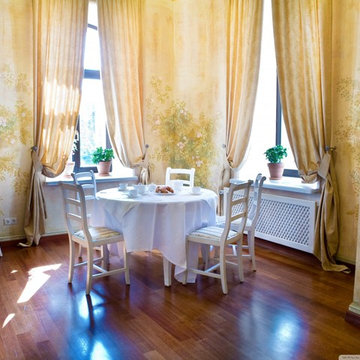
White furniture in traditional dining room with American Oak floors
Réalisation d'une salle à manger de taille moyenne avec un mur jaune, un sol en bois brun, aucune cheminée et un manteau de cheminée en bois.
Réalisation d'une salle à manger de taille moyenne avec un mur jaune, un sol en bois brun, aucune cheminée et un manteau de cheminée en bois.
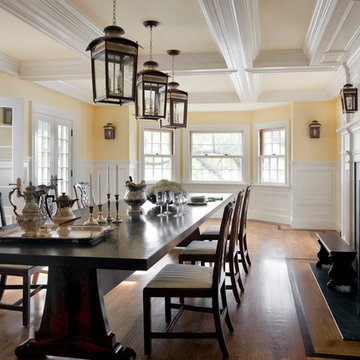
Eric Roth Photography
Inspiration pour une grande salle à manger ouverte sur la cuisine traditionnelle avec un mur jaune, parquet clair, une cheminée standard et un manteau de cheminée en bois.
Inspiration pour une grande salle à manger ouverte sur la cuisine traditionnelle avec un mur jaune, parquet clair, une cheminée standard et un manteau de cheminée en bois.
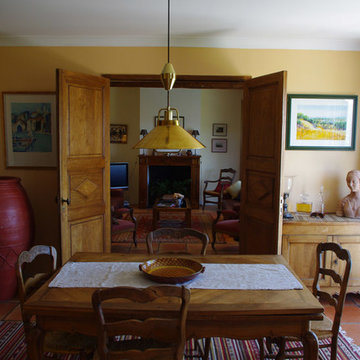
Idées déco pour une salle à manger méditerranéenne avec un mur jaune, tomettes au sol, une cheminée standard, un manteau de cheminée en bois et un sol rouge.
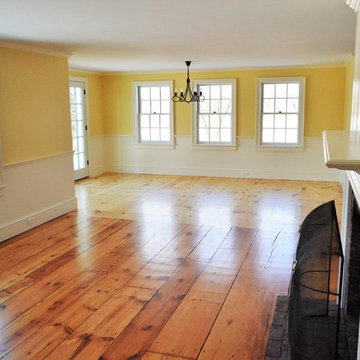
Inspiration pour une salle à manger ouverte sur le salon rustique de taille moyenne avec un mur jaune, un sol en bois brun, une cheminée standard et un manteau de cheminée en bois.
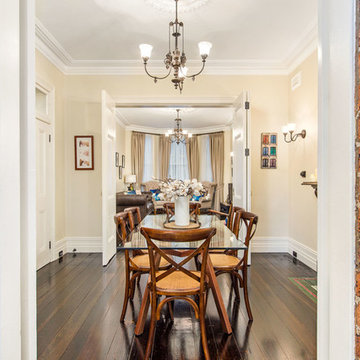
Richard Mathews
Inspiration pour une petite salle à manger victorienne avec un mur jaune, parquet foncé, une cheminée standard et un manteau de cheminée en bois.
Inspiration pour une petite salle à manger victorienne avec un mur jaune, parquet foncé, une cheminée standard et un manteau de cheminée en bois.
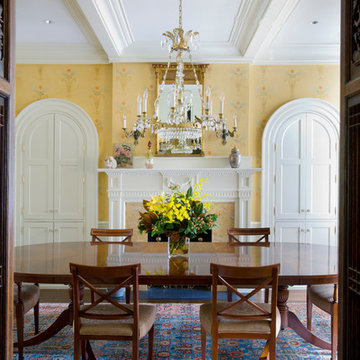
Eric Roth Photography
Exemple d'une grande salle à manger chic fermée avec un mur jaune, un sol en bois brun, une cheminée standard et un manteau de cheminée en bois.
Exemple d'une grande salle à manger chic fermée avec un mur jaune, un sol en bois brun, une cheminée standard et un manteau de cheminée en bois.
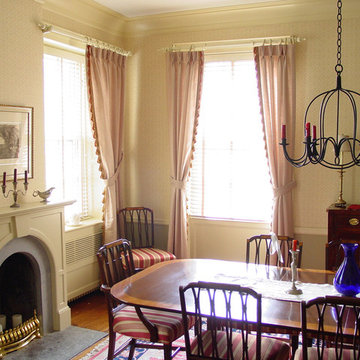
Idées déco pour une salle à manger ouverte sur la cuisine classique de taille moyenne avec un mur jaune, parquet foncé, une cheminée standard et un manteau de cheminée en bois.
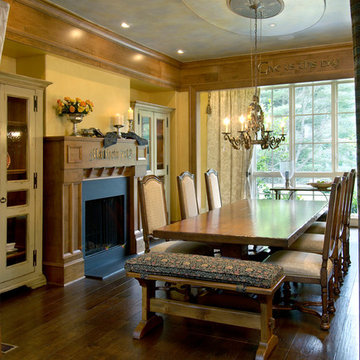
This charming dining room is the perfect gathering place for family dinners. The carved bible verses in the crown moulding, add a personal touch.
Paul Burk Photography
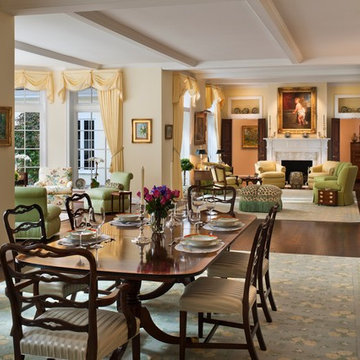
Tom Crane Photography
Cette image montre une grande salle à manger ouverte sur le salon traditionnelle avec un mur jaune, un sol en bois brun, une cheminée standard, un manteau de cheminée en bois et un sol marron.
Cette image montre une grande salle à manger ouverte sur le salon traditionnelle avec un mur jaune, un sol en bois brun, une cheminée standard, un manteau de cheminée en bois et un sol marron.
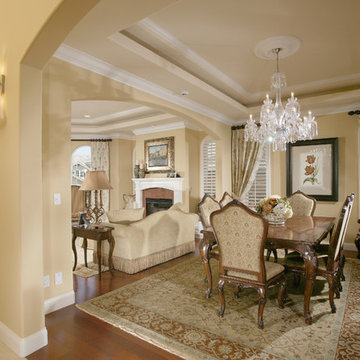
Dining Room looking out into formal living room is feels cozy and elegant without feeling stuffy, thanks to the use of monochromatic colors and textiles. A glass chandelier becomes a focal point not only coming in from the entry, but from the living room as well.
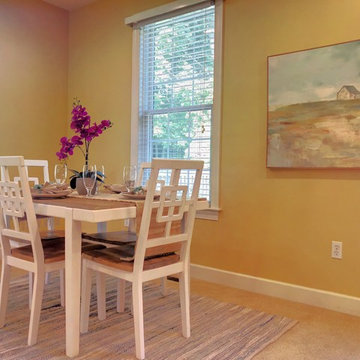
Offering vacant home staging in PA, Sherri Blum is your premier home stager for realtors in central Pennsylvania. Serving the Carlisle, Camp Hill, Harrisburg, Mechanicsburg and surrounding area, Sherri will gladly discuss your needs and help you put your best face forward when selling a home. Homes of all sizes will benefit from our staging services. See the before and after as Sherri takes this vacant 1990’s colonial and turns it into a cozy, well planned family home.
The empty “before” photos show the space as a long and narrow living room off the kitchen. Without our visuals, buyers would focus on the bright yellow paint and worry about how to best use the awkward living room. Another concern was the lack of a kitchen table space. So my planning provided a space for enjoying the fireplace focal point (over which a TV could be installed) and a separate conversation grouping on the far end. The end of the family room closest to the kitchen would provide a natural space for a kitchen table to allow gathering and meal space for an active family.
Seeking a real estate home stager in the Harrisburg, Camp Hill, Mechanicsburg or Carlisle area of central PA? Contact Sherri today. No home staging job is too big or too small.
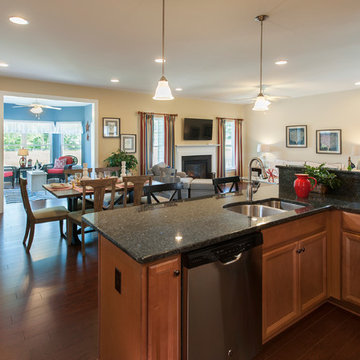
Jay Greene
Inspiration pour une petite salle à manger ouverte sur le salon rustique avec un mur jaune, un sol en bois brun, une cheminée standard et un manteau de cheminée en bois.
Inspiration pour une petite salle à manger ouverte sur le salon rustique avec un mur jaune, un sol en bois brun, une cheminée standard et un manteau de cheminée en bois.
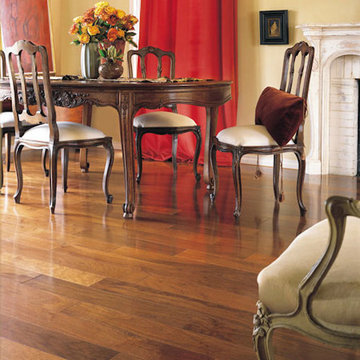
Cette image montre une salle à manger fermée avec un mur jaune, parquet clair, une cheminée standard et un manteau de cheminée en bois.
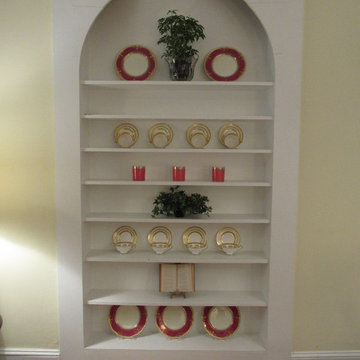
Home staged for sale using items that the homeowner owned creating a lovely cabinet display with pops of red off the dining room table area and living area by Debbie Correale, Redesign Right, LLC. Swarthmore, PA.
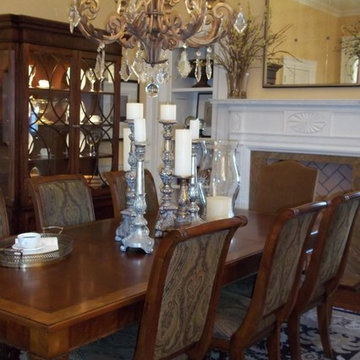
Réalisation d'une salle à manger tradition avec un mur jaune, un sol en bois brun et un manteau de cheminée en bois.
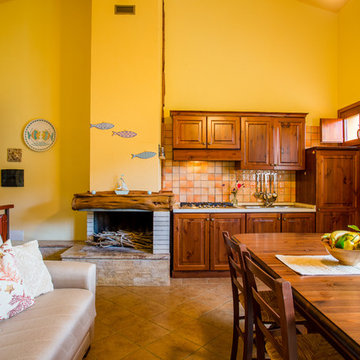
home stager : ing.arch. Roberta Falqui
fotografie: mauro prevete / mauronster
Cette photo montre une salle à manger ouverte sur la cuisine bord de mer avec un mur jaune, un sol en carrelage de porcelaine, une cheminée double-face, un manteau de cheminée en bois et un sol marron.
Cette photo montre une salle à manger ouverte sur la cuisine bord de mer avec un mur jaune, un sol en carrelage de porcelaine, une cheminée double-face, un manteau de cheminée en bois et un sol marron.
Idées déco de salles à manger avec un mur jaune et un manteau de cheminée en bois
1