Idées déco de salles à manger avec parquet foncé et un manteau de cheminée en brique
Trier par :
Budget
Trier par:Populaires du jour
1 - 20 sur 557 photos
1 sur 3

The formal dining room looks out to the spacious backyard with French doors opening to the pool and spa area. The wood burning brick fireplace was painted white in the renovation and white wainscoting surrounds the room, keeping it fresh and modern. The dramatic wood pitched roof has skylights that bring in light and keep things bright and airy.

Love how this kitchen renovation creates an open feel for our clients to their dining room and office and a better transition to back yard!
Aménagement d'une grande salle à manger ouverte sur la cuisine classique avec parquet foncé, un sol marron, un mur blanc, une cheminée standard, un manteau de cheminée en brique et éclairage.
Aménagement d'une grande salle à manger ouverte sur la cuisine classique avec parquet foncé, un sol marron, un mur blanc, une cheminée standard, un manteau de cheminée en brique et éclairage.
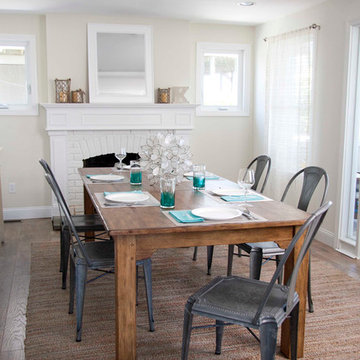
Photo Credits: Alex Donovan, asquaredstudio.com
Inspiration pour une salle à manger marine avec un mur beige, parquet foncé, un manteau de cheminée en brique et une cheminée standard.
Inspiration pour une salle à manger marine avec un mur beige, parquet foncé, un manteau de cheminée en brique et une cheminée standard.
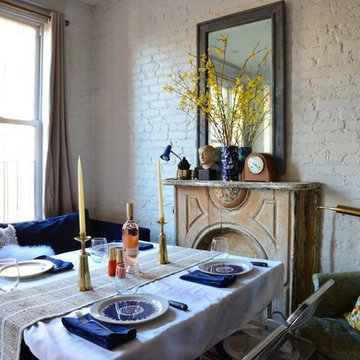
NATASHA HABERMANN & NANCY MITCHELL
Cette image montre une petite salle à manger bohème fermée avec un mur blanc, parquet foncé, une cheminée standard et un manteau de cheminée en brique.
Cette image montre une petite salle à manger bohème fermée avec un mur blanc, parquet foncé, une cheminée standard et un manteau de cheminée en brique.
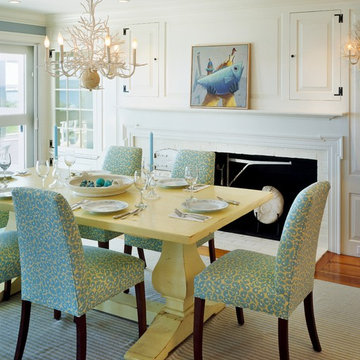
Brian Vanden Brink
Aménagement d'une salle à manger bord de mer avec un mur blanc, parquet foncé, une cheminée standard et un manteau de cheminée en brique.
Aménagement d'une salle à manger bord de mer avec un mur blanc, parquet foncé, une cheminée standard et un manteau de cheminée en brique.

Jaime Alvarez
Inspiration pour une grande salle à manger ouverte sur le salon bohème avec un manteau de cheminée en brique, un mur blanc, parquet foncé, une cheminée standard et un sol marron.
Inspiration pour une grande salle à manger ouverte sur le salon bohème avec un manteau de cheminée en brique, un mur blanc, parquet foncé, une cheminée standard et un sol marron.
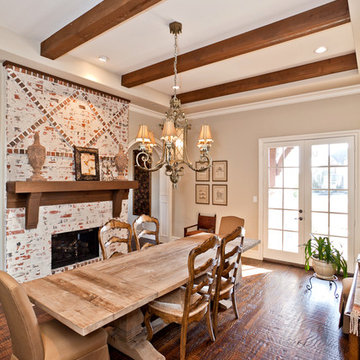
James Hurt
Aménagement d'une salle à manger avec un mur beige, parquet foncé, une cheminée standard et un manteau de cheminée en brique.
Aménagement d'une salle à manger avec un mur beige, parquet foncé, une cheminée standard et un manteau de cheminée en brique.
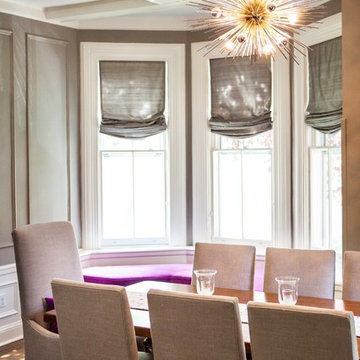
Elegant Dining Room, Painted Lady
Cette photo montre une grande salle à manger chic fermée avec un mur gris, parquet foncé, une cheminée d'angle, un manteau de cheminée en brique et un sol multicolore.
Cette photo montre une grande salle à manger chic fermée avec un mur gris, parquet foncé, une cheminée d'angle, un manteau de cheminée en brique et un sol multicolore.

Dining area to the great room, designed with the focus on the short term rental users wanting to stay in a Texas Farmhouse style.
Cette photo montre une grande salle à manger ouverte sur la cuisine avec un mur gris, parquet foncé, une cheminée standard, un manteau de cheminée en brique, un sol marron, un plafond à caissons et du lambris.
Cette photo montre une grande salle à manger ouverte sur la cuisine avec un mur gris, parquet foncé, une cheminée standard, un manteau de cheminée en brique, un sol marron, un plafond à caissons et du lambris.

Aménagement d'une petite salle à manger ouverte sur le salon bord de mer avec un mur blanc, parquet foncé, une cheminée standard, un manteau de cheminée en brique et un sol marron.
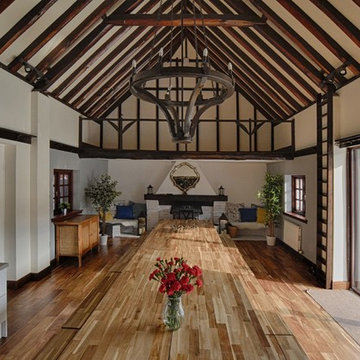
This 18th century New Forest cottage has been sympathetically renovated, retaining much of its original character including exposed beams and stunning fireplaces.
The centre piece of the property is the barn, which boasts two open planned mezzanine floors. The high vaulted ceilings give a sense of space and grandeur. The contemporary solid wood benches give ample seating capacity, while imparting a rustic countryside feel.
Photography: Infocus Interiors
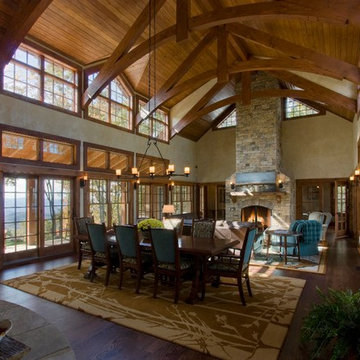
J Weiland
Idée de décoration pour une grande salle à manger ouverte sur le salon chalet avec un mur beige, parquet foncé, une cheminée standard et un manteau de cheminée en brique.
Idée de décoration pour une grande salle à manger ouverte sur le salon chalet avec un mur beige, parquet foncé, une cheminée standard et un manteau de cheminée en brique.
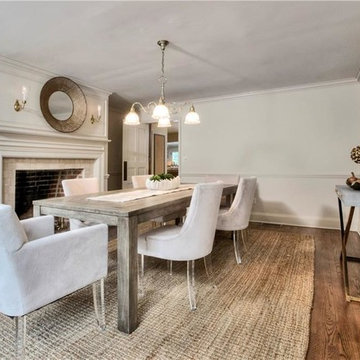
Exemple d'une salle à manger chic fermée et de taille moyenne avec un mur gris, parquet foncé, une cheminée standard et un manteau de cheminée en brique.
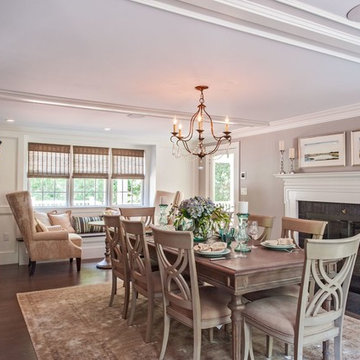
Farmhouse renovation for a 50 year old colonial. The kitchen was equipped with professional grade appliances, leathered finish granite counters called fantasy brown, bluish-gray cabinets, and whitewashed barn board to add character and charm. The floors was stained in a grey finish to accentuate the style.
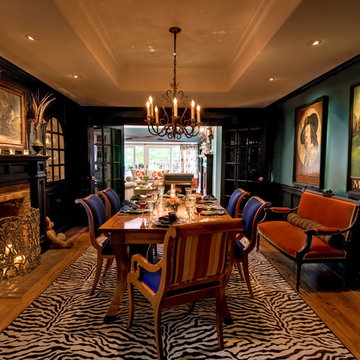
Cette image montre une salle à manger traditionnelle fermée et de taille moyenne avec parquet foncé, une cheminée standard, un manteau de cheminée en brique et un mur vert.
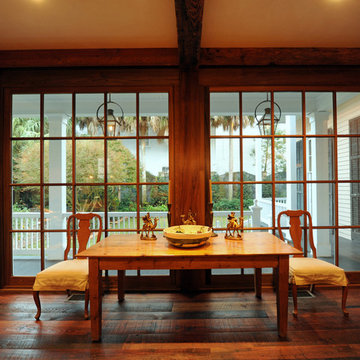
Inspiration pour une salle à manger ouverte sur le salon chalet de taille moyenne avec parquet foncé, un mur blanc, une cheminée standard et un manteau de cheminée en brique.

The Breakfast Room leading onto the kitchen through pockets doors using reclaimed Victorian pine doors. A dining area on one side and a seating area around the wood burner create a very cosy atmosphere.
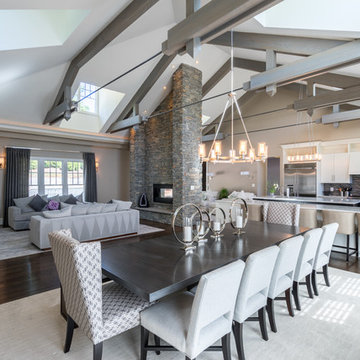
Nomoi Design LLC
Réalisation d'une grande salle à manger ouverte sur le salon tradition avec un mur beige, parquet foncé, une cheminée double-face et un manteau de cheminée en brique.
Réalisation d'une grande salle à manger ouverte sur le salon tradition avec un mur beige, parquet foncé, une cheminée double-face et un manteau de cheminée en brique.
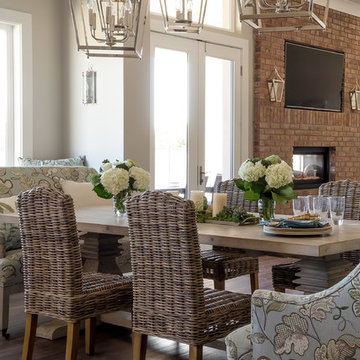
The dining area has a clear view to the living room and the two sided brick clad fireplace. The windowseat provides storage for children's art supplies and story books. n Multiple lantern pendants add whimsy.
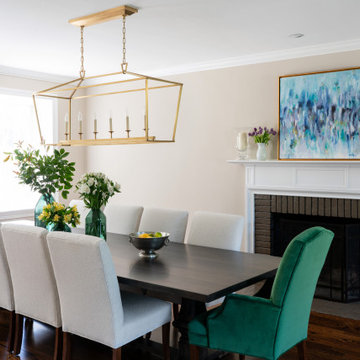
The new red oak flooring continues in this bright dining room. We also added crown molding to the ceiling, painted the walls and the fireplace surround.
The main projects in this Wayne, PA home were renovating the kitchen and the master bathroom, but we also updated the mudroom and the dining room. Using different materials and textures in light colors, we opened up and brightened this lovely home giving it an overall light and airy feel. Interior Designer Larina Kase, of Wayne, PA, used furniture and accent pieces in bright or contrasting colors that really shine against the light, neutral colored palettes in each room.
Rudloff Custom Builders has won Best of Houzz for Customer Service in 2014, 2015 2016, 2017 and 2019. We also were voted Best of Design in 2016, 2017, 2018, 2019 which only 2% of professionals receive. Rudloff Custom Builders has been featured on Houzz in their Kitchen of the Week, What to Know About Using Reclaimed Wood in the Kitchen as well as included in their Bathroom WorkBook article. We are a full service, certified remodeling company that covers all of the Philadelphia suburban area. This business, like most others, developed from a friendship of young entrepreneurs who wanted to make a difference in their clients’ lives, one household at a time. This relationship between partners is much more than a friendship. Edward and Stephen Rudloff are brothers who have renovated and built custom homes together paying close attention to detail. They are carpenters by trade and understand concept and execution. Rudloff Custom Builders will provide services for you with the highest level of professionalism, quality, detail, punctuality and craftsmanship, every step of the way along our journey together.
Specializing in residential construction allows us to connect with our clients early in the design phase to ensure that every detail is captured as you imagined. One stop shopping is essentially what you will receive with Rudloff Custom Builders from design of your project to the construction of your dreams, executed by on-site project managers and skilled craftsmen. Our concept: envision our client’s ideas and make them a reality. Our mission: CREATING LIFETIME RELATIONSHIPS BUILT ON TRUST AND INTEGRITY.
Photo Credit: Jon Friedrich
Idées déco de salles à manger avec parquet foncé et un manteau de cheminée en brique
1