Idées déco de salles à manger avec un poêle à bois et un manteau de cheminée en brique
Trier par :
Budget
Trier par:Populaires du jour
1 - 20 sur 236 photos

Aménagement d'une petite salle à manger éclectique avec une banquette d'angle, un mur beige, un sol en bois brun, un poêle à bois, un manteau de cheminée en brique, un sol marron et poutres apparentes.
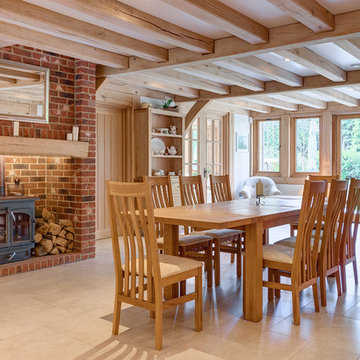
Cette photo montre une salle à manger ouverte sur le salon nature avec un poêle à bois, un manteau de cheminée en brique et un sol beige.

We utilized the height and added raw plywood bookcases.
Inspiration pour une grande salle à manger ouverte sur le salon vintage avec un mur blanc, un sol en vinyl, un poêle à bois, un manteau de cheminée en brique, un sol blanc, un plafond voûté et un mur en parement de brique.
Inspiration pour une grande salle à manger ouverte sur le salon vintage avec un mur blanc, un sol en vinyl, un poêle à bois, un manteau de cheminée en brique, un sol blanc, un plafond voûté et un mur en parement de brique.
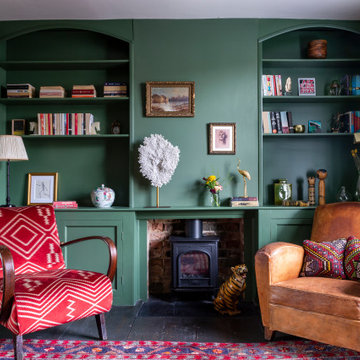
The Breakfast Room leading onto the kitchen through pockets doors using reclaimed Victorian pine doors. A dining area on one side and a seating area around the wood burner create a very cosy atmosphere.
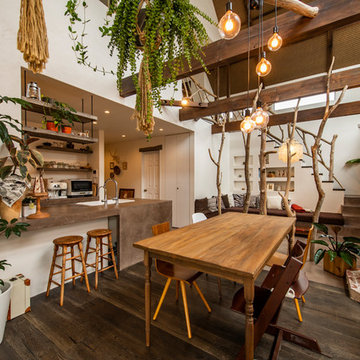
Idée de décoration pour une salle à manger ouverte sur le salon asiatique avec un mur blanc, parquet foncé, un poêle à bois, un manteau de cheminée en brique et un sol marron.

Inspired by sandy shorelines on the California coast, this beachy blonde vinyl floor brings just the right amount of variation to each room. With the Modin Collection, we have raised the bar on luxury vinyl plank. The result is a new standard in resilient flooring. Modin offers true embossed in register texture, a low sheen level, a rigid SPC core, an industry-leading wear layer, and so much more.

Inspiration pour une grande salle à manger ouverte sur le salon nordique avec un mur blanc, sol en stratifié, un poêle à bois, un manteau de cheminée en brique et un sol gris.

Cette image montre une salle à manger chalet avec un mur blanc, un sol en bois brun, un poêle à bois, un manteau de cheminée en brique et un sol marron.
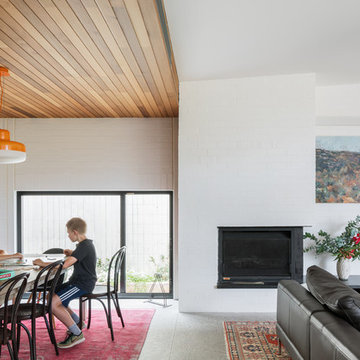
Katherine Lu
Idée de décoration pour une salle à manger ouverte sur le salon design de taille moyenne avec un mur blanc, sol en béton ciré, un poêle à bois, un manteau de cheminée en brique et un sol gris.
Idée de décoration pour une salle à manger ouverte sur le salon design de taille moyenne avec un mur blanc, sol en béton ciré, un poêle à bois, un manteau de cheminée en brique et un sol gris.
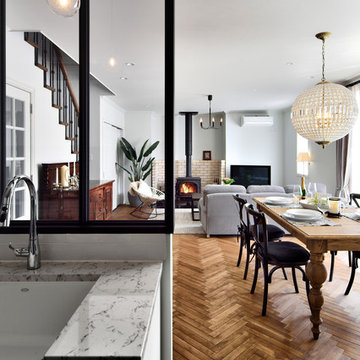
キッチンのカウンターパネルの上には透明なガラスのパーテーションを配置しました。お気に入りのキッチンで料理をしながらご家族が集うリビングを見る時間は幸せなひと時ですね。© Maple Homes International.
Exemple d'une salle à manger ouverte sur le salon chic avec un mur blanc, un sol en bois brun, un poêle à bois, un manteau de cheminée en brique et un sol marron.
Exemple d'une salle à manger ouverte sur le salon chic avec un mur blanc, un sol en bois brun, un poêle à bois, un manteau de cheminée en brique et un sol marron.
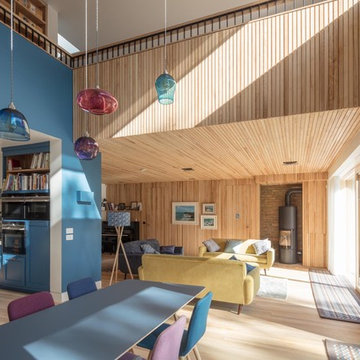
Aménagement d'une salle à manger contemporaine de taille moyenne et fermée avec un mur bleu, parquet clair, un manteau de cheminée en brique, un sol beige et un poêle à bois.
This traditional dining room has an oak floor with dining furniture from Bylaw Furniture. The chairs are covered in Sanderson Clovelly fabric, and the curtains are in James Hare Orissa Silk Gilver, teamed with Bradley Collection curtain poles. The inglenook fireplace houses a wood burner, and the original cheese cabinet creates a traditional feel to this room. The original oak beams in the ceiling ensures this space is intimate for formal dining. Photos by Steve Russell Studios

Colour and connection are the two elements that unify the interior of this Glasgow home. Prior to the renovation, these rooms were separate, so we chose a colour continuum that would draw the eye through the now seamless spaces.
.
We worked off of a cool turquoise colour palette to brighten up the living area, while we shrouded the dining room in a moody deep jewel. The cool leafy palette extends to the couch’s upholstery and to the monochrome credenza in the dining room. To make the blue-green scheme really pop, we selected warm-toned red accent lamps, dried pampas grass, and muted pink artwork.
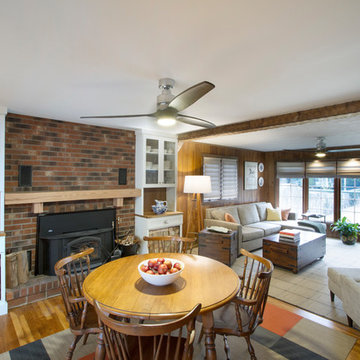
View from Dining towards Living space. Architect created much need wood storage in cabinetry at each side of fireplace.
Photography by: Jeffrey E Tryon
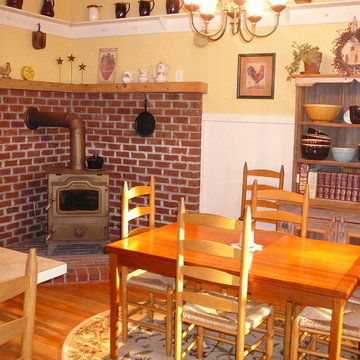
Craftsman Builders of Delaware
Exemple d'une grande salle à manger ouverte sur le salon nature avec un mur jaune, un sol en bois brun, un poêle à bois et un manteau de cheminée en brique.
Exemple d'une grande salle à manger ouverte sur le salon nature avec un mur jaune, un sol en bois brun, un poêle à bois et un manteau de cheminée en brique.
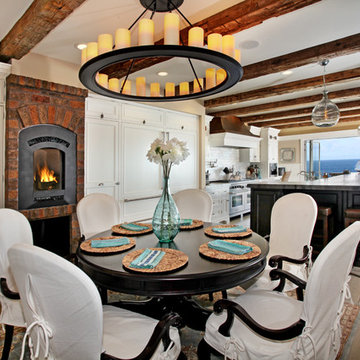
Réalisation d'une salle à manger ouverte sur la cuisine marine avec un sol en bois brun, un manteau de cheminée en brique et un poêle à bois.
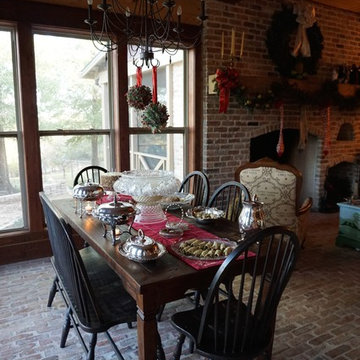
Instead of the usual fare, we chose to have a Christmas lunch buffet. Here you can see our table, and a peek of the fireplace, exquisitely dressed for Christmas.
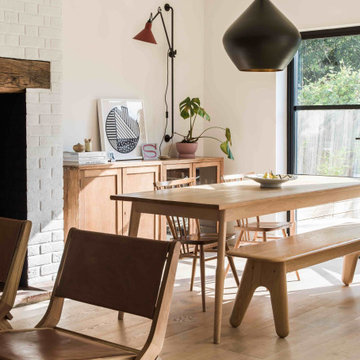
Réalisation d'une grande salle à manger ouverte sur le salon nordique avec un mur blanc, sol en stratifié, un poêle à bois, un manteau de cheminée en brique et un sol gris.
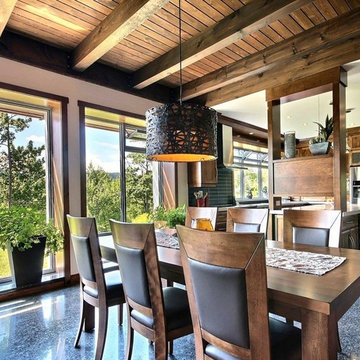
Cette image montre une salle à manger ouverte sur le salon design de taille moyenne avec un mur blanc, sol en béton ciré, un sol gris, un poêle à bois et un manteau de cheminée en brique.
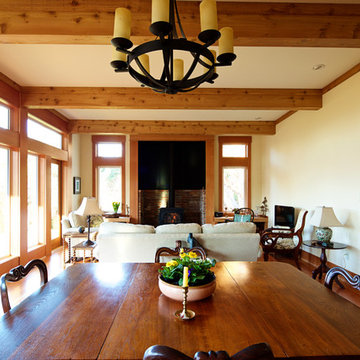
This rancher features an open concept dining and living space, heated by an energy efficient wood burning fireplace. The floor to ceiling windows and wood beams complete this cozy space.
Idées déco de salles à manger avec un poêle à bois et un manteau de cheminée en brique
1