Idées déco de salles à manger avec un manteau de cheminée en brique
Trier par :
Budget
Trier par:Populaires du jour
21 - 40 sur 2 996 photos
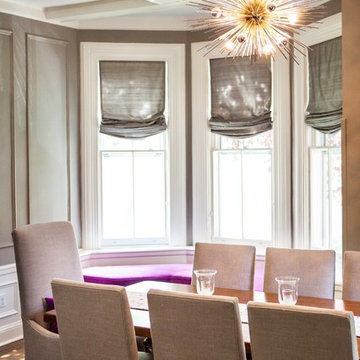
Elegant Dining Room, Painted Lady
Cette photo montre une grande salle à manger chic fermée avec un mur gris, parquet foncé, une cheminée d'angle, un manteau de cheminée en brique et un sol multicolore.
Cette photo montre une grande salle à manger chic fermée avec un mur gris, parquet foncé, une cheminée d'angle, un manteau de cheminée en brique et un sol multicolore.
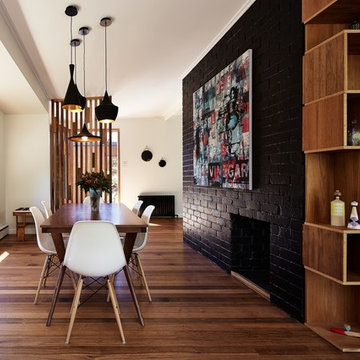
Chris Neylon Photography
Cette image montre une salle à manger design de taille moyenne avec un mur noir, un sol en bois brun, une cheminée standard et un manteau de cheminée en brique.
Cette image montre une salle à manger design de taille moyenne avec un mur noir, un sol en bois brun, une cheminée standard et un manteau de cheminée en brique.

Dining area to the great room, designed with the focus on the short term rental users wanting to stay in a Texas Farmhouse style.
Cette photo montre une grande salle à manger ouverte sur la cuisine avec un mur gris, parquet foncé, une cheminée standard, un manteau de cheminée en brique, un sol marron, un plafond à caissons et du lambris.
Cette photo montre une grande salle à manger ouverte sur la cuisine avec un mur gris, parquet foncé, une cheminée standard, un manteau de cheminée en brique, un sol marron, un plafond à caissons et du lambris.

Interior Design, Custom Furniture Design & Art Curation by Chango & Co.
Construction by G. B. Construction and Development, Inc.
Photography by Jonathan Pilkington

Aménagement d'une petite salle à manger ouverte sur le salon bord de mer avec un mur blanc, parquet foncé, une cheminée standard, un manteau de cheminée en brique et un sol marron.
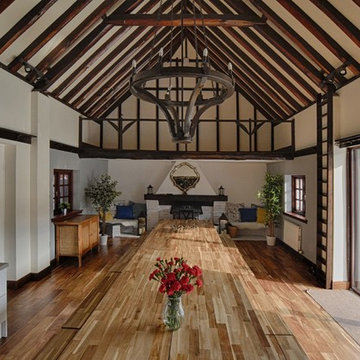
This 18th century New Forest cottage has been sympathetically renovated, retaining much of its original character including exposed beams and stunning fireplaces.
The centre piece of the property is the barn, which boasts two open planned mezzanine floors. The high vaulted ceilings give a sense of space and grandeur. The contemporary solid wood benches give ample seating capacity, while imparting a rustic countryside feel.
Photography: Infocus Interiors

Danny Piassick
Réalisation d'une grande salle à manger ouverte sur le salon vintage avec un mur beige, sol en béton ciré, une cheminée standard, un manteau de cheminée en brique et un sol gris.
Réalisation d'une grande salle à manger ouverte sur le salon vintage avec un mur beige, sol en béton ciré, une cheminée standard, un manteau de cheminée en brique et un sol gris.
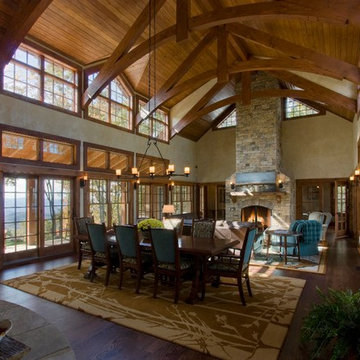
J Weiland
Idée de décoration pour une grande salle à manger ouverte sur le salon chalet avec un mur beige, parquet foncé, une cheminée standard et un manteau de cheminée en brique.
Idée de décoration pour une grande salle à manger ouverte sur le salon chalet avec un mur beige, parquet foncé, une cheminée standard et un manteau de cheminée en brique.

https://www.beangroup.com/homes/45-E-Andover-Road-Andover/ME/04216/AGT-2261431456-942410/index.html
Merrill House is a gracious, Early American Country Estate located in the picturesque Androscoggin River Valley, about a half hour northeast of Sunday River Ski Resort, Maine. This baronial estate, once a trophy of successful American frontier family and railroads industry publisher, Henry Varnum Poor, founder of Standard & Poor’s Corp., is comprised of a grand main house, caretaker’s house, and several barns. Entrance is through a Gothic great hall standing 30’ x 60’ and another 30’ high in the apex of its cathedral ceiling and showcases a granite hearth and mantel 12’ wide.
Owned by the same family for over 225 years, it is currently a family retreat and is available for seasonal weddings and events with the capacity to accommodate 32 overnight guests and 200 outdoor guests. Listed on the National Register of Historic Places, and heralding contributions from Frederick Law Olmsted and Stanford White, the beautiful, legacy property sits on 110 acres of fields and forest with expansive views of the scenic Ellis River Valley and Mahoosuc mountains, offering more than a half-mile of pristine river-front, private spring-fed pond and beach, and 5 acres of manicured lawns and gardens.
The historic property can be envisioned as a magnificent private residence, ski lodge, corporate retreat, hunting and fishing lodge, potential bed and breakfast, farm - with options for organic farming, commercial solar, storage or subdivision.
Showings offered by appointment.

Aménagement d'une grande salle à manger ouverte sur le salon campagne avec un mur blanc, sol en béton ciré, une cheminée standard, un manteau de cheminée en brique, un sol gris et éclairage.

The dining table was custom made from solid walnut, with live edges. The original brick veneer fireplace was kept, as well as the floating steel framed hearth. Photo by Christopher Wright, CR
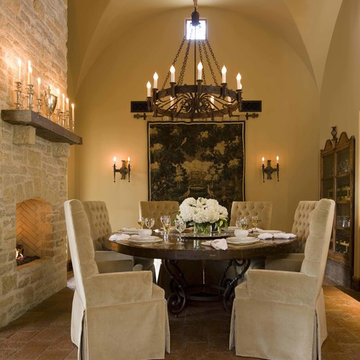
This formal dining room is the perfect place for an intimate dinner or entertaining friends. Sitting before a beautiful brick fireplace, the dark wooden table is surrounded by luxuriously covered chairs. Candles placed along the mantle provide soft light from the wrought iron chandelier above. This space, with rugged flagstone flooring and high arched ceilings, simply exudes elegance.
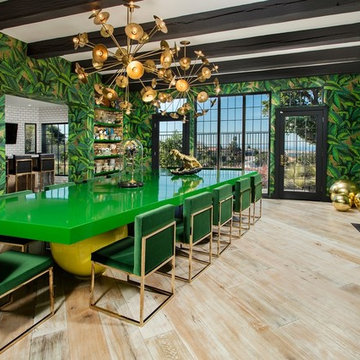
Idée de décoration pour une salle à manger design avec un mur vert, parquet clair, une cheminée standard et un manteau de cheminée en brique.
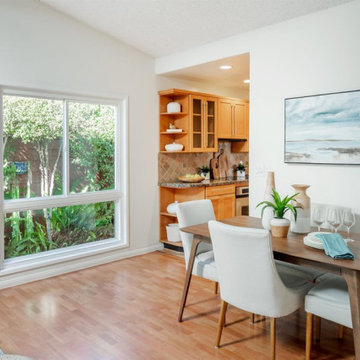
This mid-century modern home features tons of natural light, wonderful hardwood floors and an open concept with lots of outdoor living area and a large pool

Cette photo montre une salle à manger ouverte sur le salon rétro de taille moyenne avec un mur blanc, sol en béton ciré, une cheminée ribbon, un manteau de cheminée en brique et un sol beige.
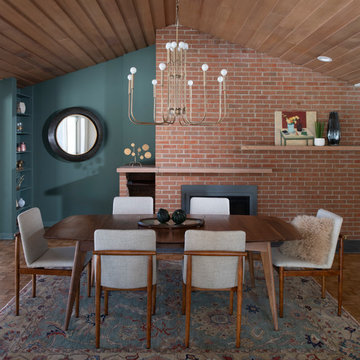
Entertaining in this dining room is every mid-century modern lover's dream! The homeowner and designer came together to create a unique but classic space that perfectly complements the home's unique structure and style.
Scott Amundson Photography, LLC

Amazing front porch of a modern farmhouse built by Steve Powell Homes (www.stevepowellhomes.com). Photo Credit: David Cannon Photography (www.davidcannonphotography.com)
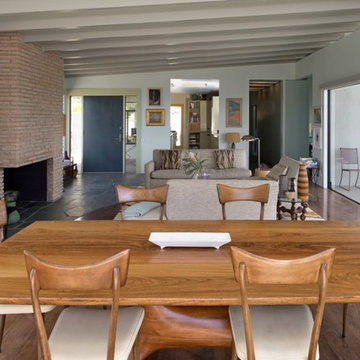
Idée de décoration pour une salle à manger ouverte sur le salon vintage avec un sol en bois brun, une cheminée double-face et un manteau de cheminée en brique.
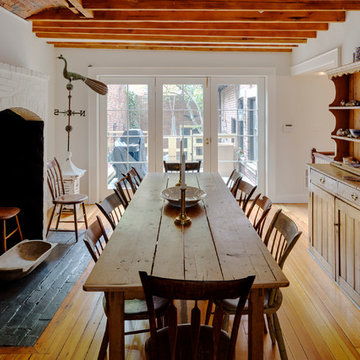
Photography by Greg Premru
Réalisation d'une grande salle à manger champêtre fermée avec un mur blanc, un sol en bois brun, une cheminée standard et un manteau de cheminée en brique.
Réalisation d'une grande salle à manger champêtre fermée avec un mur blanc, un sol en bois brun, une cheminée standard et un manteau de cheminée en brique.
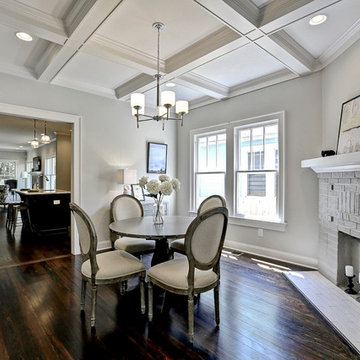
Original dining room after renovation. Coffered ceilings added and fireplace was opened back up. New hearth tile added and new light fixture. Original windows and floors remain.
Idées déco de salles à manger avec un manteau de cheminée en brique
2