Idées déco de salles à manger avec un manteau de cheminée en brique
Trier par :
Budget
Trier par:Populaires du jour
61 - 80 sur 2 996 photos
1 sur 2
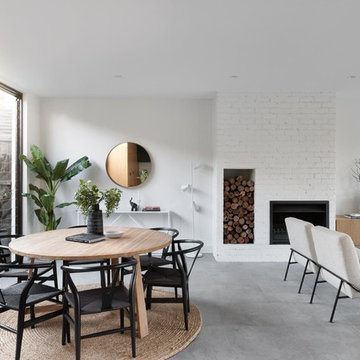
KAG Developments
Styling - TRES
Photograph - Dylan Lark
Cette image montre une salle à manger ouverte sur le salon design avec un mur blanc, une cheminée ribbon, un manteau de cheminée en brique et un sol gris.
Cette image montre une salle à manger ouverte sur le salon design avec un mur blanc, une cheminée ribbon, un manteau de cheminée en brique et un sol gris.
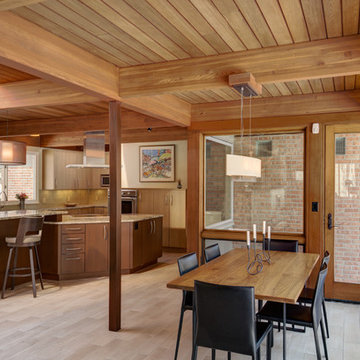
Steve Kuzma
Cette image montre une salle à manger ouverte sur le salon vintage de taille moyenne avec un sol en carrelage de céramique, une cheminée double-face et un manteau de cheminée en brique.
Cette image montre une salle à manger ouverte sur le salon vintage de taille moyenne avec un sol en carrelage de céramique, une cheminée double-face et un manteau de cheminée en brique.
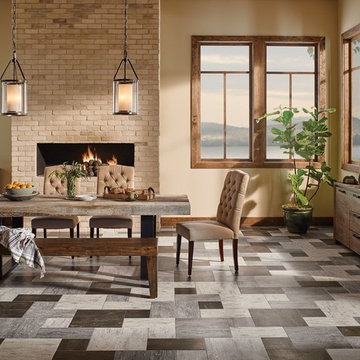
Cette image montre une salle à manger ouverte sur le salon chalet de taille moyenne avec un mur beige, un sol en ardoise, une cheminée ribbon et un manteau de cheminée en brique.
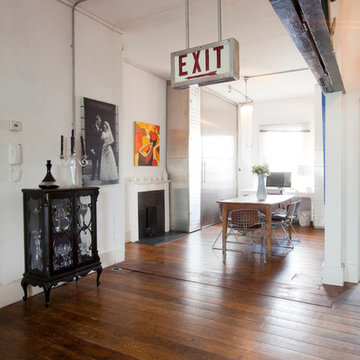
Naturally, many of the pieces were sourced from Portobello Road. “I love 1970s lighting, and so I spent hours on the Portobello Road sourcing original lights,” says the owner. “I also made the large mirror using an old picture frame from one of the local shops, spraying it and getting a mirror put in. Similarly with the glass cabinet – it was a cheap purchase which I sprayed entirely black aside from the back which was painted purple. I also inserted a blue light into it, and now it’s my favourite piece". The EXIT sign is from Islington – perfect for when guests overstay their welcome.

We utilized the height and added raw plywood bookcases.
Inspiration pour une grande salle à manger ouverte sur le salon vintage avec un mur blanc, un sol en vinyl, un poêle à bois, un manteau de cheminée en brique, un sol blanc, un plafond voûté et un mur en parement de brique.
Inspiration pour une grande salle à manger ouverte sur le salon vintage avec un mur blanc, un sol en vinyl, un poêle à bois, un manteau de cheminée en brique, un sol blanc, un plafond voûté et un mur en parement de brique.
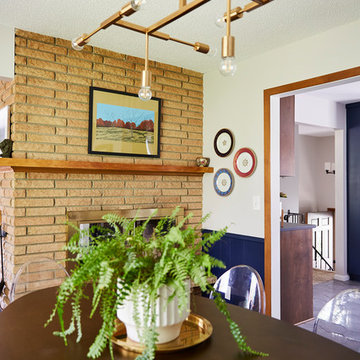
Idée de décoration pour une salle à manger vintage fermée et de taille moyenne avec un mur blanc, un sol en bois brun, une cheminée standard, un manteau de cheminée en brique et un sol marron.
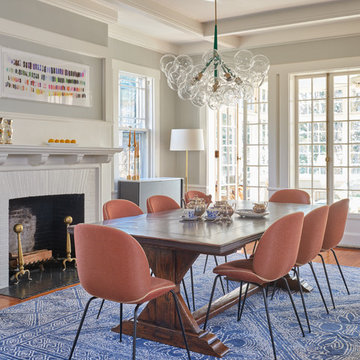
photo credit: John Gruen
Exemple d'une salle à manger chic avec un mur gris, une cheminée standard, un manteau de cheminée en brique, un sol blanc et éclairage.
Exemple d'une salle à manger chic avec un mur gris, une cheminée standard, un manteau de cheminée en brique, un sol blanc et éclairage.
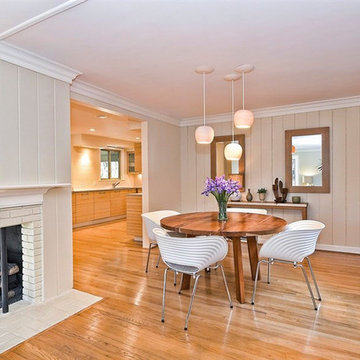
lightexture© Claylight 8" Porcelain Pendant. Three of these simple, classic pendants have been hung over this modern dining room table.
Aménagement d'une salle à manger ouverte sur la cuisine rétro de taille moyenne avec un mur beige, un sol en bois brun, une cheminée d'angle et un manteau de cheminée en brique.
Aménagement d'une salle à manger ouverte sur la cuisine rétro de taille moyenne avec un mur beige, un sol en bois brun, une cheminée d'angle et un manteau de cheminée en brique.
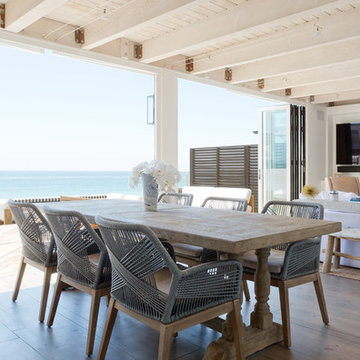
Idées déco pour une petite salle à manger ouverte sur la cuisine bord de mer avec une cheminée standard, un mur blanc, un sol en bois brun, un manteau de cheminée en brique et un sol gris.

Cette photo montre une salle à manger ouverte sur la cuisine moderne avec un mur blanc, parquet foncé, un sol marron, un plafond voûté, une cheminée standard et un manteau de cheminée en brique.

When this 6,000-square-foot vacation home suffered water damage in its family room, the homeowners decided it was time to update the interiors at large. They wanted an elegant, sophisticated, and comfortable style that served their lives but also required a design that would preserve and enhance various existing details.
To begin, we focused on the timeless and most interesting aspects of the existing design. Details such as Spanish tile floors in the entry and kitchen were kept, as were the dining room's spirited marine-blue combed walls, which were refinished to add even more depth. A beloved lacquered linen coffee table was also incorporated into the great room's updated design.
To modernize the interior, we looked to the home's gorgeous water views, bringing in colors and textures that related to sand, sea, and sky. In the great room, for example, textured wall coverings, nubby linen, woven chairs, and a custom mosaic backsplash all refer to the natural colors and textures just outside. Likewise, a rose garden outside the master bedroom and study informed color selections there. We updated lighting and plumbing fixtures and added a mix of antique and new furnishings.
In the great room, seating and tables were specified to fit multiple configurations – the sofa can be moved to a window bay to maximize summer views, for example, but can easily be moved by the fireplace during chillier months.
Project designed by Boston interior design Dane Austin Design. Dane serves Boston, Cambridge, Hingham, Cohasset, Newton, Weston, Lexington, Concord, Dover, Andover, Gloucester, as well as surrounding areas.
For more about Dane Austin Design, click here: https://daneaustindesign.com/
To learn more about this project, click here:
https://daneaustindesign.com/oyster-harbors-estate
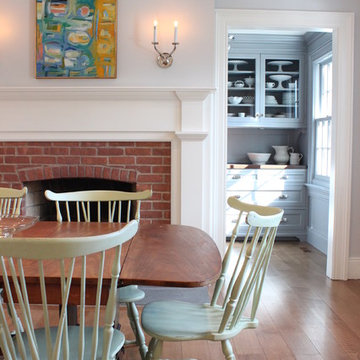
Breakfast Room
Idées déco pour une grande salle à manger classique fermée avec un mur gris, parquet clair, une cheminée standard, un manteau de cheminée en brique et un sol marron.
Idées déco pour une grande salle à manger classique fermée avec un mur gris, parquet clair, une cheminée standard, un manteau de cheminée en brique et un sol marron.

A bright white kitchen centered by a large oversized island painted in Benjamin Moore Hail Navy. Beautiful white oak floors run through the entire first floor. Ceiling has white shiplap between exposed beams in kitchen and dining room. Stunning pendant lighting ties in the black accents and gold hardware.
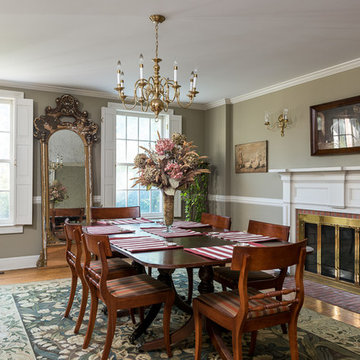
© Dave Butterworth | EyeWasHere Photography
Idée de décoration pour une salle à manger tradition fermée et de taille moyenne avec un mur vert, un sol en bois brun, une cheminée standard, un manteau de cheminée en brique et un sol marron.
Idée de décoration pour une salle à manger tradition fermée et de taille moyenne avec un mur vert, un sol en bois brun, une cheminée standard, un manteau de cheminée en brique et un sol marron.
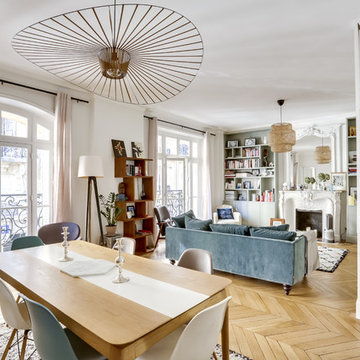
Cette photo montre une salle à manger éclectique avec un mur blanc, parquet clair, une cheminée standard, un manteau de cheminée en brique, un sol beige et éclairage.
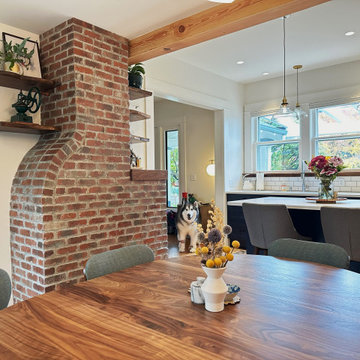
Exposing the chimney created a perfect place for live edge open shelving.
Exemple d'une salle à manger ouverte sur la cuisine chic de taille moyenne avec un mur blanc, parquet clair, une cheminée standard, un manteau de cheminée en brique, un sol beige et poutres apparentes.
Exemple d'une salle à manger ouverte sur la cuisine chic de taille moyenne avec un mur blanc, parquet clair, une cheminée standard, un manteau de cheminée en brique, un sol beige et poutres apparentes.
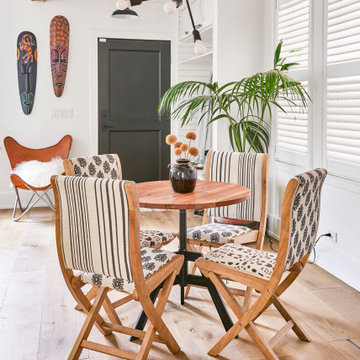
In the heart of Lakeview, Wrigleyville, our team completely remodeled a condo: master and guest bathrooms, kitchen, living room, and mudroom.
Master Bath Floating Vanity by Metropolis (Flame Oak)
Guest Bath Vanity by Bertch
Tall Pantry by Breckenridge (White)
Somerset Light Fixtures by Hinkley Lighting
Design & build by 123 Remodeling - Chicago general contractor https://123remodeling.com/
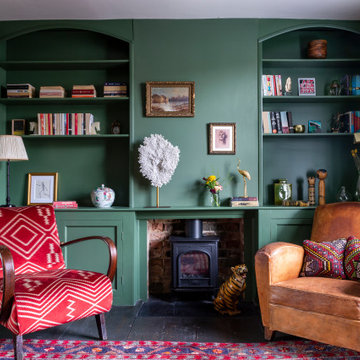
The Breakfast Room leading onto the kitchen through pockets doors using reclaimed Victorian pine doors. A dining area on one side and a seating area around the wood burner create a very cosy atmosphere.
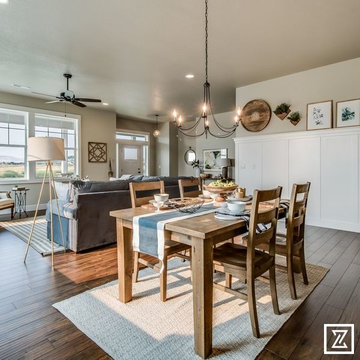
Rob @ Artistic Portraits
Inspiration pour une salle à manger ouverte sur le salon craftsman de taille moyenne avec un mur blanc, sol en stratifié, une cheminée standard, un manteau de cheminée en brique et un sol marron.
Inspiration pour une salle à manger ouverte sur le salon craftsman de taille moyenne avec un mur blanc, sol en stratifié, une cheminée standard, un manteau de cheminée en brique et un sol marron.
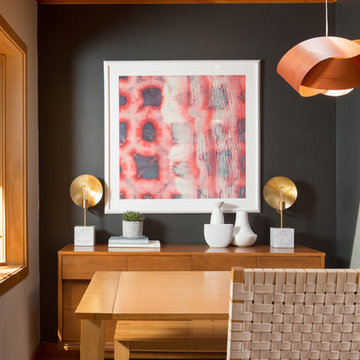
Photography by Alex Crook
www.alexcrook.com
Exemple d'une petite salle à manger ouverte sur la cuisine rétro avec un mur noir, un sol en bois brun, une cheminée double-face, un manteau de cheminée en brique et un sol jaune.
Exemple d'une petite salle à manger ouverte sur la cuisine rétro avec un mur noir, un sol en bois brun, une cheminée double-face, un manteau de cheminée en brique et un sol jaune.
Idées déco de salles à manger avec un manteau de cheminée en brique
4