Idées déco de salles à manger avec un manteau de cheminée en brique
Trier par :
Budget
Trier par:Populaires du jour
161 - 180 sur 2 996 photos
1 sur 2
Lauren Colton
Cette photo montre une salle à manger ouverte sur le salon rétro de taille moyenne avec un mur blanc, un sol en bois brun, une cheminée standard, un manteau de cheminée en brique et un sol marron.
Cette photo montre une salle à manger ouverte sur le salon rétro de taille moyenne avec un mur blanc, un sol en bois brun, une cheminée standard, un manteau de cheminée en brique et un sol marron.
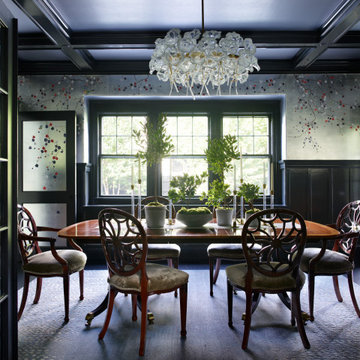
Cette image montre une grande salle à manger fermée avec mur métallisé, parquet foncé, une cheminée standard, un manteau de cheminée en brique, un sol noir, poutres apparentes et du papier peint.

When this 6,000-square-foot vacation home suffered water damage in its family room, the homeowners decided it was time to update the interiors at large. They wanted an elegant, sophisticated, and comfortable style that served their lives but also required a design that would preserve and enhance various existing details.
To begin, we focused on the timeless and most interesting aspects of the existing design. Details such as Spanish tile floors in the entry and kitchen were kept, as were the dining room's spirited marine-blue combed walls, which were refinished to add even more depth. A beloved lacquered linen coffee table was also incorporated into the great room's updated design.
To modernize the interior, we looked to the home's gorgeous water views, bringing in colors and textures that related to sand, sea, and sky. In the great room, for example, textured wall coverings, nubby linen, woven chairs, and a custom mosaic backsplash all refer to the natural colors and textures just outside. Likewise, a rose garden outside the master bedroom and study informed color selections there. We updated lighting and plumbing fixtures and added a mix of antique and new furnishings.
In the great room, seating and tables were specified to fit multiple configurations – the sofa can be moved to a window bay to maximize summer views, for example, but can easily be moved by the fireplace during chillier months.
Project designed by Boston interior design Dane Austin Design. Dane serves Boston, Cambridge, Hingham, Cohasset, Newton, Weston, Lexington, Concord, Dover, Andover, Gloucester, as well as surrounding areas.
For more about Dane Austin Design, click here: https://daneaustindesign.com/
To learn more about this project, click here:
https://daneaustindesign.com/oyster-harbors-estate
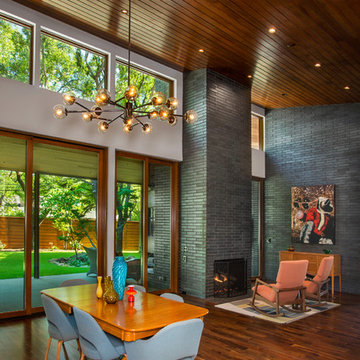
This is a wonderful mid century modern with the perfect color mix of furniture and accessories.
Built by Classic Urban Homes
Photography by Vernon Wentz of Ad Imagery
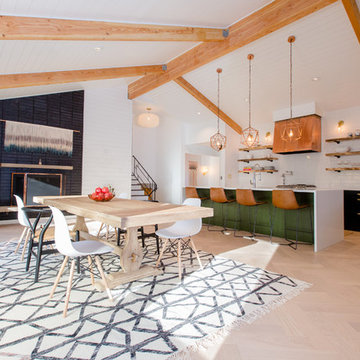
Jeff & Amanda Photography and Films
Cette photo montre une salle à manger ouverte sur le salon rétro de taille moyenne avec un mur blanc, parquet clair, une cheminée standard, un manteau de cheminée en brique et un sol marron.
Cette photo montre une salle à manger ouverte sur le salon rétro de taille moyenne avec un mur blanc, parquet clair, une cheminée standard, un manteau de cheminée en brique et un sol marron.
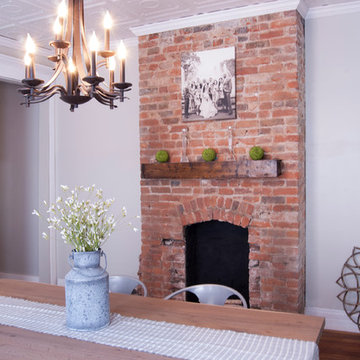
Photo: Adrienne DeRosa © 2015 Houzz
Although the original plan was to refurbish the existing mantelpieces in the living and dining rooms, the Williamsons opted for a complete change of perspective. “One thing led to another, and they came out,” Catherine explains. “First, we removed them to check if the pest problem that had hit the rest of the house had hit the mantels, and it did.” After removing the original pieces, the couple fell in love with the brick arches underneath.
Flexing their skills as DIYers, the couple designed and built a floating mantel to highlight the fireplace. Its modern lines play against rich grain and warm tones to embody the marriage of Bryan and Catherine’s diverse styles. “Our style is unique because we tend to mix elements of different design styles,” Catherine says. “We love mixing old and new, masculine and feminine, and so on…. He tends to gravitate toward contemporary, sleek designs, where I gravitate toward more eclectic, feminine elements.”
Instructions for creating a mantlepice like this one can be found on the Williamson's blog: www.beginninginthemiddle.net/2014/12/30/i-just-want-brick/

Idées déco pour une petite salle à manger ouverte sur le salon bord de mer avec un mur blanc, parquet clair, une cheminée standard, un manteau de cheminée en brique, un sol beige et poutres apparentes.
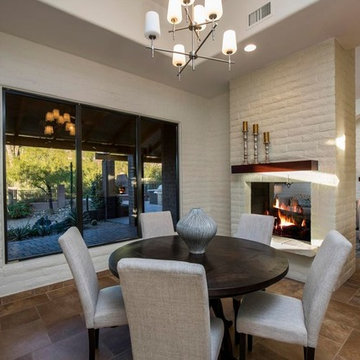
An elegant round table surrounded by upholstered chairs fills out this dining room.
Inspiration pour une salle à manger design fermée et de taille moyenne avec un mur beige, un sol en carrelage de porcelaine, une cheminée double-face, un manteau de cheminée en brique et un sol marron.
Inspiration pour une salle à manger design fermée et de taille moyenne avec un mur beige, un sol en carrelage de porcelaine, une cheminée double-face, un manteau de cheminée en brique et un sol marron.
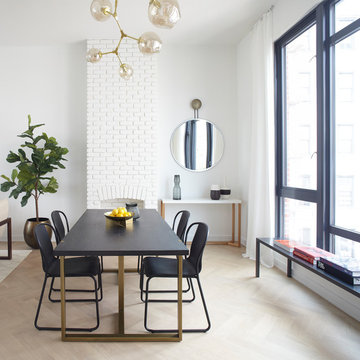
Cette image montre une salle à manger design avec un mur blanc, parquet clair, une cheminée standard, un manteau de cheminée en brique et un sol beige.
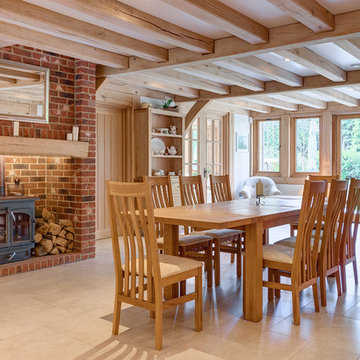
Cette photo montre une salle à manger ouverte sur le salon nature avec un poêle à bois, un manteau de cheminée en brique et un sol beige.
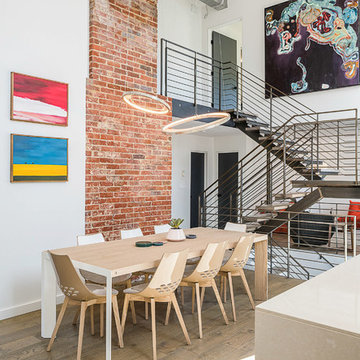
Tod Connell
todconnellphotography.com
cell 703.472.9472
Idées déco pour une salle à manger ouverte sur la cuisine contemporaine de taille moyenne avec un mur blanc, un sol en bois brun, une cheminée standard, un manteau de cheminée en brique et un sol beige.
Idées déco pour une salle à manger ouverte sur la cuisine contemporaine de taille moyenne avec un mur blanc, un sol en bois brun, une cheminée standard, un manteau de cheminée en brique et un sol beige.
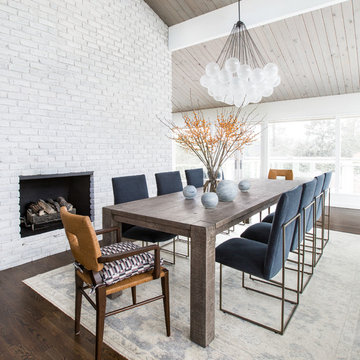
Haris Kenjar
Réalisation d'une salle à manger ouverte sur le salon tradition avec un mur blanc, parquet foncé, une cheminée standard et un manteau de cheminée en brique.
Réalisation d'une salle à manger ouverte sur le salon tradition avec un mur blanc, parquet foncé, une cheminée standard et un manteau de cheminée en brique.

The Dining Room was restored to its original appearance with new custom paneling and reclaimed antique pine flooring.
Robert Benson Photography
Inspiration pour une très grande salle à manger rustique fermée avec un sol en bois brun, une cheminée standard et un manteau de cheminée en brique.
Inspiration pour une très grande salle à manger rustique fermée avec un sol en bois brun, une cheminée standard et un manteau de cheminée en brique.
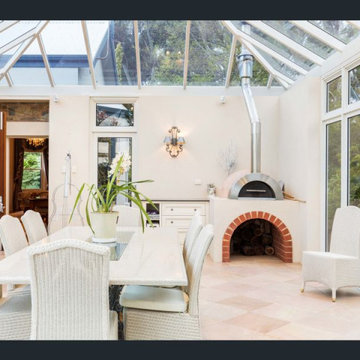
The Conservatory room is sun-filled year round and is a perfect entertaining space. Outdoor furniture and fabrics in classic style and colours create a relaxed atmosphere. the woodfired oven is a hand for a quick pizza or a roast dinner.
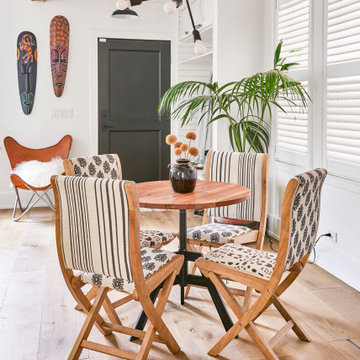
In the heart of Lakeview, Wrigleyville, our team completely remodeled a condo: master and guest bathrooms, kitchen, living room, and mudroom.
Master Bath Floating Vanity by Metropolis (Flame Oak)
Guest Bath Vanity by Bertch
Tall Pantry by Breckenridge (White)
Somerset Light Fixtures by Hinkley Lighting
Design & build by 123 Remodeling - Chicago general contractor https://123remodeling.com/
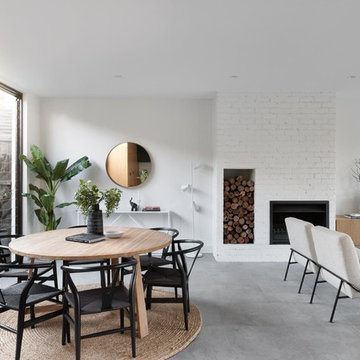
KAG Developments
Styling - TRES
Photograph - Dylan Lark
Cette image montre une salle à manger ouverte sur le salon design avec un mur blanc, une cheminée ribbon, un manteau de cheminée en brique et un sol gris.
Cette image montre une salle à manger ouverte sur le salon design avec un mur blanc, une cheminée ribbon, un manteau de cheminée en brique et un sol gris.
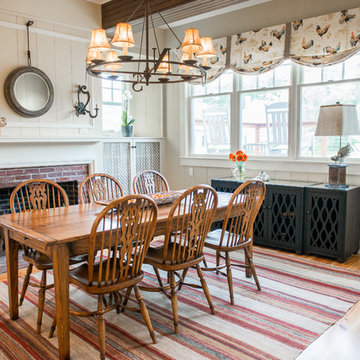
Kristina O'Brien Photography
Réalisation d'une salle à manger champêtre avec un mur blanc, un sol en bois brun, une cheminée standard et un manteau de cheminée en brique.
Réalisation d'une salle à manger champêtre avec un mur blanc, un sol en bois brun, une cheminée standard et un manteau de cheminée en brique.
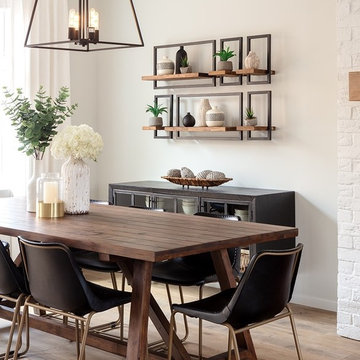
Architectural Consulting, Exterior Finishes, Interior Finishes, Showsuite
Town Home Development, Surrey BC
Park Ridge Homes, Raef Grohne Photographer
Cette photo montre une petite salle à manger ouverte sur le salon nature avec un mur blanc, sol en stratifié, une cheminée standard et un manteau de cheminée en brique.
Cette photo montre une petite salle à manger ouverte sur le salon nature avec un mur blanc, sol en stratifié, une cheminée standard et un manteau de cheminée en brique.
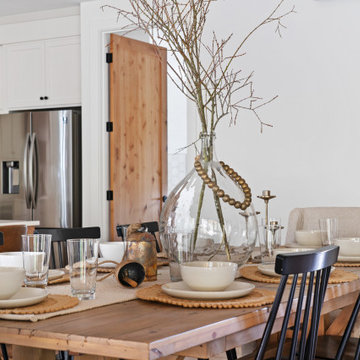
Idée de décoration pour une grande salle à manger ouverte sur le salon champêtre avec un mur blanc, sol en stratifié, une cheminée standard, un manteau de cheminée en brique et un plafond voûté.
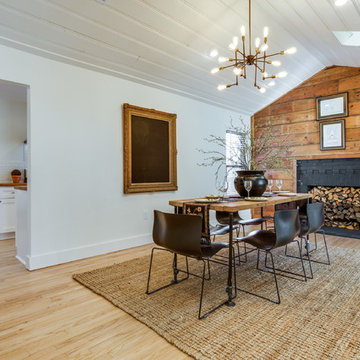
Inspiration pour une salle à manger ouverte sur la cuisine rustique de taille moyenne avec un mur blanc, parquet clair, un sol beige, une cheminée standard et un manteau de cheminée en brique.
Idées déco de salles à manger avec un manteau de cheminée en brique
9